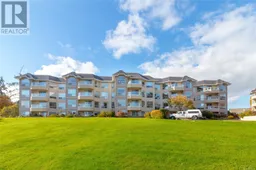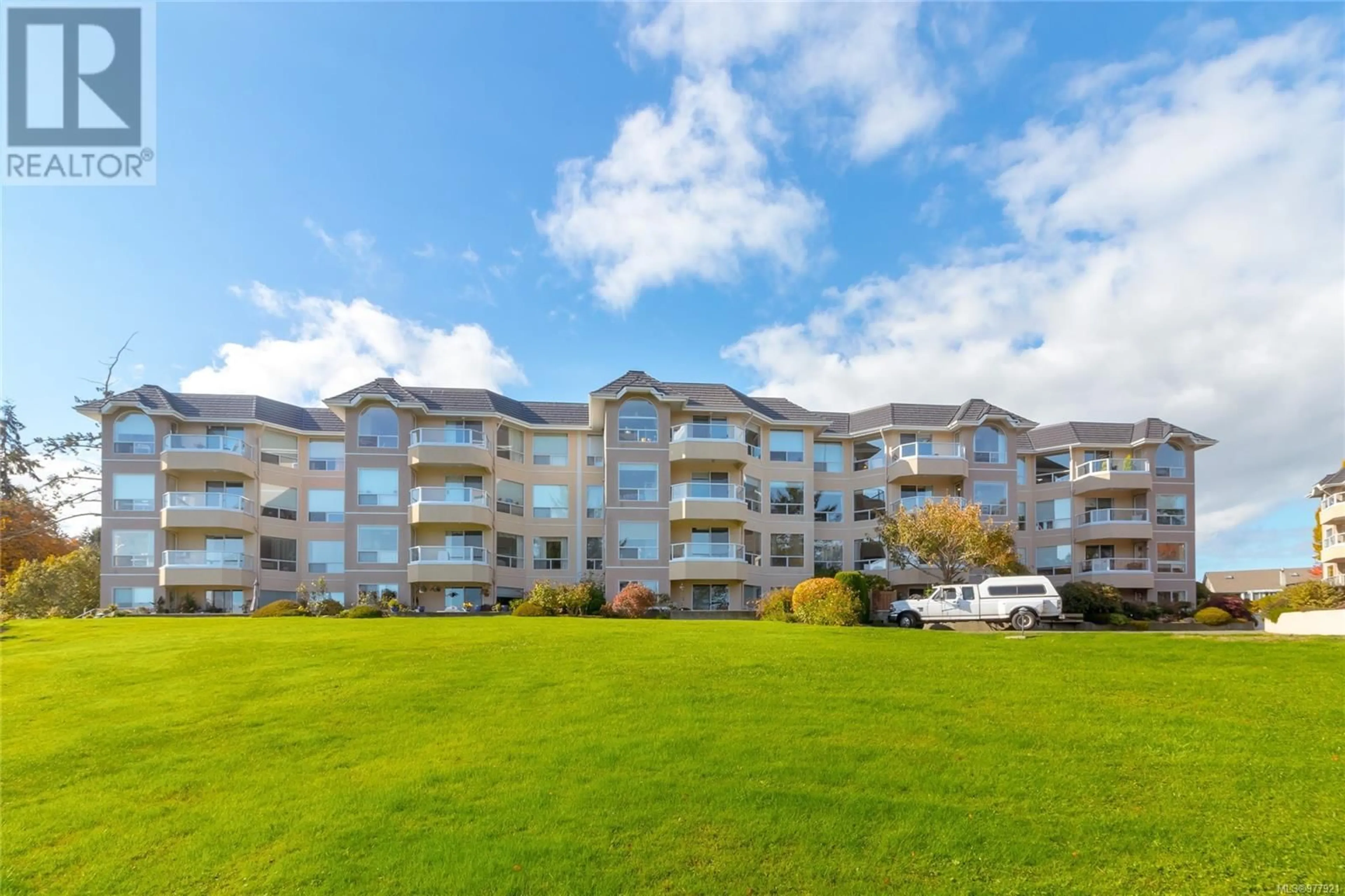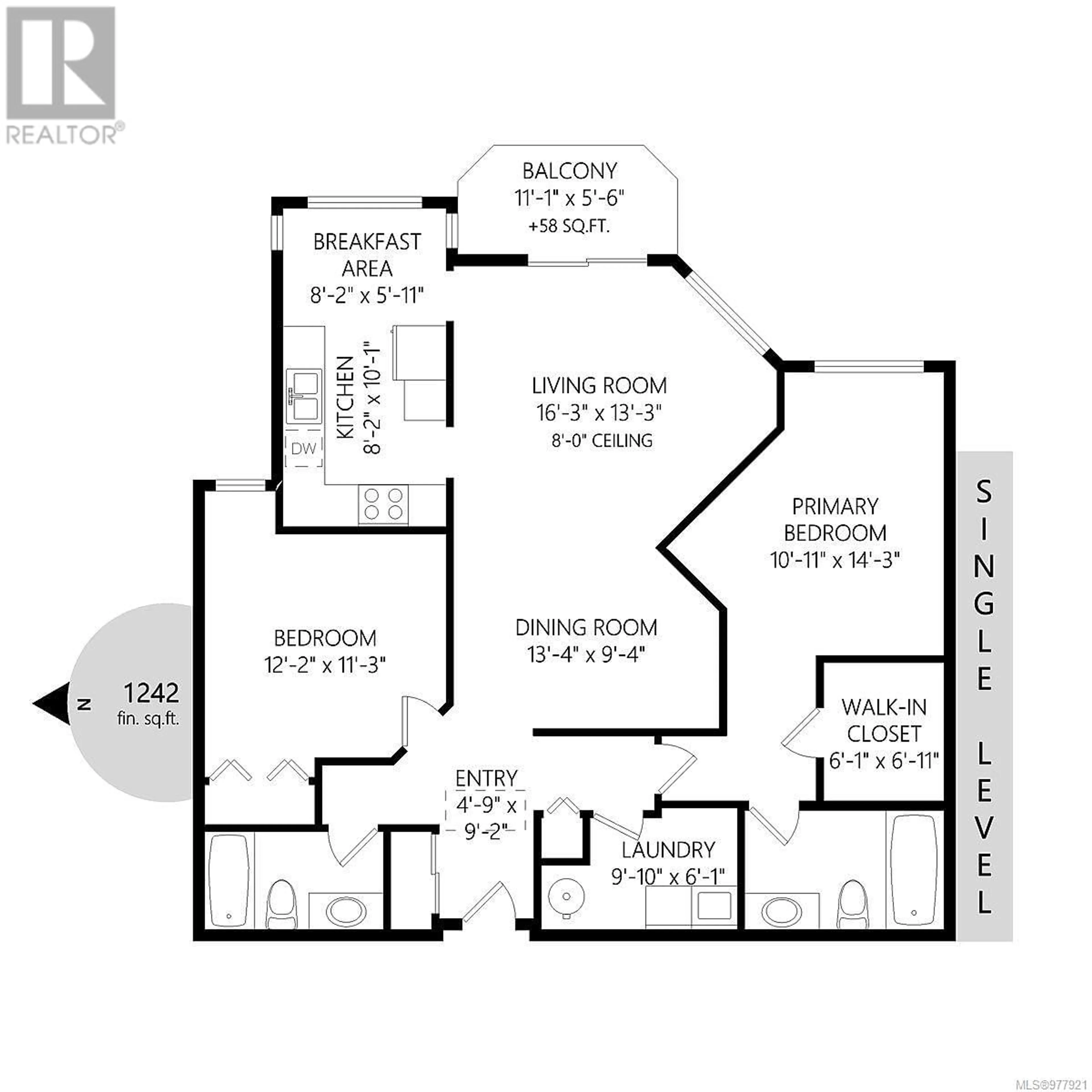4162 2600 Ferguson Rd, Central Saanich, British Columbia V8M2C1
Contact us about this property
Highlights
Estimated ValueThis is the price Wahi expects this property to sell for.
The calculation is powered by our Instant Home Value Estimate, which uses current market and property price trends to estimate your home’s value with a 90% accuracy rate.Not available
Price/Sqft$603/sqft
Est. Mortgage$3,221/mo
Maintenance fees$679/mo
Tax Amount ()-
Days On Market59 days
Description
Discover your dream home at Water's Edge Village! This 2-bedroom, 2-bathroom suite offers breathtaking ocean views from both the living room and kitchen eating area. Kitchen appliances, quality carpet, flooring, paint and quartz counter top all within two years old. Enjoy the convenience of secure underground parking, and a storage locker. Nestled in a superb quiet location, this community boasts well-maintained grounds with beautiful flower gardens, trees, and a tranquil water fountain. Experience the joy of oceanside walks and marvel at the local wildlife, including eagles, herons, swans, and kingfishers, right from your window. Indulge in incredible amenities such as a clubhouse for social activities, indoor swimming pool, hot tub, sauna, exercise room, tennis court, putting green, workshop, 3 guest suites, and bicycle or kayak storage. The building features 2 elevators for easy access. Professionally managed with a responsible council. Water's Edge Village offers peace of mind and quality living. Conveniently located close to Saanich Peninsula Hospital, Saanichton, Sidney, shopping, and bus services. Embrace resort living today! (id:39198)
Property Details
Interior
Features
Main level Floor
Dining nook
8'2 x 5'11Bathroom
Entrance
4'9 x 9'2Laundry room
9'10 x 6'1Condo Details
Inclusions
Property History
 30
30

