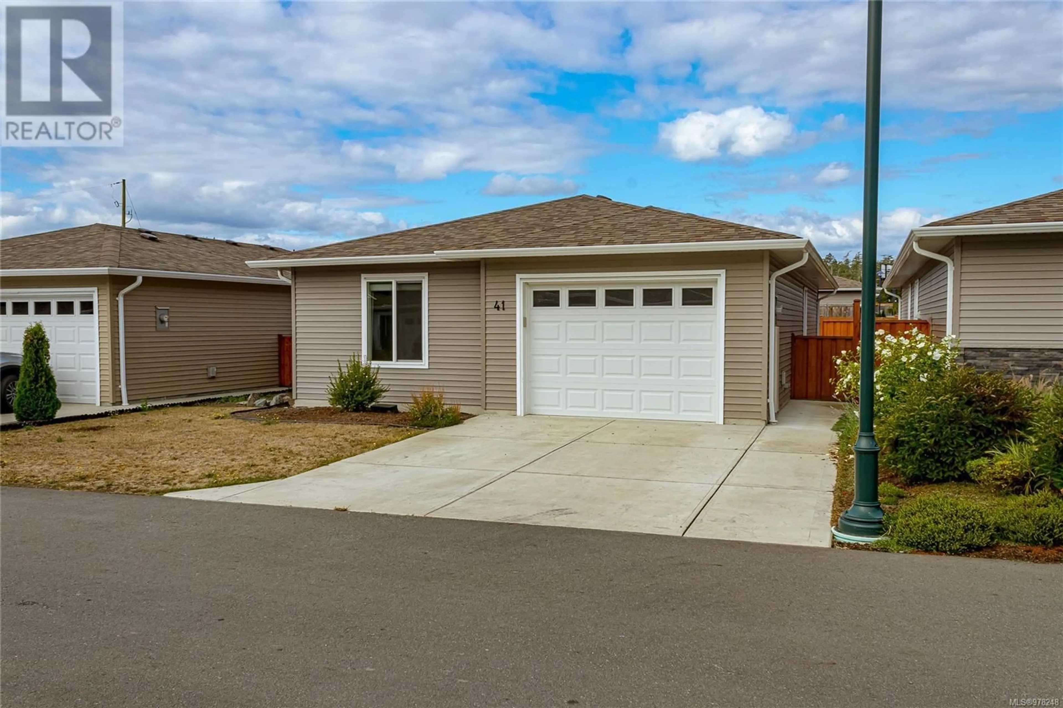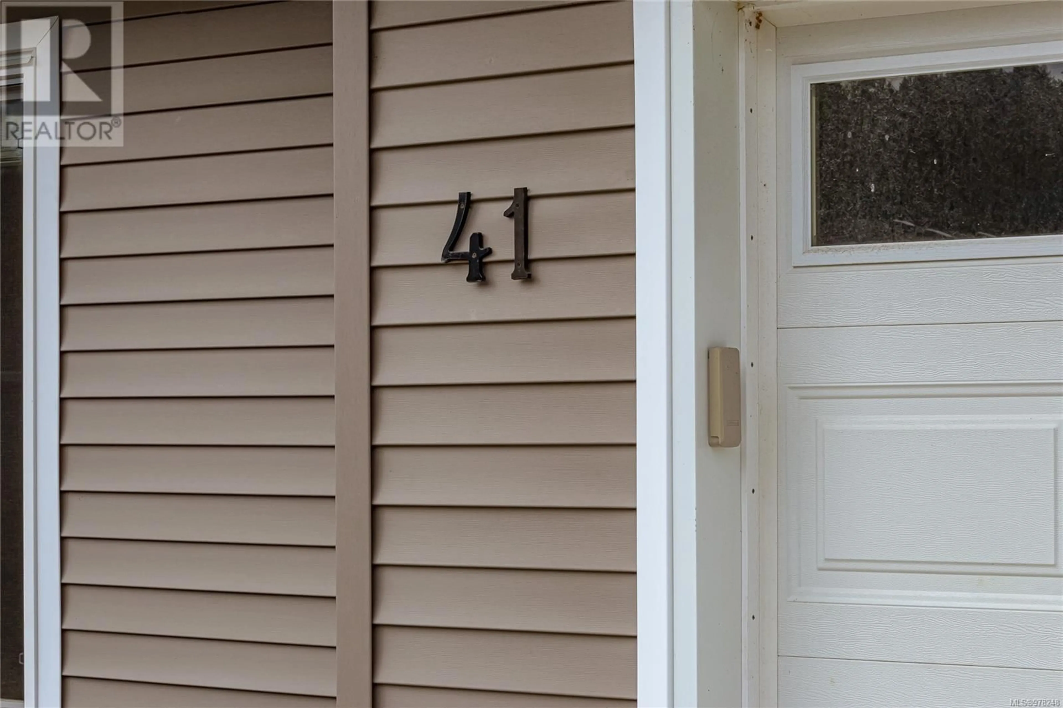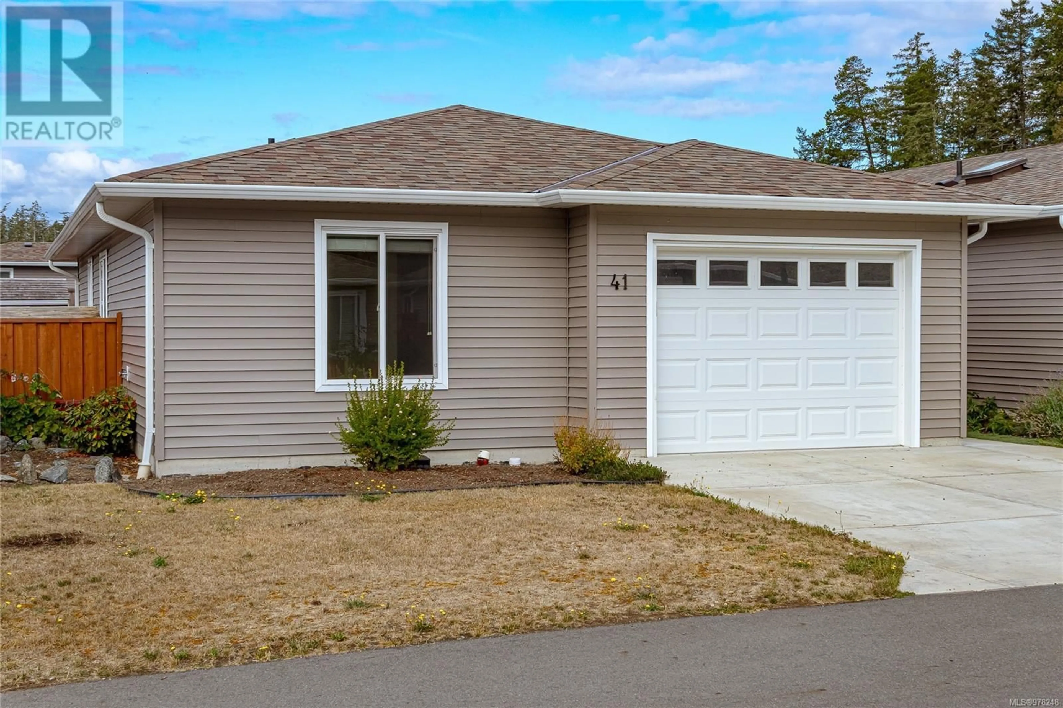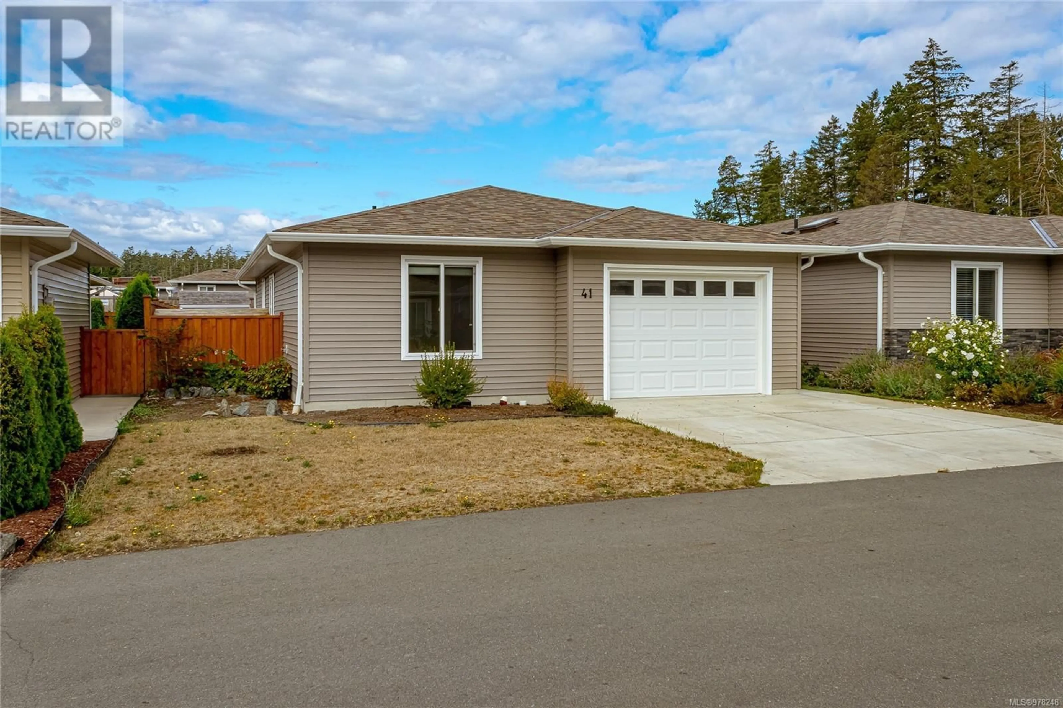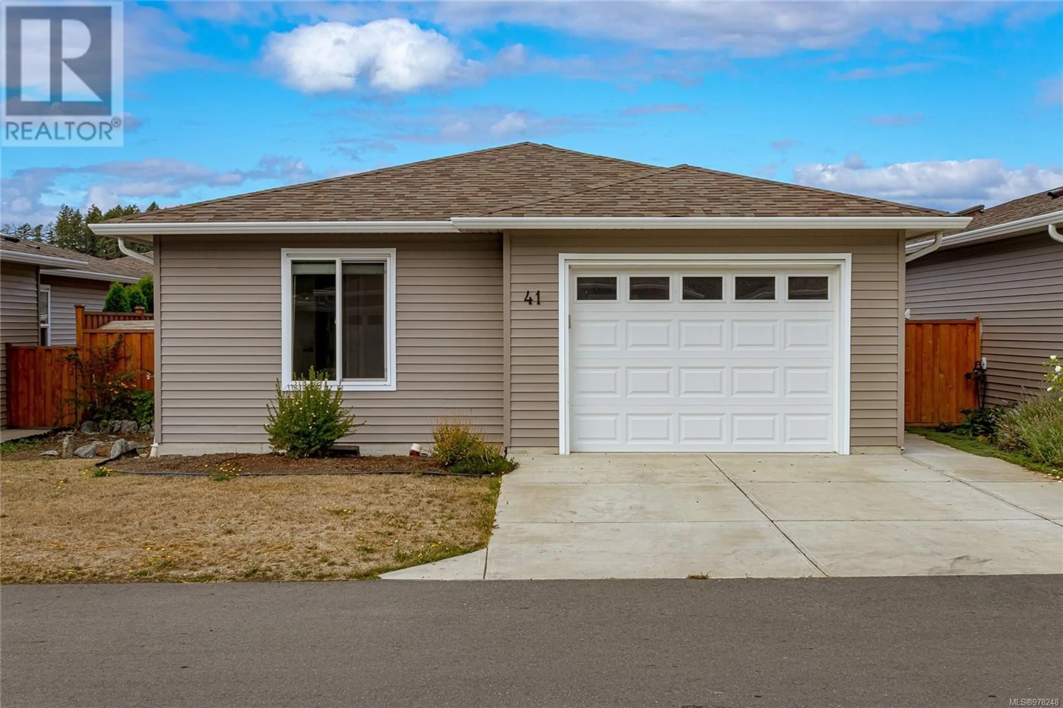41 7586 Tetayut Rd, Central Saanich, British Columbia V8M0B4
Contact us about this property
Highlights
Estimated ValueThis is the price Wahi expects this property to sell for.
The calculation is powered by our Instant Home Value Estimate, which uses current market and property price trends to estimate your home’s value with a 90% accuracy rate.Not available
Price/Sqft$354/sqft
Est. Mortgage$2,255/mo
Maintenance fees$535/mo
Tax Amount ()-
Days On Market138 days
Description
Nestled in a quiet Saanich neighbourhood, Unit 41 at 7586 Tetayut Road offers an exceptional living opportunity with modern comfort and convenience. This immaculate 2-bedroom, 1-bathroom Rancher-style home features a well-designed layout, providing ample space for families or professionals. Inside, discover contemporary finishes, a fully equipped kitchen, and large windows that bathe the interior in natural light. Step outside to your private patio for morning coffee or gatherings. With a single car garage and driveway, convenience is assured. Enjoy a vibrant lifestyle, from nearby parks to local dining and shopping. (id:39198)
Property Details
Interior
Features
Main level Floor
Bedroom
10 ft x 9 ftBathroom
Primary Bedroom
13 ft x 12 ftLaundry room
9 ft x 5 ftExterior
Parking
Garage spaces 2
Garage type -
Other parking spaces 0
Total parking spaces 2
Property History
 33
33
