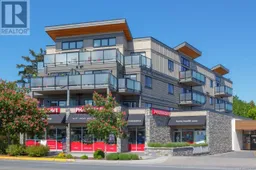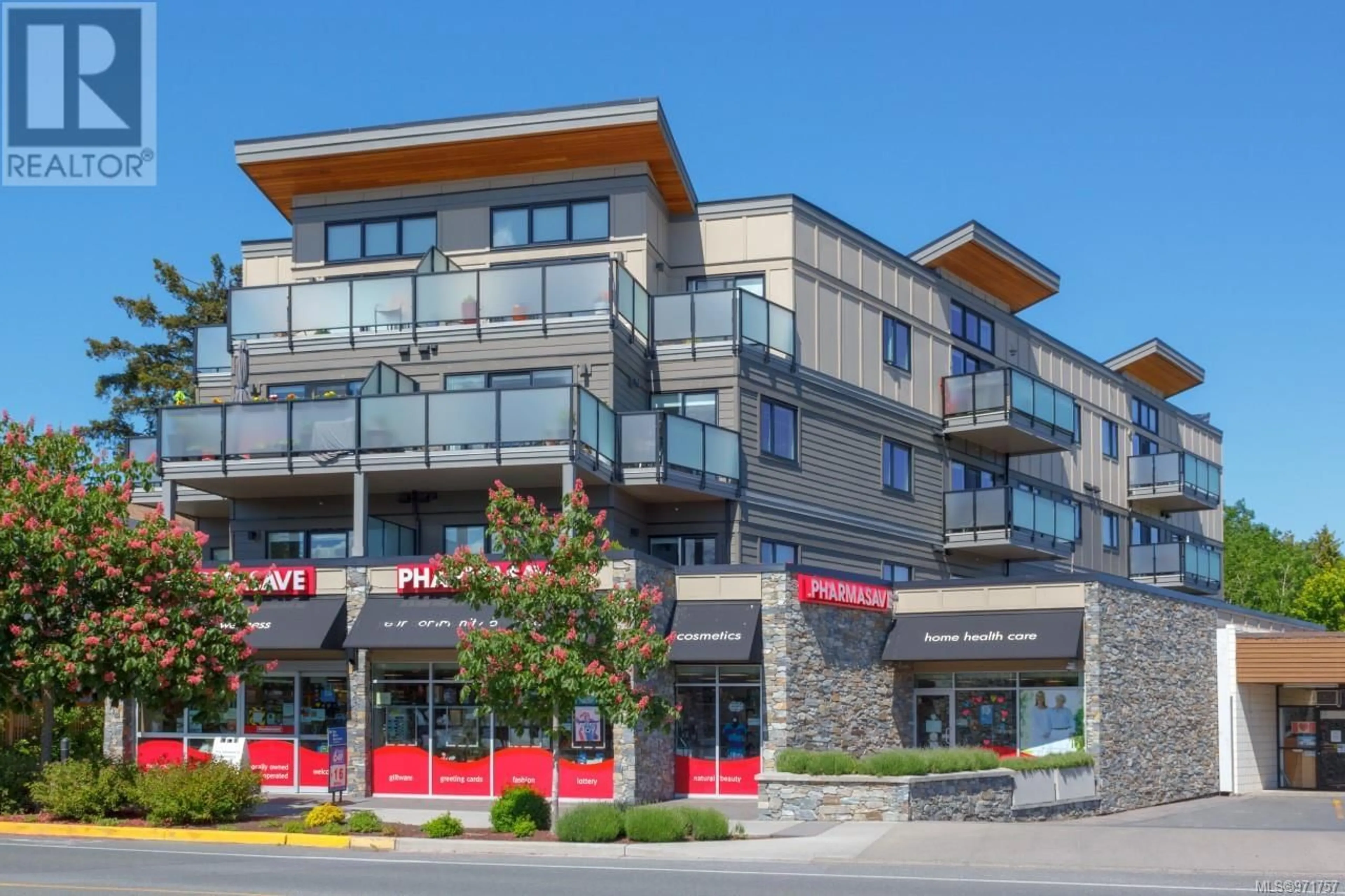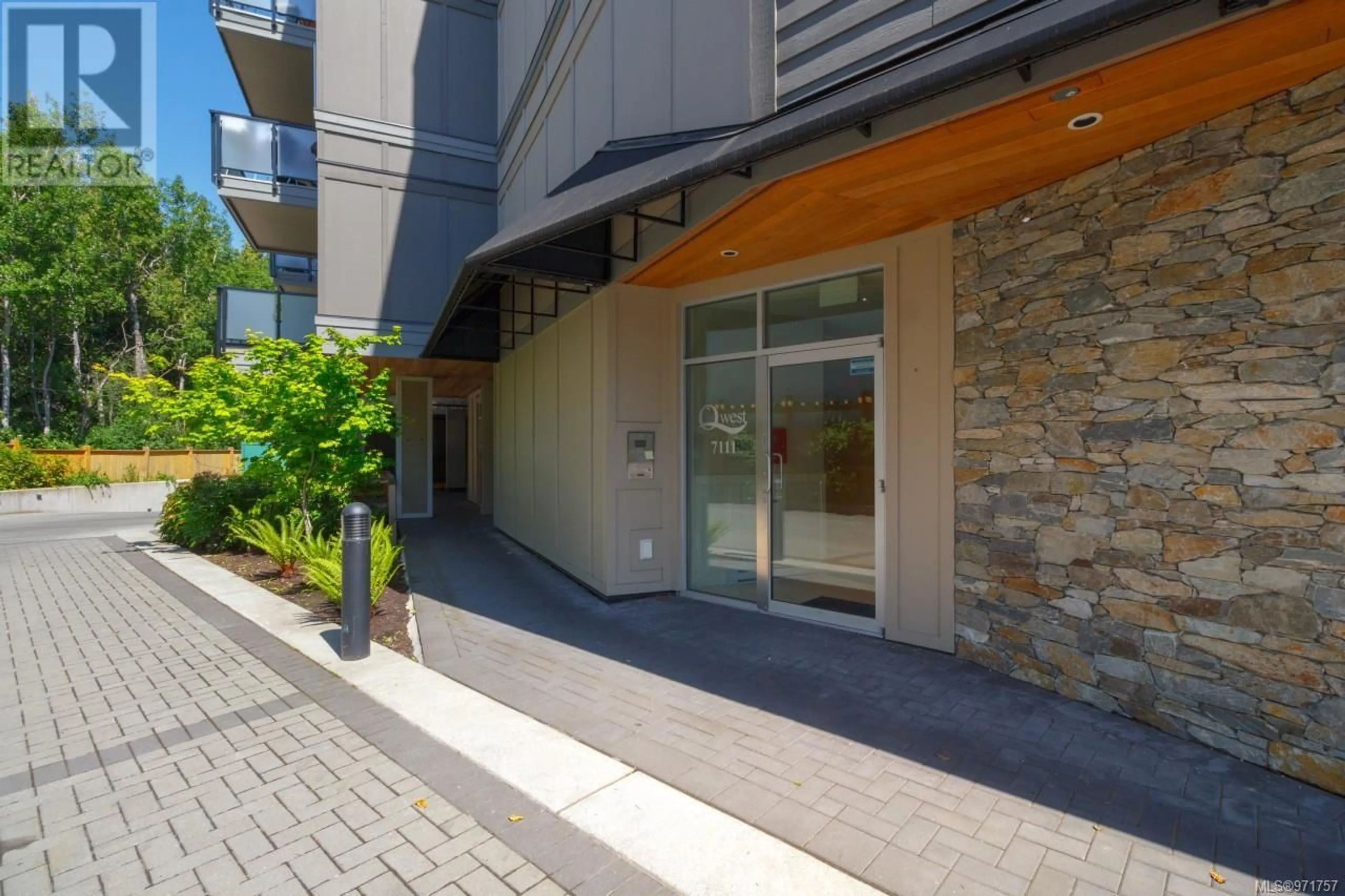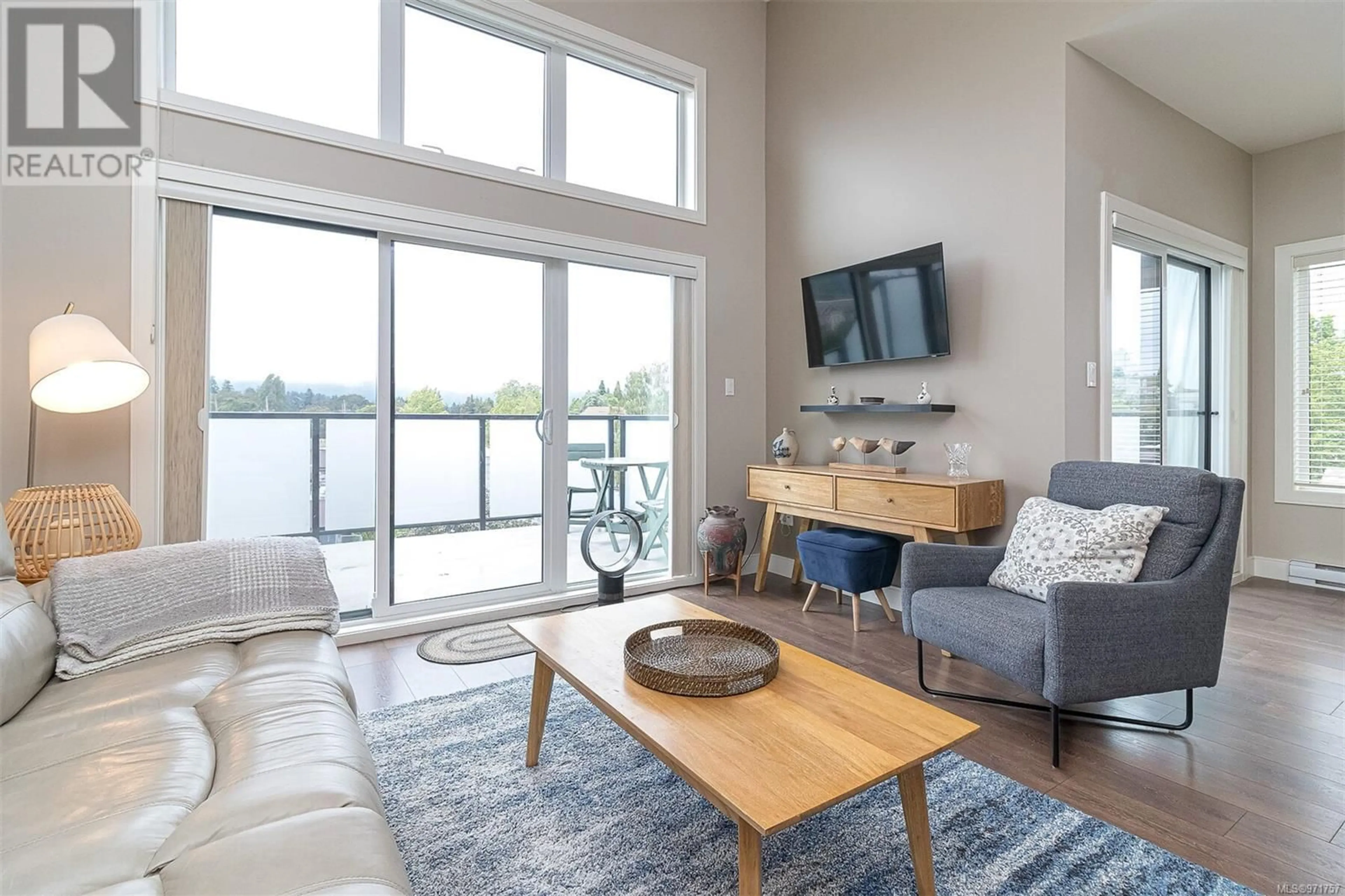408 7111 West Saanich Rd, Central Saanich, British Columbia V8M1P7
Contact us about this property
Highlights
Estimated ValueThis is the price Wahi expects this property to sell for.
The calculation is powered by our Instant Home Value Estimate, which uses current market and property price trends to estimate your home’s value with a 90% accuracy rate.Not available
Price/Sqft$675/sqft
Est. Mortgage$2,490/mth
Maintenance fees$444/mth
Tax Amount ()-
Days On Market32 days
Description
Q-West, built in 2016 with quality and taste offered in this spacious top floor corner 2 bed 1 bath home. The main living area has an open concept with a vaulted ceiling giving a dramatic feel to the space and added light with additional windows above. Take in the views of the mountain ranges and Brentwood Bay Village below from a large south-west facing terrace. There's also a formal dining space and a second balcony for BBQs and plenty of natural light from windows on both sides. The bedrooms are spacious with plenty of closets & the main bathroom has a large two-person stand-up shower. Finishes include quartz counters, stainless appliances, tiled backsplash, hard surface flooring, secure underground bike storage and parking, and extra storage. This is outstanding premium condo perfectly located amongst just about everything you need within a short walk. The long list of immediate amenities includes groceries, dental, coffee, schools, pubs, pizza and so much more! (id:39198)
Property Details
Interior
Features
Main level Floor
Bedroom
10' x 12'Bathroom
Primary Bedroom
14' x 13'Kitchen
9' x 9'Exterior
Parking
Garage spaces 1
Garage type -
Other parking spaces 0
Total parking spaces 1
Condo Details
Inclusions
Property History
 22
22


