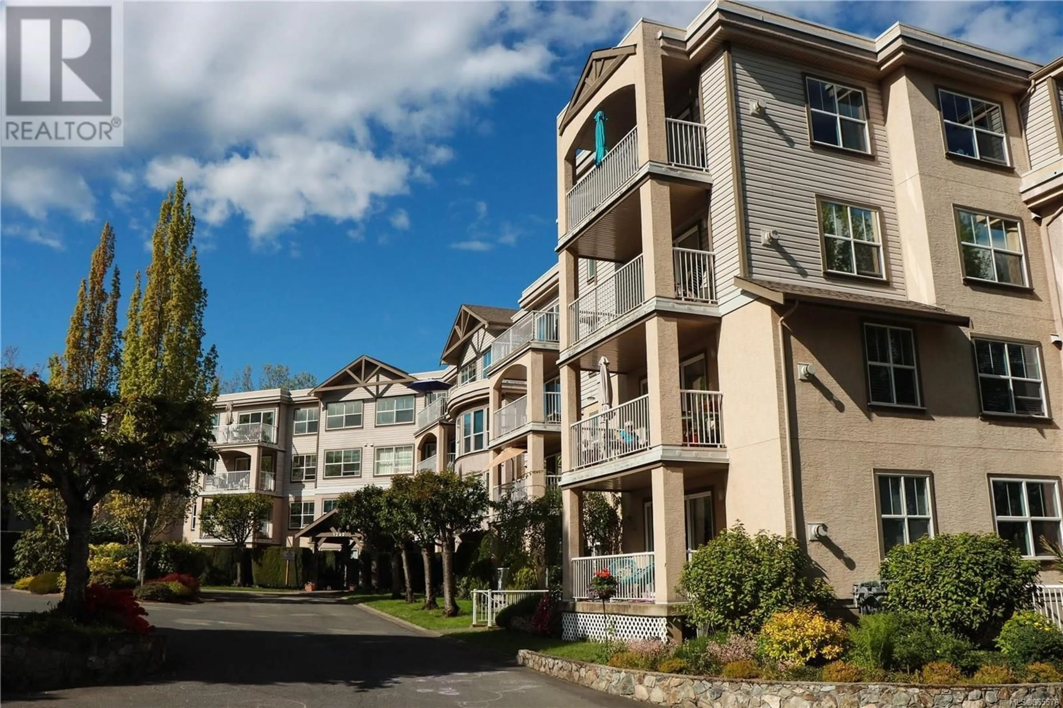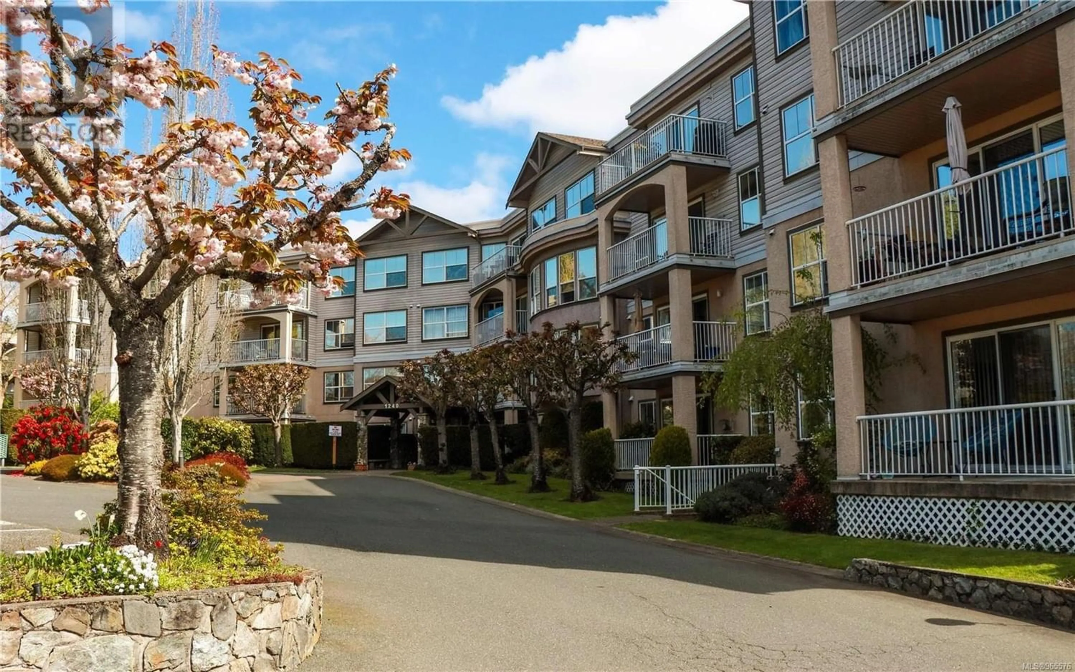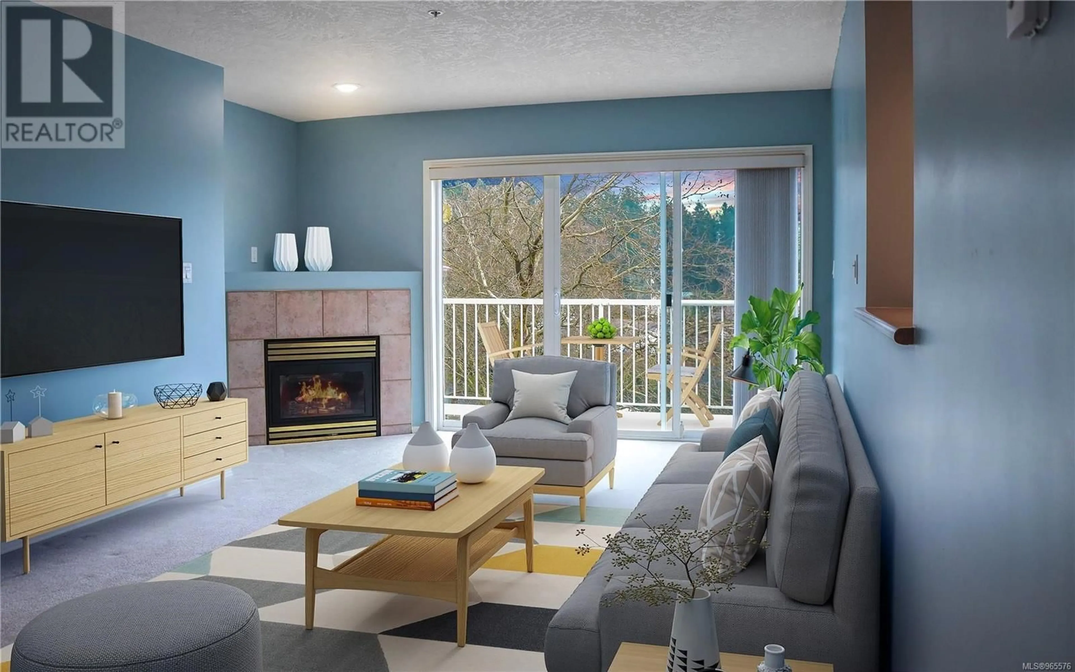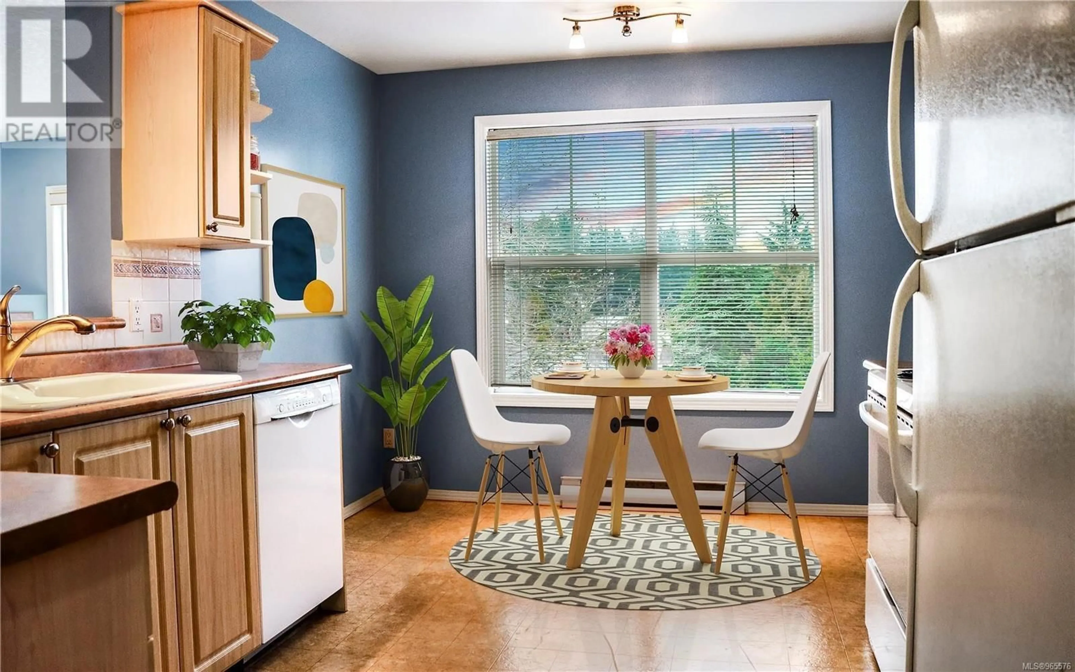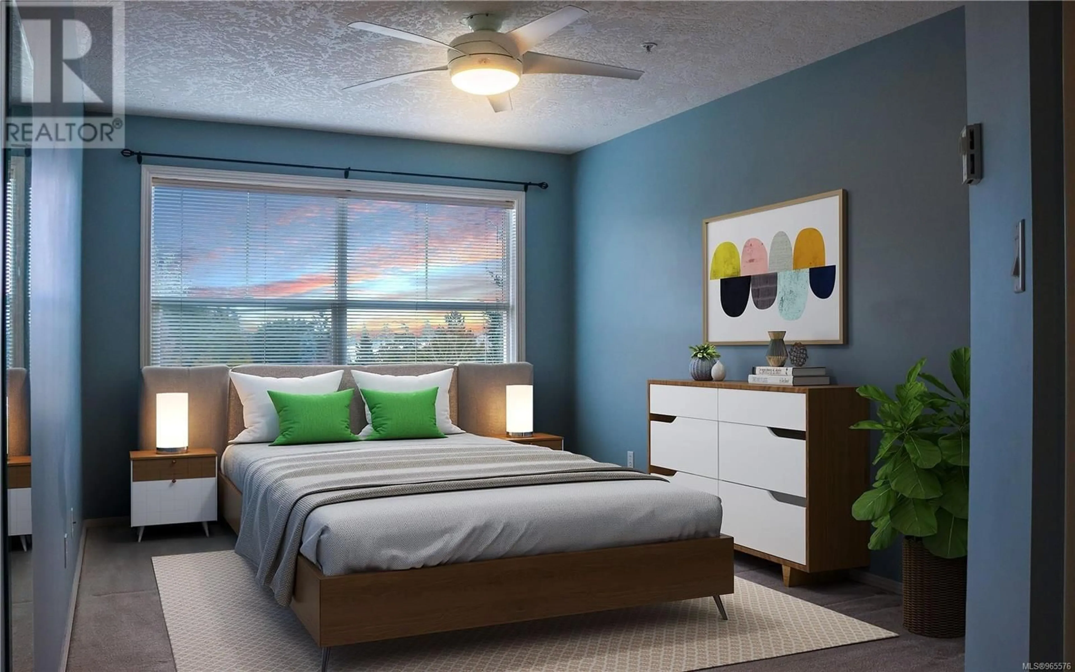404 1240 Verdier Ave, Central Saanich, British Columbia V8M2G9
Contact us about this property
Highlights
Estimated ValueThis is the price Wahi expects this property to sell for.
The calculation is powered by our Instant Home Value Estimate, which uses current market and property price trends to estimate your home’s value with a 90% accuracy rate.Not available
Price/Sqft$493/sqft
Est. Mortgage$2,791/mo
Maintenance fees$590/mo
Tax Amount ()-
Days On Market226 days
Description
Welcome to Penthouse Unit 404 on Brentwood Lane; a tranquil retreat facing east in the heart of Brentwood Bay. This top-floor residence offers a spacious layout with 2 bedrooms, a versatile den with a skylight, and a bright ambiance throughout. The welcoming family room features a gas fireplace, providing a cozy atmosphere for relaxation. Step outside onto the balcony from the living room, where you can enjoy the morning sun and peaceful views. The master bedroom boasts a walk-in closet and ensuite bathroom, while the second bedroom offers privacy and comfort. The well-appointed kitchen is bathed in morning light, creating an inviting space for breakfast and coffee. Conveniently located just steps away from Brentwood Village, this condominium offers the perfect combination of comfort and convenience. Welcome to your new home on Brentwood Lane! (id:39198)
Property Details
Interior
Features
Main level Floor
Kitchen
10 ft x 15 ftDining room
11 ft x 11 ftLiving room
11 ft x 11 ftBedroom
10 ft x 12 ftExterior
Parking
Garage spaces 1
Garage type Underground
Other parking spaces 0
Total parking spaces 1
Condo Details
Inclusions
Property History
 35
35
