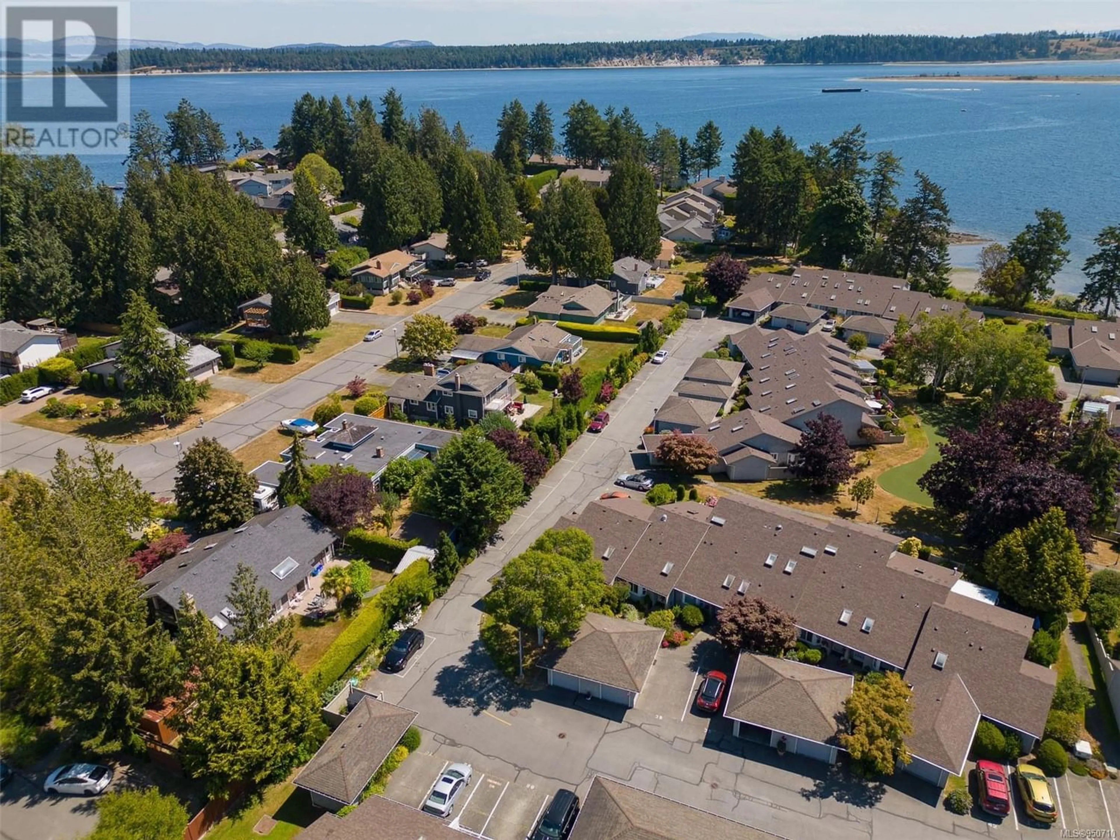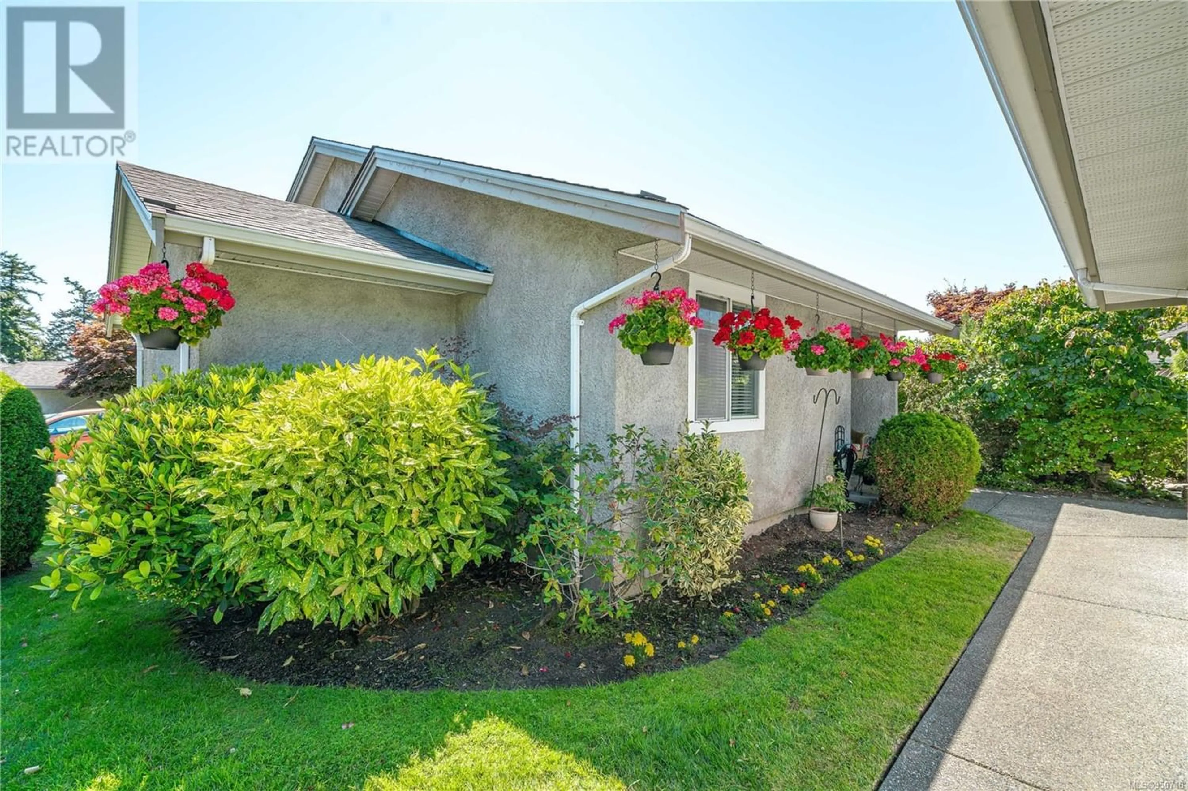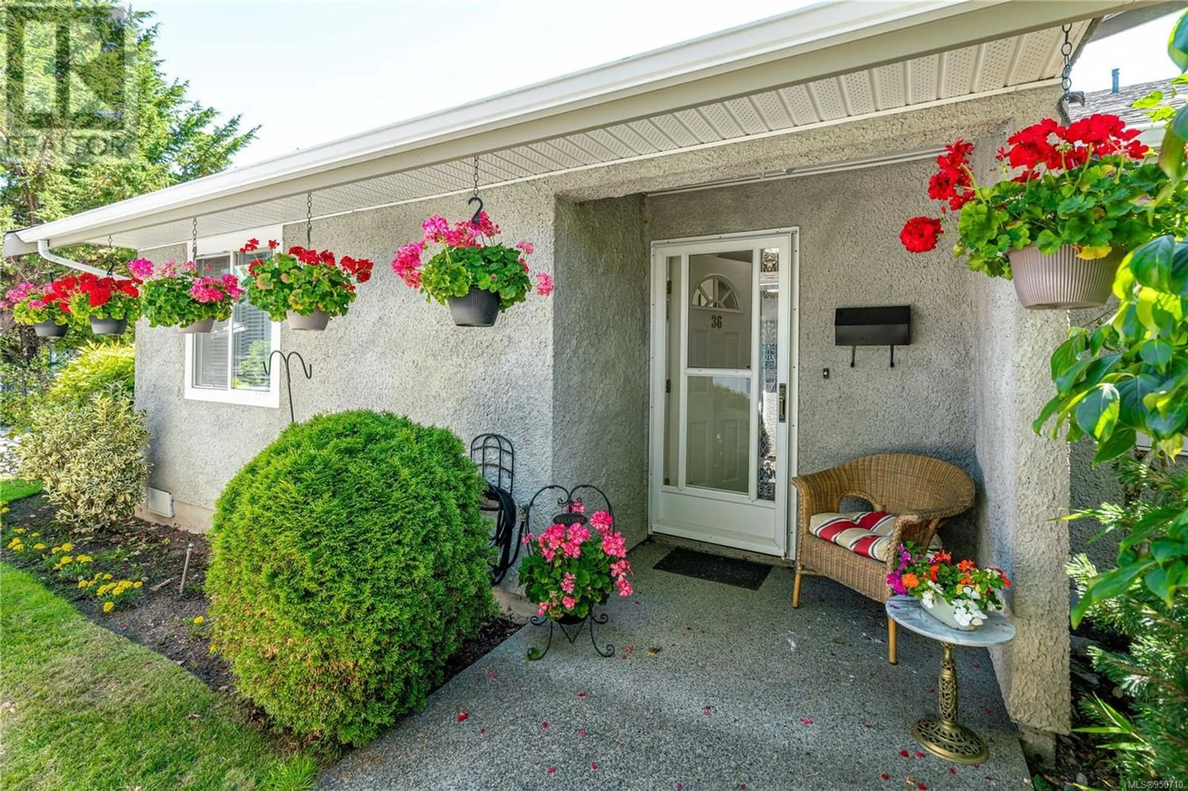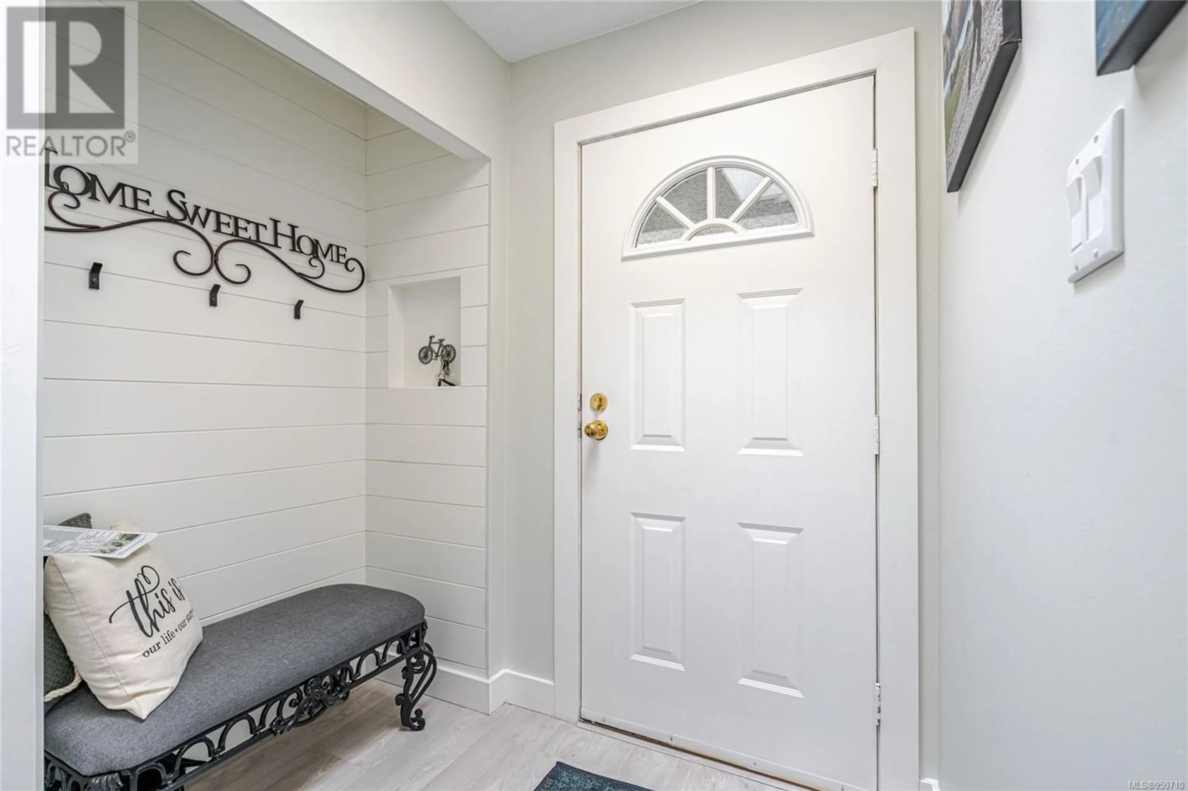36 2600 Ferguson Rd, Central Saanich, British Columbia V8M2C1
Contact us about this property
Highlights
Estimated ValueThis is the price Wahi expects this property to sell for.
The calculation is powered by our Instant Home Value Estimate, which uses current market and property price trends to estimate your home’s value with a 90% accuracy rate.Not available
Price/Sqft$629/sqft
Est. Mortgage$3,263/mo
Maintenance fees$450/mo
Tax Amount ()-
Days On Market1 year
Description
OPEN HOUSE - Sat 1:00-2:30PM (Apr 6th). CALL 250-386-8181. Welcome to Waters Edge, a townhome community nestled amongst green spaces and steps to the Ocean at Saanichton Bay. Wander the beach or kayak while watching Eagles and amazing sunrises. Upon entering this private end unit the serenity is evident in this fully renovated 2 bed 2 bath townhome on 1 level! The quiet primary bedroom with ensuite is the perfect retreat from a busy day. The secondary has access to zero threshold no step shower in main bathroom for ease of mobility. The New kitchen with Baker-designed Quartz Island, solid maple white cabinetry with open fir shelving and Fabulous Butler's Pantry! The Great Room has a custom designed entertainment fireplace , plank flooring , a bayed dining area that lets guests enjoy the tranquil garden and patio from the large sliding glass doors. Stand alone garage and extra parking space outside your door. Pool, hot tub, sauna, tennis courts, gym and guest suite. Fabulous shopping and Dining in Sidney close by.Fence approved if needed. (id:39198)
Property Details
Interior
Features
Main level Floor
Bedroom
12 ft x 9 ftPantry
5 ft x 5 ftBathroom
7 ft x 5 ftKitchen
14 ft x 9 ftExterior
Parking
Garage spaces 2
Garage type Stall
Other parking spaces 0
Total parking spaces 2
Condo Details
Inclusions
Property History
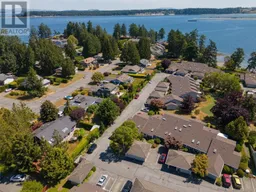 55
55
