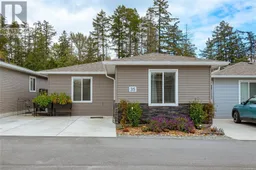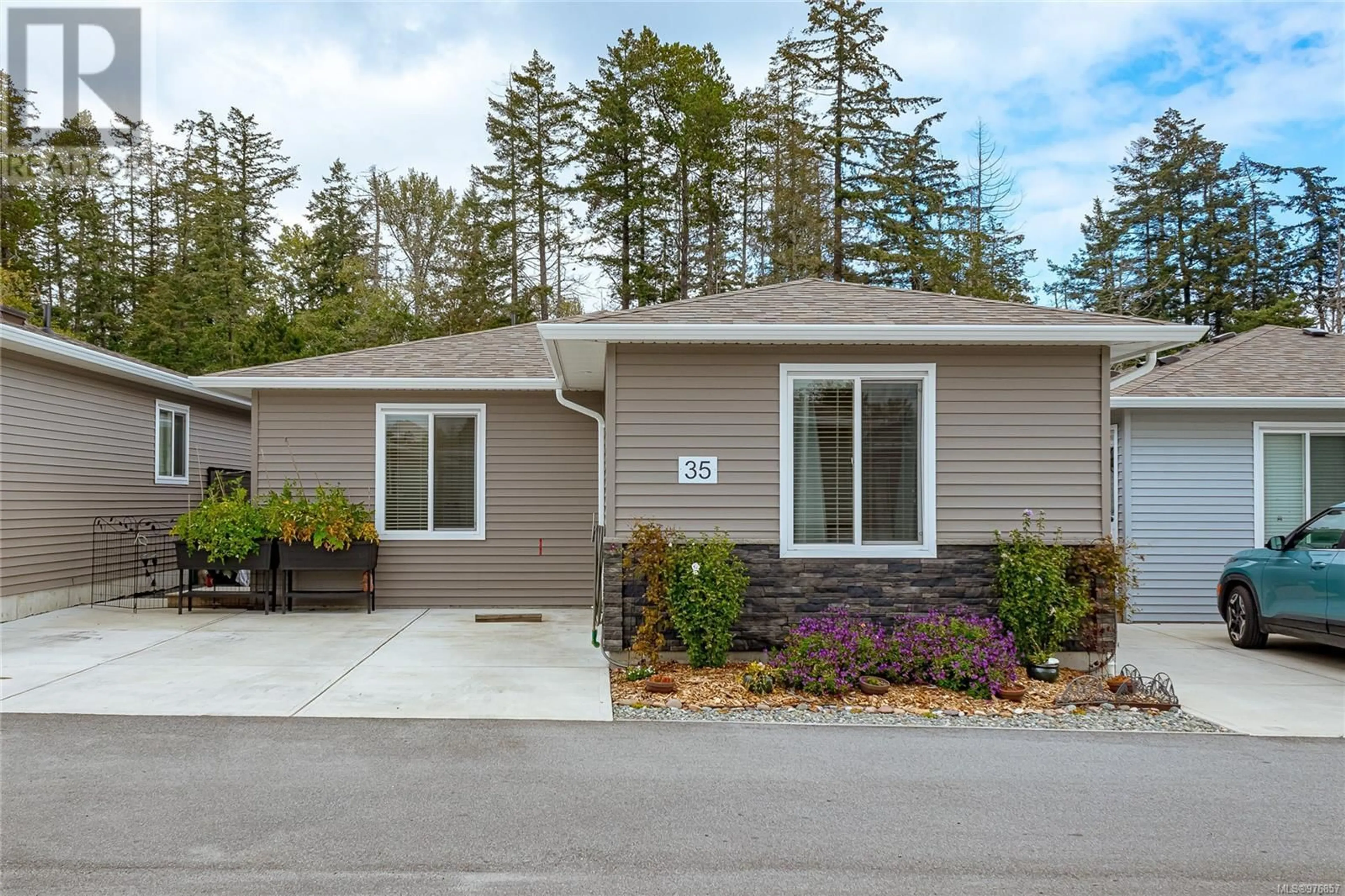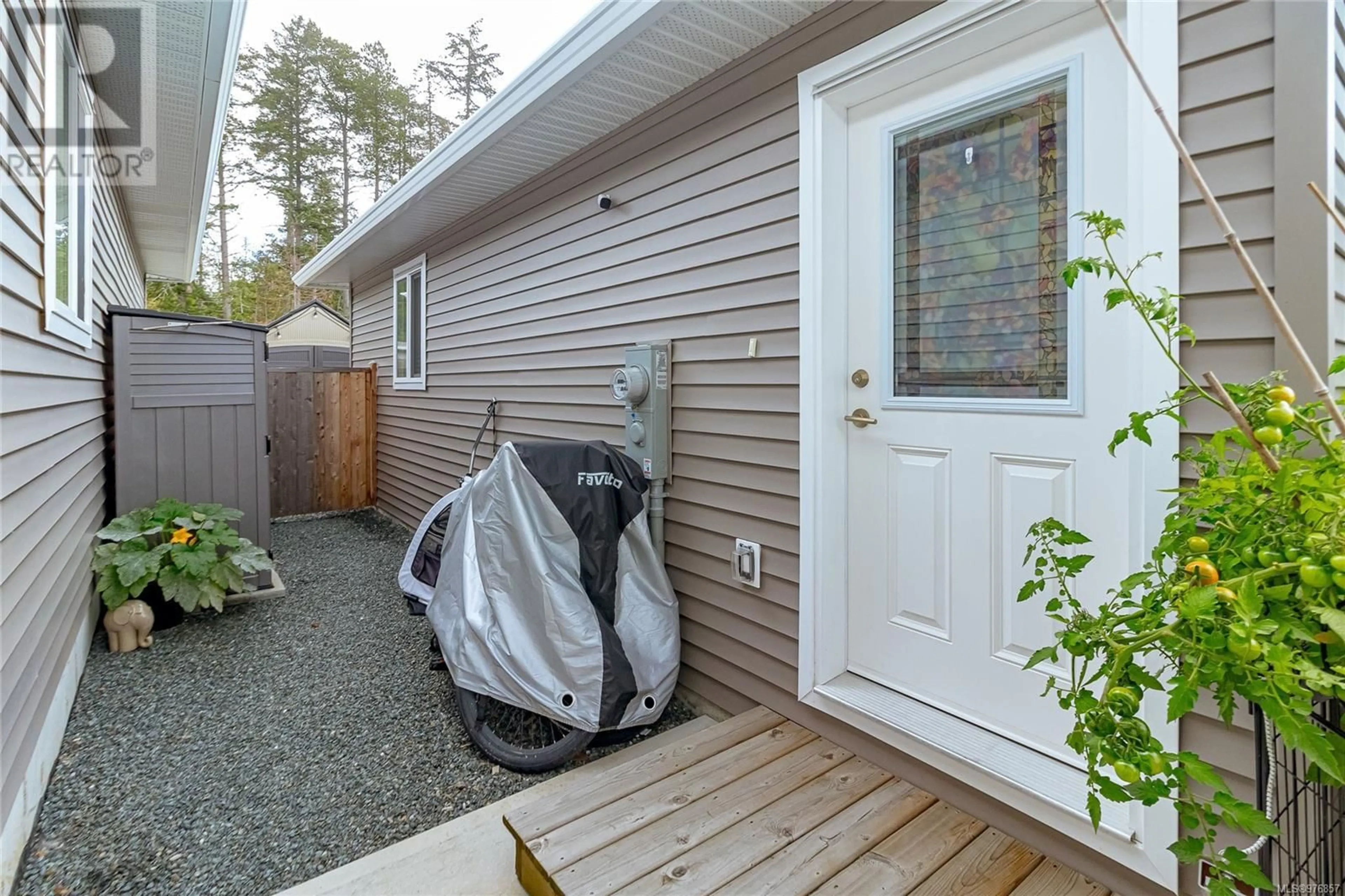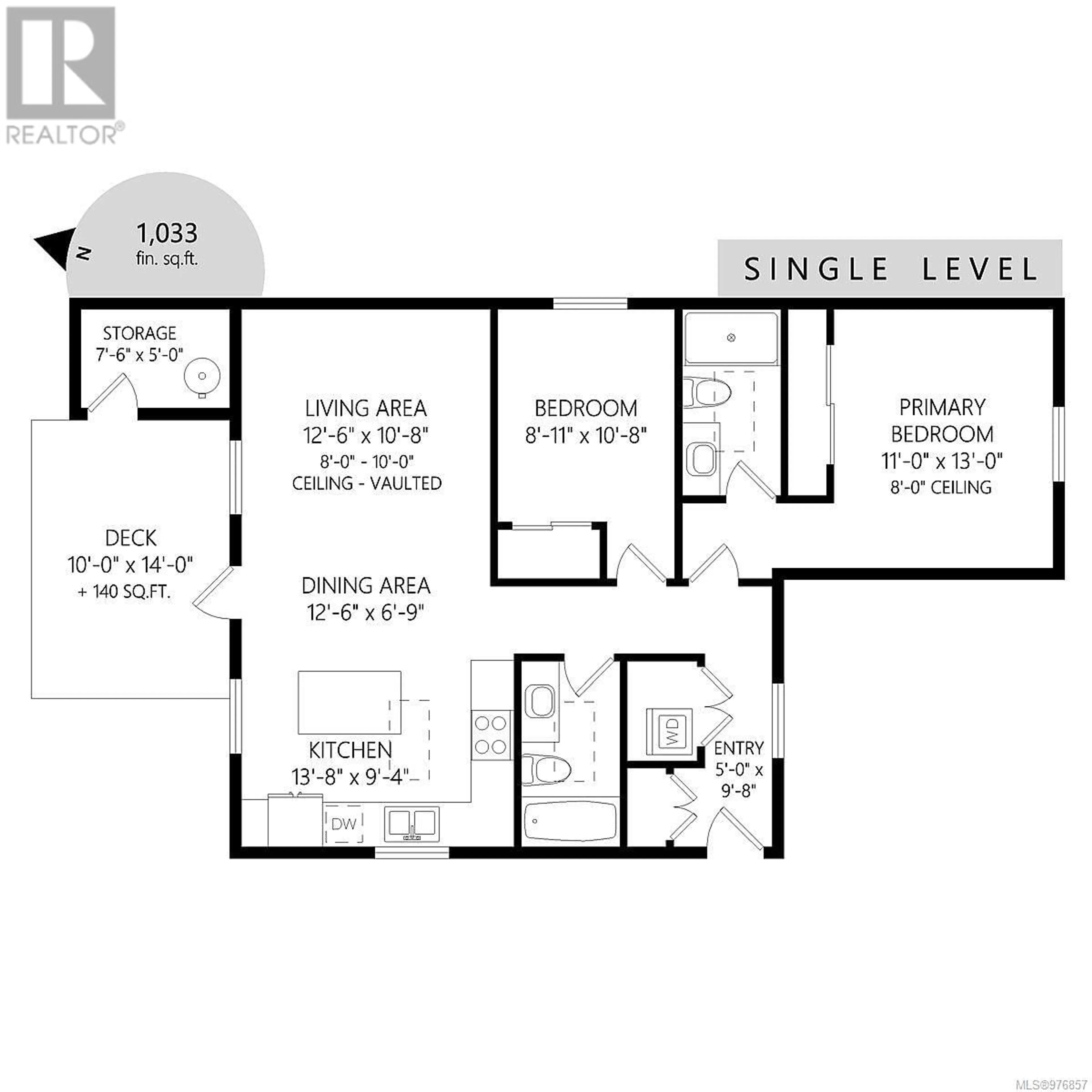35 7650 Qwuc chus Lane, Central Saanich, British Columbia V8M0B4
Contact us about this property
Highlights
Estimated ValueThis is the price Wahi expects this property to sell for.
The calculation is powered by our Instant Home Value Estimate, which uses current market and property price trends to estimate your home’s value with a 90% accuracy rate.Not available
Price/Sqft$502/sqft
Est. Mortgage$2,229/mth
Maintenance fees$480/mth
Tax Amount ()-
Days On Market15 days
Description
Don't miss this great opportunity to own your own 2 bedroom 2 bath home. Welcome to Starlight Village. Located on the Tsawout First Nation lands just minutes from the Pat Bay highway. This newer built 2 bedroom 2 bathroom manufactured home has so much to offer. 2 x 6 construction on a concreate poured foundation with 2' full crawl space providing an abundance of extra storage. This home features a bright master bedroom with large closet and en-suite, second bedroom, vaulted ceilings, skylight, quartz countertops, kitchen island, stainless steel appliance package, durable laminate flooring, stacker washer/dryer, heat pump including A/C, built in fire suppression system, 2 car parking, private fenced yard with pressure treated deck and glass patio cover, built in dry storage room. Pets are welcome (some restriction apply, sorry no out door cats) Yes to rentals and no age restrictions. Monthly lease/pad/maintenance fee of $480 per month. 96 years remaining on 99 year lease. (id:39198)
Property Details
Interior
Features
Main level Floor
Ensuite
Bathroom
Storage
7 ft x 5 ftKitchen
13 ft x 9 ftExterior
Parking
Garage spaces 2
Garage type -
Other parking spaces 0
Total parking spaces 2
Property History
 25
25


