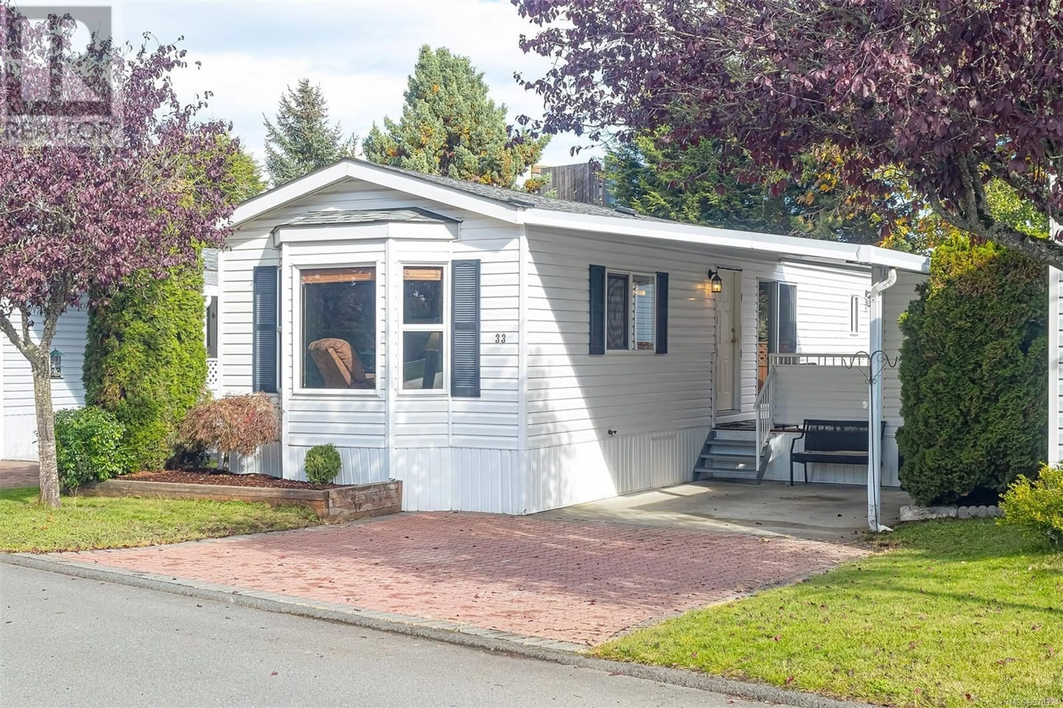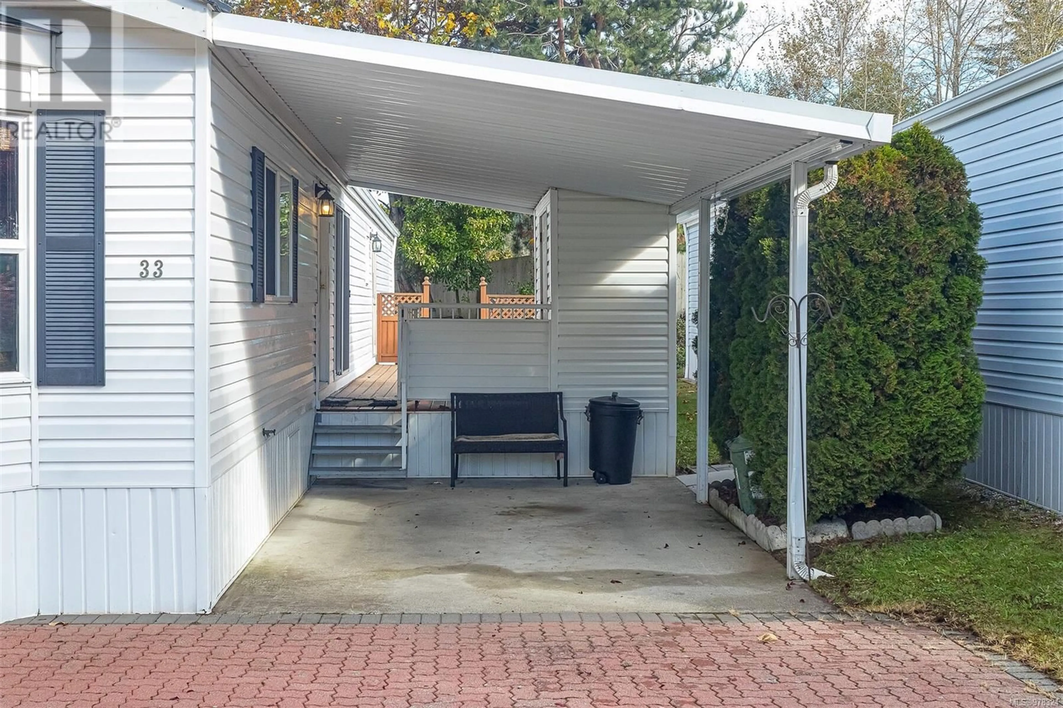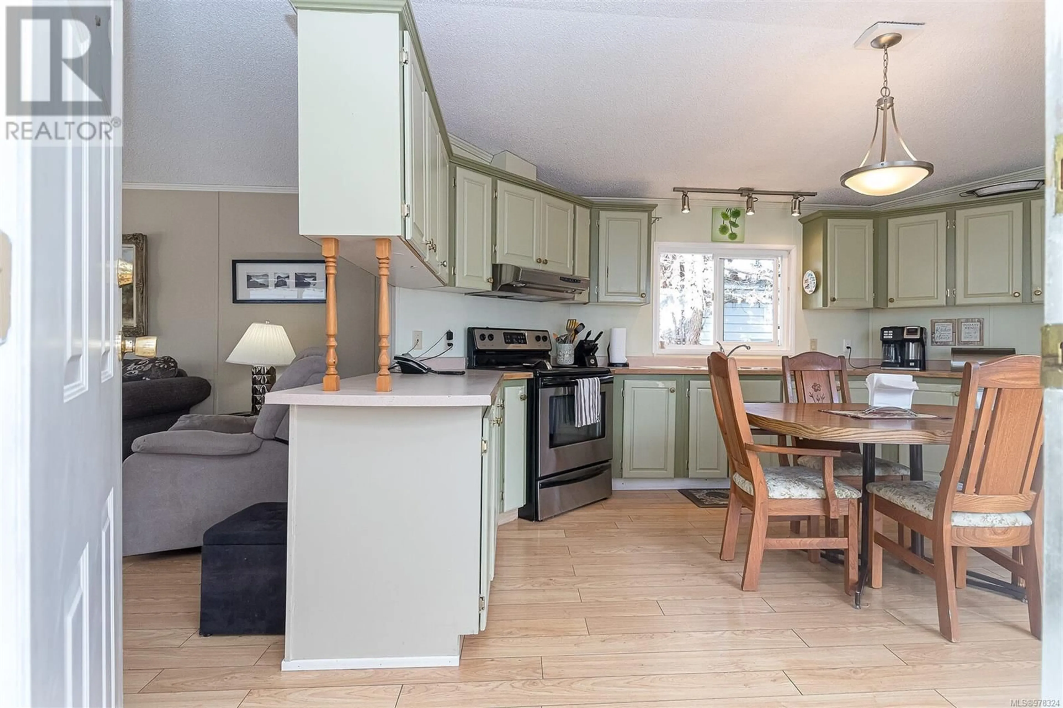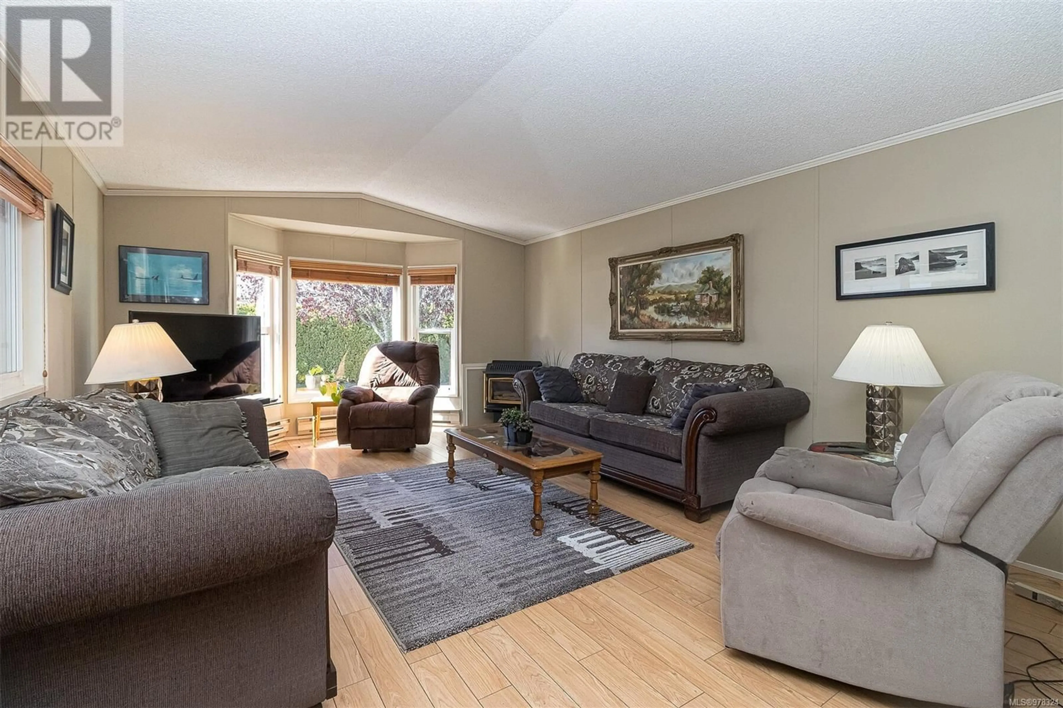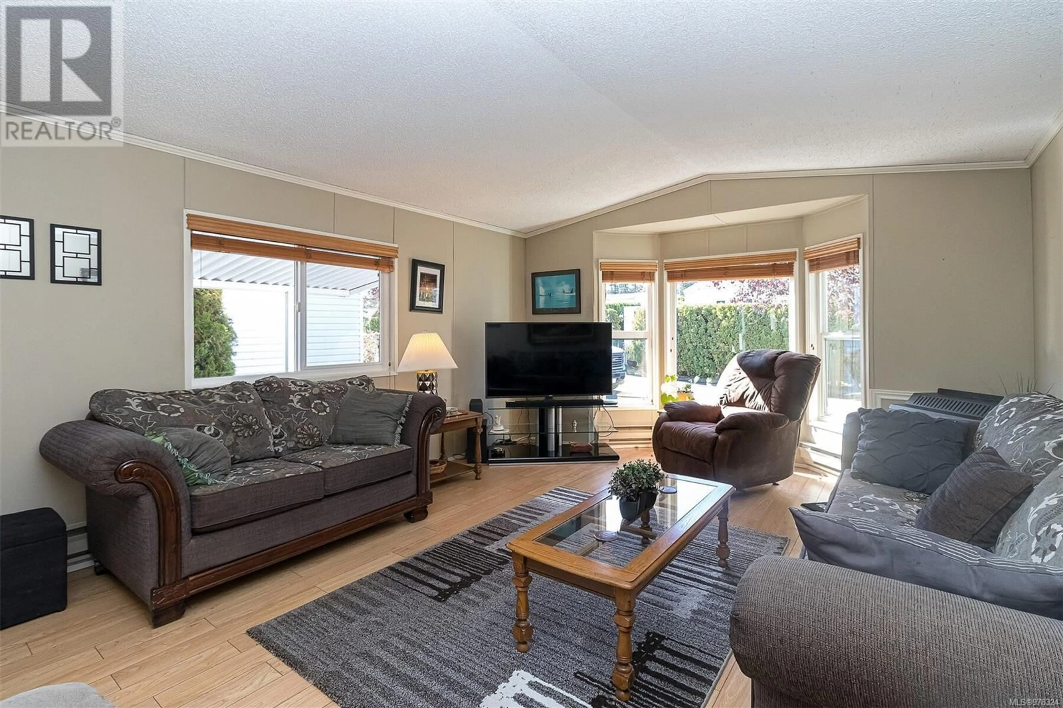33 7583 Central Saanich Rd, Central Saanich, British Columbia V0S1M0
Contact us about this property
Highlights
Estimated ValueThis is the price Wahi expects this property to sell for.
The calculation is powered by our Instant Home Value Estimate, which uses current market and property price trends to estimate your home’s value with a 90% accuracy rate.Not available
Price/Sqft$281/sqft
Est. Mortgage$1,155/mo
Maintenance fees$632/mo
Tax Amount ()-
Days On Market94 days
Description
The current owners have lived in and loved this neat and tidy home for over 20 years. At almost 1000 square feet this 2 bedroom, 1 bath home is open, bright and feels very spacious. A natural gas fireplace adds to the cozy living room and easily heats the entire home. Outside enjoy morning coffee and evening bbq’s on the large south facing deck. A large shed is perfect for all your storage needs. You'll love the social aspect in this 55+ complex with a club house offering numerous activities including a guest suite for your visitors. Close to ferries, airport, all shopping and Victoria. (id:39198)
Property Details
Interior
Features
Main level Floor
Bedroom
10 ft x 9 ftPrimary Bedroom
11 ft x 13 ftLaundry room
5 ft x 7 ftLiving room
13 ft x 17 ftExterior
Parking
Garage spaces 2
Garage type Carport
Other parking spaces 0
Total parking spaces 2
Property History
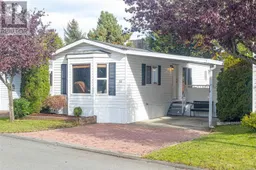 19
19
