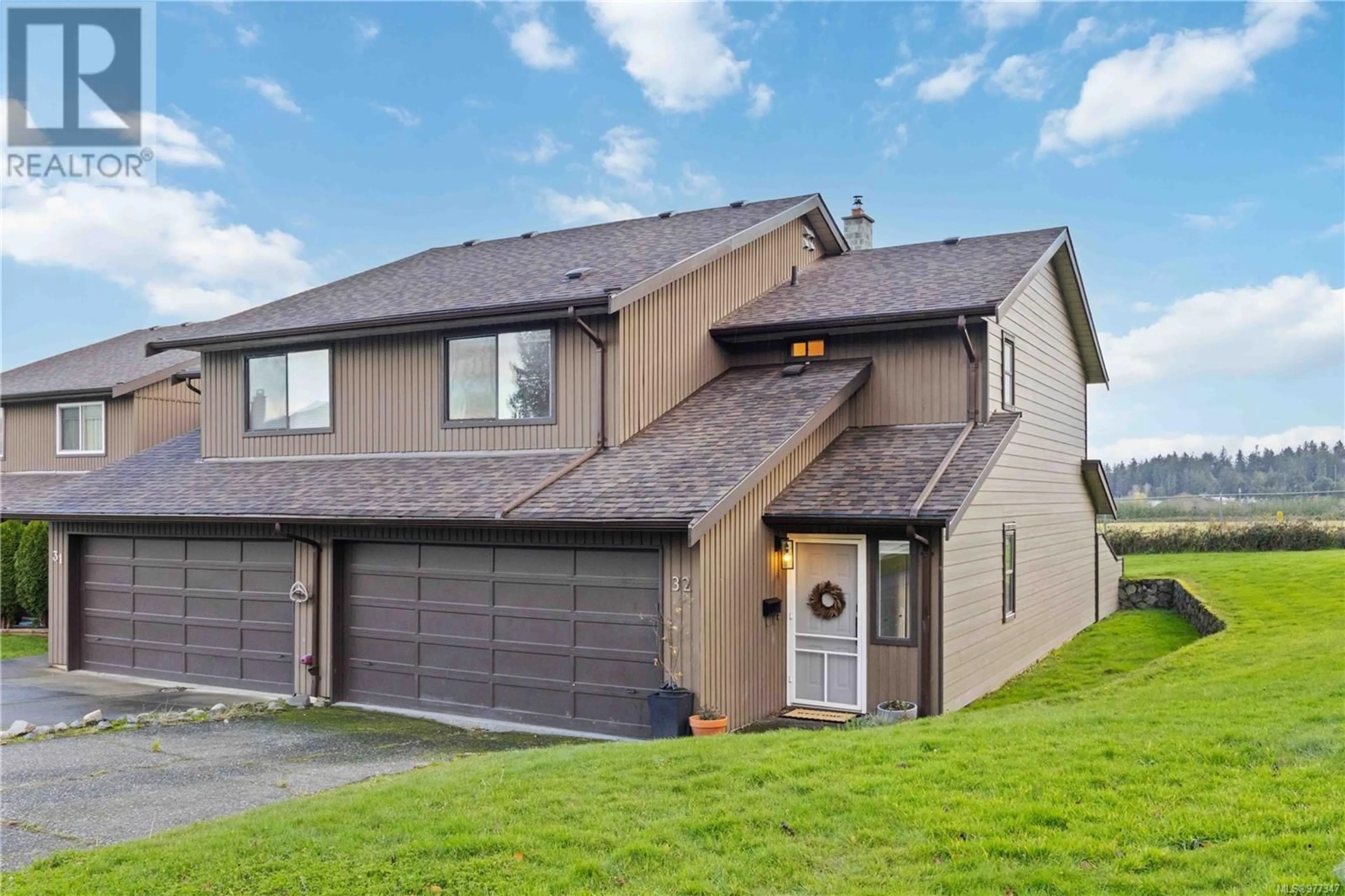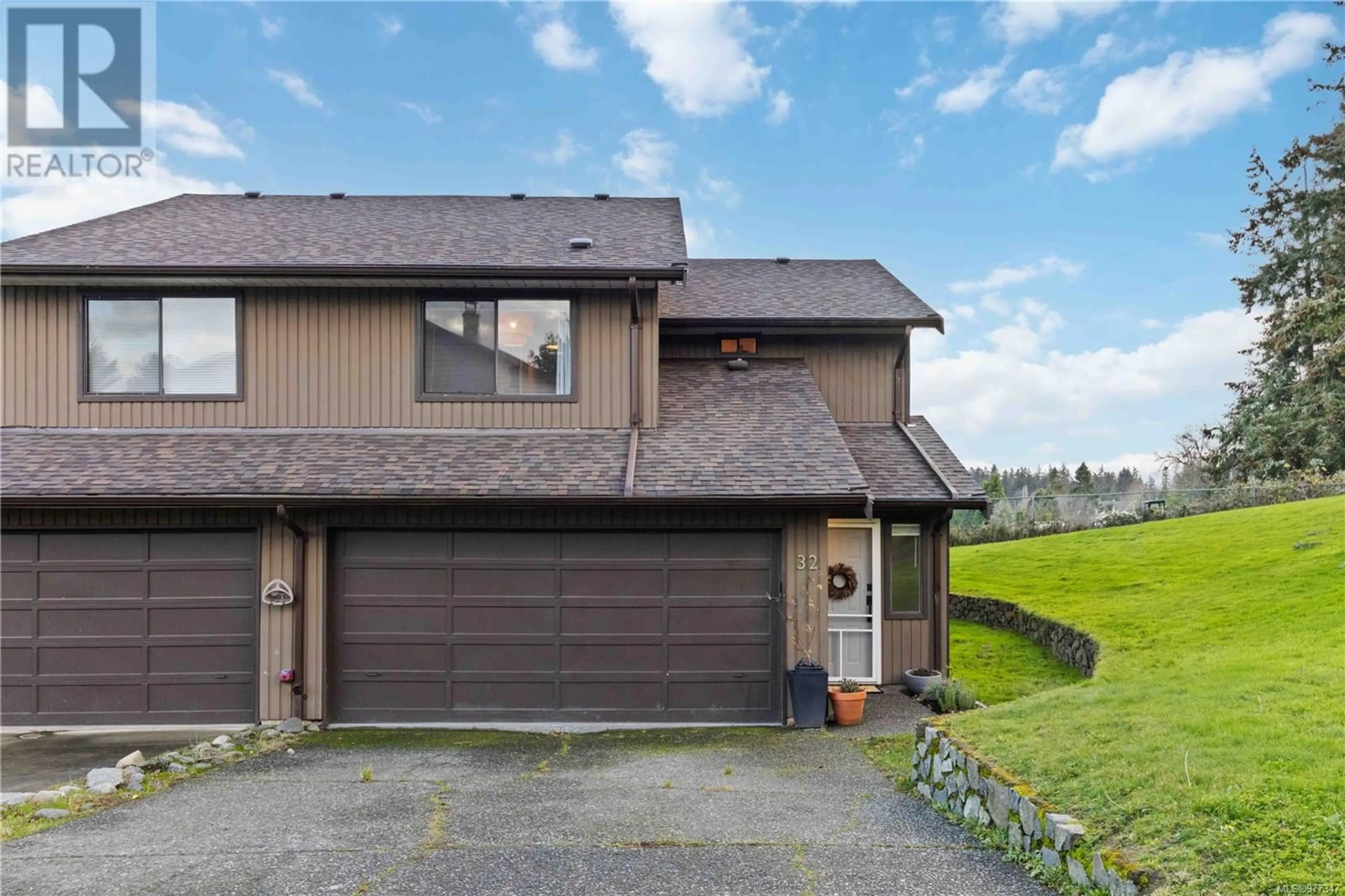32 7751 East Saanich Rd, Central Saanich, British Columbia V8M1Y8
Contact us about this property
Highlights
Estimated ValueThis is the price Wahi expects this property to sell for.
The calculation is powered by our Instant Home Value Estimate, which uses current market and property price trends to estimate your home’s value with a 90% accuracy rate.Not available
Price/Sqft$393/sqft
Est. Mortgage$3,178/mo
Maintenance fees$516/mo
Tax Amount ()-
Days On Market6 days
Description
Fabulous 3 BED/ 3 bath townhome in the highly desirable Mt. Newton Estates! Ideally located in the heart of Saanichton Village, this end unit enjoys access to gorgeous green space & lovely pastoral views. The spacious floor plan features a living room with fireplace, separate dining area & an attractively updated kitchen with heated tile floors. There are 3 bedrooms up, including a generous sized primary bedroom with spa tub & ensuite, 2 other good sized rooms & newly renovated main bathroom. Laundry is conveniently located on the upper level & there is a large double garage, making this a perfect family home. Mt. Newton Estates is a friendly community where residents enjoy the benefits of an outdoor pool, tennis courts & playground. Walkable to excellent schools, shops, services & all that an idyllic Saanich Peninsula lifestyle has to offer. (id:39198)
Property Details
Interior
Features
Second level Floor
Laundry room
6 ft x 5 ftBedroom
10 ft x 12 ftEnsuite
Bedroom
13 ft x 11 ftExterior
Parking
Garage spaces 4
Garage type -
Other parking spaces 0
Total parking spaces 4
Condo Details
Inclusions
Property History
 40
40

