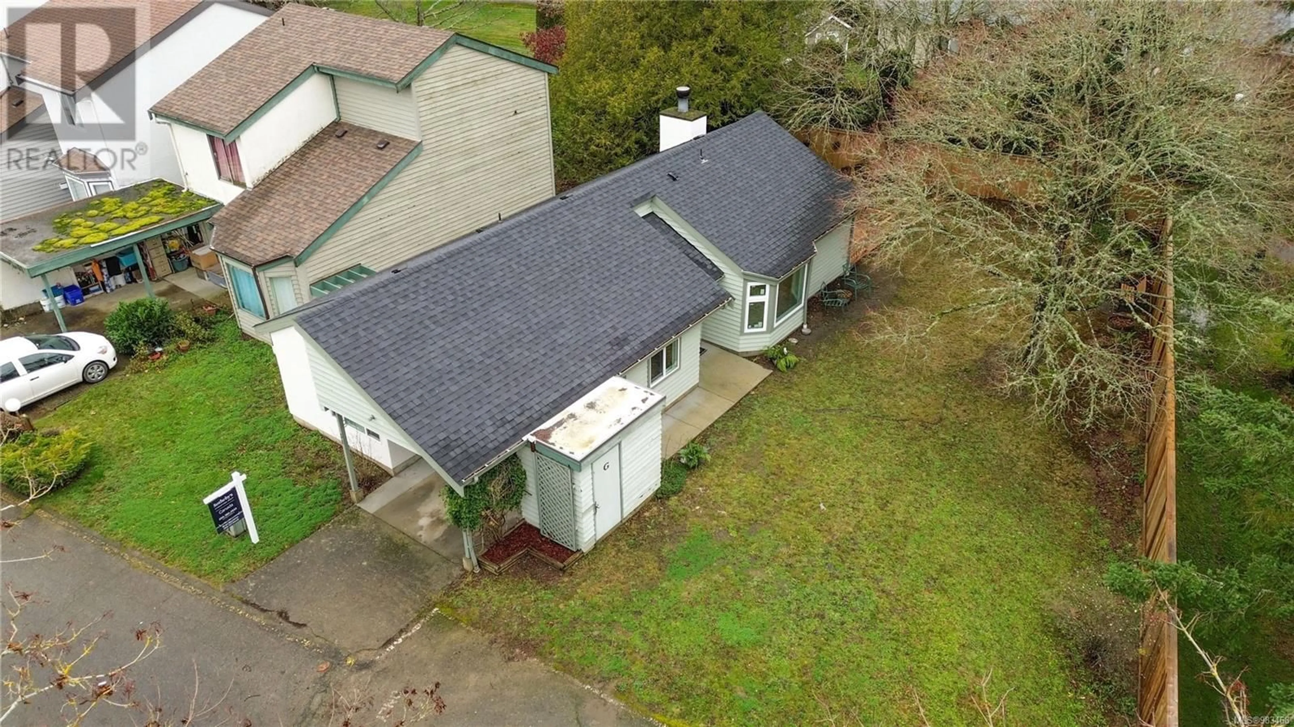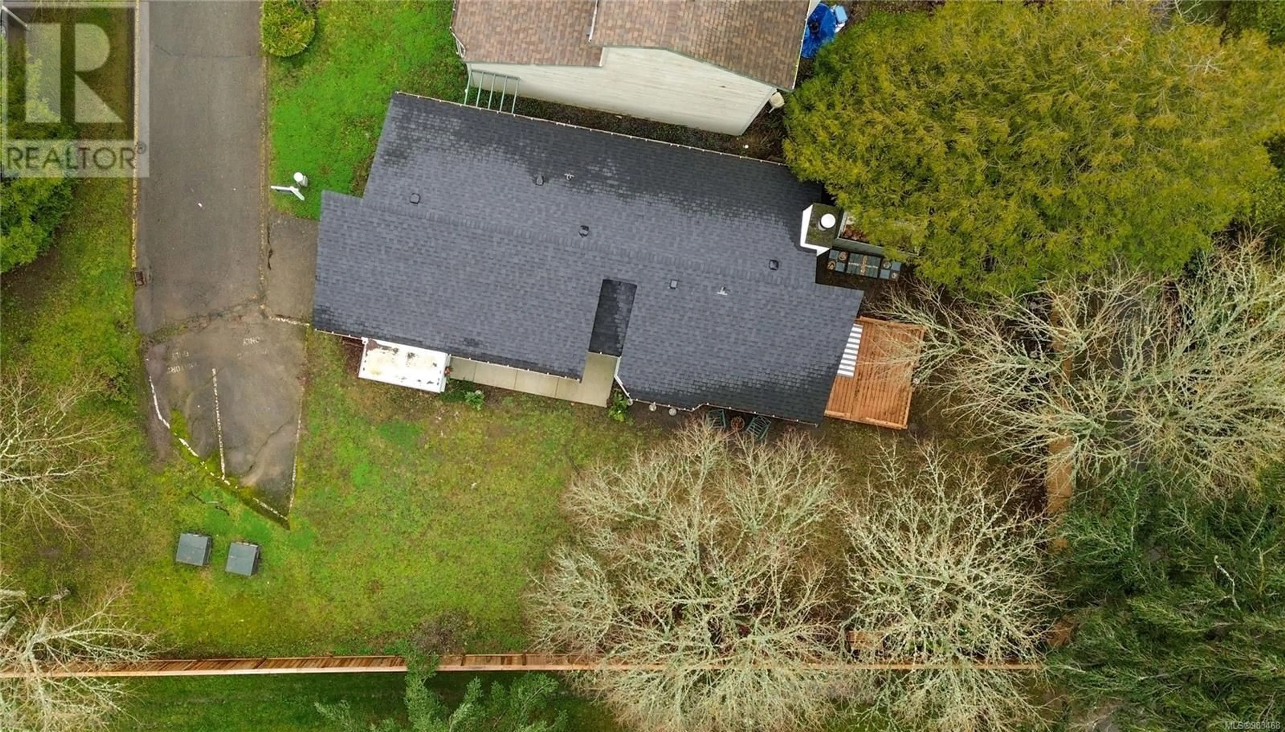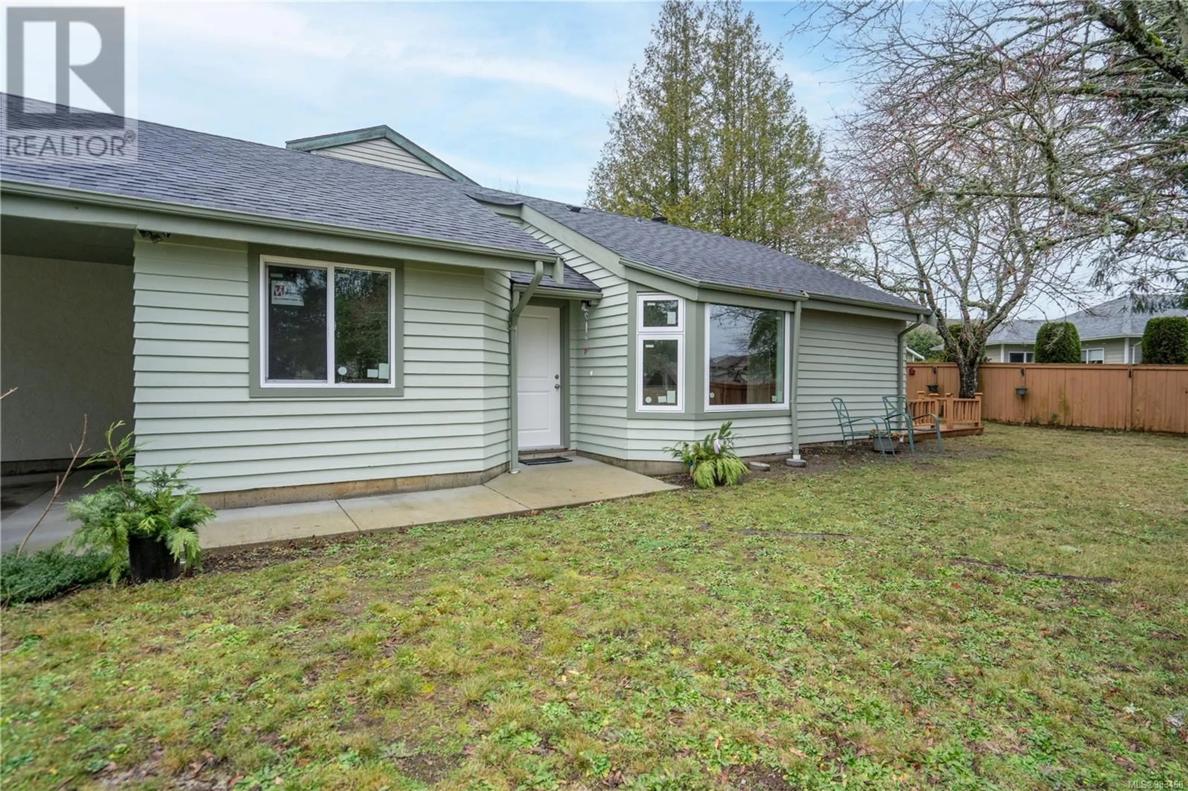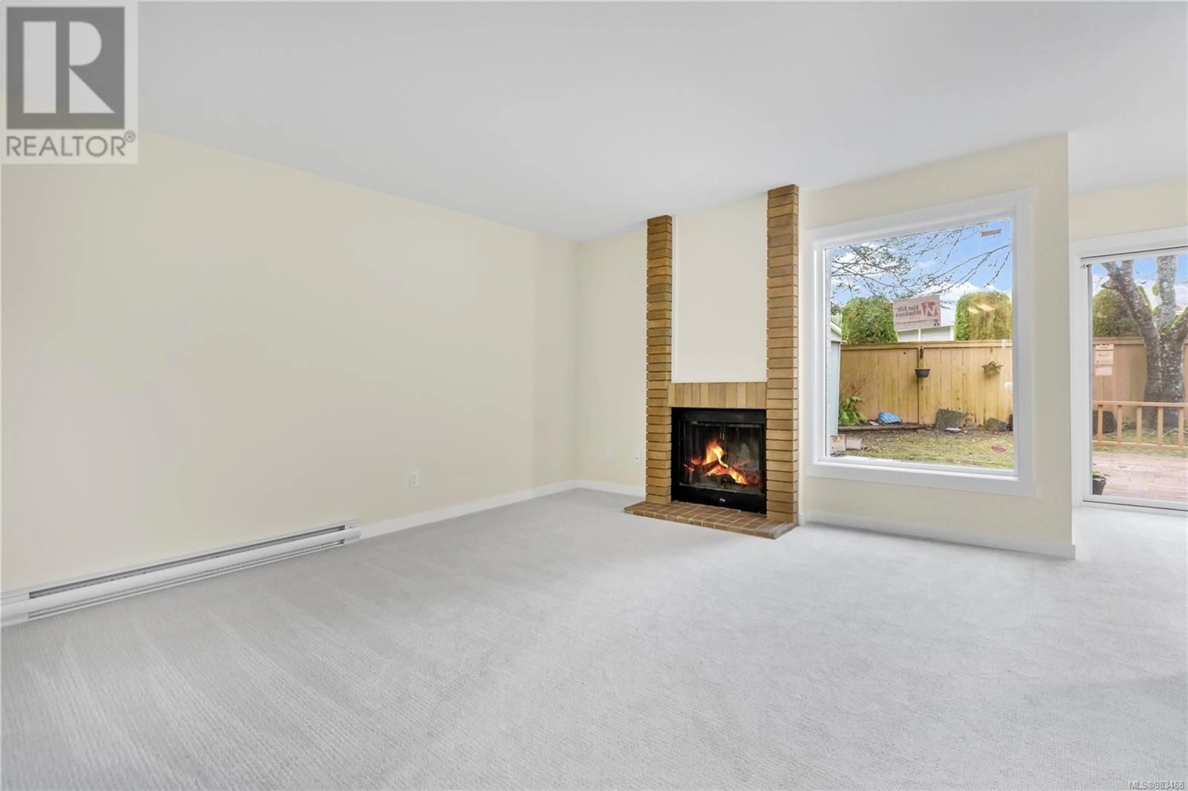31 7925 Simpson Rd, Central Saanich, British Columbia V8M1L3
Contact us about this property
Highlights
Estimated ValueThis is the price Wahi expects this property to sell for.
The calculation is powered by our Instant Home Value Estimate, which uses current market and property price trends to estimate your home’s value with a 90% accuracy rate.Not available
Price/Sqft$614/sqft
Est. Mortgage$3,002/mo
Maintenance fees$350/mo
Tax Amount ()-
Days On Market58 days
Description
Discover the charm of Central Saanich's Countryside Townhomes! This stand-alone, one-level townhouse offers 2 bedrooms, 1 bath, and 1,006 sq ft of fully renovated living space—everything is brand new, including carpets, floors, paint, bathroom fixtures, and stainless steel-appliances. Enjoy the bright, airy layout with full-size laundry and storage. Relax on the deck overlooking a huge, flat yard. Situated at the end of a quiet lane in a family- and pet-friendly complex, this home also features a new roof and convenient carport. A perfect blend of comfort, style, and tranquility! (id:39198)
Property Details
Interior
Features
Main level Floor
Laundry room
11'1 x 8'0Bathroom
Bedroom
8'8 x 11'3Kitchen
12'2 x 11'1Exterior
Parking
Garage spaces 2
Garage type -
Other parking spaces 0
Total parking spaces 2
Condo Details
Inclusions
Property History
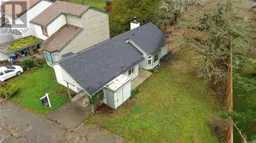 21
21
