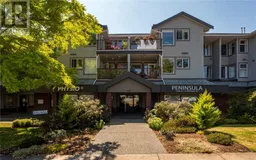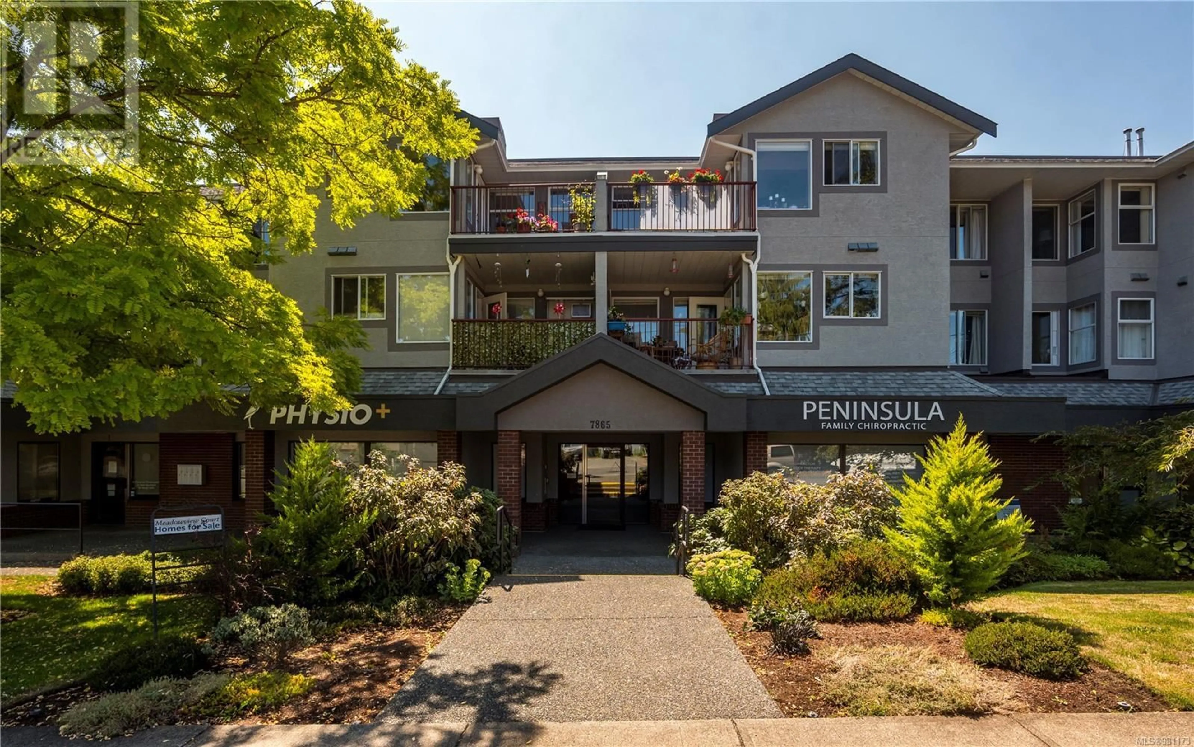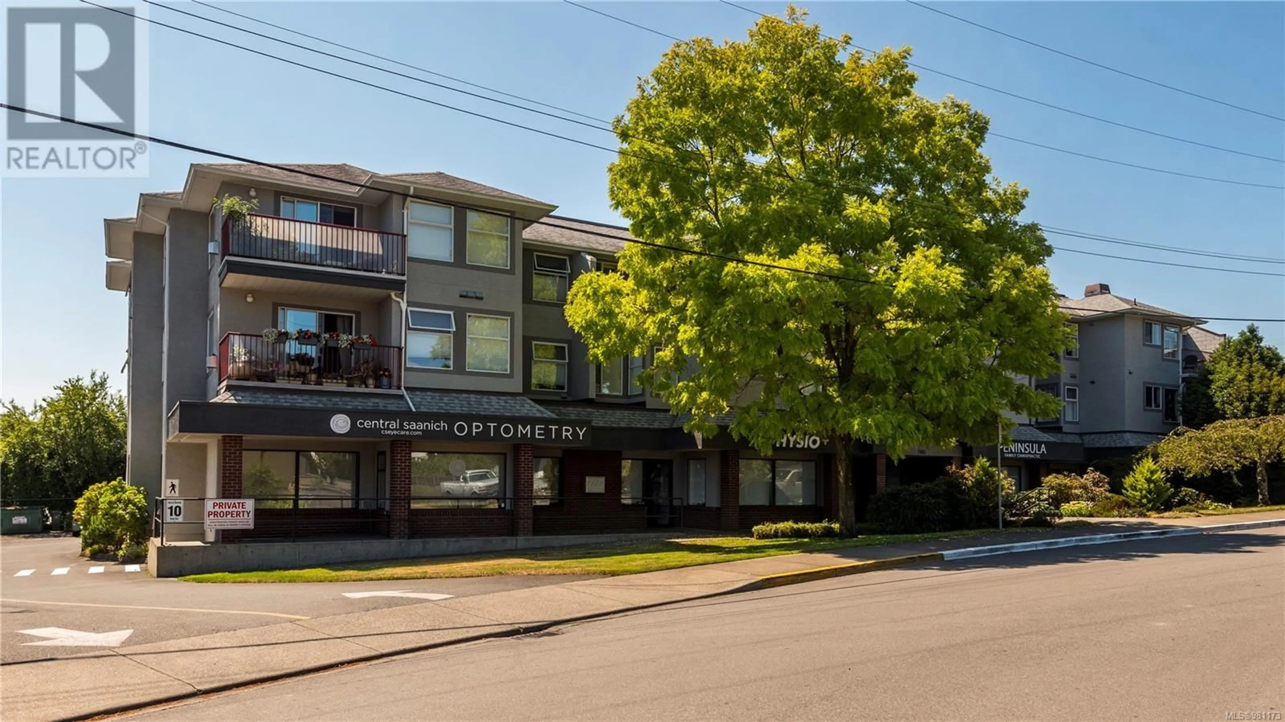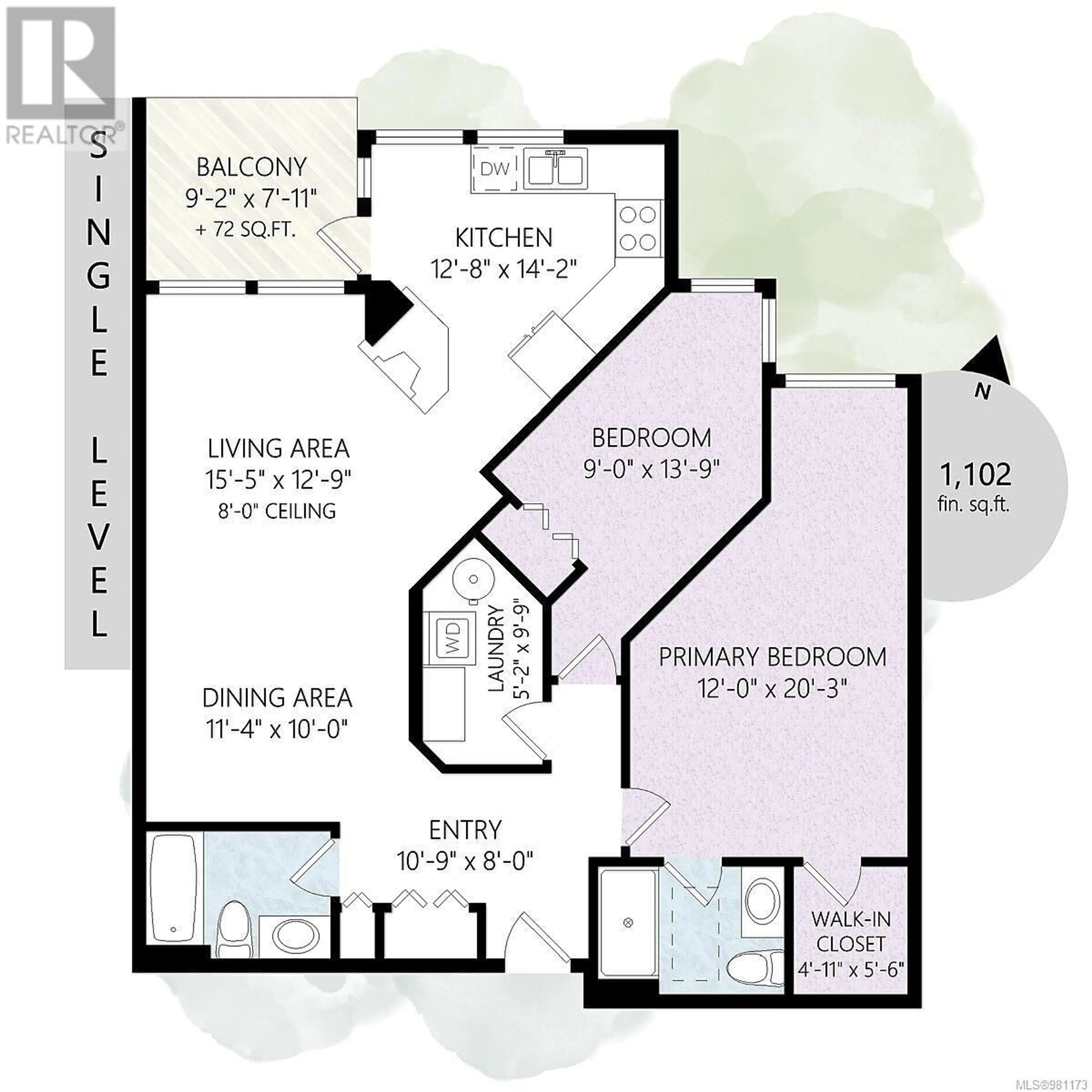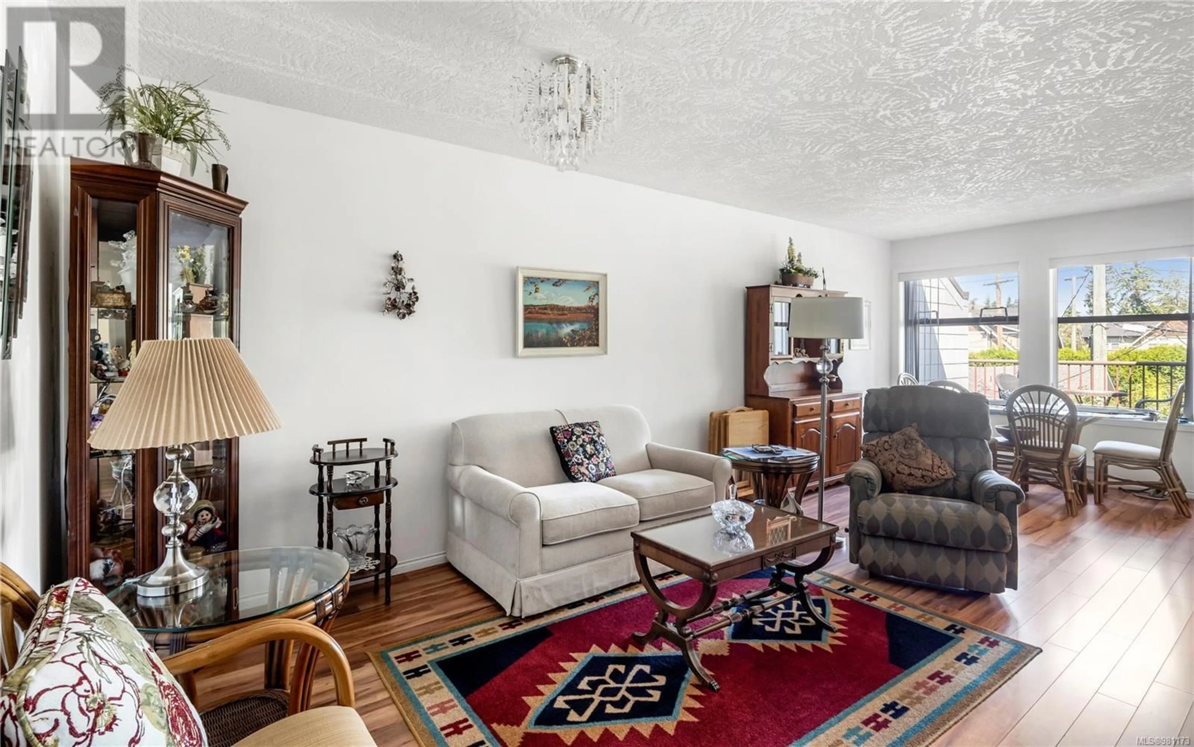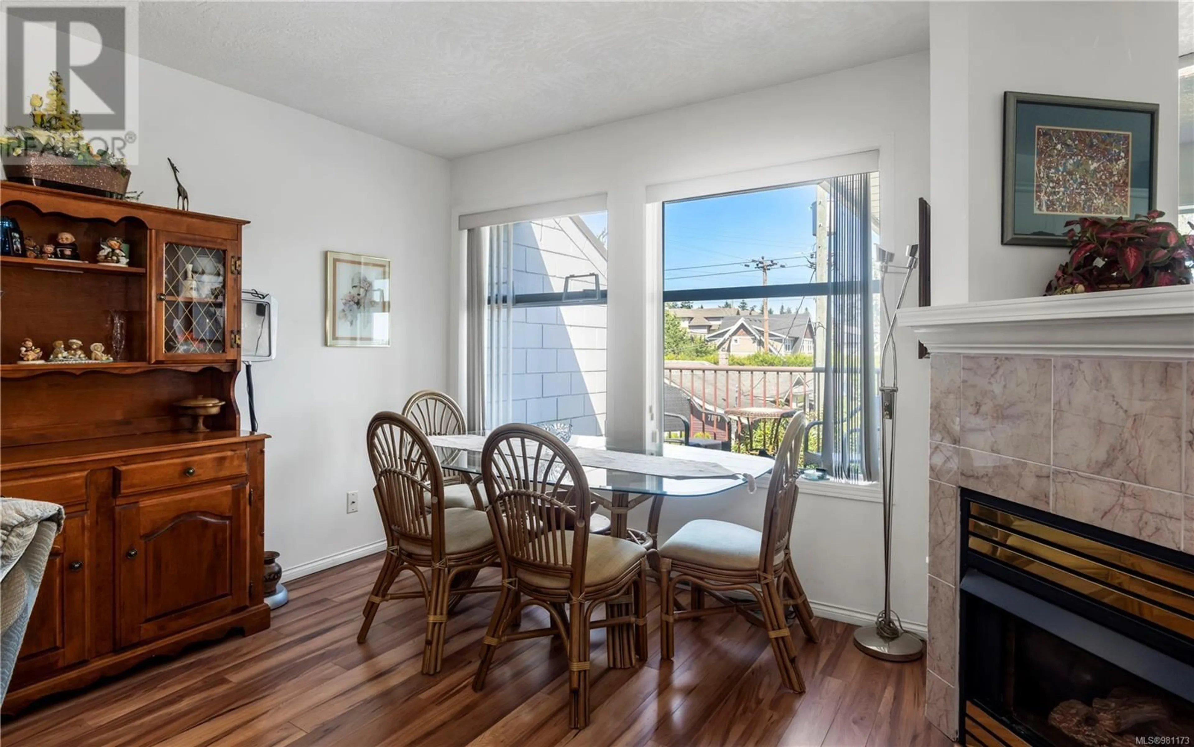307 7865 Patterson Rd, Central Saanich, British Columbia V8M2C7
Contact us about this property
Highlights
Estimated ValueThis is the price Wahi expects this property to sell for.
The calculation is powered by our Instant Home Value Estimate, which uses current market and property price trends to estimate your home’s value with a 90% accuracy rate.Not available
Price/Sqft$503/sqft
Est. Mortgage$2,512/mo
Maintenance fees$477/mo
Tax Amount ()-
Days On Market95 days
Description
Stunning top-floor 2 bed, 2 bath condo in a prime location just steps to the Saanichton village. This move in ready unit has gorgeous updated flooring in the open main living space along with a cozy gas fireplace. The bedrooms are generously sized, and include a very large primary suite with walk- in closet and ensuite with a stand up shower. Conveniences include an in suite storage room with laundry and room for a deep freeze, stainless kitchen appliances, covered parking and secure separate storage. The location is second to none with all level of shops and restaurants, professional and medical services and beautiful parks an easy walk through a very safe neighbourhood. This is the first listing in this desirable building in over 1.5 years. Don't wait, make an appointment to see it today! (id:39198)
Upcoming Open House
Property Details
Interior
Features
Main level Floor
Bathroom
Living room
15'5 x 12'9Dining room
11'4 x 10'0Entrance
10'9 x 8'0Exterior
Parking
Garage spaces 1
Garage type -
Other parking spaces 0
Total parking spaces 1
Condo Details
Inclusions
Property History
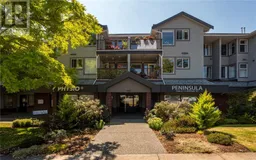 28
28