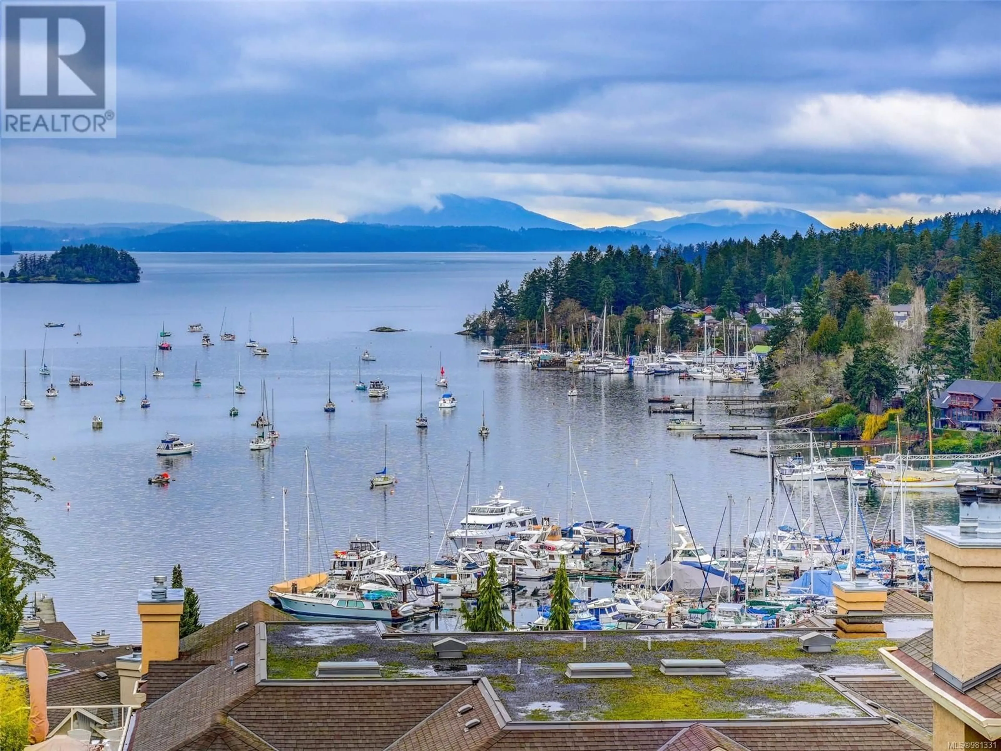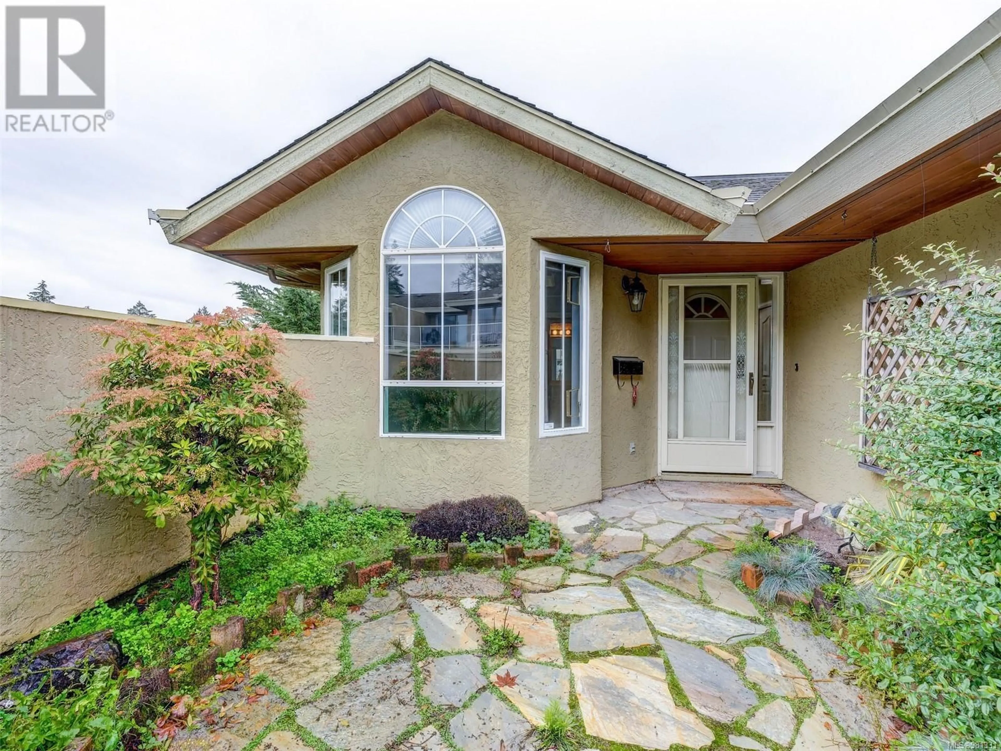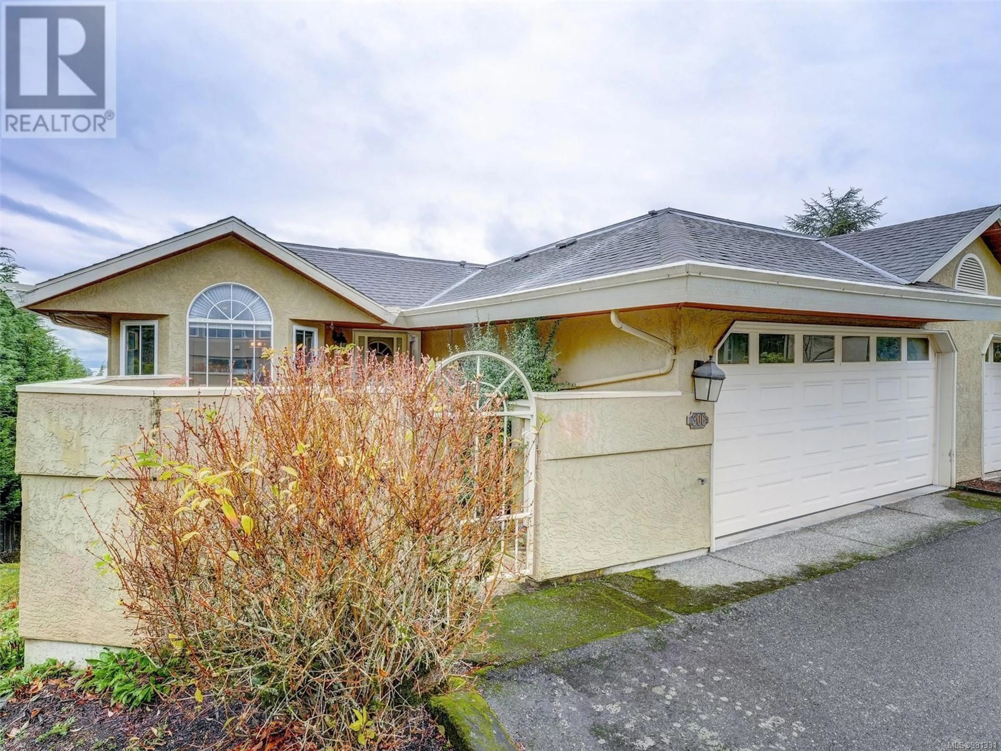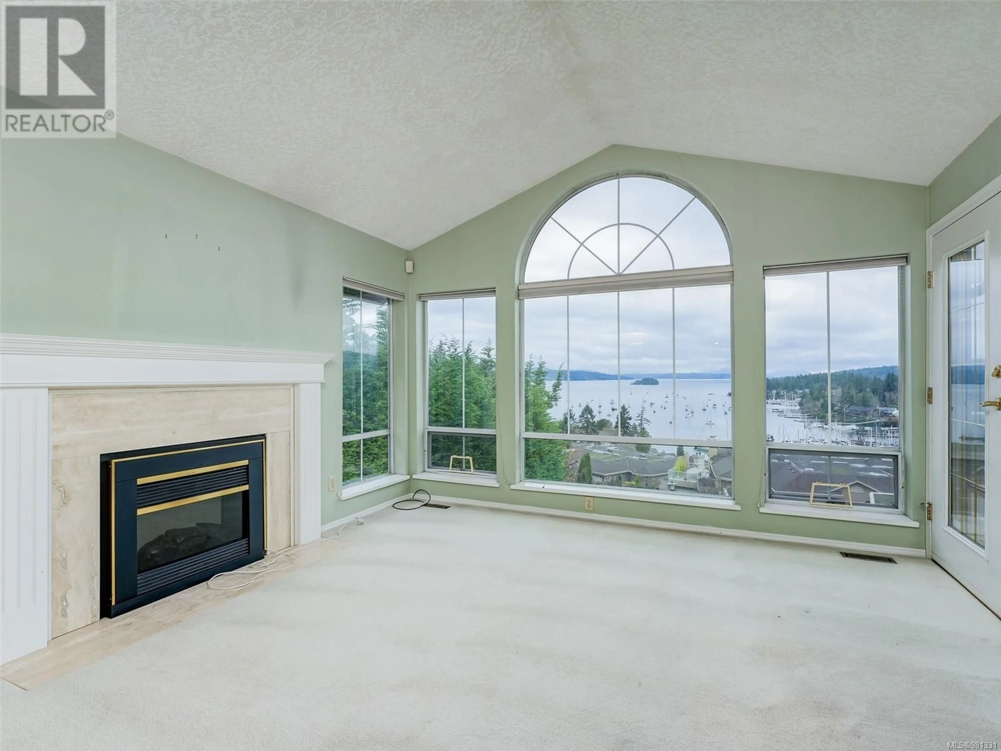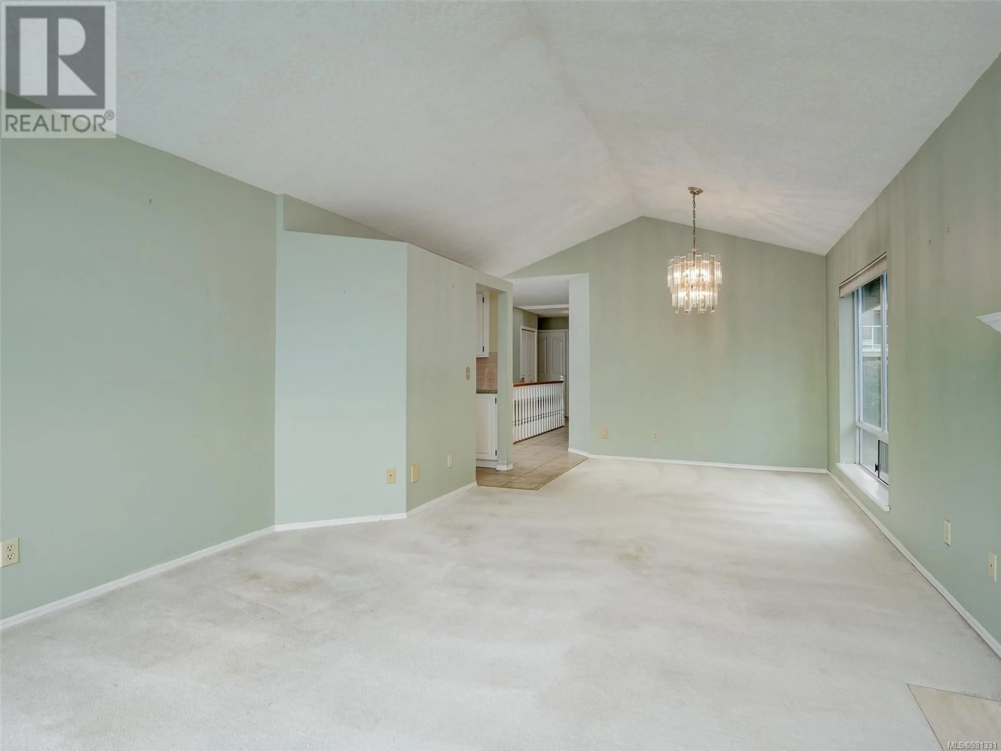306 6880 Wallace Dr, Central Saanich, British Columbia V8M1N8
Contact us about this property
Highlights
Estimated ValueThis is the price Wahi expects this property to sell for.
The calculation is powered by our Instant Home Value Estimate, which uses current market and property price trends to estimate your home’s value with a 90% accuracy rate.Not available
Price/Sqft$324/sqft
Est. Mortgage$4,073/mo
Maintenance fees$493/mo
Tax Amount ()-
Days On Market43 days
Description
Captivating Ocean Views from this Awe-Inspiring Vantage Point, overlooking Brentwood Bay Marina. Not only are the Water Views mesmerizing but add the breathtaking Sunsets, from almost every room, and you may not want to leave this Spacious two-level Townhome. Featuring: Three bedrooms (two up and one down) with spacious Master Bedroom, including Five Piece Ensuite, all on the main floor. Kitchen with separate eating area and an inline dining area, generously sized living room with sundeck; access to the sundeck from both the living room and kitchen, allowing you to relax while taking in the ever-changing, therapeutic calming outlook. Everything is conveniently laid out including the laundry room and main floor bathroom. The lower level features a three-piece bathroom, a third bedroom and a large family room; perfect for visiting family and friends. A large unfinished storage area is a real bonus. This end unit and double garage on a no-through road make this opportunity well worth your consideration. Take some time to peruse the photographs and you will be itching to get inside. Strolling throughout Brentwood Bay Marina is an experience which will never get old. This gated community is close to all amenities too including fantastic dining experiences. A rare opportunity indeed. Measurements are taken from Realfoto. Please verify if important. (id:39198)
Property Details
Interior
Features
Lower level Floor
Patio
10'8 x 9'7Utility room
measurements not available x 19 ftStorage
8'6 x 5'11Bathroom
Exterior
Parking
Garage spaces 2
Garage type Garage
Other parking spaces 0
Total parking spaces 2
Condo Details
Inclusions
Property History
 26
26
