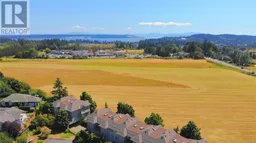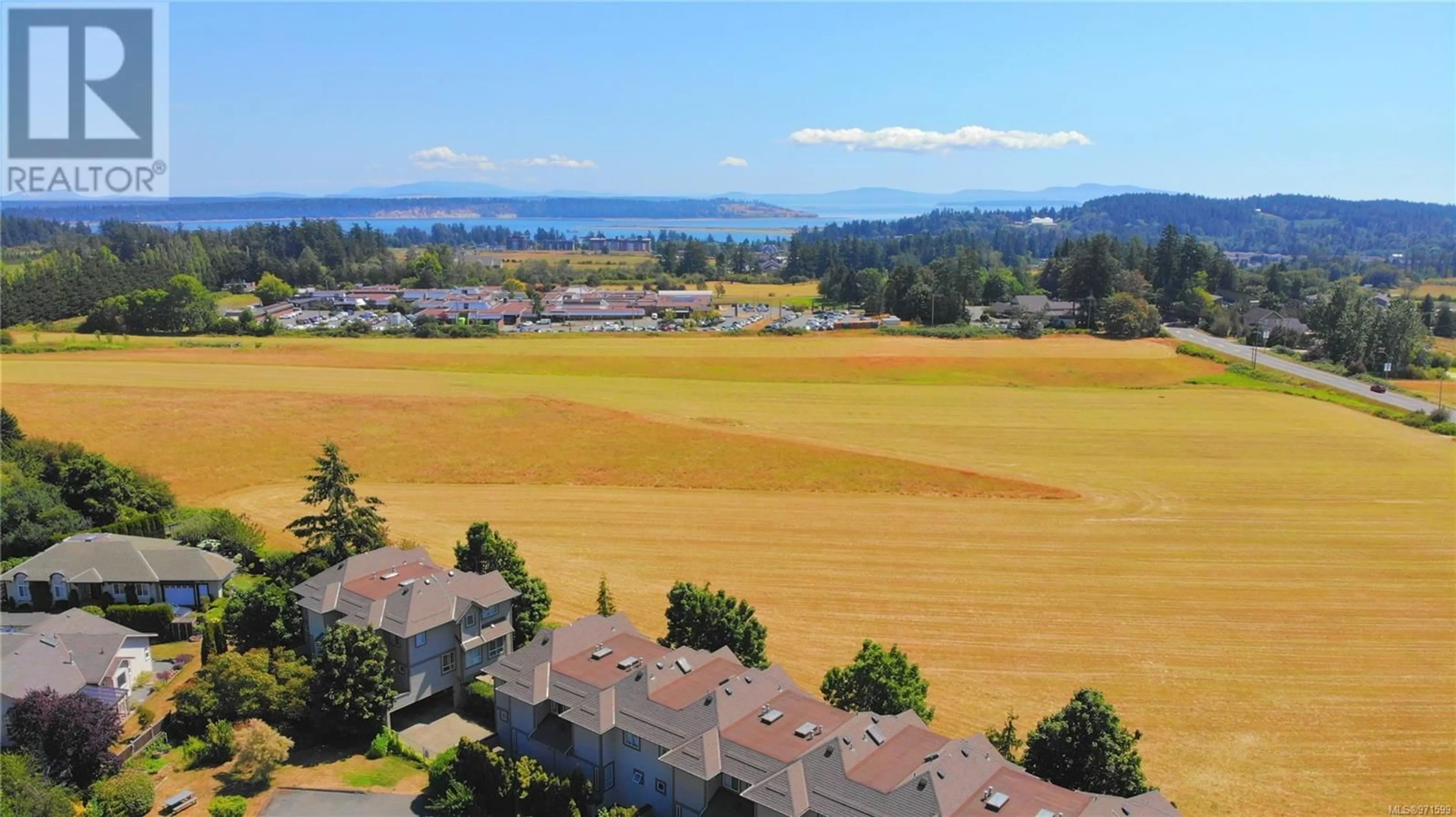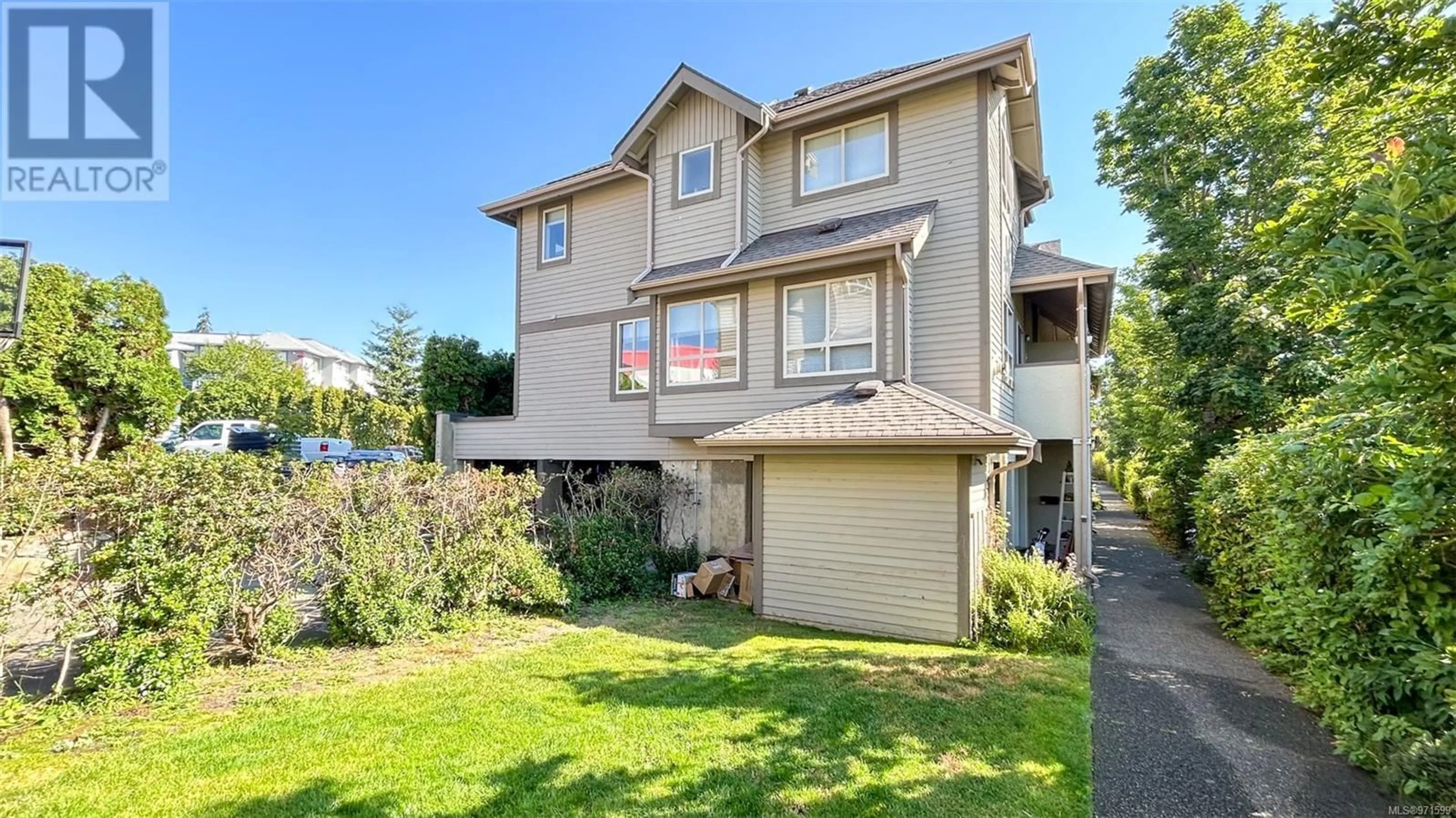3 7847 East Saanich Rd, Central Saanich, British Columbia V8M2B4
Contact us about this property
Highlights
Estimated ValueThis is the price Wahi expects this property to sell for.
The calculation is powered by our Instant Home Value Estimate, which uses current market and property price trends to estimate your home’s value with a 90% accuracy rate.Not available
Price/Sqft$378/sqft
Days On Market18 Hours
Est. Mortgage$3,002/mth
Maintenance fees$721/mth
Tax Amount ()-
Description
Open House Saturday July 27 11-1pm. Welcome home to this charming 4-bedroom CORNER unit nestled in a meticulously maintained complex at the heart of Saanichton. Conveniently situated near shopping, groceries, restaurants, and pubs, this residence offers a serene country setting with picturesque views of Mt. Baker, James Island, and glimpses of the ocean. As you step inside, abundant natural sunlight floods the bright and open floorplan, accentuated by numerous windows. The main level boasts a formal dining area, a cozy gas fireplace (incl. in strata) in the living room, and a kitchen with a walk-out deck. Additionally, there’s a generously sized bedroom or den and a full washroom—perfect for accommodating guests. Upstairs, the primary bedroom awaits, complete with stunning views, vaulted ceilings, and a walk-in closet. An ensuite bathroom accompanies the primary bedroom, along with two more bedrooms and a convenient laundry area. This home includes two covered parking stalls, and both rentals and pets are permitted. Floorplans are available upon request. Don’t miss out—schedule your showing soon and seize the exceptional value this home offers! (id:39198)
Upcoming Open House
Property Details
Interior
Features
Second level Floor
Bedroom
11' x 8'Ensuite
Bedroom
12' x 11'Primary Bedroom
17' x 11'Exterior
Parking
Garage spaces 2
Garage type -
Other parking spaces 0
Total parking spaces 2
Condo Details
Inclusions
Property History
 29
29

