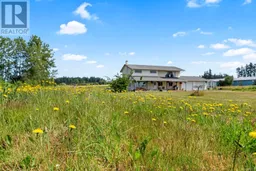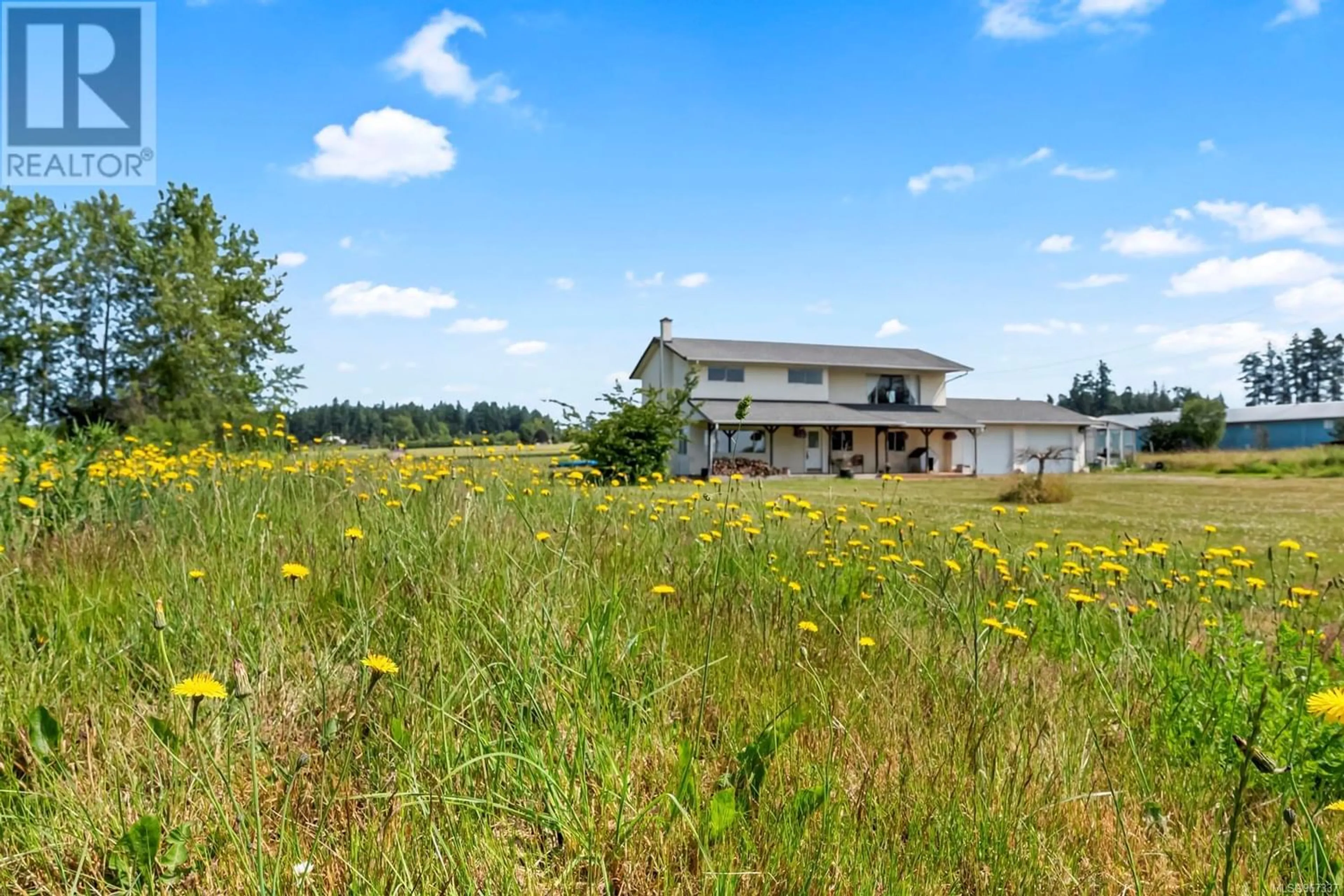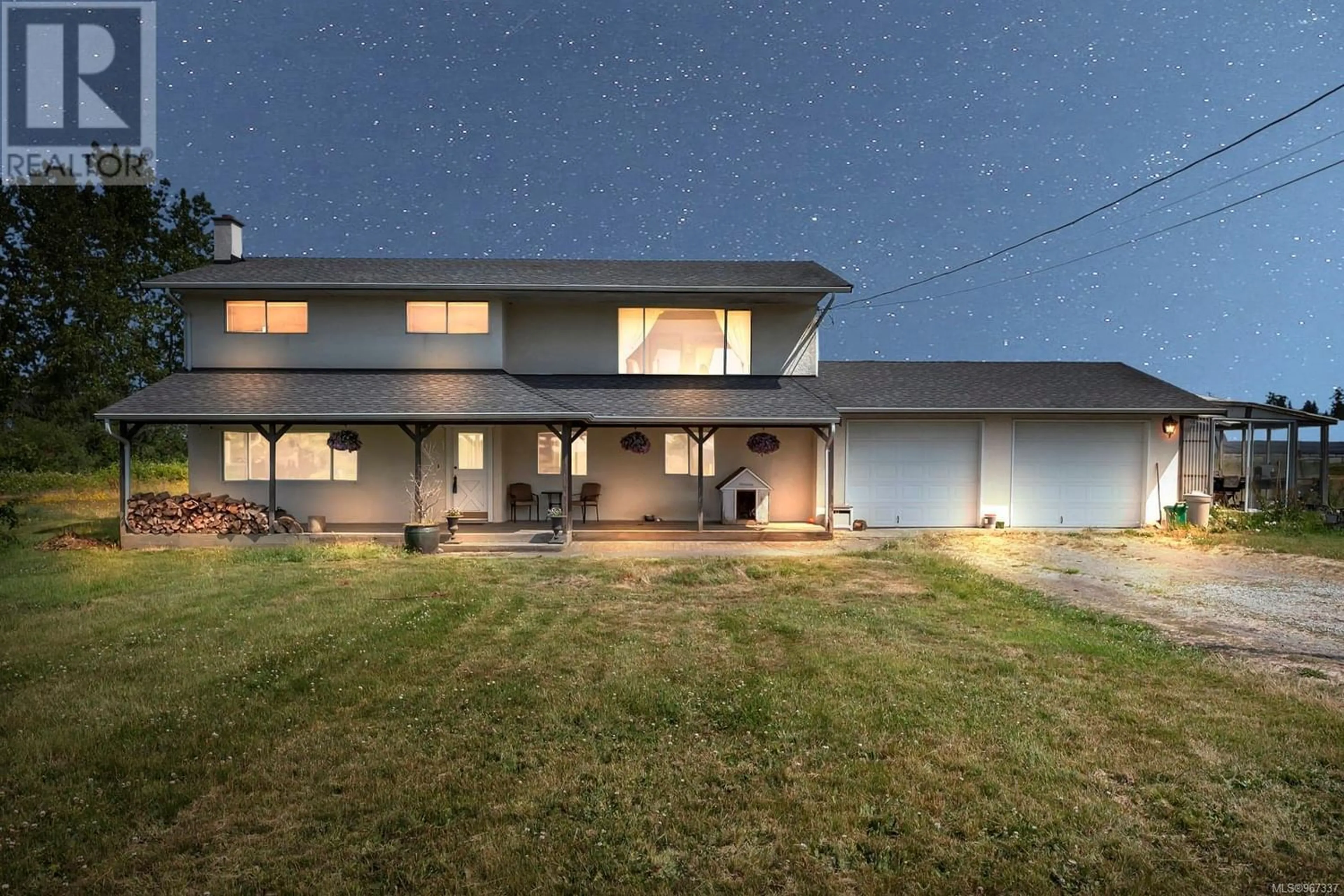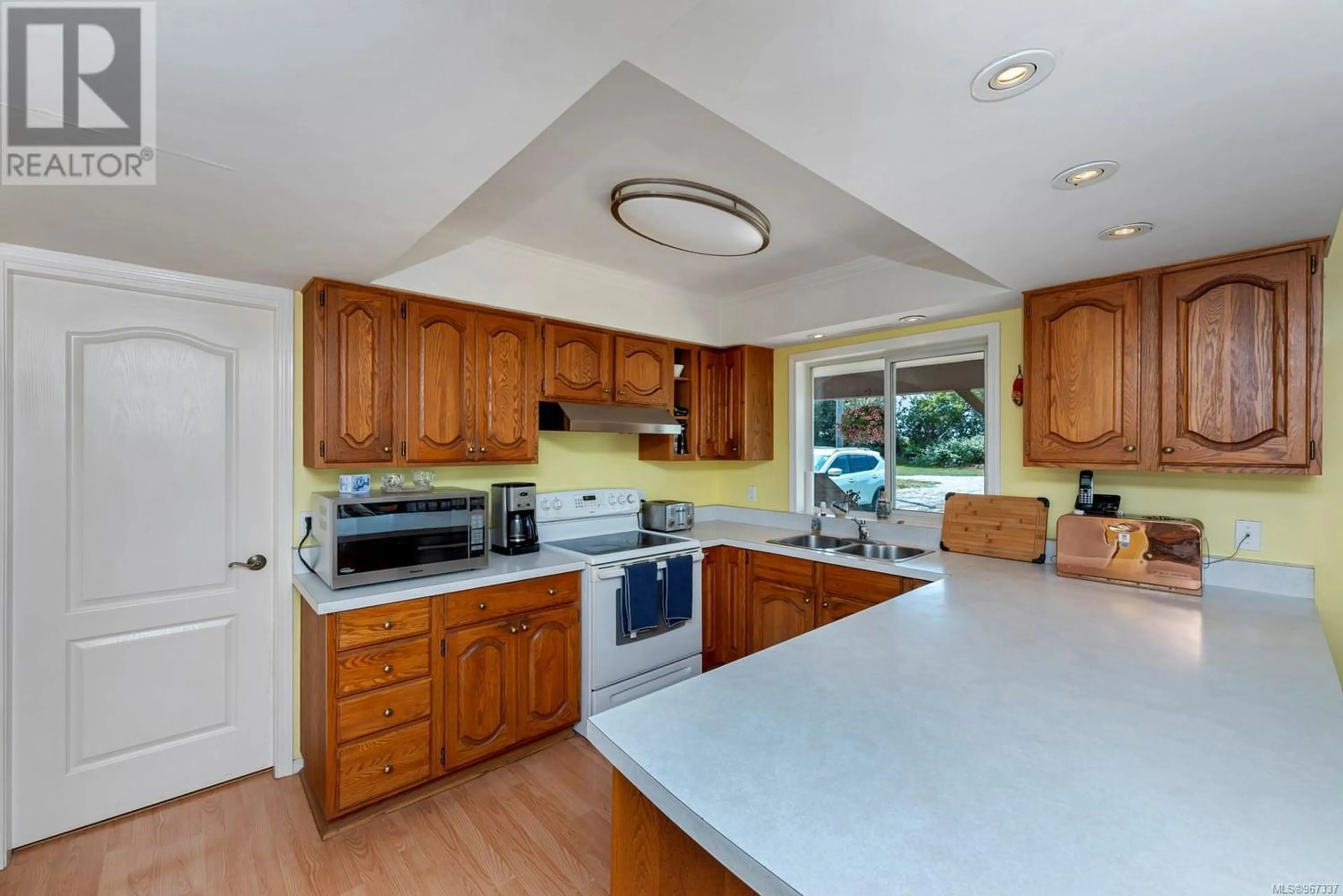2812 Island View Rd, Central Saanich, British Columbia V8M1W3
Contact us about this property
Highlights
Estimated ValueThis is the price Wahi expects this property to sell for.
The calculation is powered by our Instant Home Value Estimate, which uses current market and property price trends to estimate your home’s value with a 90% accuracy rate.Not available
Price/Sqft$612/sqft
Est. Mortgage$7,086/mo
Tax Amount ()-
Days On Market220 days
Description
ATTRACTIVELY PRICED! BACK ON MARKET-offer collapsed due to financing. RARELY DO THESE ACREAGES HIT THE MARKET on Island View Road! LEVEL, Rectangular 4.27 acre lot. TONS OF ROAD FRONTAGE ON CITY WATER & Henry SPRING WATER LICENSE. EXCELLENT SUN EXPOSURE, perfect farming property, hobby farm or just want separation from neighbours. Septic pumped May/24 & new pump installed 2022. Farmhouse features open concept main floor where every window frames the beautiful pastoral view surrounding this home. Kitchen w/pantry room & breakfast nook; large formal living/dining, 2pce bath, mud room. Upstairs: 4 BDRMS where the primary bdrm has a large den, walk-in closet & en-suite, hardwood throughout this level. Rear patio area awaits your ideas, w/hot tub & fireplace. Lots of space to park your toys in the DOUBLE GARAGE & Barn. NEW ROOF 2012. ALR/Farm Status. Lot size from BC Asses.-SqFt from floorplan- buyer verify all sqft/zoning/farm status if important (id:39198)
Property Details
Interior
Features
Second level Floor
Laundry room
3 ft x 8 ftDen
8 ft x 10 ftEnsuite
7 ft x 9 ftBathroom
8 ft x 9 ftExterior
Parking
Garage spaces 8
Garage type -
Other parking spaces 0
Total parking spaces 8
Property History
 30
30





