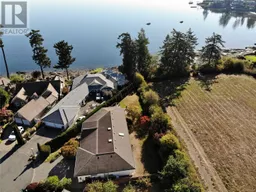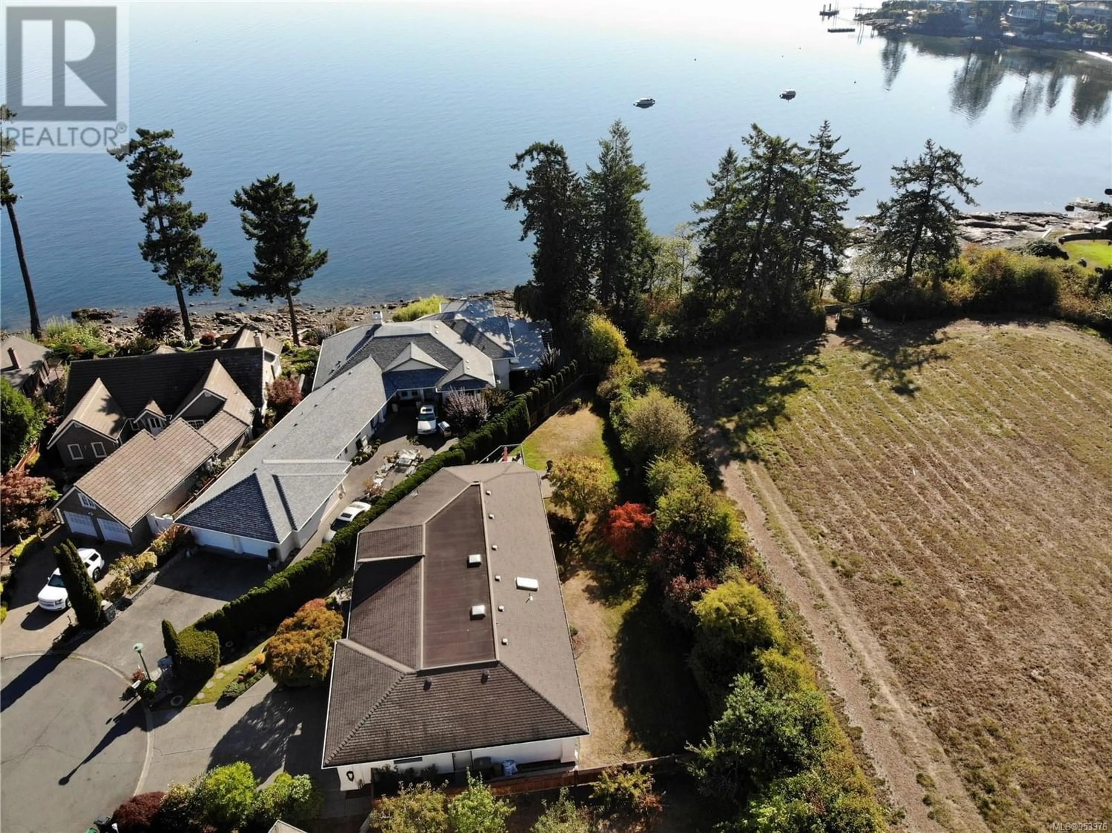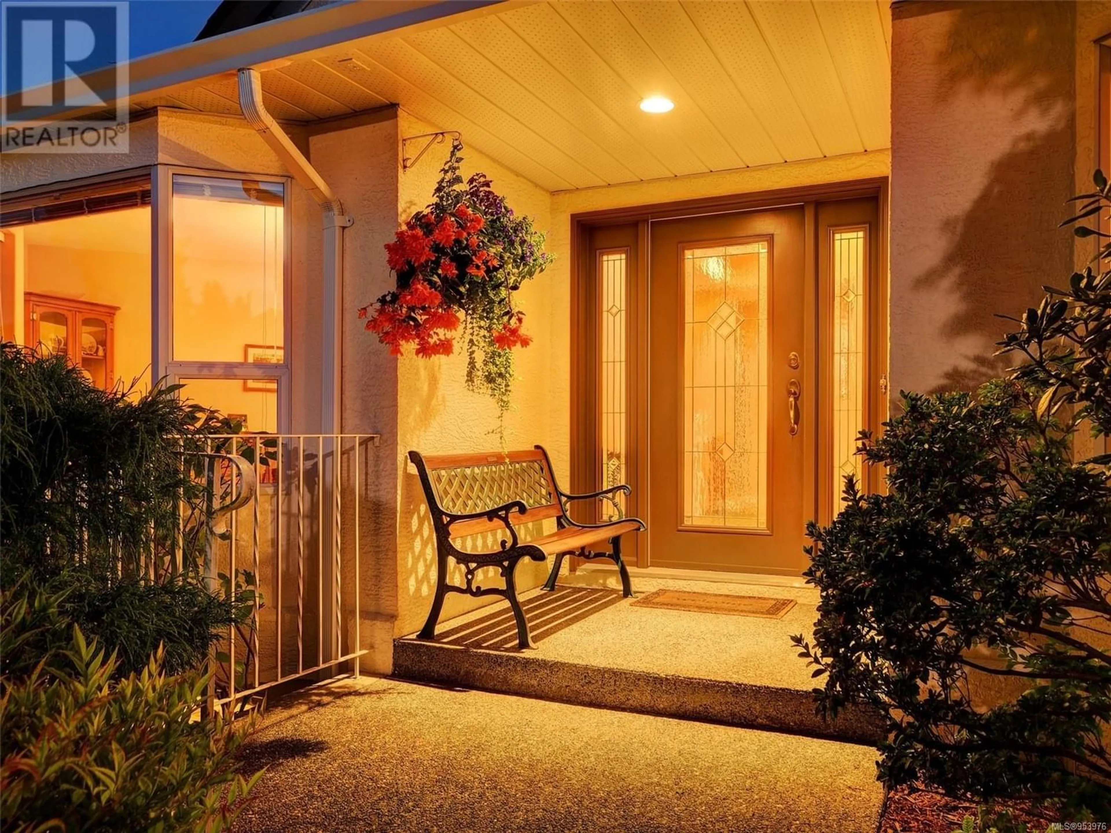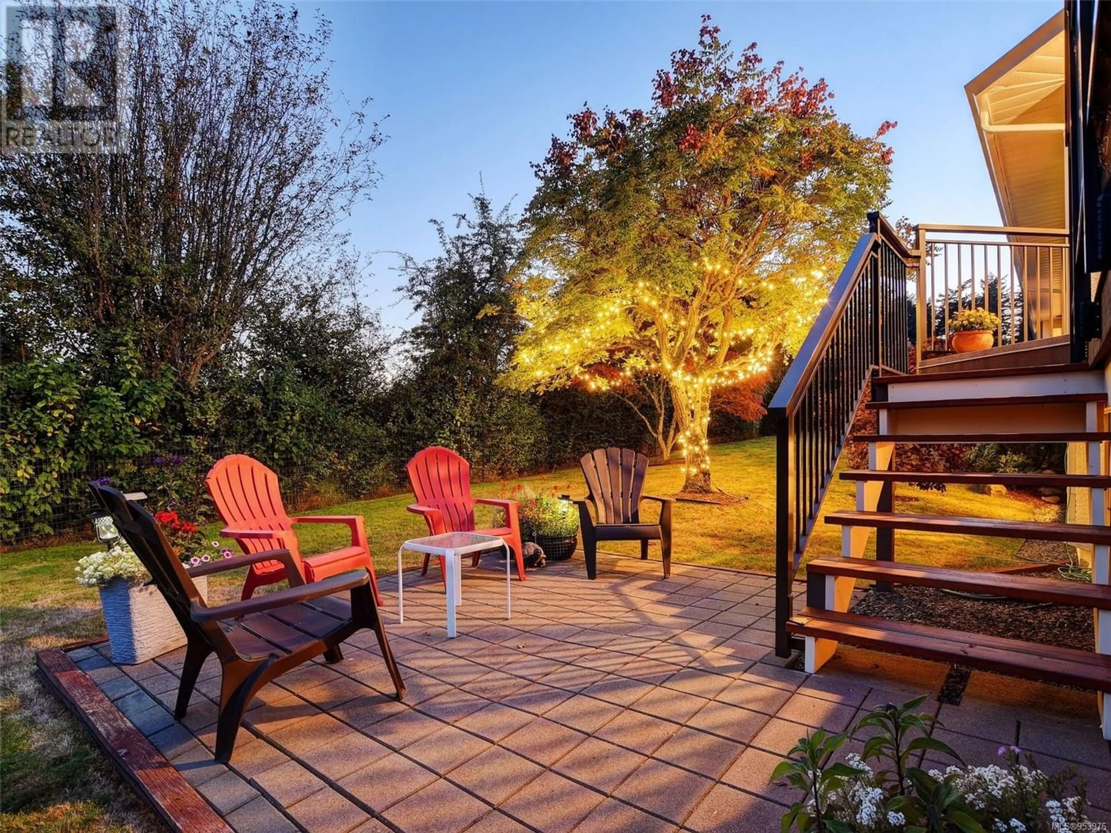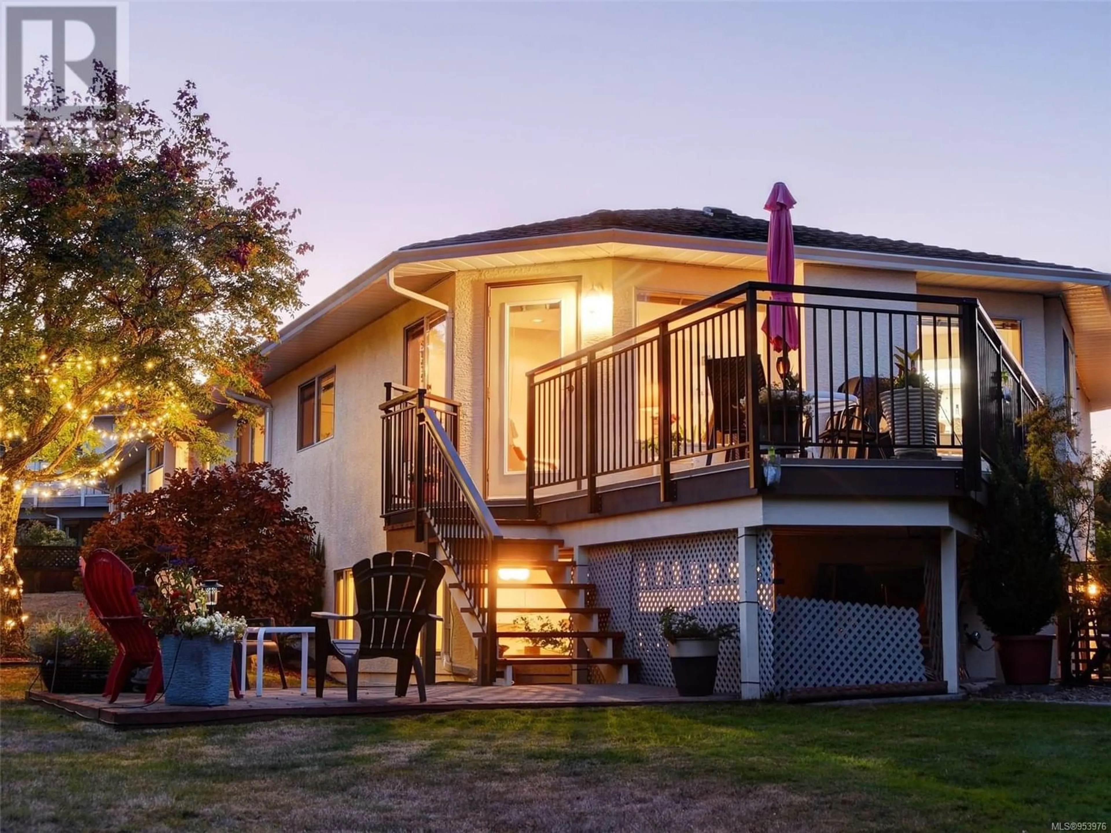2551 Newman Rd, Central Saanich, British Columbia V0S1M0
Contact us about this property
Highlights
Estimated ValueThis is the price Wahi expects this property to sell for.
The calculation is powered by our Instant Home Value Estimate, which uses current market and property price trends to estimate your home’s value with a 90% accuracy rate.Not available
Price/Sqft$362/sqft
Est. Mortgage$5,905/mo
Maintenance fees$110/mo
Tax Amount ()-
Days On Market322 days
Description
Welcome to 2551 Newman Rd - Ideally located next to the water and backing on to Newman Park (beach access), this 3,000sqft home has been meticulously maintained and offers some outstanding features including one level living with a guest suite or rental accommodation down. The main floor includes the large primary bedroom with walk-in closet & ensuite (plumbed for two sinks), the second and third bedrooms, a full main bath, living room, formal dining room, family room and 2 car garage. You'll enjoy the bright and open kitchen with a second eating area just off the family room with access to the back deck and large private backyard (ocean views). The lower level is perfect for extended family, guests or as a rental with a second kitchen, living room, full bath, large bedroom and a den which really feels more like a 5th bedroom. Enjoy privacy and ocean views in your new home! (id:39198)
Property Details
Interior
Features
Additional Accommodation Floor
Kitchen
11 ft x 7 ftBedroom
13 ft x 12 ftBathroom
Living room
14 ft x 12 ftExterior
Parking
Garage spaces 4
Garage type -
Other parking spaces 0
Total parking spaces 4
Condo Details
Inclusions
Property History
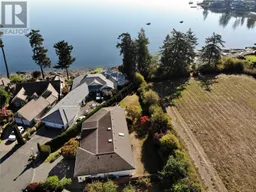 34
34