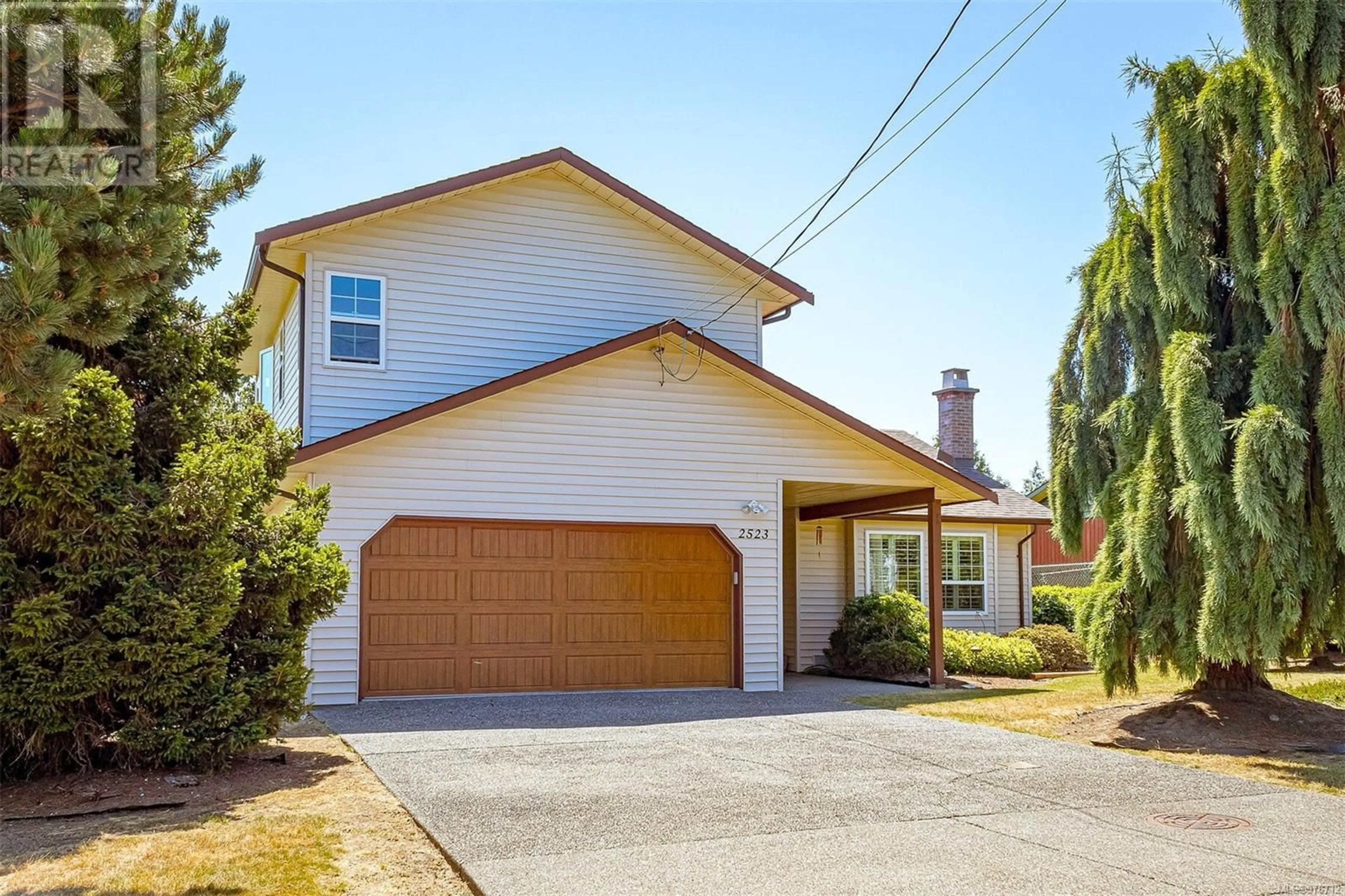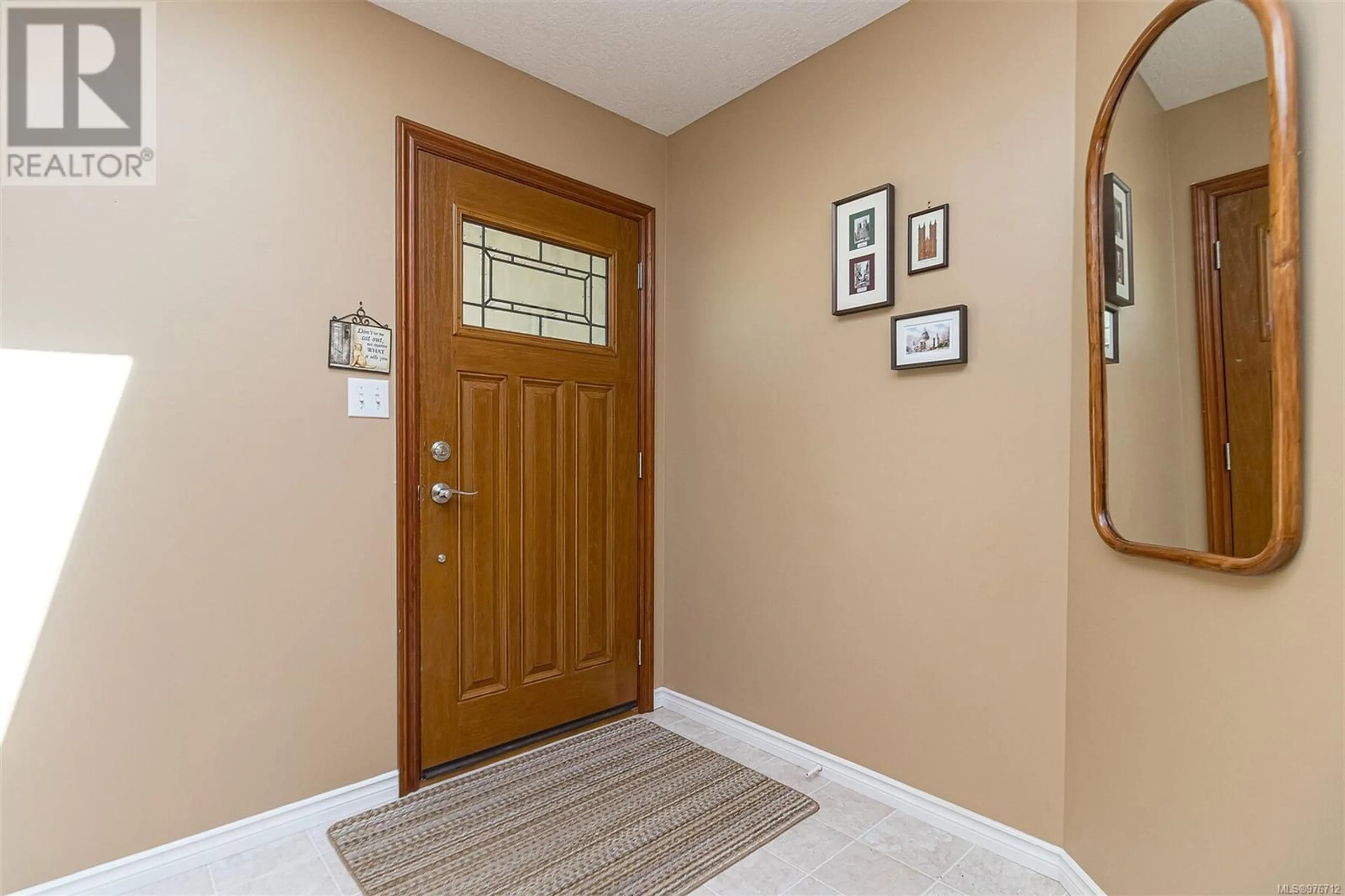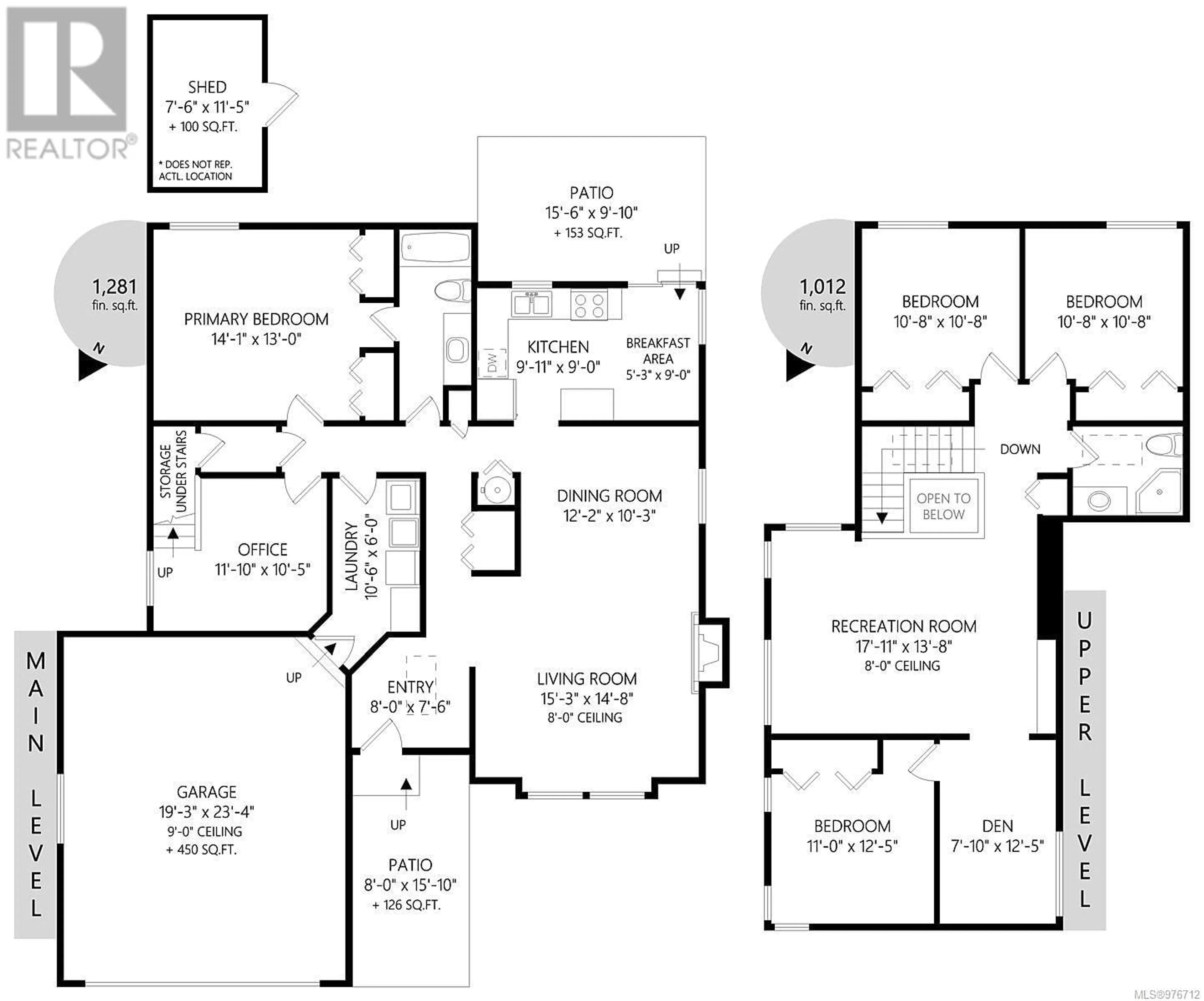2523 James Island Rd, Central Saanich, British Columbia V8M1V6
Contact us about this property
Highlights
Estimated ValueThis is the price Wahi expects this property to sell for.
The calculation is powered by our Instant Home Value Estimate, which uses current market and property price trends to estimate your home’s value with a 90% accuracy rate.Not available
Price/Sqft$364/sqft
Est. Mortgage$4,294/mth
Tax Amount ()-
Days On Market15 days
Description
Priced to sell! Perfect family home on a cul-de-sac within walking distance to Lochside Trail, & James Island Wharf! This 2293 sq ft home has 4 bedrooms, an office & a den (that could be used as a 5th bedroom). The primary bedroom is conveniently located on the main level, with access to the updated main bath. The living room is spacious with beautiful plantation shutters, an electric fireplace & Luxury Vinyl Plank flooring throughout. The dining area adjoins the living space with plenty of room for a large table. The kitchen is bright and airy, with white cabinetry, tile backsplash & stainless appliances (including a brand new stove!) & opens to the patio & fully fenced, south facing back yard! Upstairs you will find a huge rec room/bonus room with water views, skylights, 3 additional bedrooms, den & a 3 pc bathroom! Lots of storage with insulated 3 ft crawlspace, plus extra storage in large outdoor shed & double garage. Vinyl windows, hot water tank only 4 years old! (id:39198)
Property Details
Interior
Features
Second level Floor
Bathroom
Den
8 ft x 12 ftBedroom
11 ft x 12 ftBedroom
11 ft x 11 ftExterior
Parking
Garage spaces 4
Garage type -
Other parking spaces 0
Total parking spaces 4
Property History
 46
46 48
48


