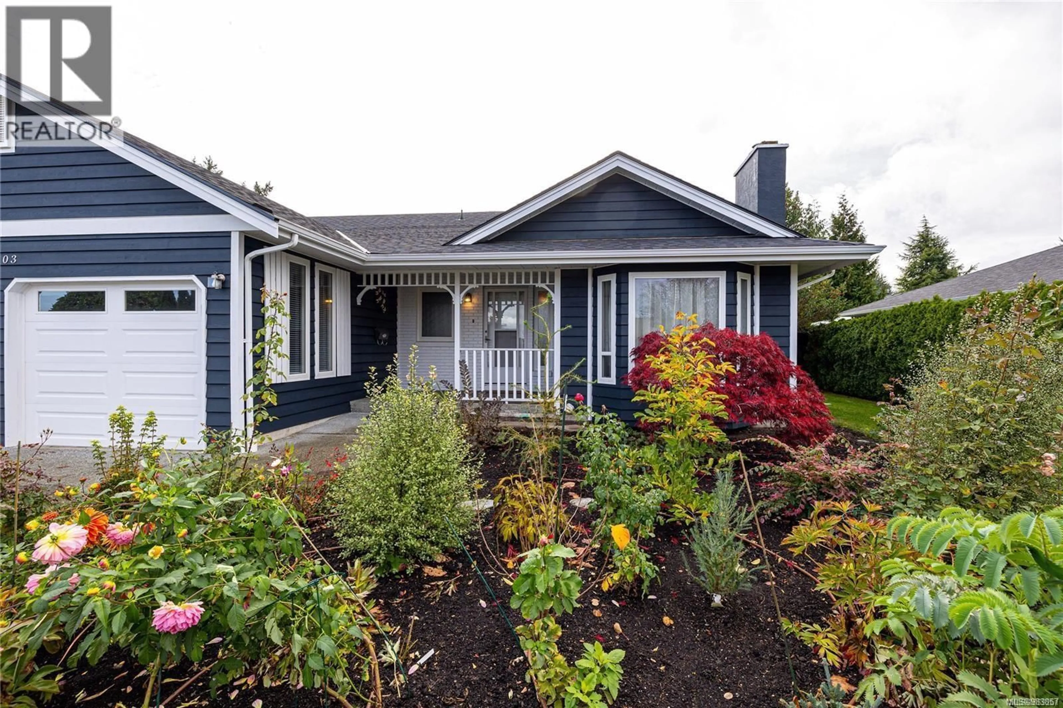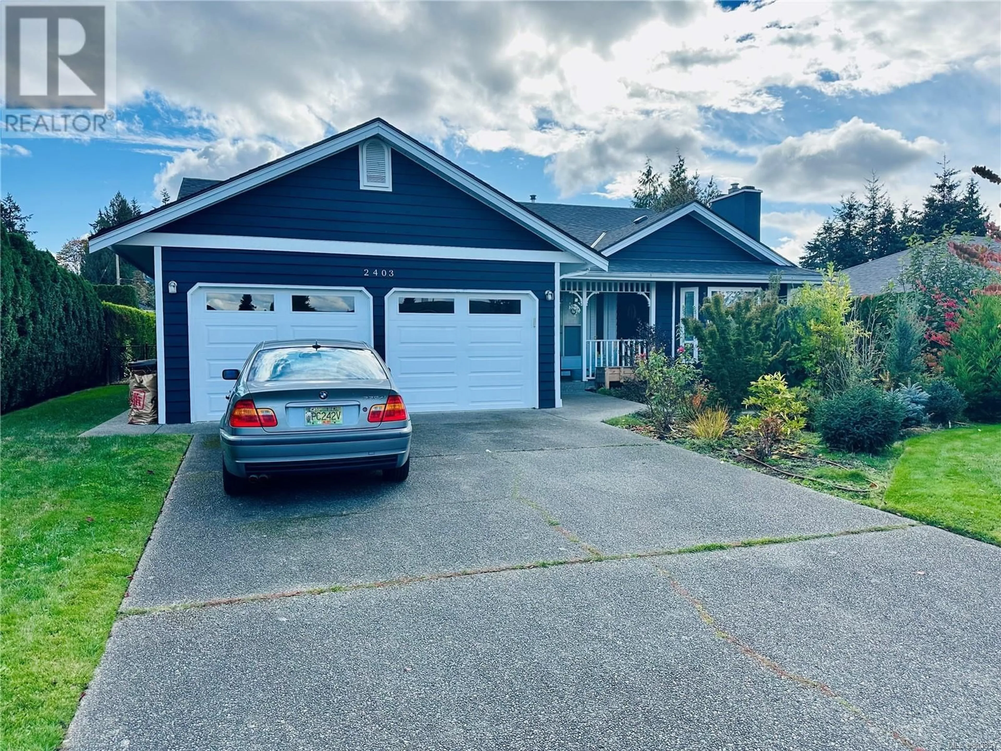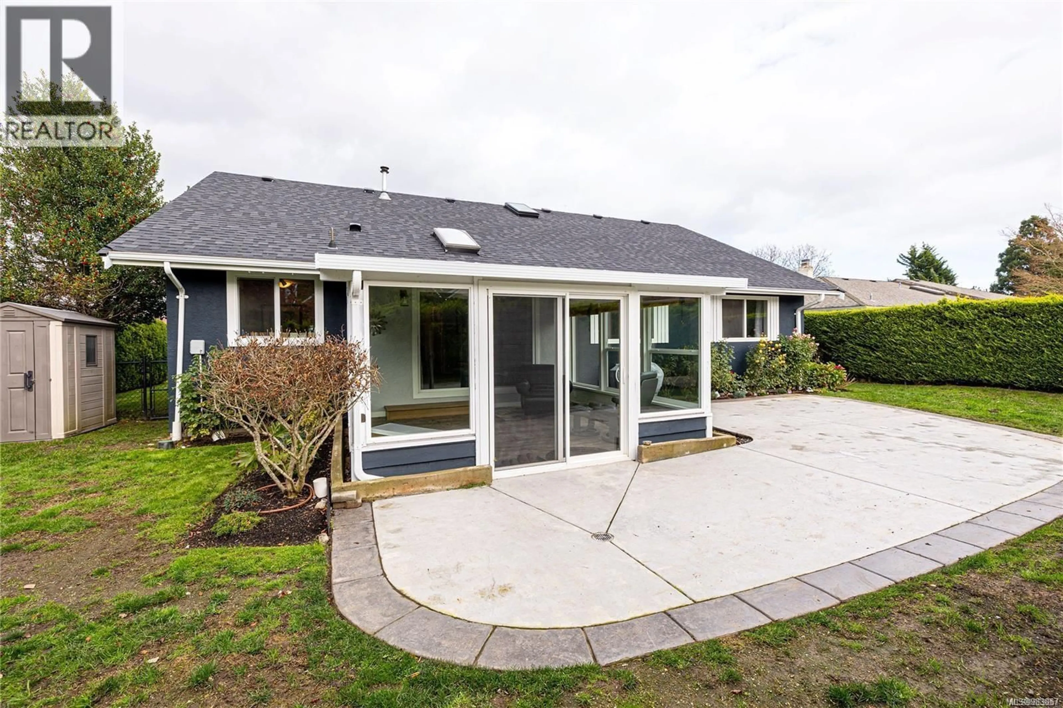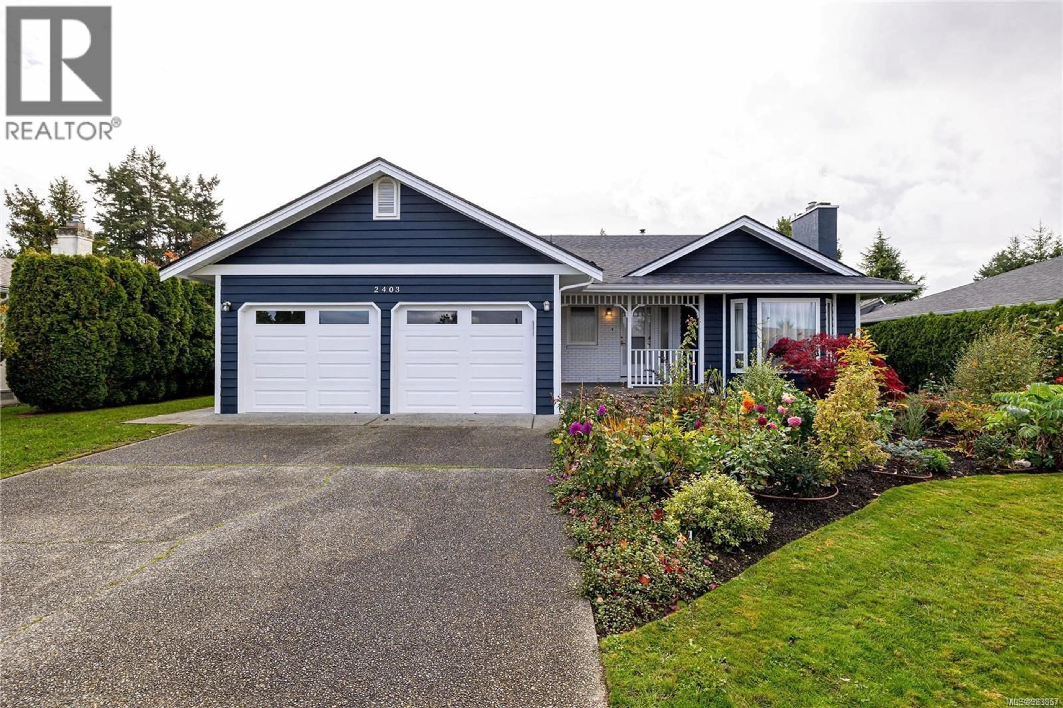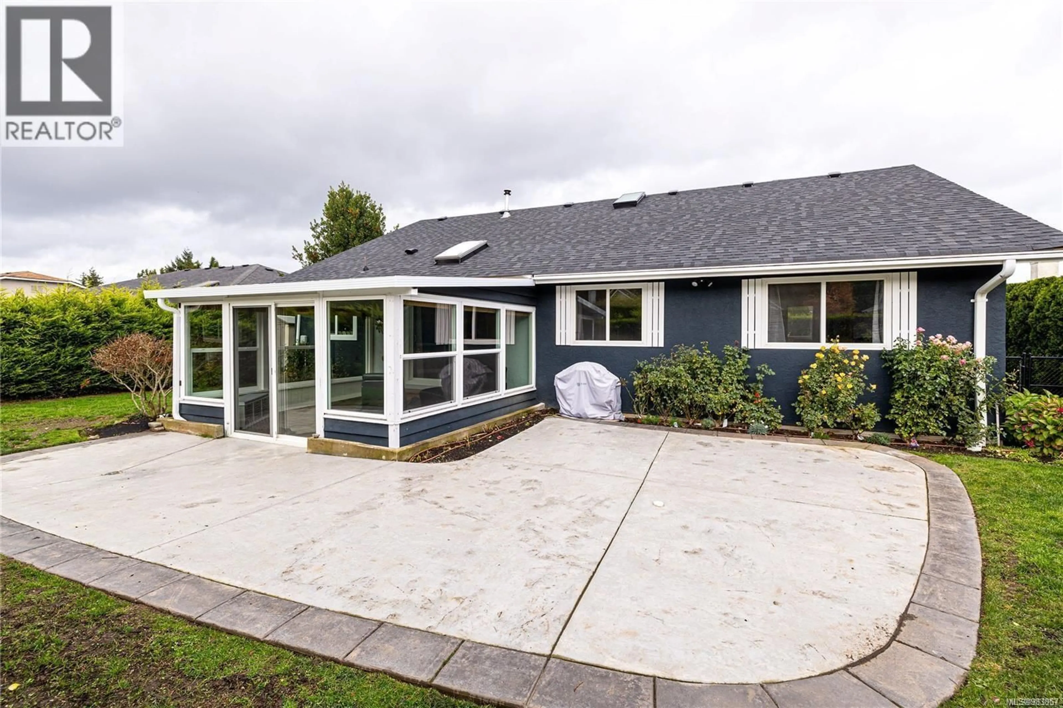2403 Prima Vista Pl, Central Saanich, British Columbia V8Z6Z6
Contact us about this property
Highlights
Estimated ValueThis is the price Wahi expects this property to sell for.
The calculation is powered by our Instant Home Value Estimate, which uses current market and property price trends to estimate your home’s value with a 90% accuracy rate.Not available
Price/Sqft$683/sqft
Est. Mortgage$4,934/mo
Tax Amount ()-
Days On Market1 day
Description
Centrally located on a quiet cul-de-sac in the popular Tanner Ridge Neighbourhood, this Rancher has had all the majors done and is priced to sell. Resting on a 75 x 112 = 8,400 sq ft lot with Private / South Facing Backyard, No Step / One Level Living, underground services on the Street, 3 good size bedrooms, double car garage, wide driveway, new windows, new perimeter drains, newer roof, natural gas fireplace, crawl space for extra storage, sunroom, mature landscaping and big patio for outdoor living. This Special Property offers a lot of value and is a rare find close to Downtown Victoria and Sidney / Airport and Ferries. (id:39198)
Upcoming Open House
Property Details
Interior
Features
Main level Floor
Patio
34'1 x 19'0Patio
11'5 x 5'4Porch
11'5 x 5'4Storage
6'5 x 5'2Exterior
Parking
Garage spaces 4
Garage type -
Other parking spaces 0
Total parking spaces 4

