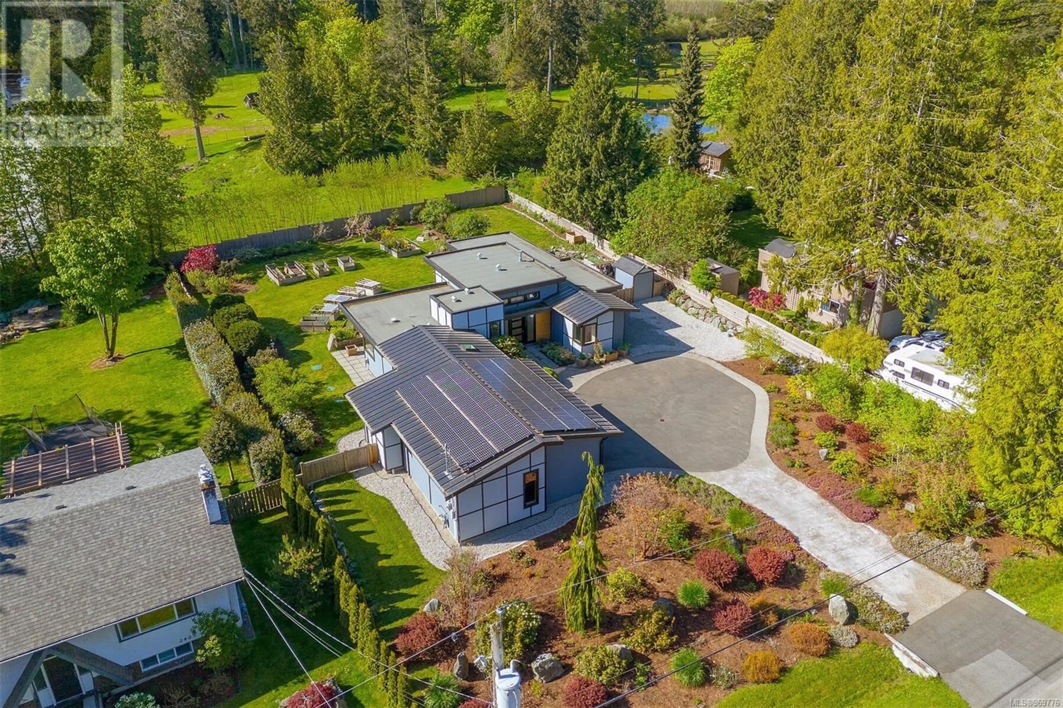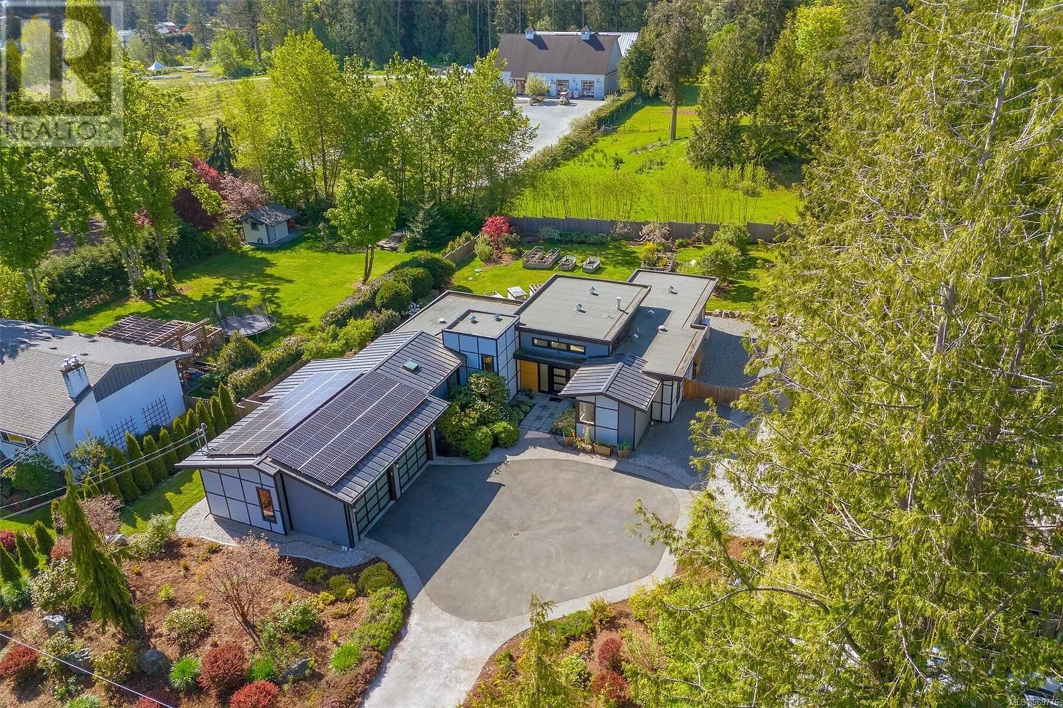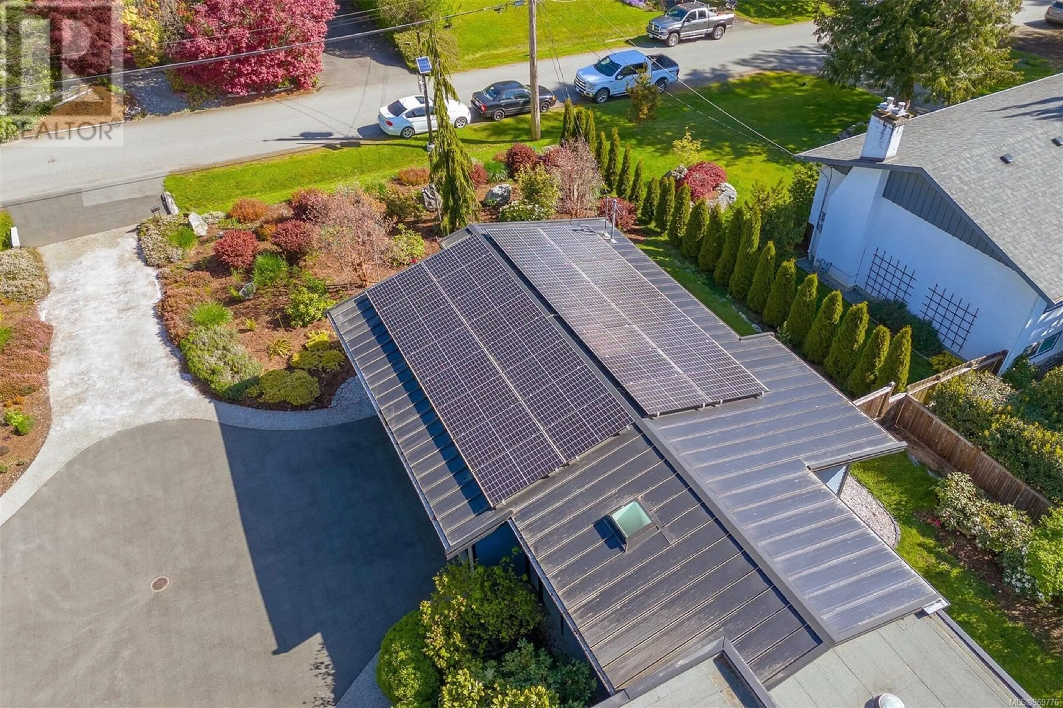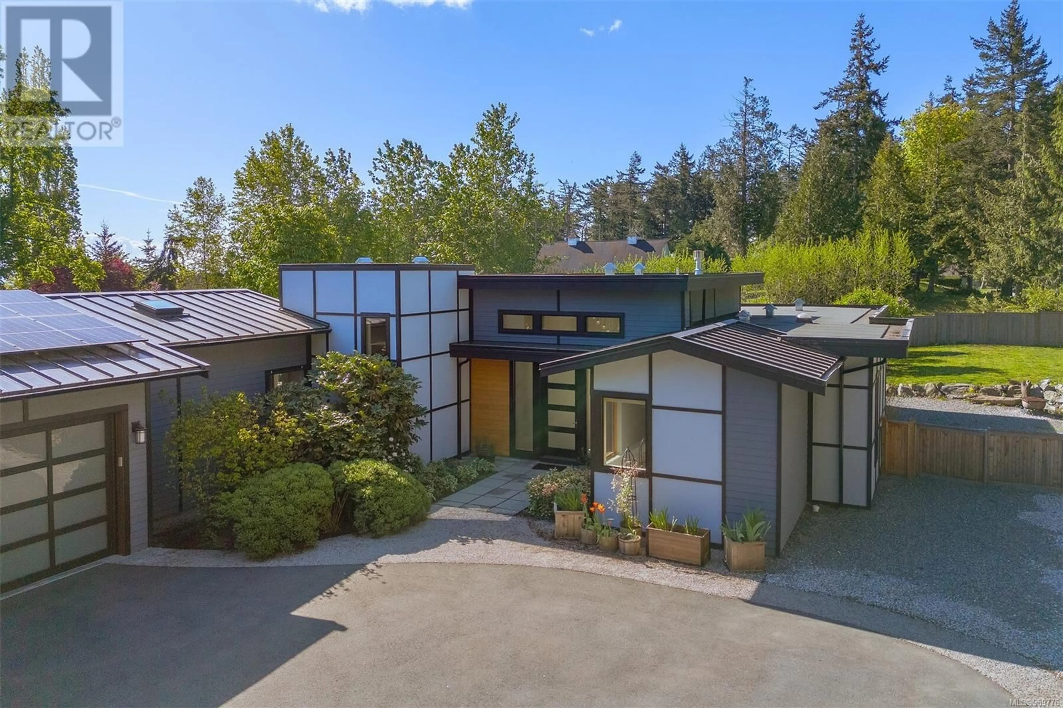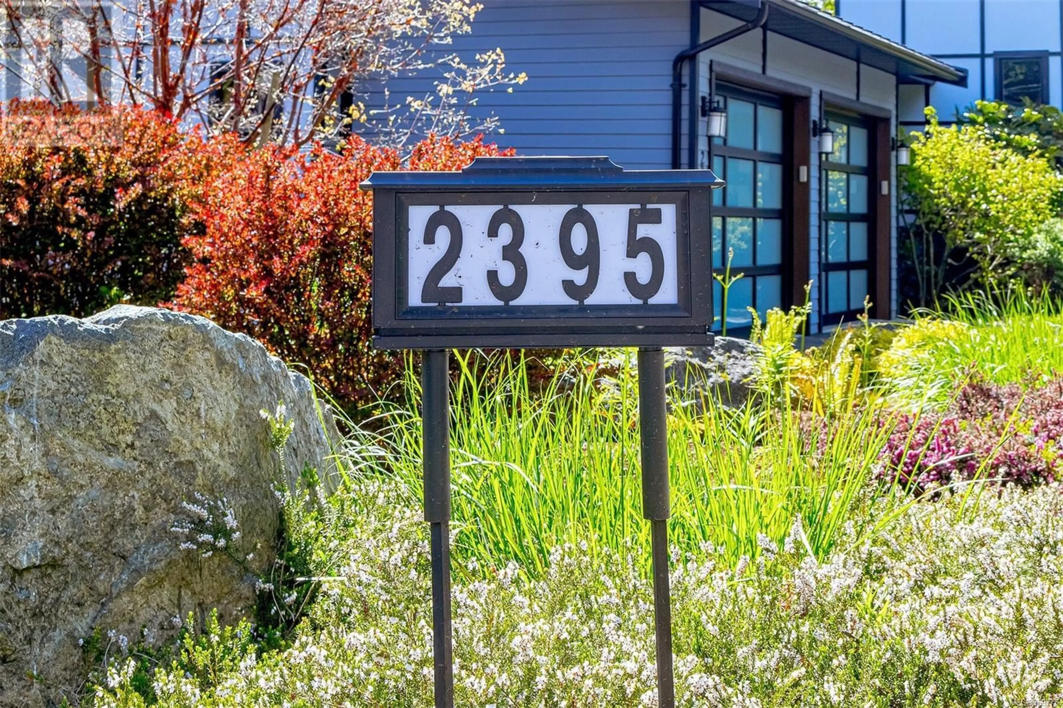2395 Mt. St. Michael Rd, Central Saanich, British Columbia V8M1T7
Contact us about this property
Highlights
Estimated ValueThis is the price Wahi expects this property to sell for.
The calculation is powered by our Instant Home Value Estimate, which uses current market and property price trends to estimate your home’s value with a 90% accuracy rate.Not available
Price/Sqft$642/sqft
Est. Mortgage$7,726/mo
Tax Amount ()-
Days On Market196 days
Description
Nestled along a tranquil country road, this exquisite custom-built home from 2016 offers a haven of comfort and elegance. Boasting 3 bedrooms and 3 bathrooms, this residence presents a blend of modern luxury and picturesque surroundings. Step into the heart of the home, where a gourmet kitchen awaits with sleek high-gloss cabinetry, stainless steel appliances including double wall ovens and a gas cooktop, complemented by stunning quartz waterfall counters. The sunlit living room beckons with its 13-foot vaulted ceilings, expansive Pella windows, and a cozy gas fireplace, creating a welcoming space for relaxation and entertainment. Designed for effortless living, the open-concept layout provides seamless transitions between spaces, catering to families and retirees alike. Enjoy the convenience of a spa-inspired 5-piece ensuite, radiant hot water in-floor heating beneath engineered wood and slate floors, along with the comfort of AC powered by a new heat pump. Additional features include a standing-seam metal roof, abundant built-in storage, and high-end blinds throughout. Embrace sustainability with a new solar panel system, complete with wiring for an electric vehicle charger, while a 650-square-foot garage and workshop, RV parking, and an HRV system enhance practicality and convenience. Outside, a sprawling 800-square-foot patio overlooks meticulously landscaped half-acre grounds, offering ample space for pets or gardening enthusiasts to flourish. With its fantastic location and easy access to shopping and amenities, this property embodies the perfect blend of luxury, comfort, and convenience. (id:39198)
Property Details
Interior
Features
Main level Floor
Entrance
9'10 x 5'7Eating area
10'11 x 11'1Bathroom
Laundry room
8'3 x 5'10Exterior
Parking
Garage spaces 6
Garage type -
Other parking spaces 0
Total parking spaces 6
Property History
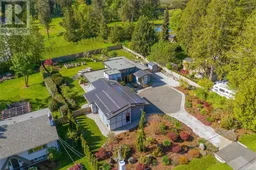 68
68
