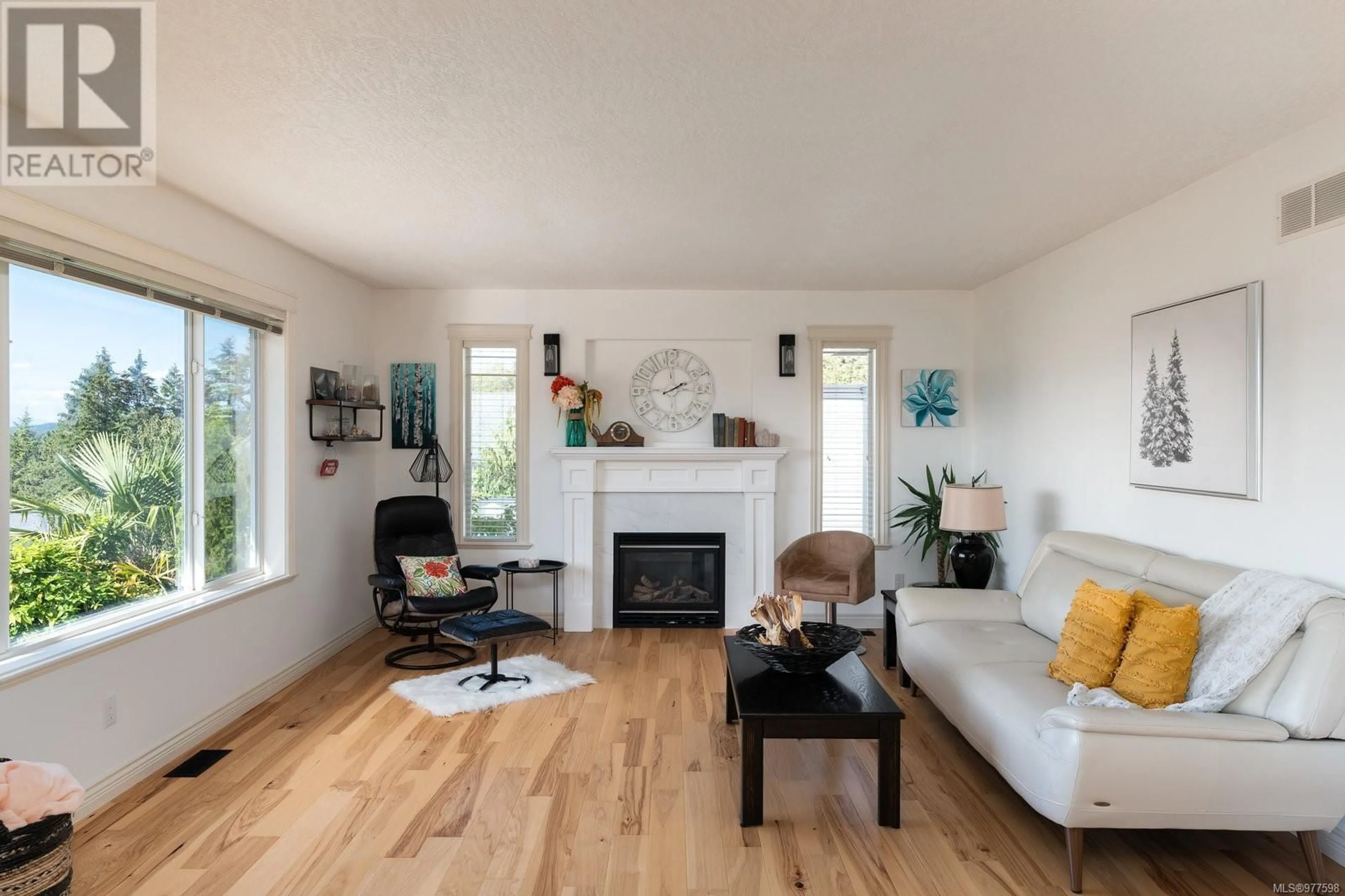2360 Tanner Ridge Pl, Central Saanich, British Columbia V8Z7X6
Contact us about this property
Highlights
Estimated ValueThis is the price Wahi expects this property to sell for.
The calculation is powered by our Instant Home Value Estimate, which uses current market and property price trends to estimate your home’s value with a 90% accuracy rate.Not available
Price/Sqft$316/sqft
Est. Mortgage$7,129/mo
Tax Amount ()-
Days On Market97 days
Description
Come for the tranquil setting - stay for the views. Tucked within an enclave of beautifully appointed homes, 2360 Tanner Ridge Place is located in one of Central Saanich's most sought-after neighbourhoods. Spanning across 3787 finished sq.ft., the home offers 5 bedrooms + flex room, 4 bathrooms and in-law accommodation. Boasting stunning southwest views of Oldfield Valley, the property has gone through extensive upgrades within the last 3 years; including a new roof, engineered hardwood flooring throughout, a kitchen refresh, tankless hot water, furnace and heat pump, to name a few. The expansive garage, with oversized ceiling, and wide driveway offer plenty of space for all your toys. A large in-law suite provides a perfect option for blended families. All this, plus conveniently located - just minutes from wineries, farmer’s markets, cafes and a quick drive to all the amenities of both Victoria and Sidney. (id:39198)
Property Details
Interior
Features
Lower level Floor
Media
17 ft x 17 ftLaundry room
7 ft x 9 ftBathroom
Bedroom
12 ft x 12 ftExterior
Parking
Garage spaces 4
Garage type Garage
Other parking spaces 0
Total parking spaces 4
Property History
 52
52



