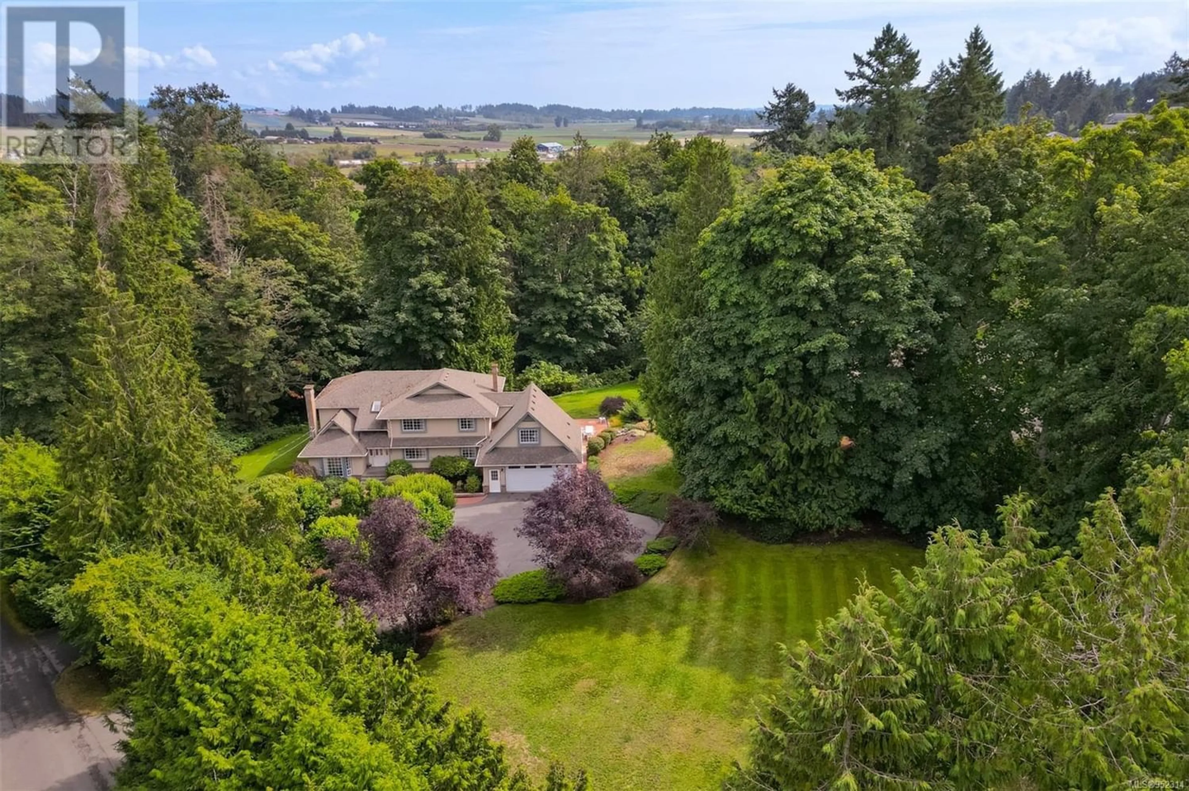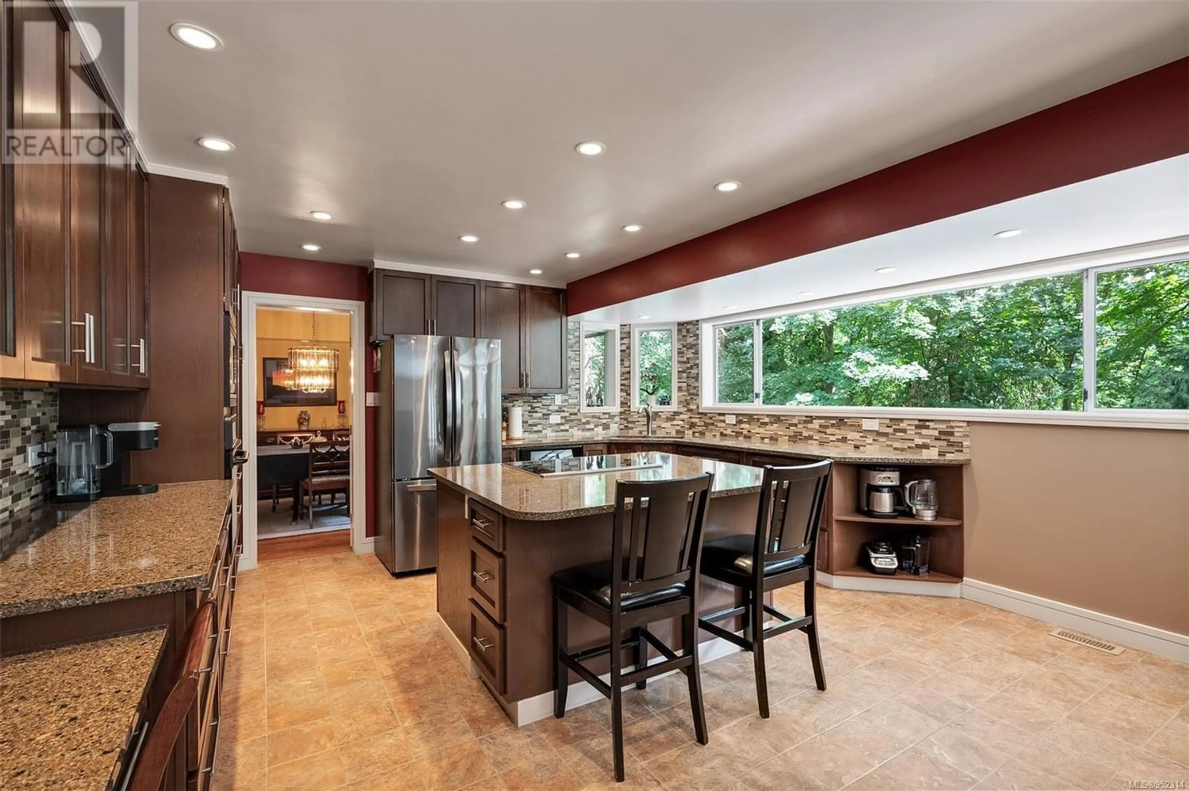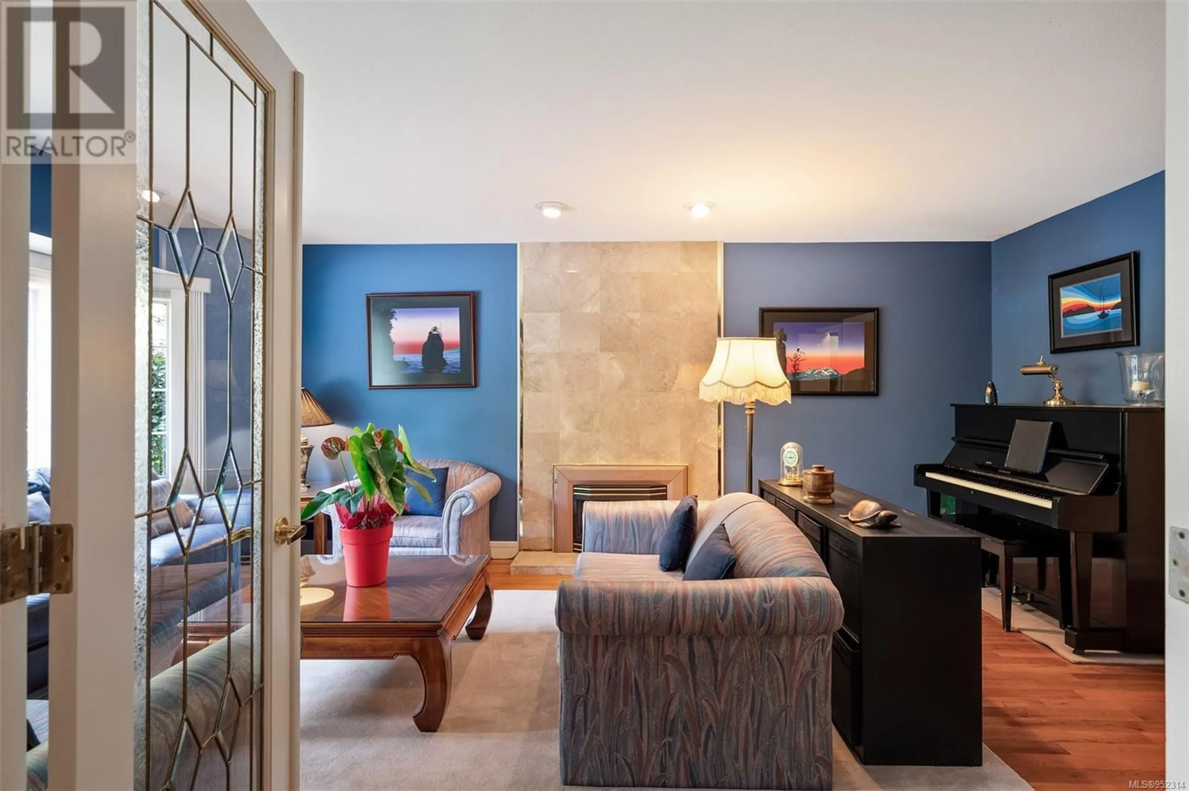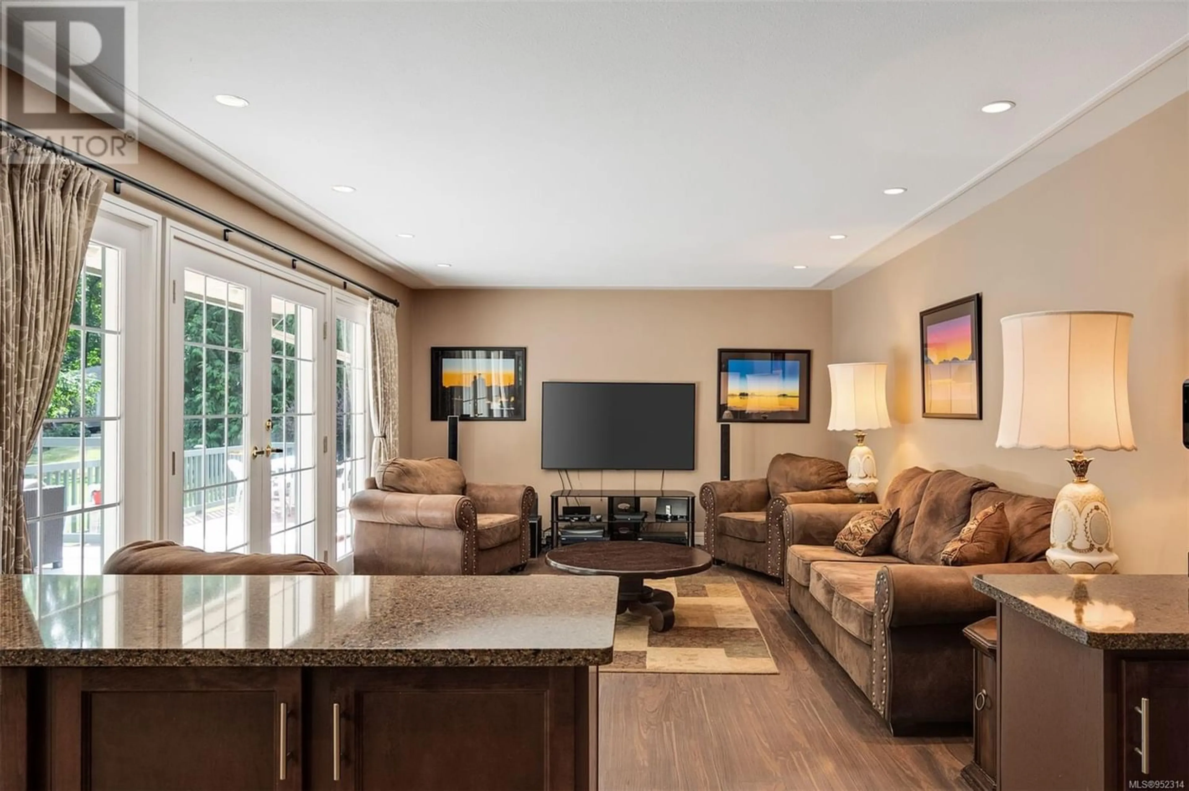2261 Dogwood Lane, Central Saanich, British Columbia V8M1Y4
Contact us about this property
Highlights
Estimated ValueThis is the price Wahi expects this property to sell for.
The calculation is powered by our Instant Home Value Estimate, which uses current market and property price trends to estimate your home’s value with a 90% accuracy rate.Not available
Price/Sqft$241/sqft
Est. Mortgage$8,159/mo
Tax Amount ()-
Days On Market340 days
Description
Perhaps the ideal Central Saanich home for the large family looking for tons of room to play and explore, it's like having your own private park! The spacious and thoughtfully designed 5033 sq ft, 5 bed, 6 bath custom built 1990 home is superb for those seeking a high quality lifestyle for family and friends alike. Inside boasts a plethora of features including gleaming wood flooring, bay windows, french doors, winding staircase, skylight, fabulous chef's kitchen with quartz counters, two bedrooms with ensuites, heat pump and a suite living area for an extended family member. Outside there's a huge, sunny home-width deck that is perfect for entertaining. Surrounding the house are lush grass fields on all sides suitable for any type of play or perhaps small scale farming. This is all framed nicely by towering trees and foliage that make the home virtually hidden. The circular driveway and detailed brickwork make for a grand first impression. Tremendous value for a home of this quality. (id:39198)
Property Details
Interior
Features
Auxiliary Building Floor
Bathroom
Exterior
Parking
Garage spaces 4
Garage type -
Other parking spaces 0
Total parking spaces 4
Property History
 92
92



