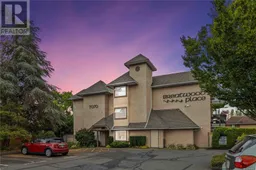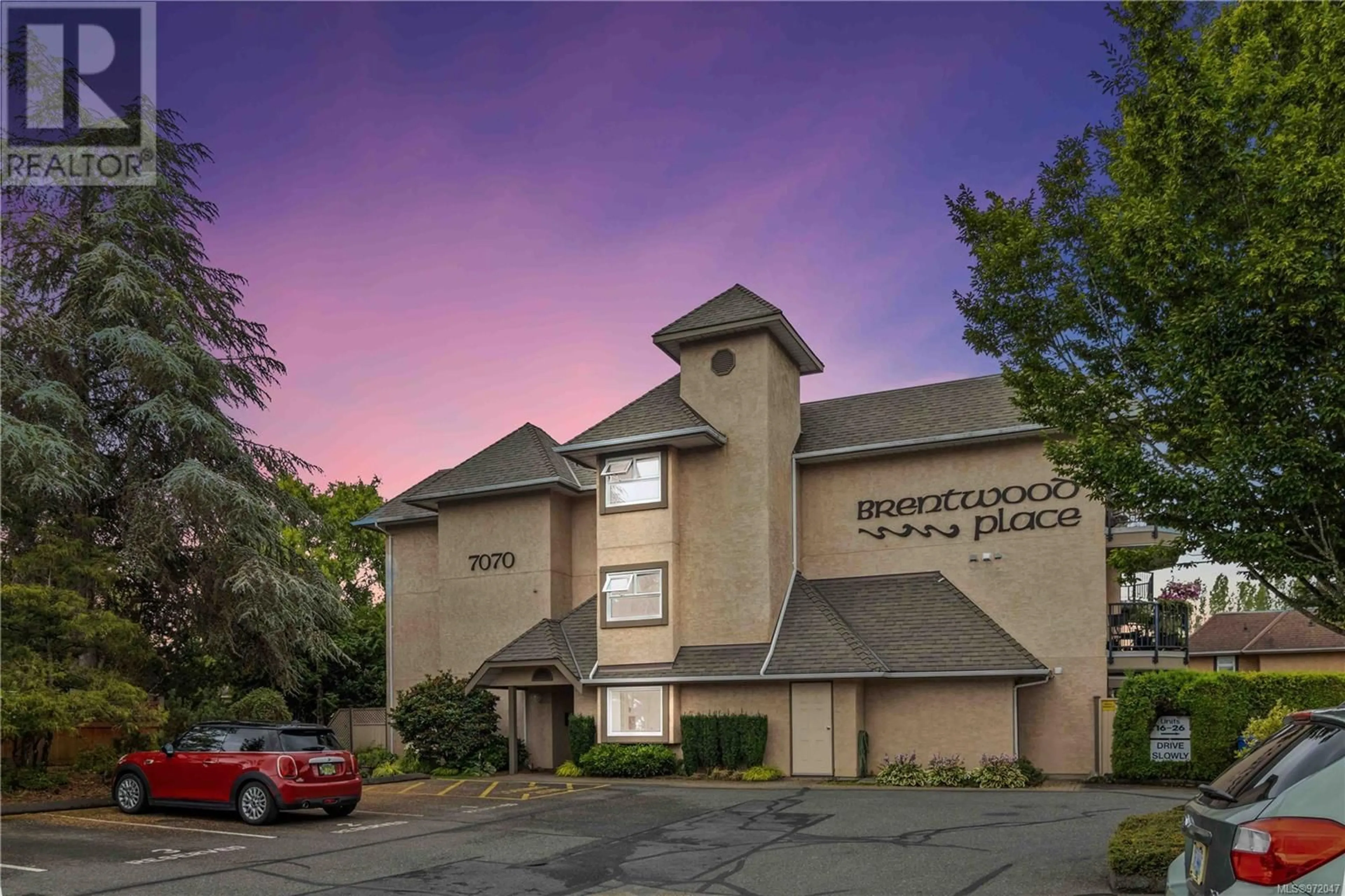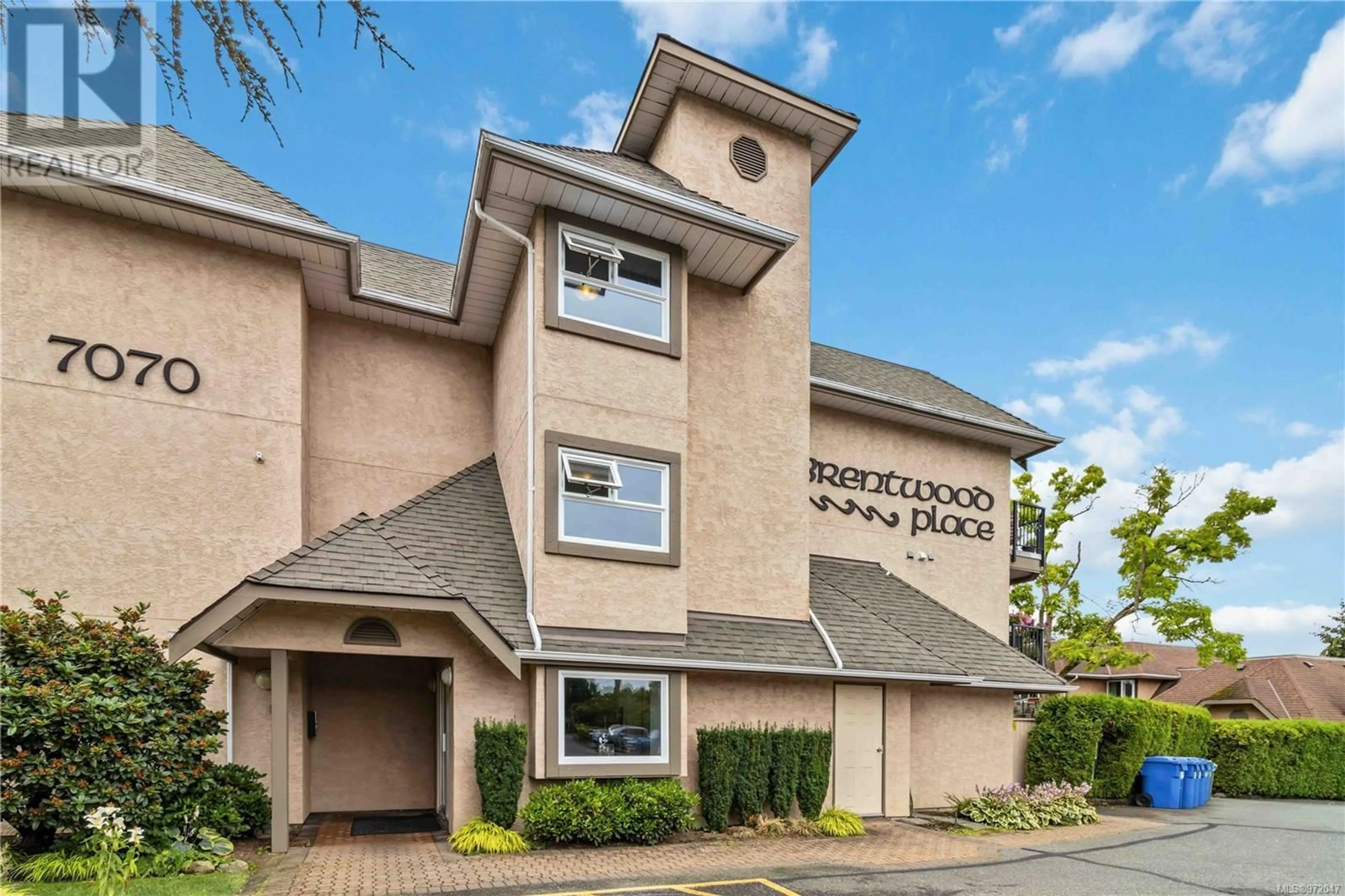22 7070 West Saanich Rd, Central Saanich, British Columbia V8M1P5
Contact us about this property
Highlights
Estimated ValueThis is the price Wahi expects this property to sell for.
The calculation is powered by our Instant Home Value Estimate, which uses current market and property price trends to estimate your home’s value with a 90% accuracy rate.Not available
Price/Sqft$514/sqft
Est. Mortgage$2,576/mth
Maintenance fees$447/mth
Tax Amount ()-
Days On Market32 days
Description
Best value on the Peninsula today. With 2 bdrms/2 baths this 1,100 sf 1989 condo feels like NEW. Professionally updated throughout, nearly everything has been done! Some features of this bright & private suite include a huge NEW gorgeous kitchen with more stone counter space and custom cabinetry than you’ll find in most homes, marble backsplash, S/S appliances, skylight, and LED & under cabinet lighting. Massive primary bedroom is large enough to double as a home office and includes a NEW 3 piece ensuite with tiled shower, rain head/wand system, custom vanity, & full height toilet. Main 4 piece bath also fully updated. Neutral paint and carpet throughout. Cleverly located with no neighbours on any side - only 1 below - equivalent to top floor. Insuite storage & laundry. Wood burning f/p. 1 parking stall, others maybe available for $10/month. This small 11 unit strata has been well managed & maintained over the years. Enjoy all Brentwood has to offer including parks, trails, ocean, shops & restaurants. (id:39198)
Property Details
Interior
Features
Main level Floor
Ensuite
Laundry room
9' x 6'Bedroom
12' x 10'Bathroom
Exterior
Parking
Garage spaces 1
Garage type -
Other parking spaces 0
Total parking spaces 1
Condo Details
Inclusions
Property History
 39
39

