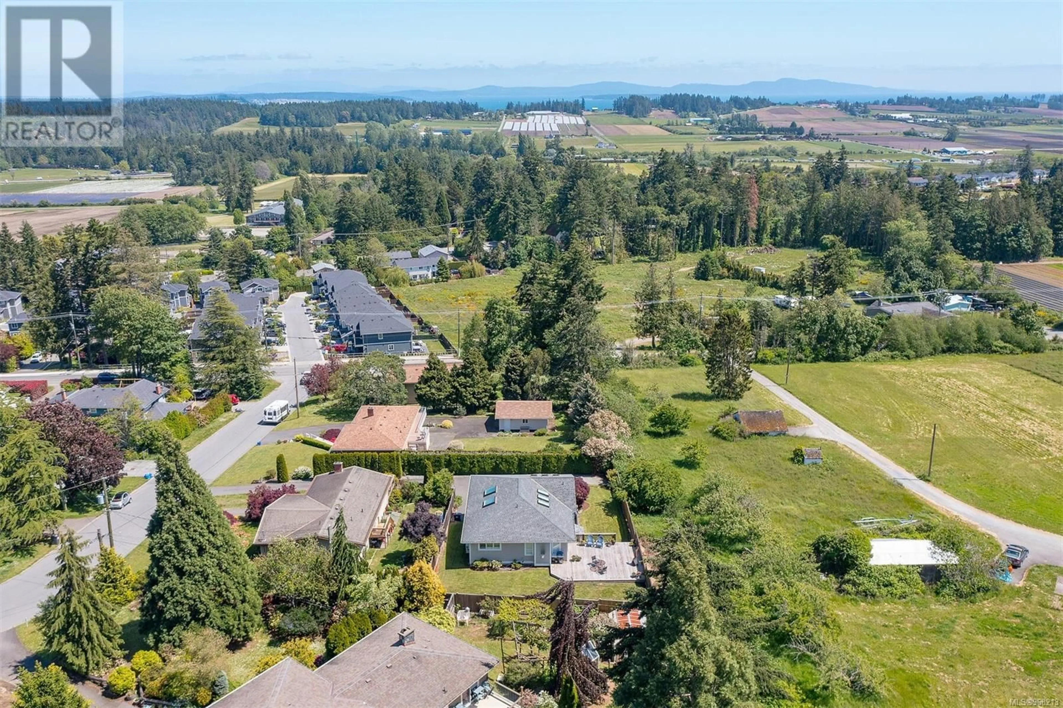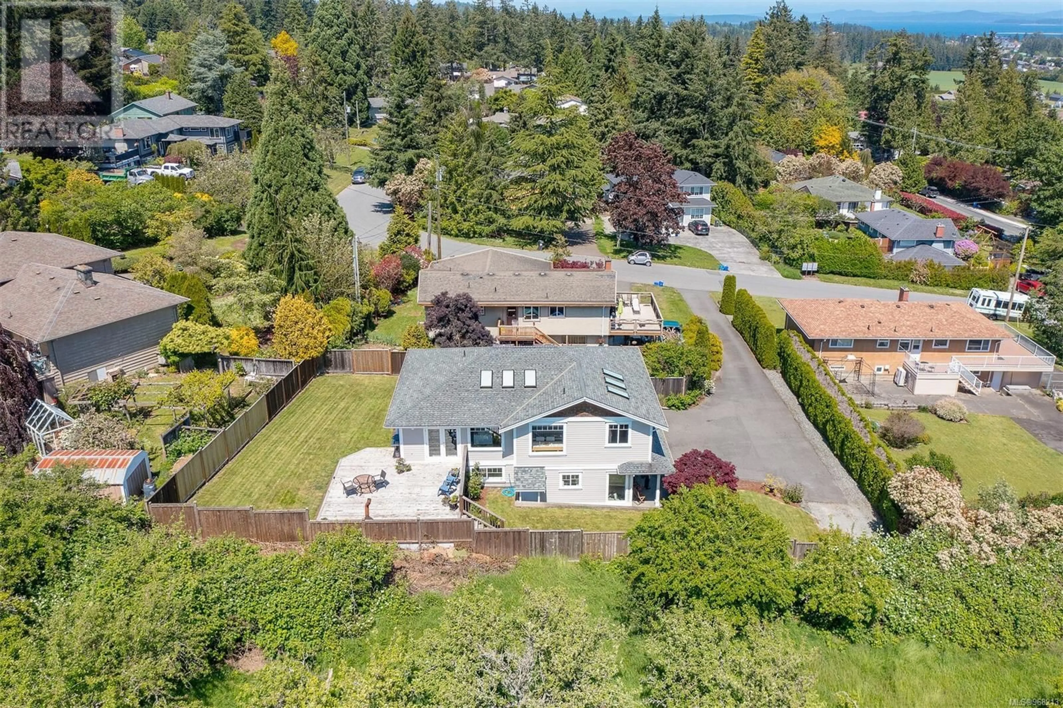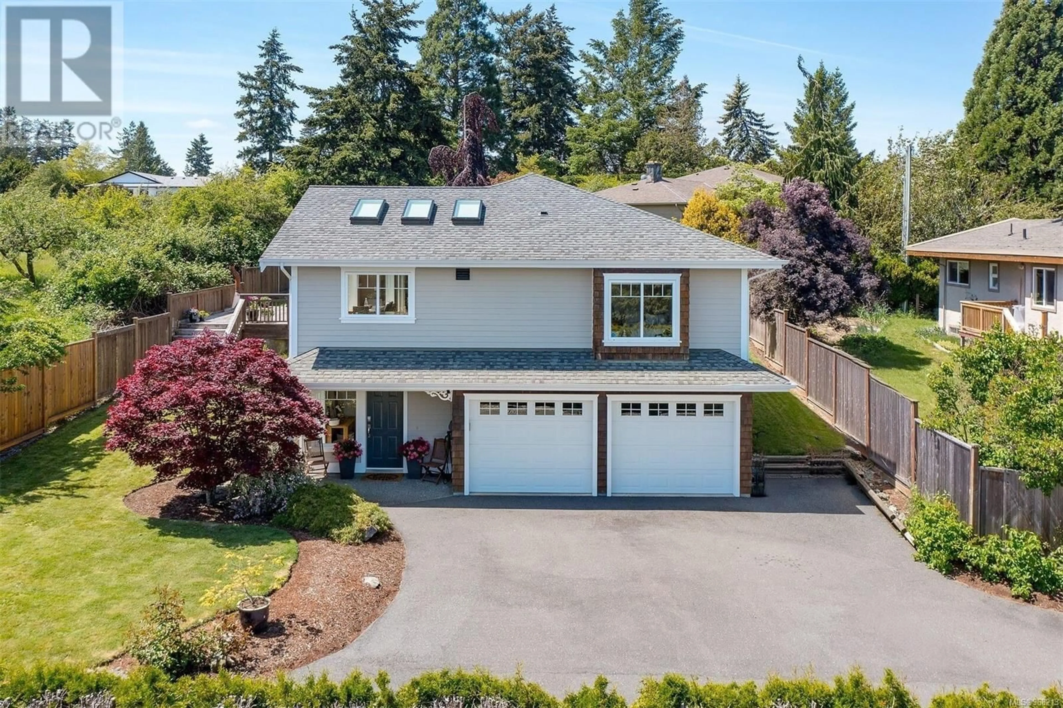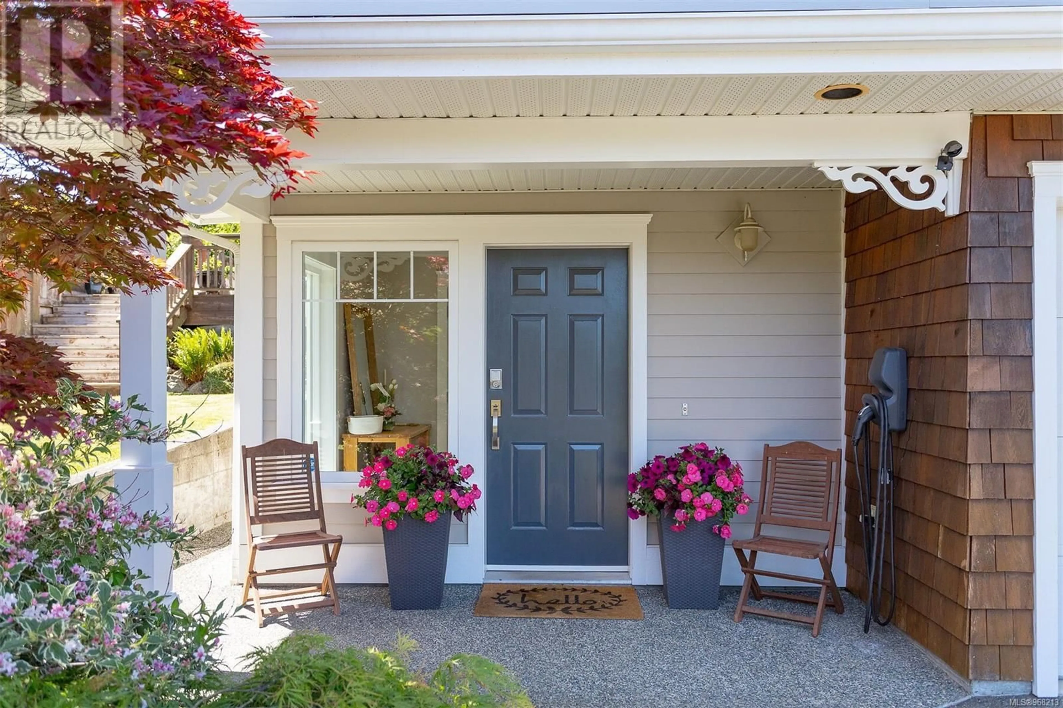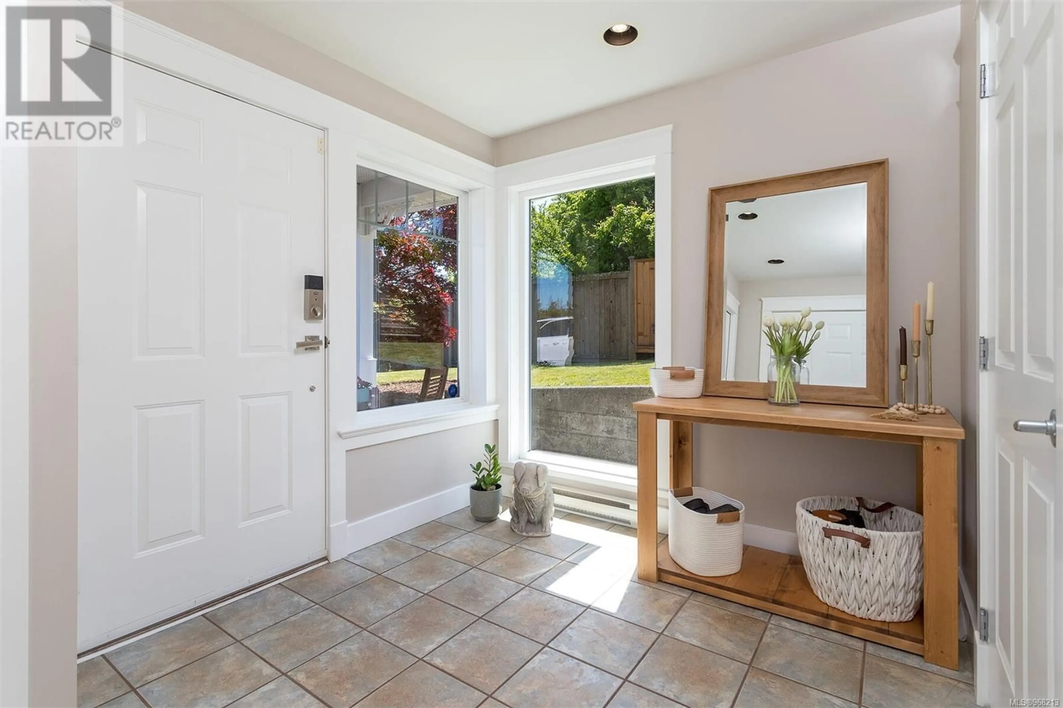2147 Panaview Hts, Central Saanich, British Columbia V8M1M2
Contact us about this property
Highlights
Estimated ValueThis is the price Wahi expects this property to sell for.
The calculation is powered by our Instant Home Value Estimate, which uses current market and property price trends to estimate your home’s value with a 90% accuracy rate.Not available
Price/Sqft$579/sqft
Est. Mortgage$5,579/mo
Tax Amount ()-
Days On Market202 days
Description
Welcome to your dream home! This stunning modern 4-bedroom residence, complete with a 1-bedroom suite, is nestled on a large & private panhandle lot in the serene countryside, offering breathtaking valley & mountain views. Clean & bright living space with skylights, large windows & 14 ft vaulted ceilings! The home features numerous quality updates throughout, with a redesigned kitchen, white shaker cabinets, stone countertops, Fisher Paykel appliances, beautiful hard wood flooring, and so much more! A two-head heat pump was added in 2018 for economical heating and cooling year round. This is the perfect blend of contemporary luxury & country comfort. Experience ultimate tranquility & privacy on the expansive patio and yard spaces - perfect for outdoor gatherings, star gazing on warm summer nights, or just sit back & relax. This West Coast gem combines luxurious living with the peacefulness of nature, creating an ideal retreat from the hustle & bustle of everyday life. Video link below. (id:39198)
Property Details
Interior
Features
Lower level Floor
Entrance
12 ft x 8 ftPatio
14 ft x 9 ftLiving room
11 ft x 14 ftStorage
5 ft x 30 ftExterior
Parking
Garage spaces 3
Garage type -
Other parking spaces 0
Total parking spaces 3
Condo Details
Inclusions
Property History
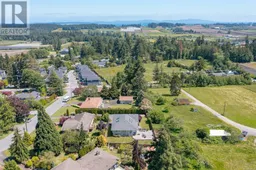 36
36
