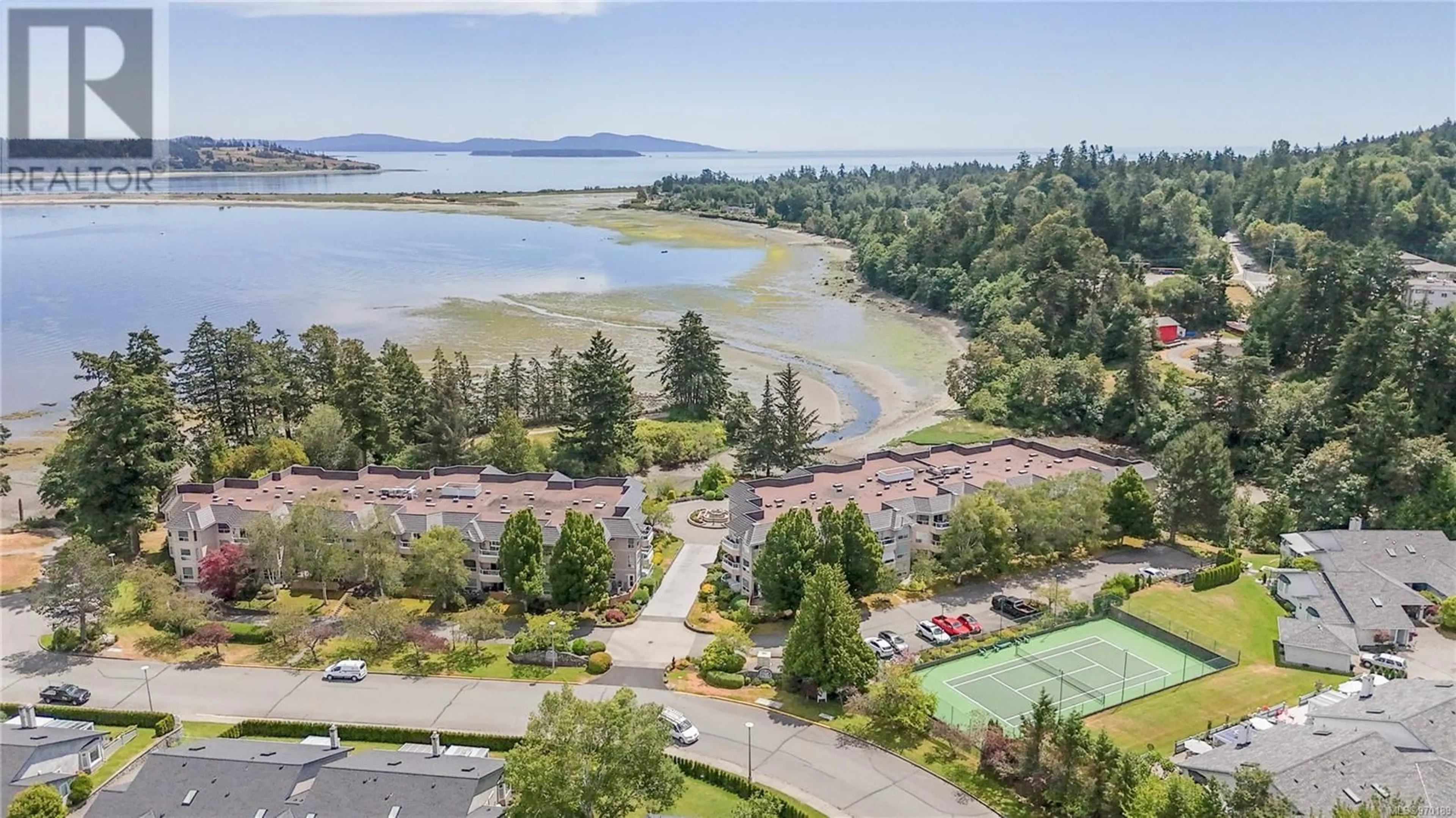2143 2600 Ferguson Rd, Central Saanich, British Columbia V8M2C1
Contact us about this property
Highlights
Estimated ValueThis is the price Wahi expects this property to sell for.
The calculation is powered by our Instant Home Value Estimate, which uses current market and property price trends to estimate your home’s value with a 90% accuracy rate.Not available
Price/Sqft$311/sqft
Est. Mortgage$2,250/mth
Maintenance fees$680/mth
Tax Amount ()-
Days On Market51 days
Description
Welcome to the prestigious Waters Edge Village, where luxury meets waterfront living at its finest. This exceptional condo unit offers 2 bedrooms, 2 bathrooms, and over 1200 sqft of impeccably maintained interior space. Enjoy breathtaking ocean glimpses from the 96 sqft balcony and over 350 sqft of patio space, perfect for outdoor relaxation and entertaining. Indulge in the extensive amenities including tennis courts, indoor swimming pool, hot tub, sauna, billiards room, event room with kitchen, 3 guest suites, workshop, library, and gym—all within steps of your home. The meticulously landscaped exterior along the waterside features serene walking trails, ideal for tranquil strolls. This unit boasts secure underground parking with EV stations, ensuring convenience and sustainability. Located on a bus route and minutes away from shopping, airport, and ferries, this property offers both serenity and accessibility. The mature landscaping and manicured grounds enhance the charm of this waterfront community. Don't miss your chance to own a piece of paradise in Waters Edge Village. Schedule your private showing today and envision the lifestyle awaiting you in this sought-after enclave. (id:39198)
Property Details
Interior
Features
Main level Floor
Laundry room
5'5 x 8'0Ensuite
Bedroom
15'6 x 9'11Bathroom
Exterior
Parking
Garage spaces 1
Garage type -
Other parking spaces 0
Total parking spaces 1
Condo Details
Inclusions
Property History
 46
46

