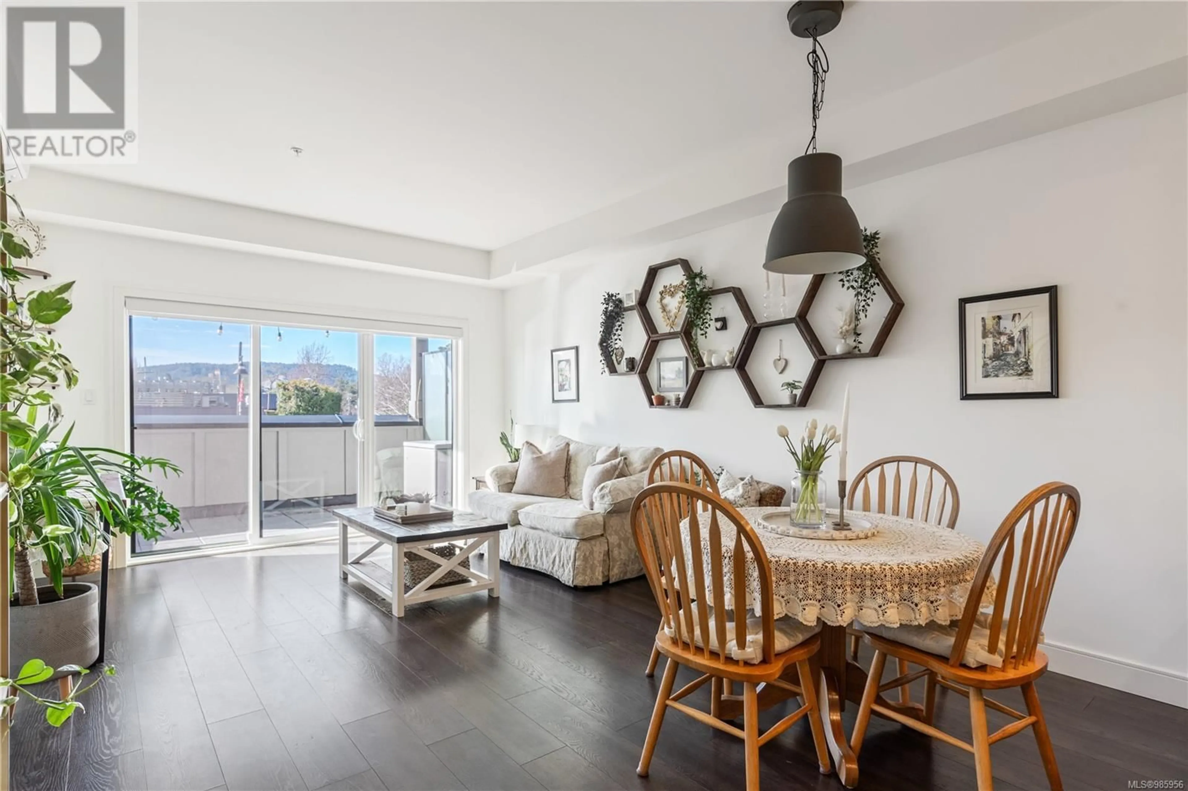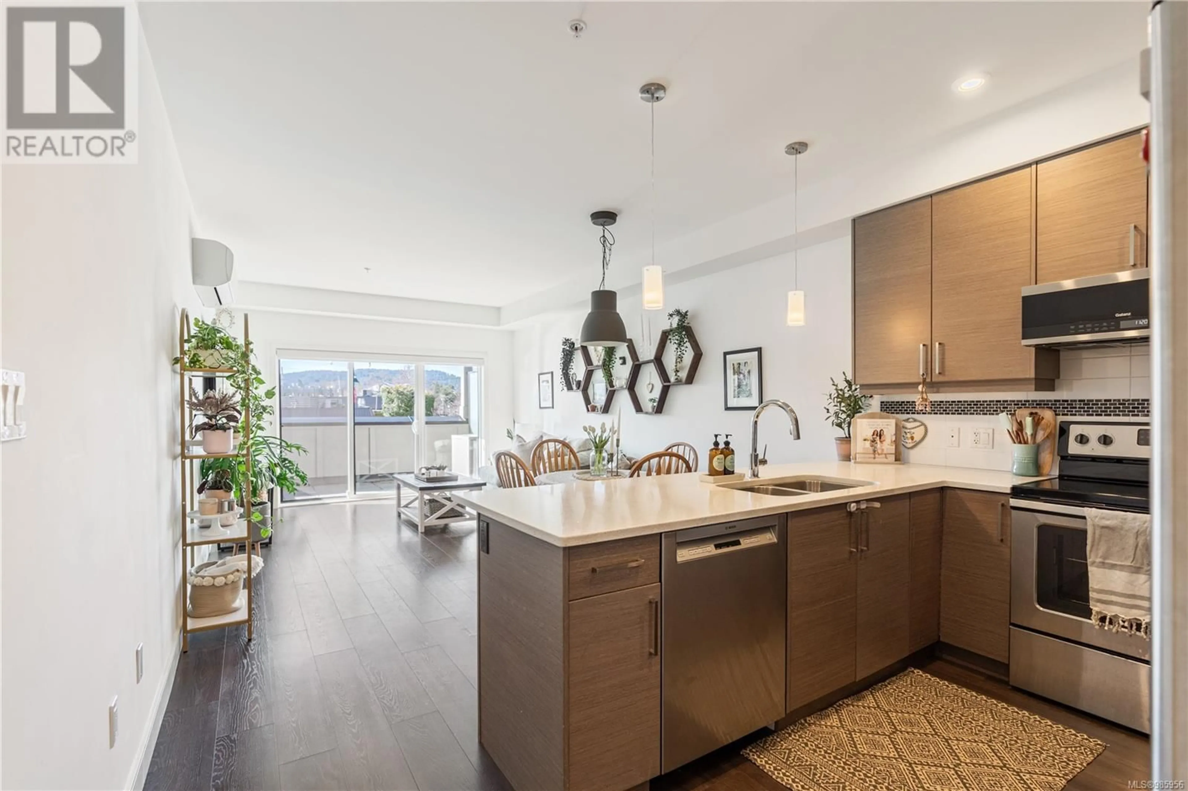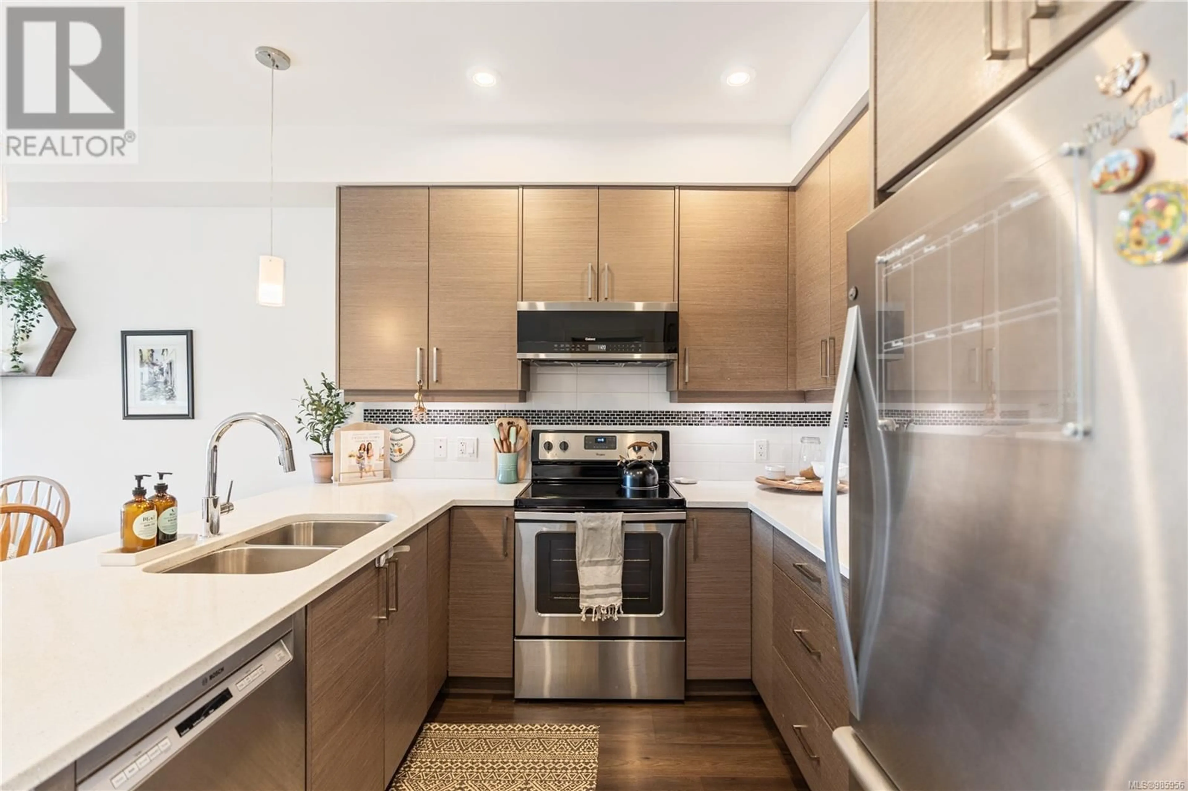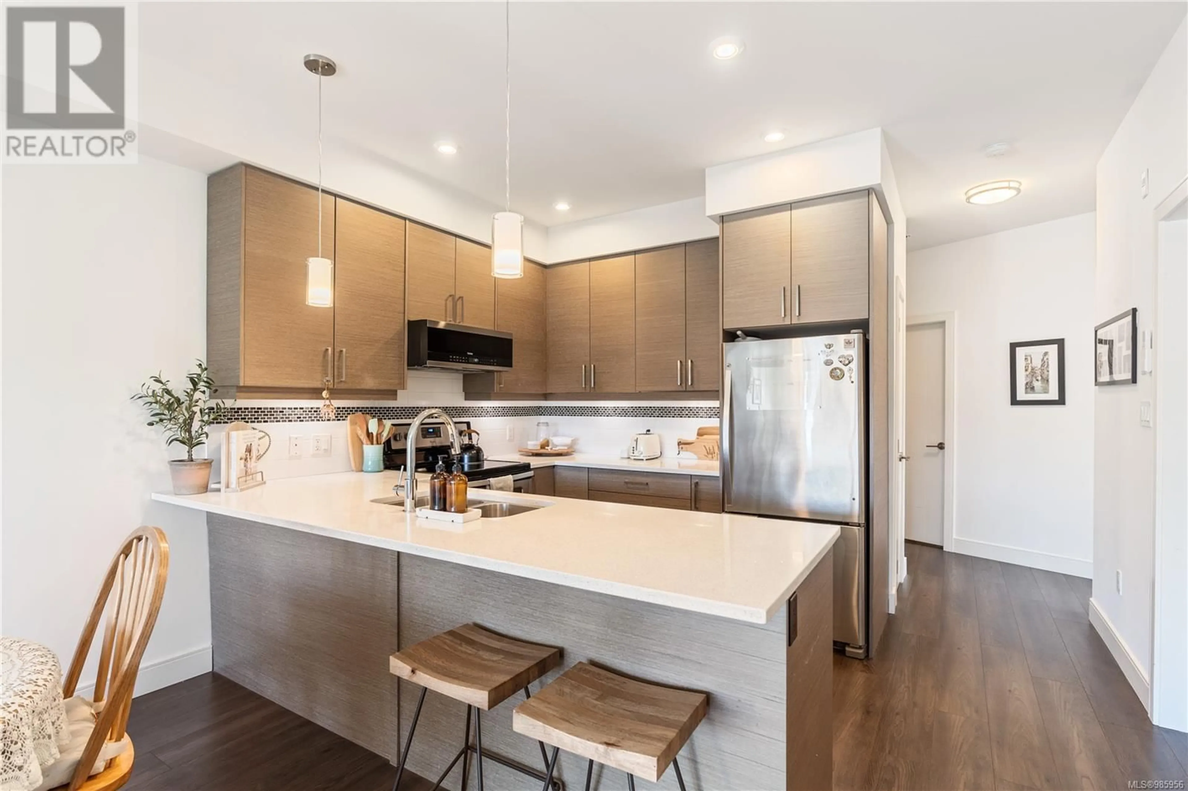207 7111 West Saanich Rd, Central Saanich, British Columbia V8M1P7
Contact us about this property
Highlights
Estimated ValueThis is the price Wahi expects this property to sell for.
The calculation is powered by our Instant Home Value Estimate, which uses current market and property price trends to estimate your home’s value with a 90% accuracy rate.Not available
Price/Sqft$699/sqft
Est. Mortgage$2,953/mo
Maintenance fees$549/mo
Tax Amount ()-
Days On Market7 days
Description
Located at the heart of the village, this bright and spacious 2 bedroom, 2 bathroom condo offers contemporary living with high-end finishes. The SW facing, wraparound deck has beautiful mountain and city views, and is perfect for enjoying the gorgeous sunsets! Open-concept design is flooded in natural light and features sleek quartz countertops, stainless steel appliances, and engineered hardwood floors. Recently installed energy-efficient heat pump for year-round comfort, providing both heating and cooling, a dedicated laundry room with barn door and room for storage, secure underground parking, a separate storage locker, and plenty of bike storage. Located just minutes from shops, restaurants, schools, the marina, and public transit, Q-West offers a vibrant, yet private and quiet community lifestyle. Pet-friendly and a fantastic investment opportunity. Impeccably maintained with remaining warranty coverage—this home is a must-see! (id:39198)
Property Details
Interior
Features
Main level Floor
Entrance
10 ft x 6 ftDining room
7 ft x 12 ftBalcony
8 ft x 16 ftBalcony
9 ft x 14 ftExterior
Parking
Garage spaces 1
Garage type -
Other parking spaces 0
Total parking spaces 1
Condo Details
Inclusions
Property History
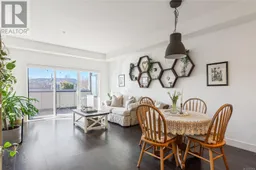 25
25
