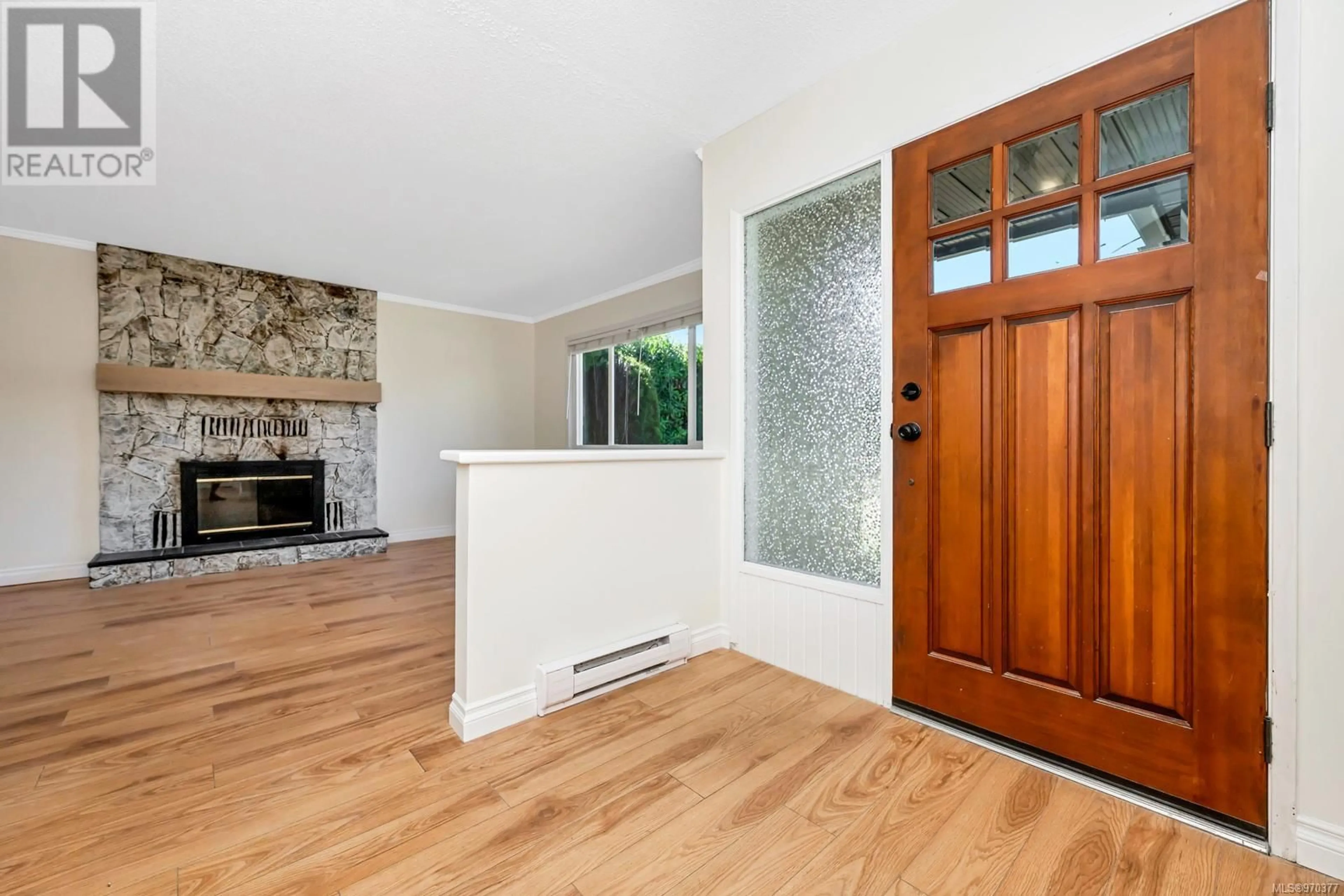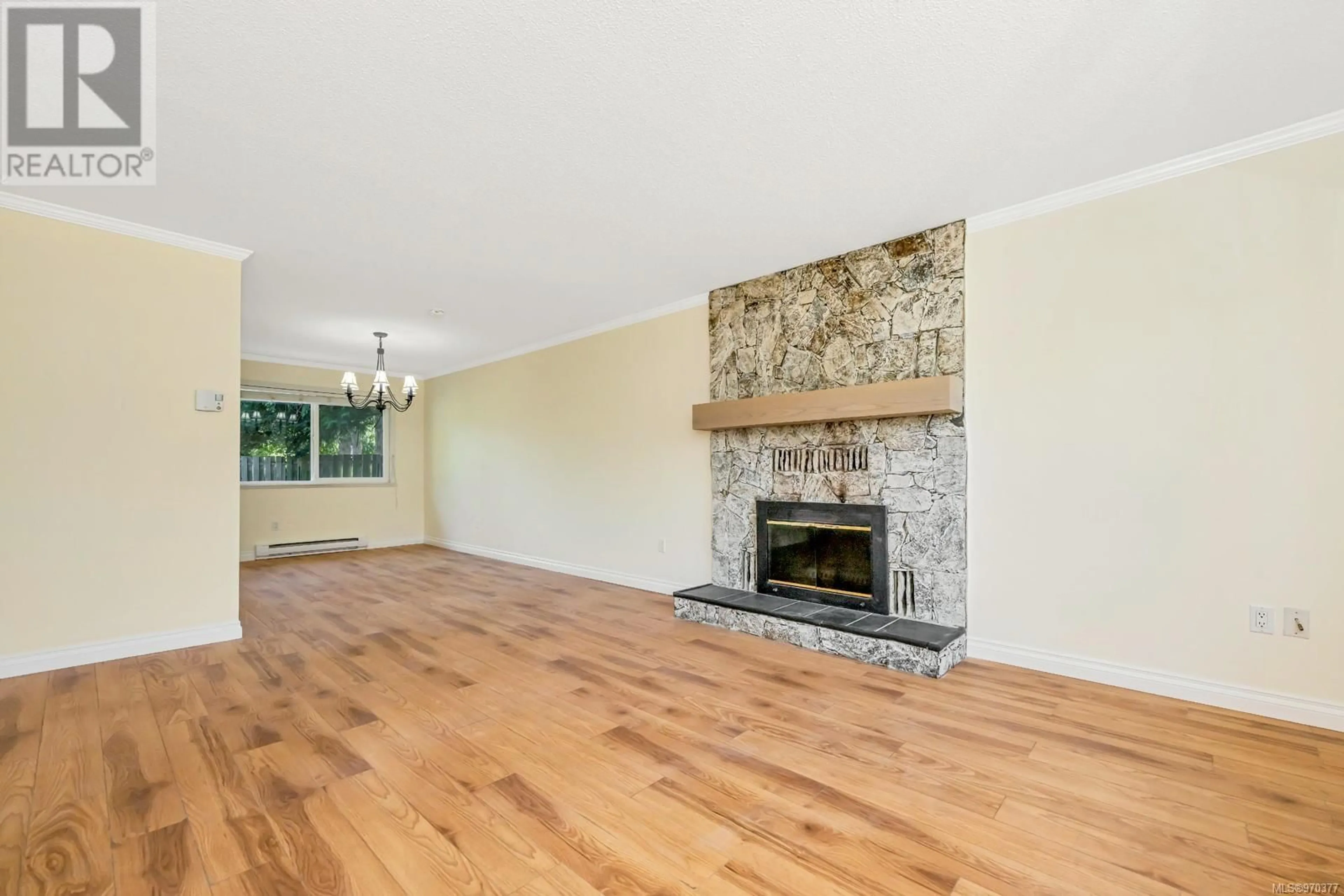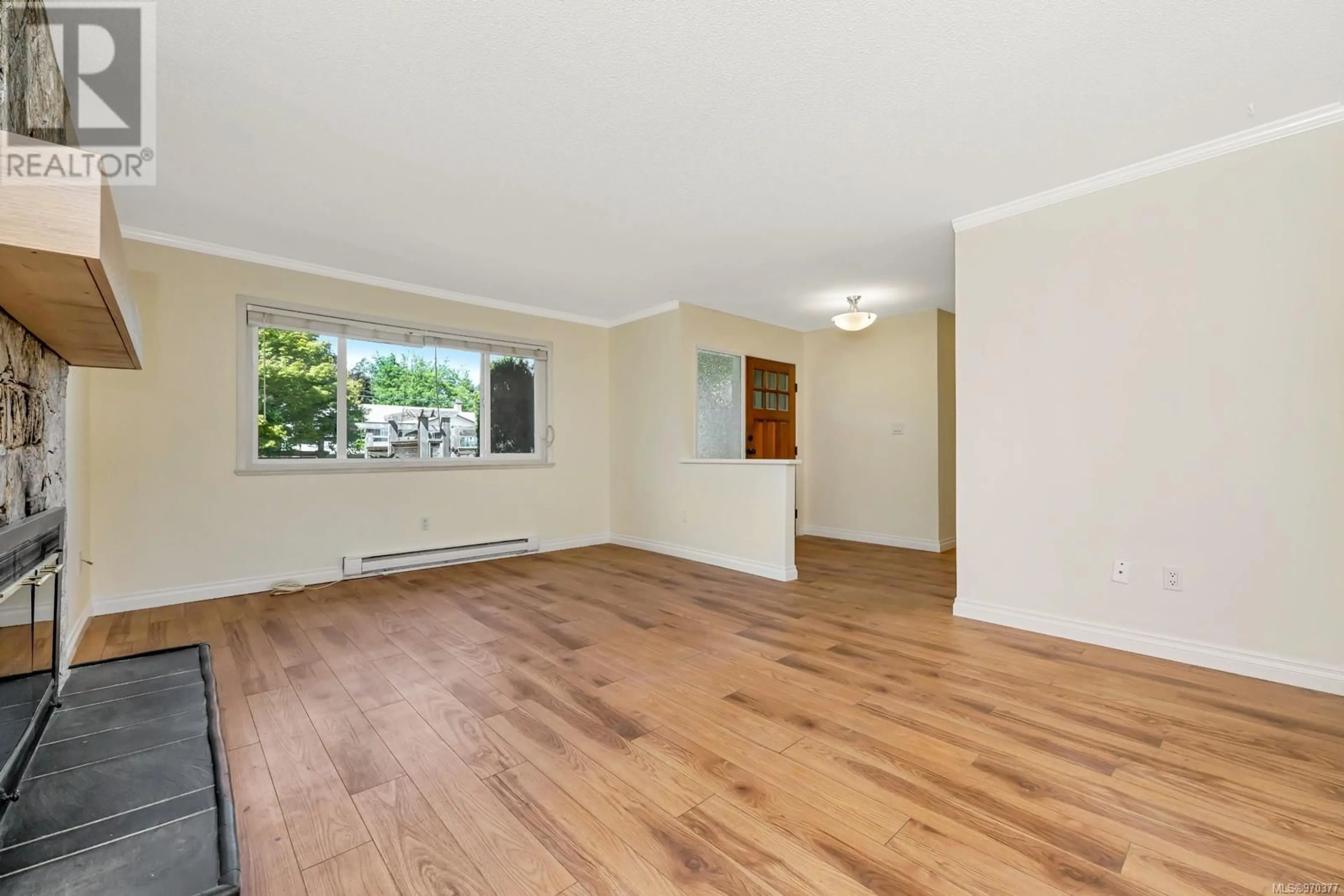2053 Stelly's Cross Rd, Central Saanich, British Columbia V8M1M4
Contact us about this property
Highlights
Estimated ValueThis is the price Wahi expects this property to sell for.
The calculation is powered by our Instant Home Value Estimate, which uses current market and property price trends to estimate your home’s value with a 90% accuracy rate.Not available
Price/Sqft$618/sqft
Est. Mortgage$4,703/mo
Tax Amount ()-
Days On Market188 days
Description
Welcome to this desirable 3-bed, 1.5 bath rancher nestled in the tranquil community of Saanichton. As you step inside you're greeted by a warm, inviting atmosphere with ample natural light pouring through windows creating a bright & airy ambiance. The functional layout offers plenty of space for your family to thrive. The living room is perfect for relaxing or entertaining while the kitchen boasts abundant storage & counter space for all your culinary needs. All 3 bedrooms are thoughtfully situated down the hall, away from the main living areas ensuring privacy & comfort for restful nights. The versatile laundry room doubles as a mudroom & storage area seamlessly connecting to the garage. The fully fenced yard provides a secure haven for children & pets to play freely & the low-maintenance landscaping means you can spend more time enjoying the outdoors. Conveniently located close to schools, parks & Saanichton shops this home offers the perfect blend of tranquility & convenience. (id:39198)
Property Details
Interior
Features
Main level Floor
Porch
22'6 x 6'2Patio
7'7 x 24'0Ensuite
Bathroom
Exterior
Parking
Garage spaces 3
Garage type -
Other parking spaces 0
Total parking spaces 3
Property History
 35
35






