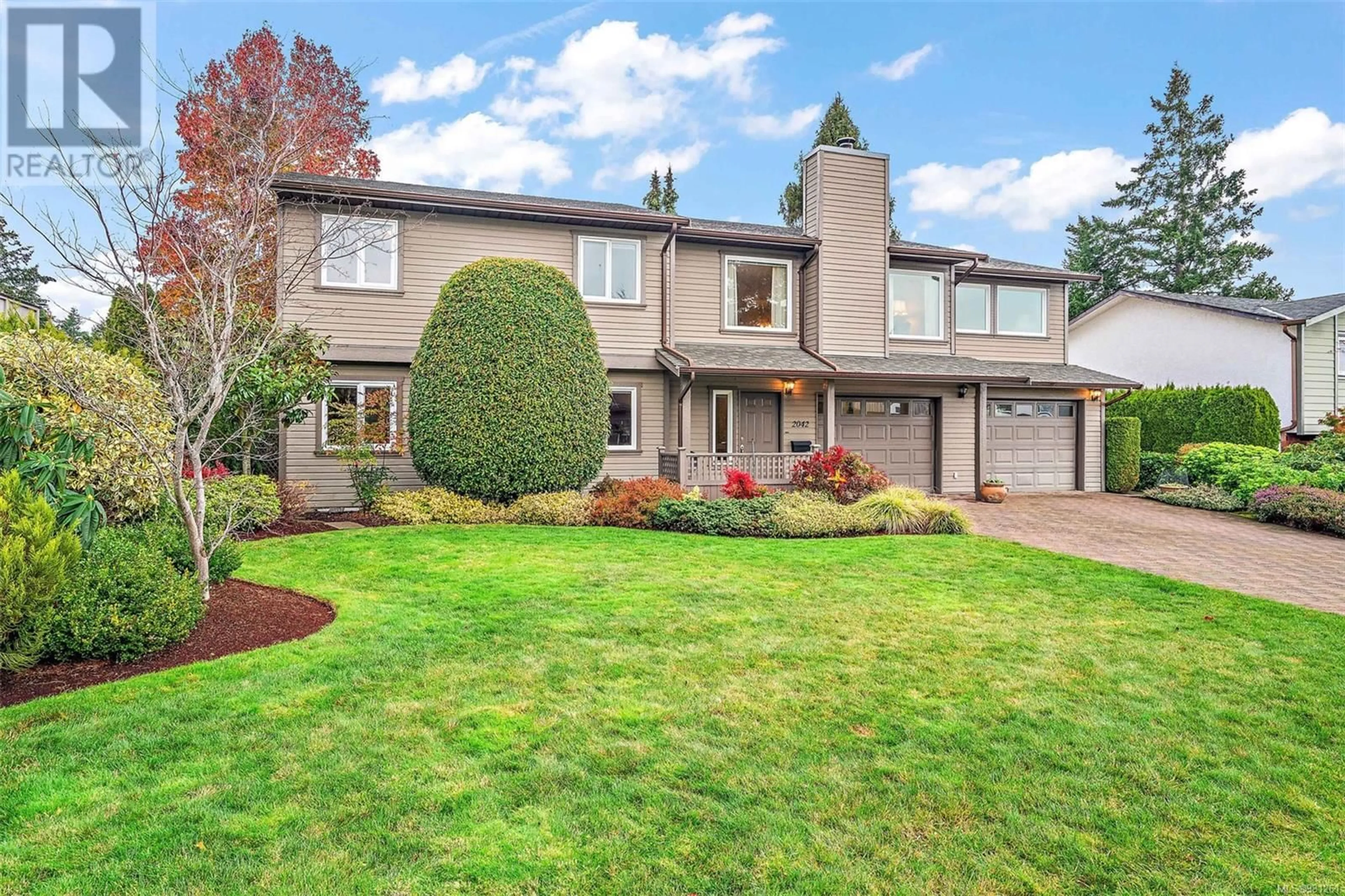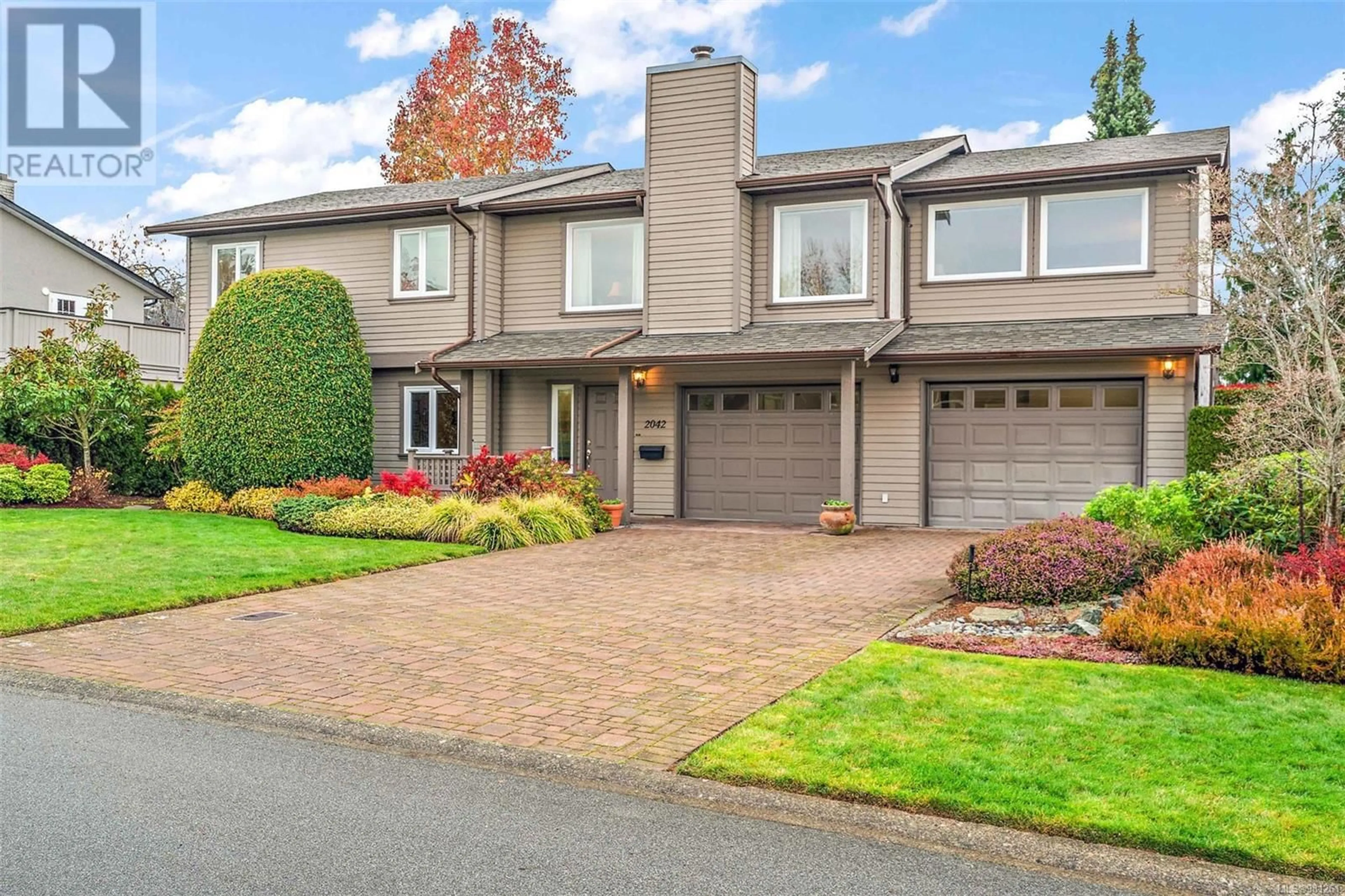2042 Skyline Cres, Central Saanich, British Columbia V8M1M6
Contact us about this property
Highlights
Estimated ValueThis is the price Wahi expects this property to sell for.
The calculation is powered by our Instant Home Value Estimate, which uses current market and property price trends to estimate your home’s value with a 90% accuracy rate.Not available
Price/Sqft$445/sqft
Est. Mortgage$6,012/mo
Tax Amount ()-
Days On Market7 days
Description
OPEN SATURDAY NOVEMBER 30TH 1-2:30. Welcome to Skyline Crescent! This beautifully maintained 3-bed, 3-bath home is a true gem. From the moment you step through the front door, you’ll sense the care and attention that has gone into every detail. Over the years, this home has seen thoughtful upgrades, including a durable 40-year roof, new windows installed by MAC Renovations, stunning maple flooring from Quebec, and a refreshed bathroom and new hot water tank. An additional family room was added above the double car garage with permits, enhancing the living space. The garage itself is a standout feature, constructed with engineered beams to accommodate two trucks and offering a convenient storage room. Step outside to enjoy the fully enclosed, incredibly landscaped yard bordered by a new 6' fence, ensuring privacy and charm. Relax on the deck and take in the views of the San Juan Islands. This home is truly a must-see! (id:39198)
Property Details
Interior
Features
Second level Floor
Living room
18' x 14'Family room
21' x 13'Dining room
12' x 10'Kitchen
11' x 11'Exterior
Parking
Garage spaces 2
Garage type -
Other parking spaces 0
Total parking spaces 2
Property History
 37
37

