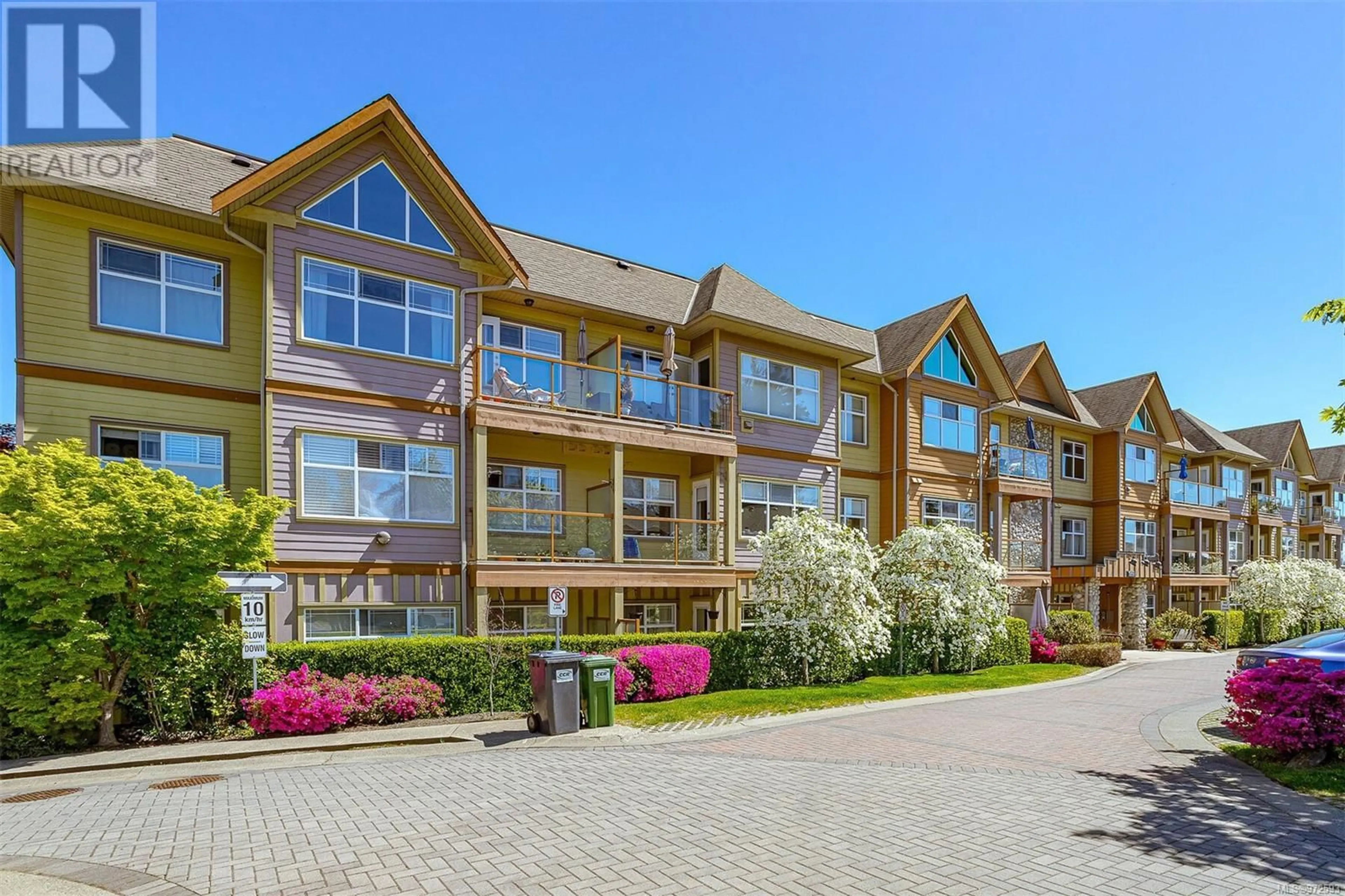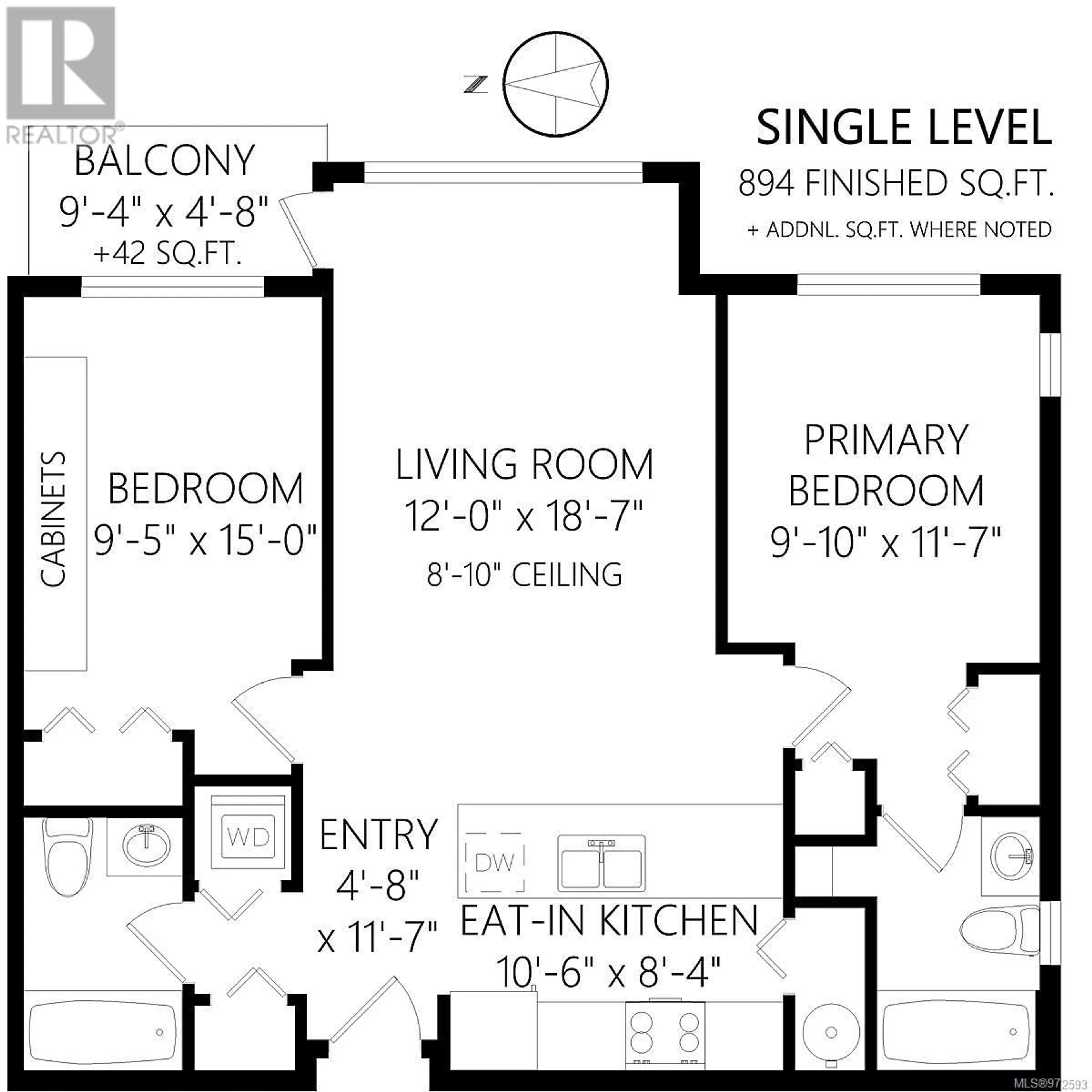204 1959 Polo Park Crt, Central Saanich, British Columbia V8P2N6
Contact us about this property
Highlights
Estimated ValueThis is the price Wahi expects this property to sell for.
The calculation is powered by our Instant Home Value Estimate, which uses current market and property price trends to estimate your home’s value with a 90% accuracy rate.Not available
Price/Sqft$614/sqft
Est. Mortgage$2,469/mth
Maintenance fees$399/mth
Tax Amount ()-
Days On Market23 days
Description
Introducing this lovely 2-bedroom, 2-full bath 2004 built condo located in the heart of beautiful Saanichton. This 900 sq ft gem offers the perfect blend of modern comfort and convenience. Step inside to discover a desirable split-bedroom layout that provides both privacy and functionality. The bright and airy interior is enhanced with updated flooring throughout, a refreshed kitchen with new cabinetry, counters & backsplash; new closet organizers & new washer/dryer. Other wonderful extras: exceptional built-in storage in 2nd bed, covered east-facing balcony & underground parking & bike storage. Enjoy a healthy lifestyle w/ an easy walk for groceries, banking, pharmacy, cafes & more. For travellers, the airport & ferry terminal are just a quick car trip away. You'll appreciate the peace of mind that comes with being part of a well-maintained and well-managed strata. Don't miss this opportunity to live your best life in this beautiful property with such convenient Saanichton location! (id:39198)
Property Details
Interior
Features
Main level Floor
Entrance
5 ft x 12 ftBedroom
9' x 15'Ensuite
Bathroom
Exterior
Parking
Garage spaces 1
Garage type Underground
Other parking spaces 0
Total parking spaces 1
Condo Details
Inclusions
Property History
 34
34

