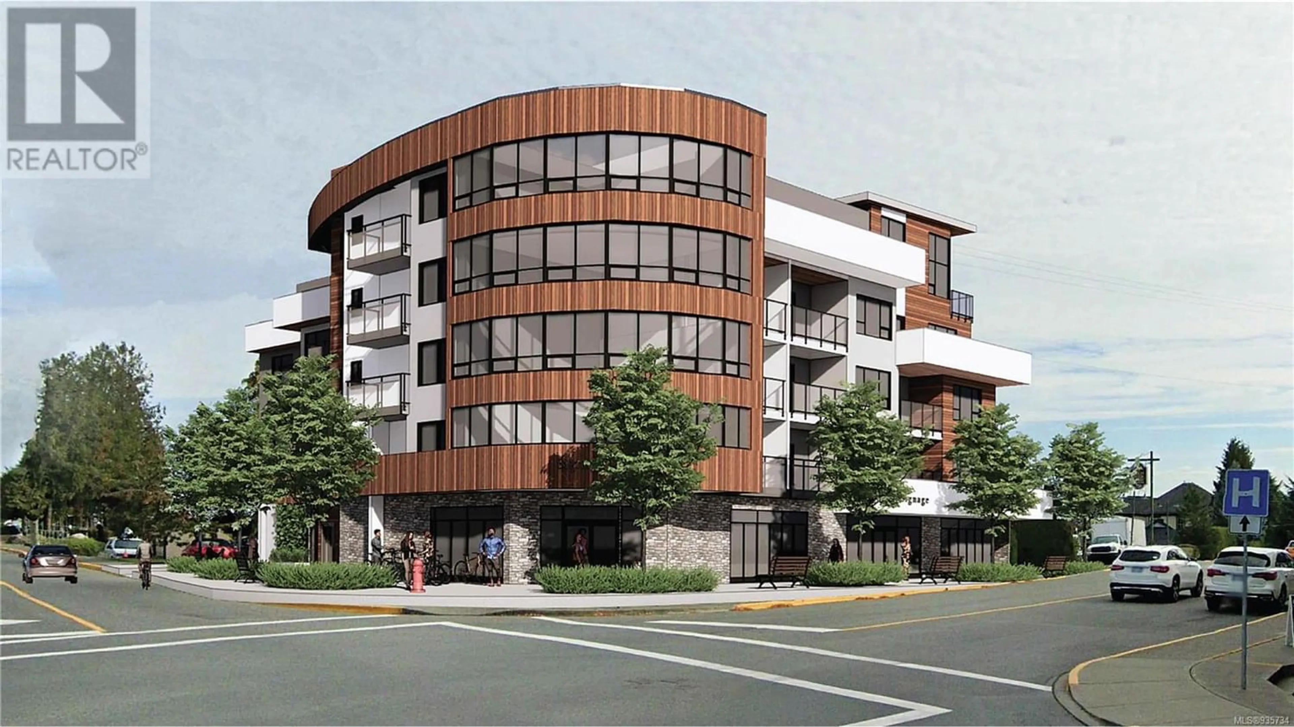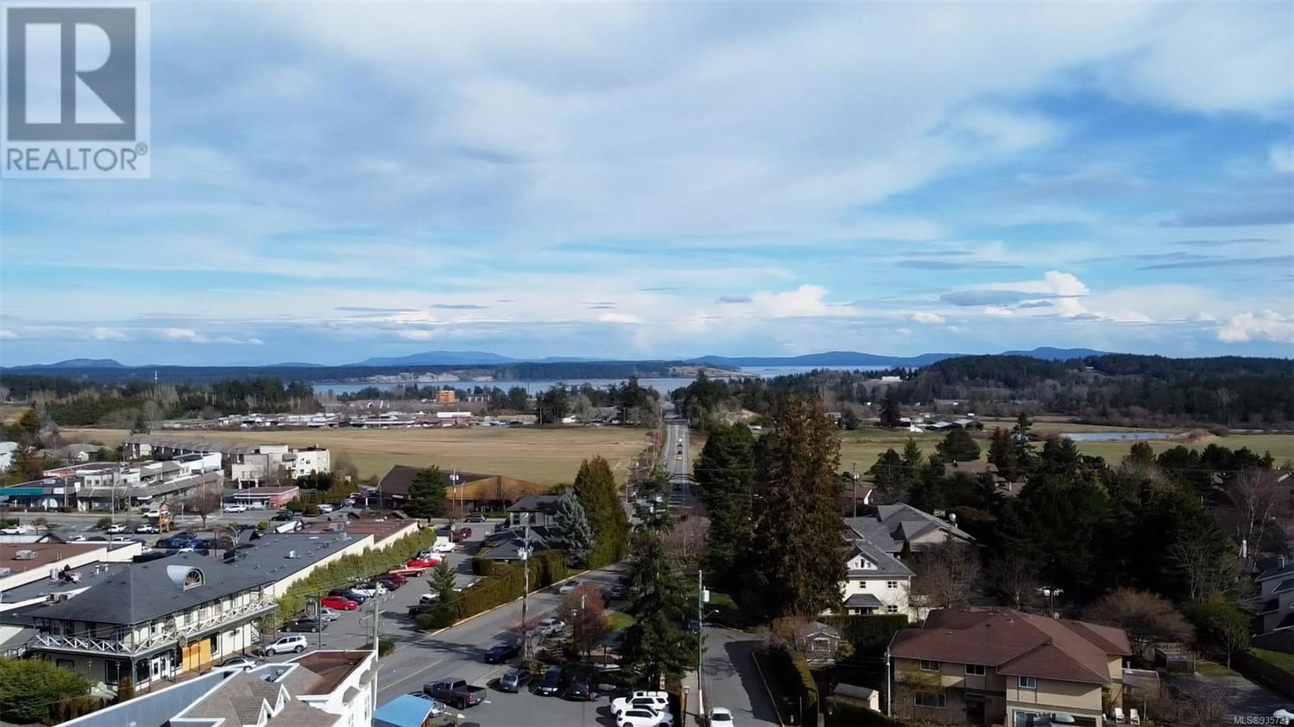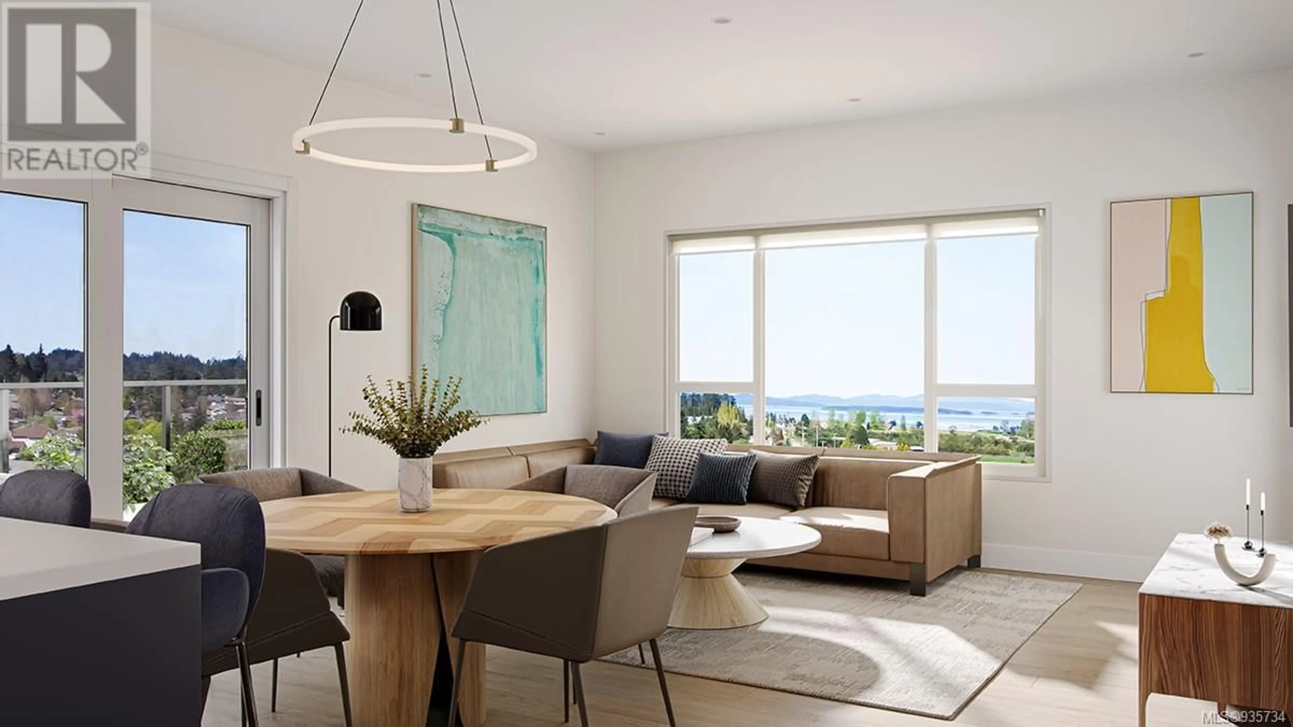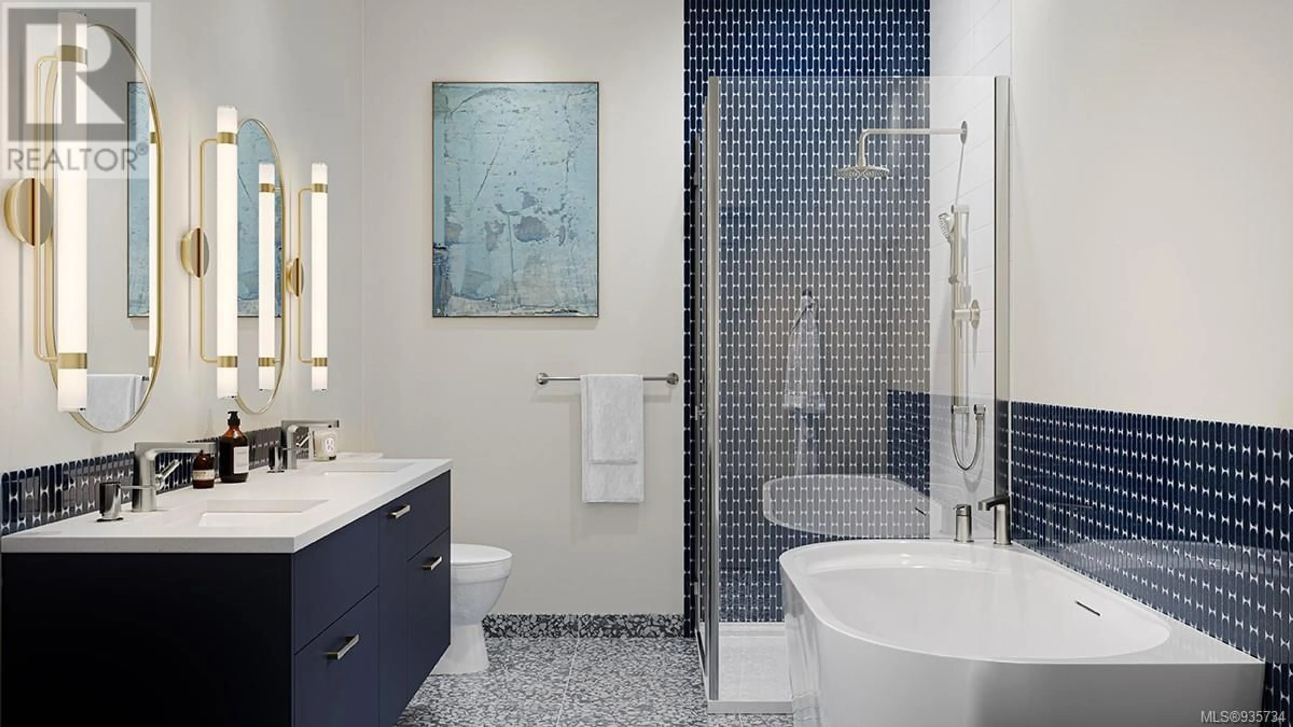204 1932 Mt. Newton Cross Rd, Central Saanich, British Columbia V8V2K8
Contact us about this property
Highlights
Estimated ValueThis is the price Wahi expects this property to sell for.
The calculation is powered by our Instant Home Value Estimate, which uses current market and property price trends to estimate your home’s value with a 90% accuracy rate.Not available
Price/Sqft$681/sqft
Est. Mortgage$3,349/mo
Maintenance fees$399/mo
Tax Amount ()-
Days On Market1 year
Description
Welcome to the Cento,rarely found Luxury Class Homes in a Village Setting, surrounded by small shops, full service grocery store, pharmacy, and medical services in the centre of the farm community, minutes to the Airport, BC Ferries and Victoria. Unit 204 is a spacious 2 bedroom, 2 bathroom home with a great deck for your outdoor enjoyment. The high-end finishing offers you a choice of two decorating schemes currently for the pre-sale period. Included in your strata fees are climate control air conditioning, heat, hot water. Proudly presented by an awarding winning team of experienced architect, builder and sales assistants that have the knowledge to make this an easy no stress purchase in this market. Mortgages can be rate guaranteed for up to 24 months. Call, text, email or visit the website for more details.Unit 204 is a spacious 2-bedroom, 2 bathroom south facing home with an extra-large deck for your outdoor enjoyment. (id:39198)
Property Details
Interior
Features
Second level Floor
Ensuite
Primary Bedroom
13 ft x 11 ftLiving room
15 ft x 13 ftEntrance
5 ft x 8 ftExterior
Parking
Garage spaces 1
Garage type Underground
Other parking spaces 0
Total parking spaces 1
Condo Details
Inclusions




