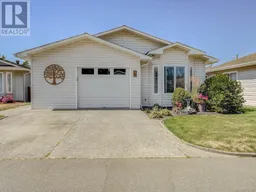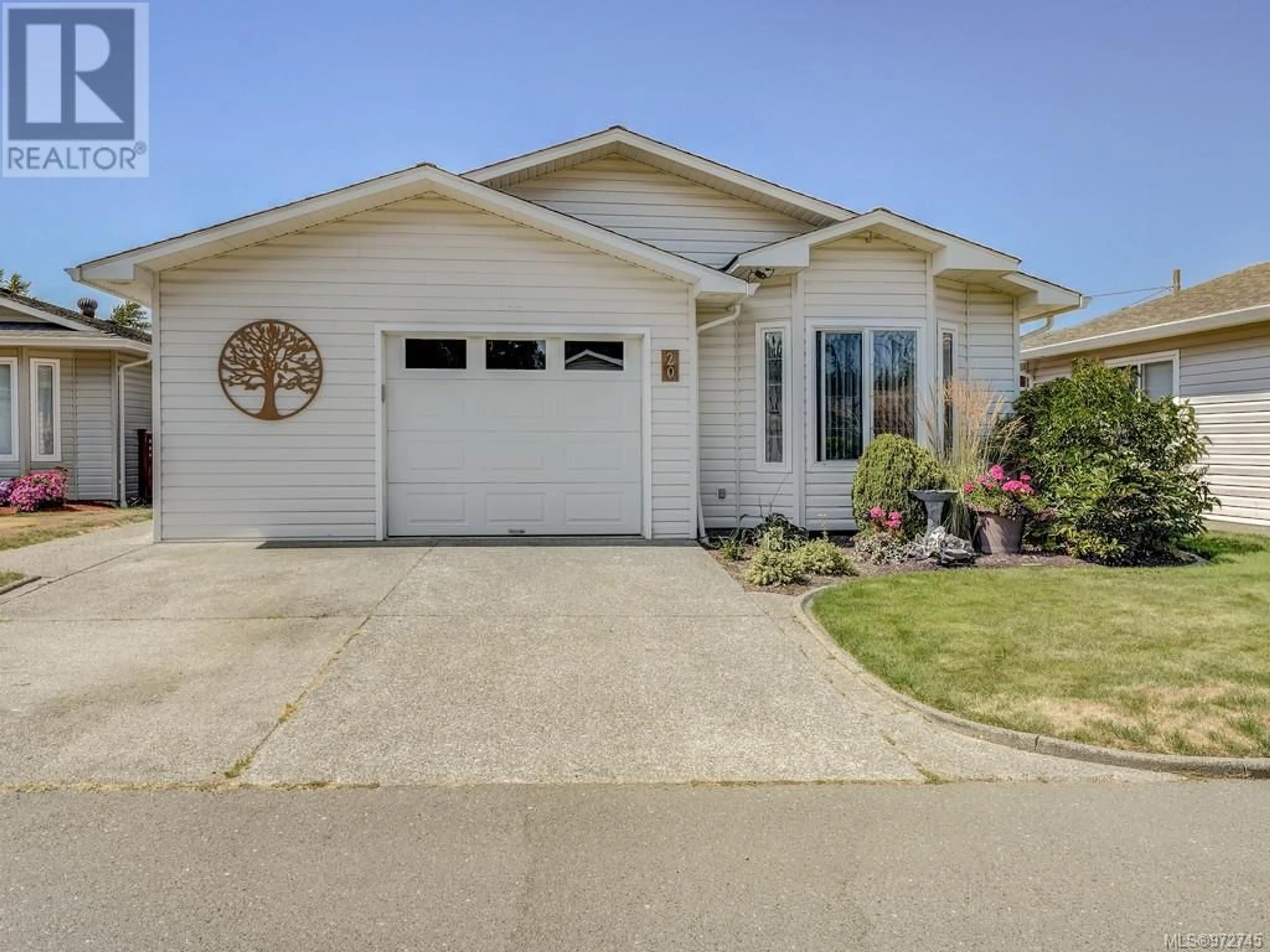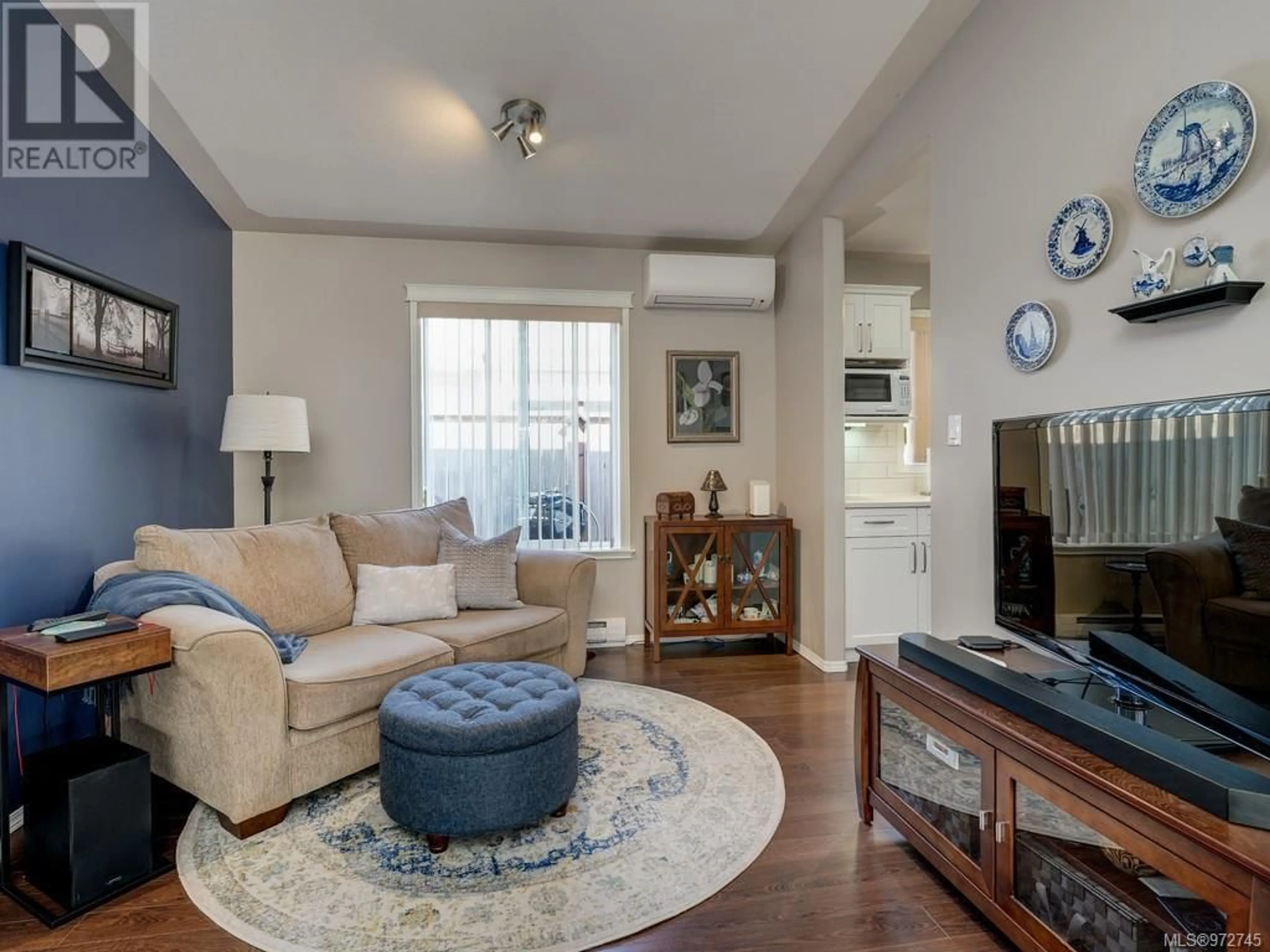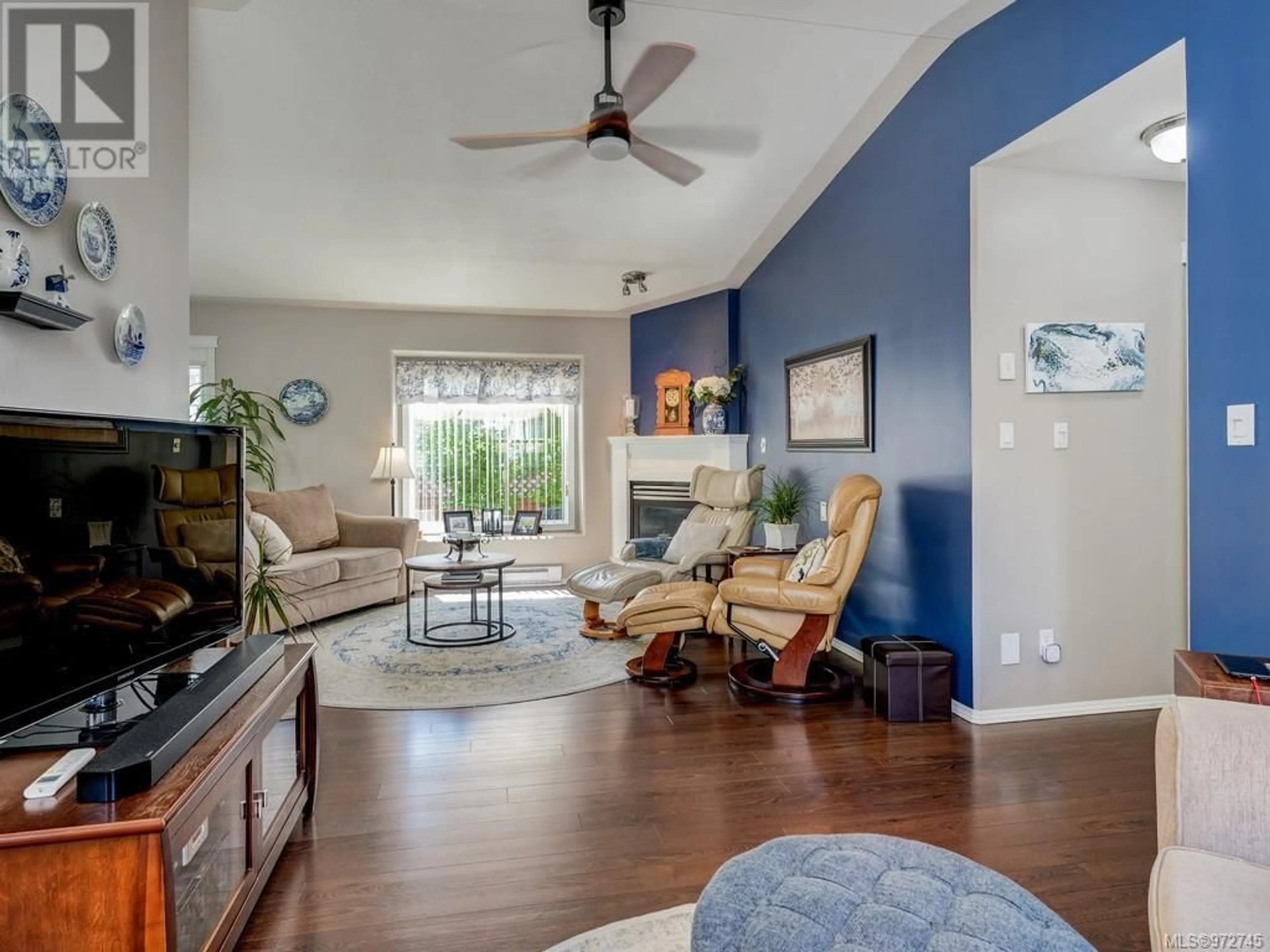20 7570 Tetayut Rd, Central Saanich, British Columbia V8M2H4
Contact us about this property
Highlights
Estimated ValueThis is the price Wahi expects this property to sell for.
The calculation is powered by our Instant Home Value Estimate, which uses current market and property price trends to estimate your home’s value with a 90% accuracy rate.Not available
Price/Sqft$318/sqft
Est. Mortgage$2,357/mo
Maintenance fees$836/mo
Tax Amount ()-
Days On Market117 days
Description
Here it is! A meticulously maintained two bedroom, two full bath Rancher Style home in sought after Hawthorne Village. This home features engineered hardwood flooring and tile throughout, a fireplace, an open, bright gourmet kitchen with stainless steel appliances, vaulted ceilings, a heat pump and a large master bedroom with a great ensuite and ample his and hers closets. It's beautifully landscaped, with a covered patio area, a fully fenced yard, a two tier shed and double sized garage with plenty of extra storage/workshop room. One owner must be 55+. Call now to view and or more information! (id:39198)
Property Details
Interior
Features
Main level Floor
Laundry room
8' x 6'Eating area
12' x 7'Bedroom
11' x 11'Ensuite
Exterior
Parking
Garage spaces 3
Garage type -
Other parking spaces 0
Total parking spaces 3
Property History
 26
26


