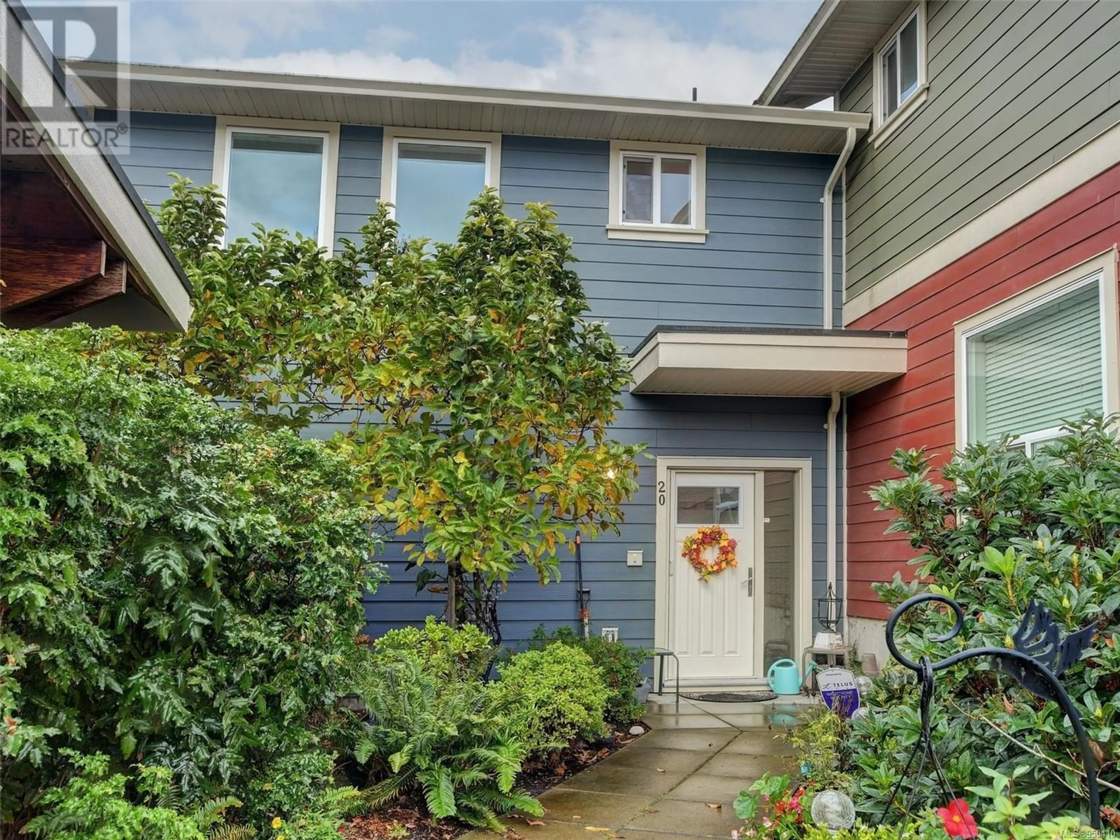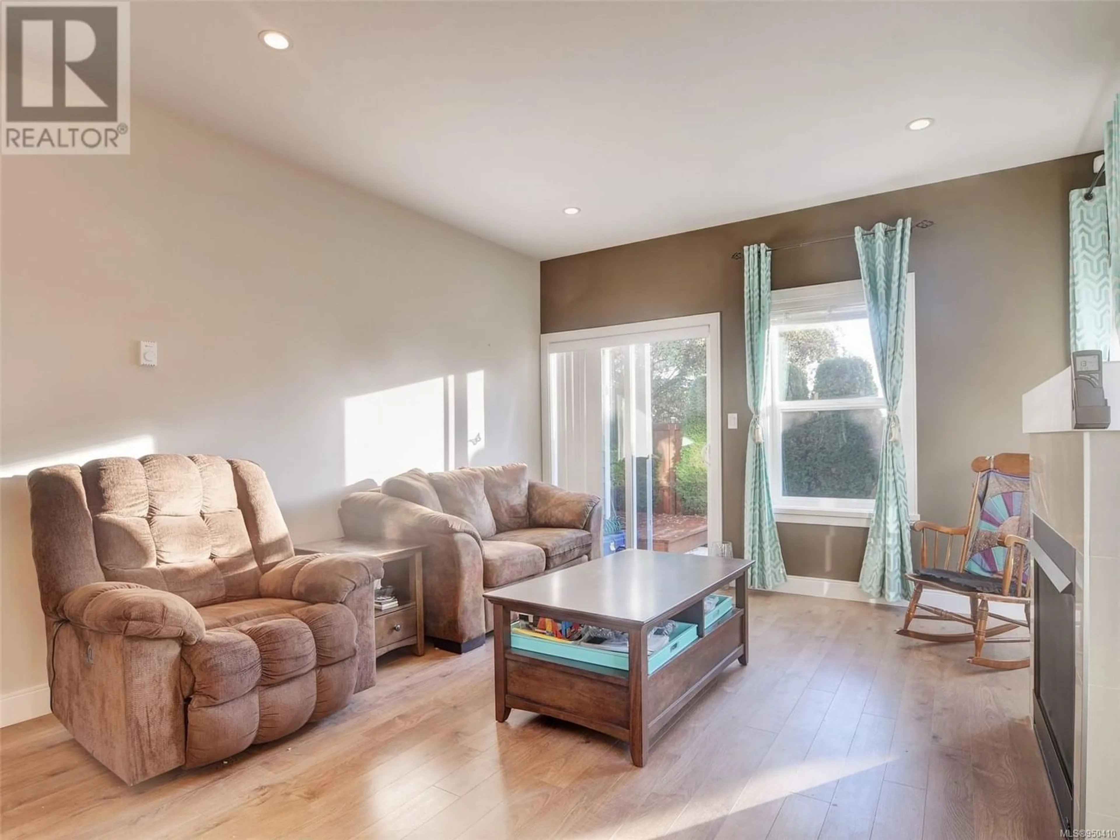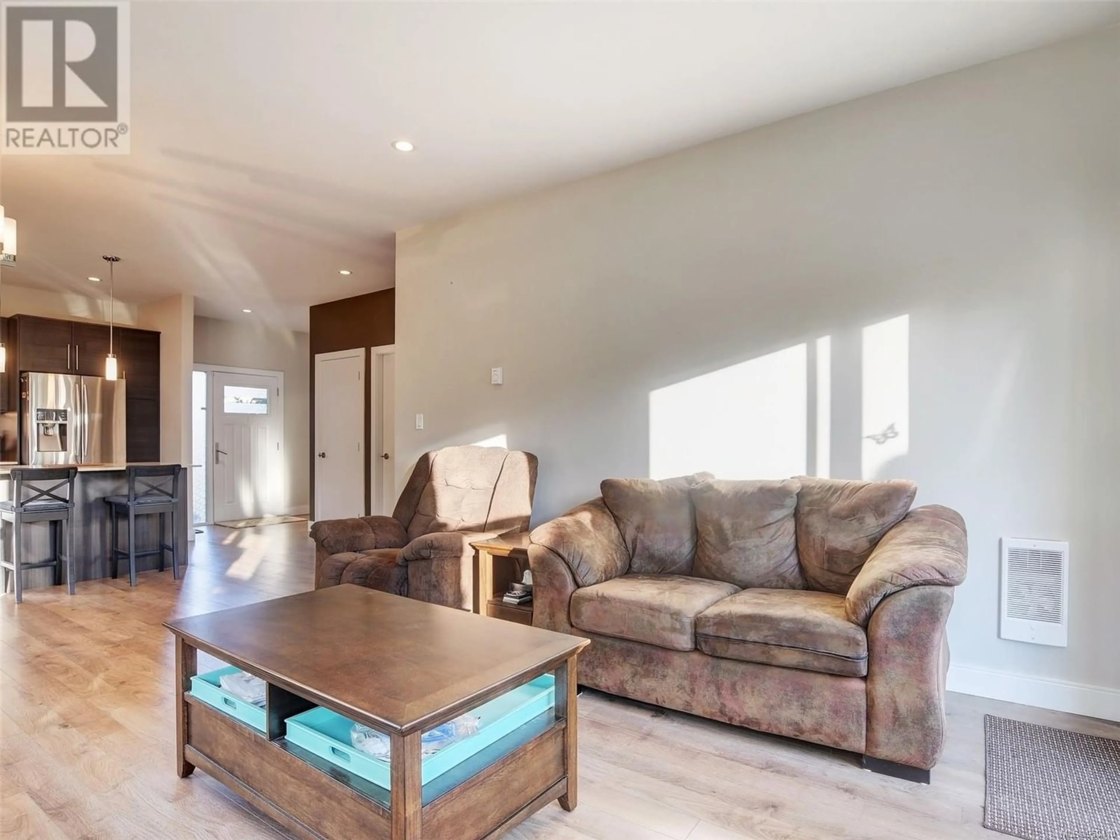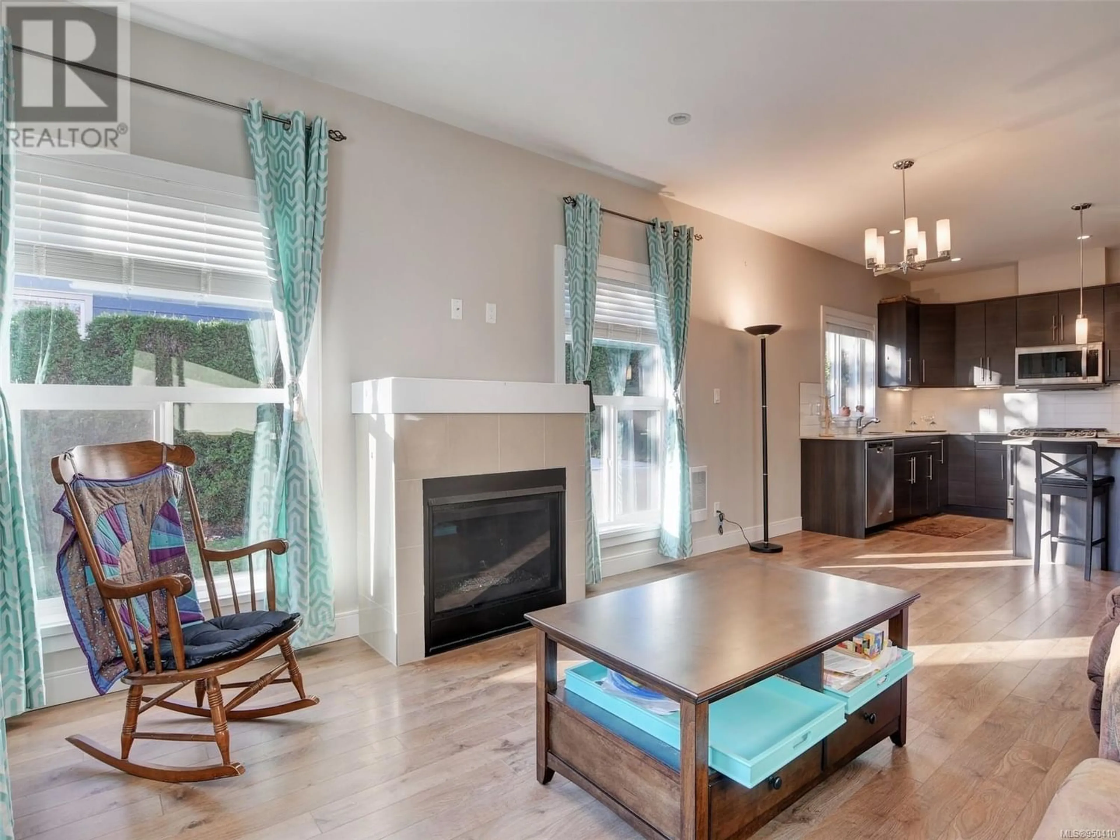20 1515 Keating Cross Rd, Central Saanich, British Columbia V8M1W9
Contact us about this property
Highlights
Estimated ValueThis is the price Wahi expects this property to sell for.
The calculation is powered by our Instant Home Value Estimate, which uses current market and property price trends to estimate your home’s value with a 90% accuracy rate.Not available
Price/Sqft$519/sqft
Est. Mortgage$3,435/mo
Maintenance fees$487/mo
Tax Amount ()-
Days On Market1 year
Description
This is the largest yard in the complex tucked into a private and quiet corner, the perfect oasis for family fun and ready for a big garden plus a hot tub plus anything you desire. Designed by the current owner before construction began, it has many many extras like noise cancelling between units, high end appliances including a gas top convection stove, on demand hot water, 9ft ceilings, real doors on closets, way too much to list here so ask for details. Built with one level living in mind with the primary bedroom, ensuite bathroom & laundry all on the main along with the open plan kitchen with breakfast bar, dining area and living room with gas fireplace plus lots of storage. Upstairs is another bedroom, a full bathroom and an amazing, large family room/bedroom built to be easily converted back to 2 bedrooms with separate closets, doors, light switches all ready to go. Covered parking right outside your door also means you can plug in a future electric car. (id:39198)
Property Details
Interior
Features
Main level Floor
Dining room
17' x 7'Patio
22' x 8'Laundry room
6' x 5'Entrance
9' x 5'Exterior
Parking
Garage spaces 1
Garage type -
Other parking spaces 0
Total parking spaces 1
Condo Details
Inclusions
Property History
 30
30



