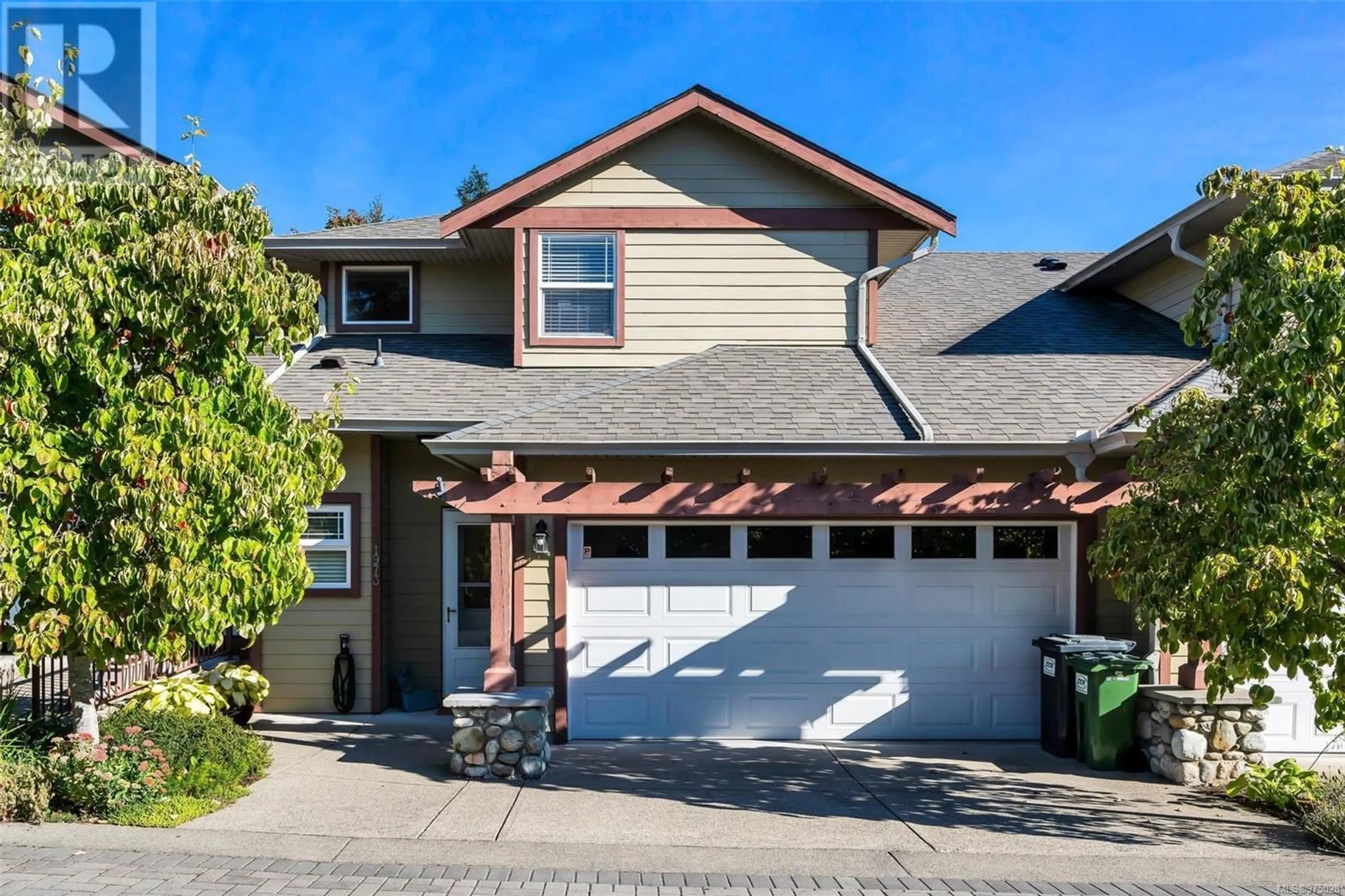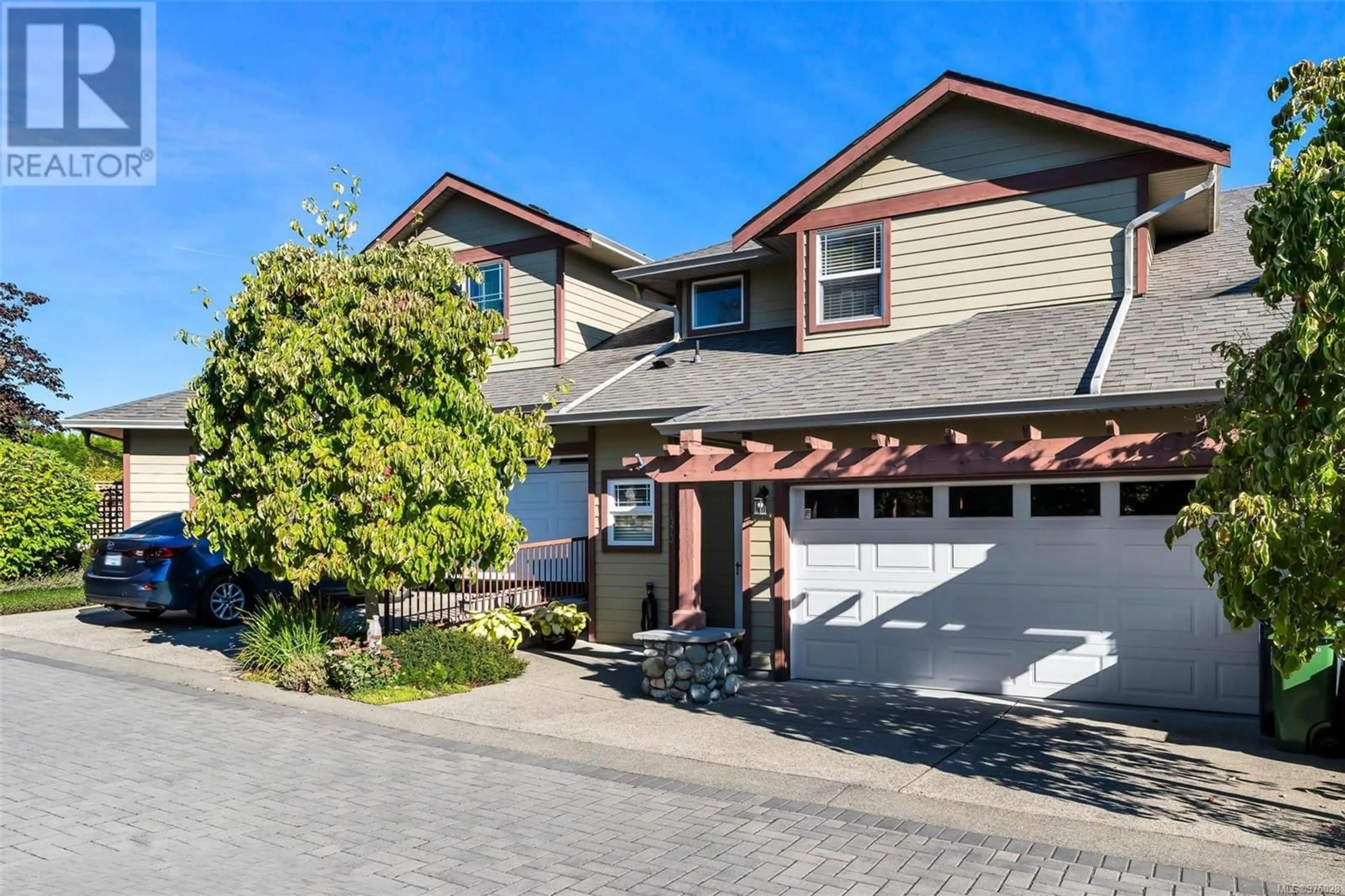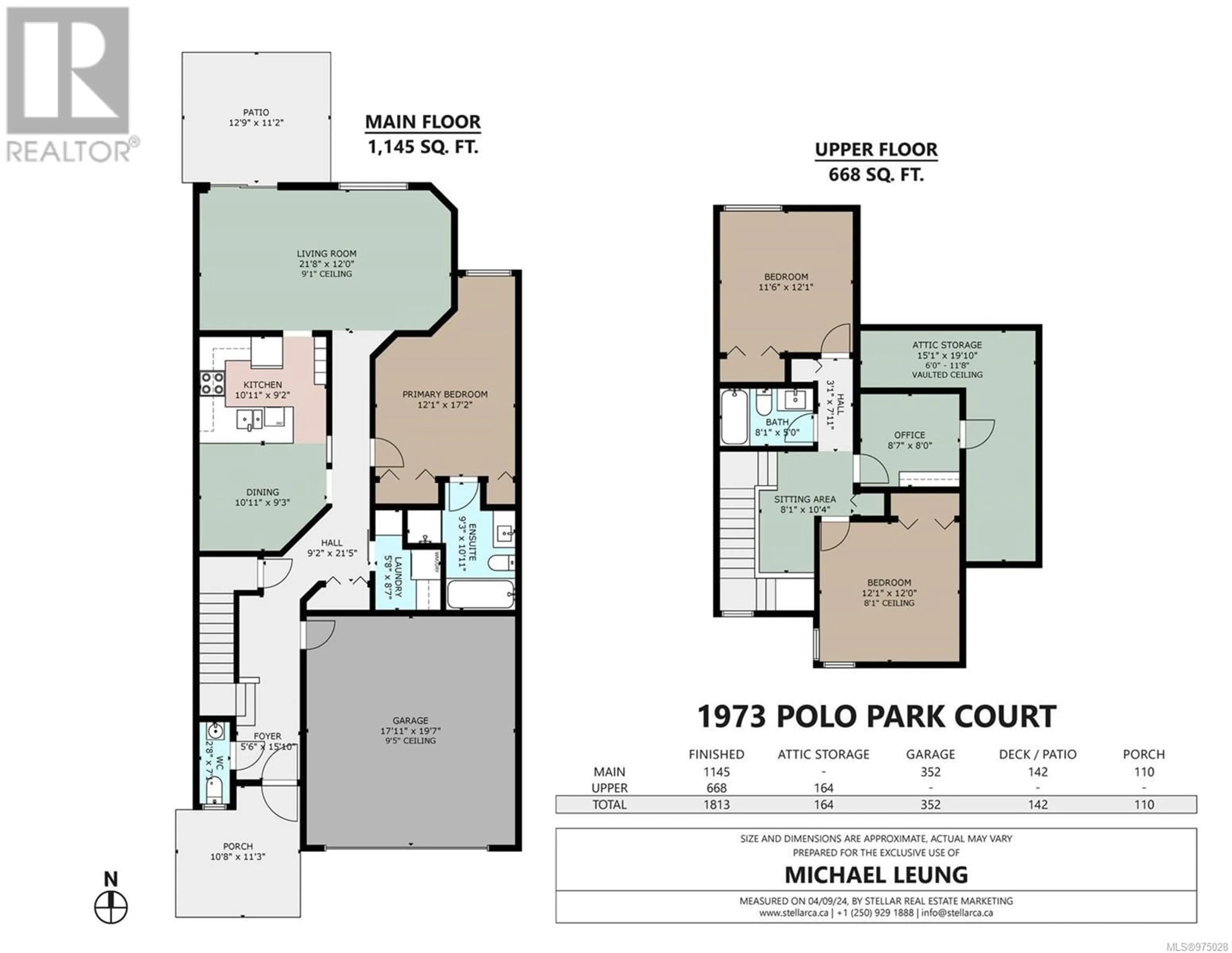1973 Polo Park Crt, Central Saanich, British Columbia V8M2K1
Contact us about this property
Highlights
Estimated ValueThis is the price Wahi expects this property to sell for.
The calculation is powered by our Instant Home Value Estimate, which uses current market and property price trends to estimate your home’s value with a 90% accuracy rate.Not available
Price/Sqft$378/sqft
Est. Mortgage$3,865/mth
Maintenance fees$665/mth
Tax Amount ()-
Days On Market30 days
Description
Welcome to this inviting 3-bedroom, 2.5-bath townhome, offering a spacious and charming living experience in the heart of Saanichton. A rare gem, this home offers the ease of main-floor living with a spacious master bedroom and ensuite, while two bedrooms upstairs provide privacy and flexibility. You’ll love the cozy nook at the top of the stairs—perfect for a quiet reading spot or relaxing. This home has a double car garage, ample storage, and a bonus room that could easily serve as a home office, hobby space, or closet space/storage. Step outside to your own private, fenced garden, a peaceful space to unwind or entertain. Tastefully updated in recent years, the home blends modern touches with warmth and style. This home is designed for comfortable living. Situated in a peaceful neighborhood, yet within walking distance to local amenities, this home has everything you need for a balanced and easygoing lifestyle. Come see for yourself—you won’t want to miss it! (id:39198)
Property Details
Interior
Features
Second level Floor
Bathroom
Bedroom
11 ft x 12 ftBedroom
12 ft x 12 ftStorage
15'1 x 19'10Exterior
Parking
Garage spaces 2
Garage type -
Other parking spaces 0
Total parking spaces 2
Condo Details
Inclusions
Property History
 47
47


