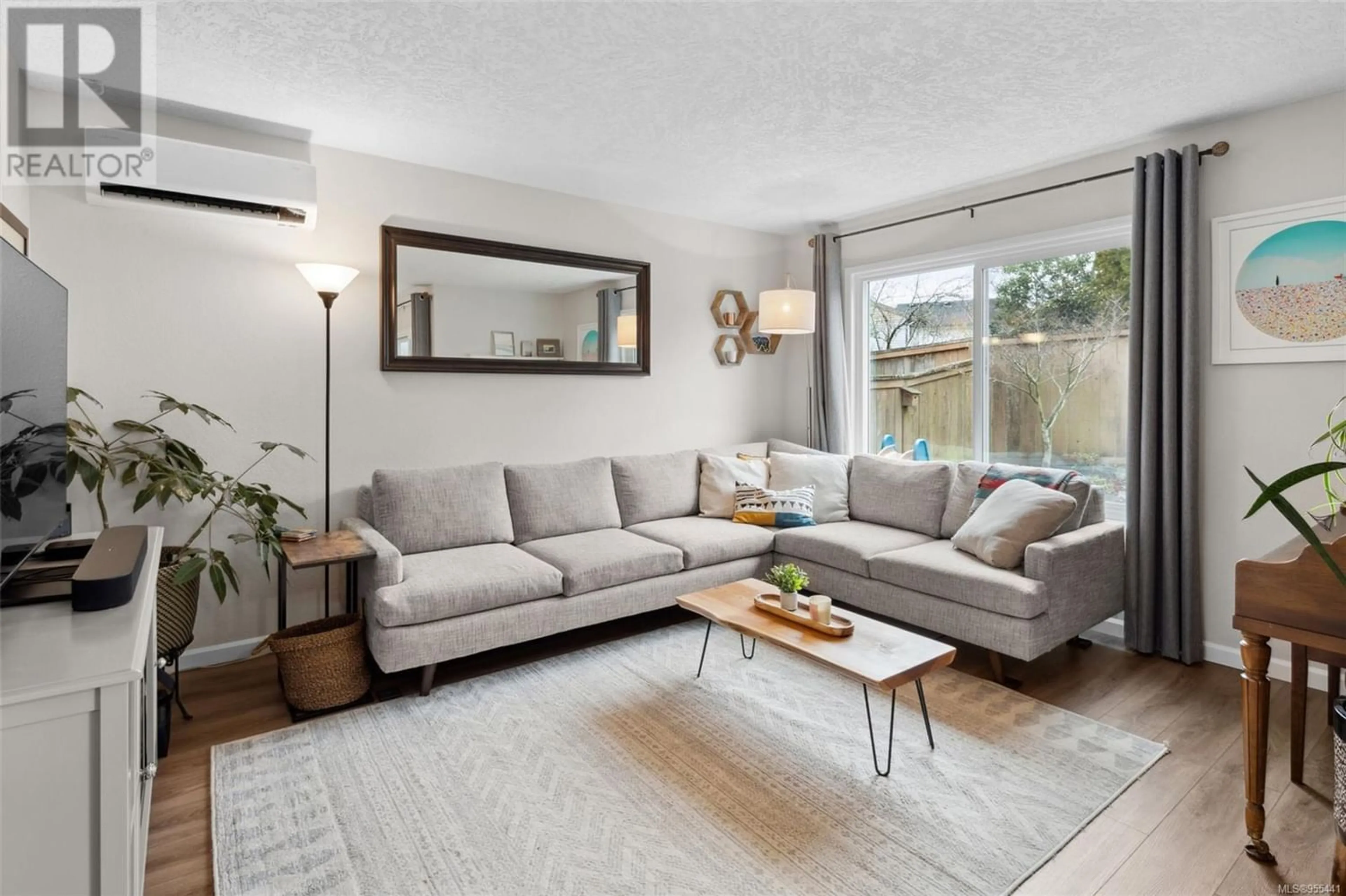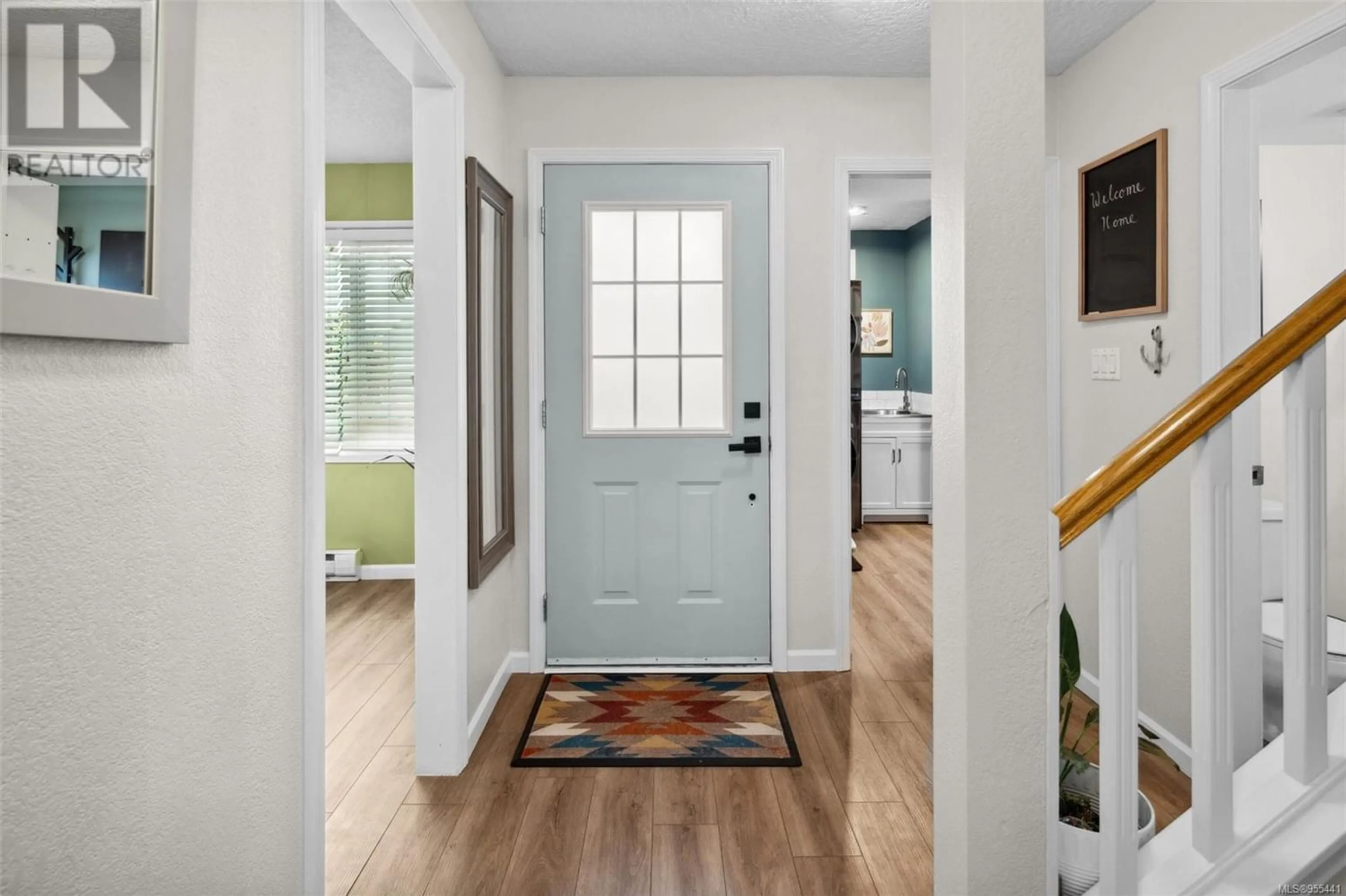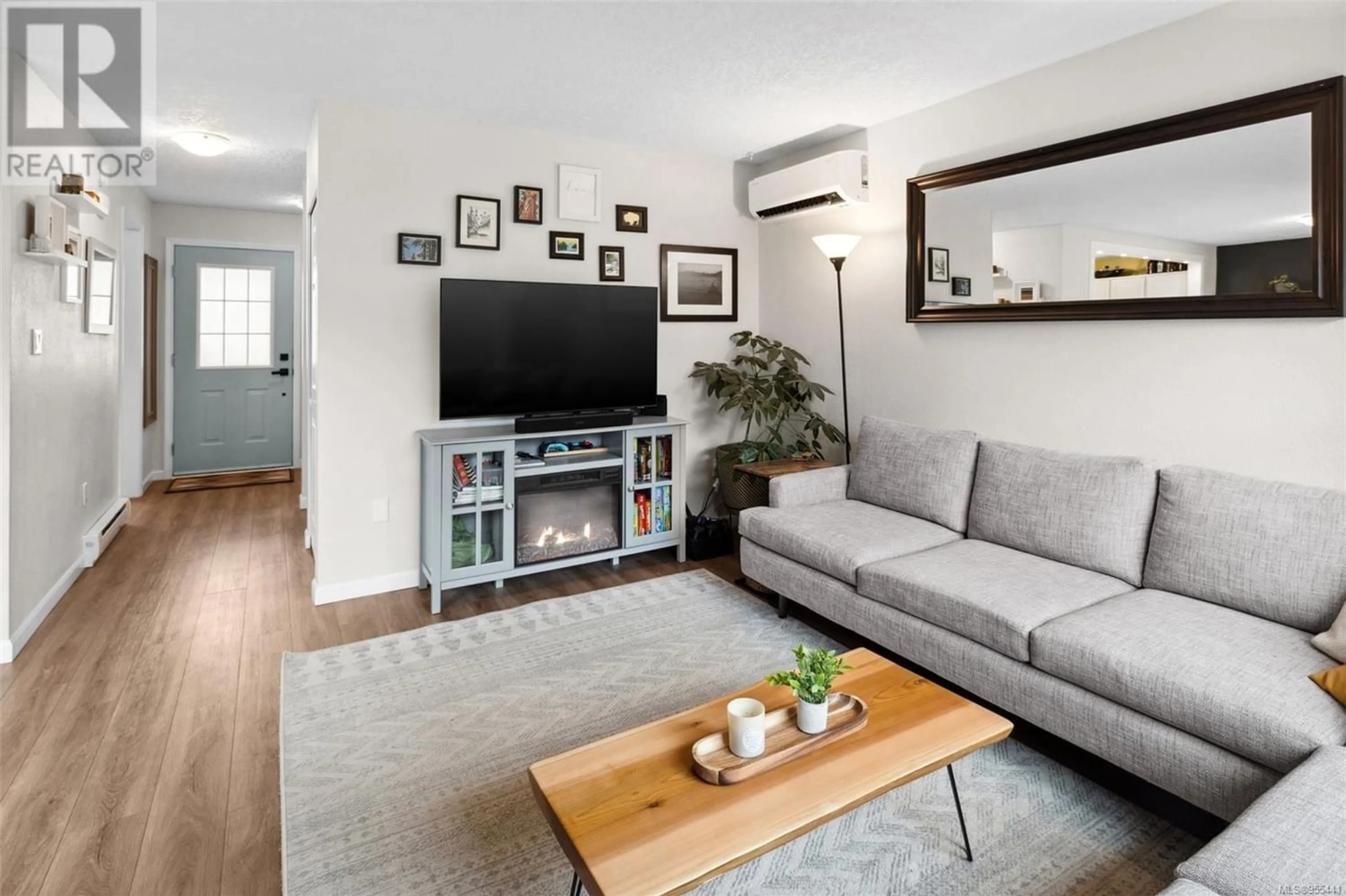19 7925 Simpson Rd, Central Saanich, British Columbia V8M1L2
Contact us about this property
Highlights
Estimated ValueThis is the price Wahi expects this property to sell for.
The calculation is powered by our Instant Home Value Estimate, which uses current market and property price trends to estimate your home’s value with a 90% accuracy rate.Not available
Price/Sqft$373/sqft
Est. Mortgage$3,002/mo
Maintenance fees$440/mo
Tax Amount ()-
Days On Market309 days
Description
Welcome to your perfect family home situated in the friendly & quiet neighbourhood of Saanichton, walking distance to Polo Park, Thrifty Foods, Home Hardware, Prairie Inn, Pharmacy & much, much more. This townhouse features approximately 1350 sq.ft. of living space, has 3 bedrooms, 2 baths and has been impeccably maintained and is completely move in ready with a new roof, new windows, new hot water tank, new heat pump, fresh paint and new flooring throughout. Main level entry, large laundry room, breakfast eating area, kitchen, spacious living and dining areas with direct access out to the beautiful patio & fully fenced backyard area that has been transformed into a beautiful outdoor haven! Added bonus, this unit comes equipped with a Level 2 Car Charger. Professionally managed strata. Situated in an unbeatable location close schools, shops, parks and much much more, this is one opportunity you don’t want to miss!! See video for more information. (id:39198)
Property Details
Interior
Features
Second level Floor
Bedroom
12' x 11'Bedroom
11' x 9'Bathroom
Primary Bedroom
14' x 10'Exterior
Parking
Garage spaces 2
Garage type -
Other parking spaces 0
Total parking spaces 2
Condo Details
Inclusions
Property History
 37
37



