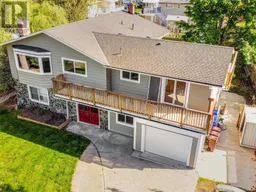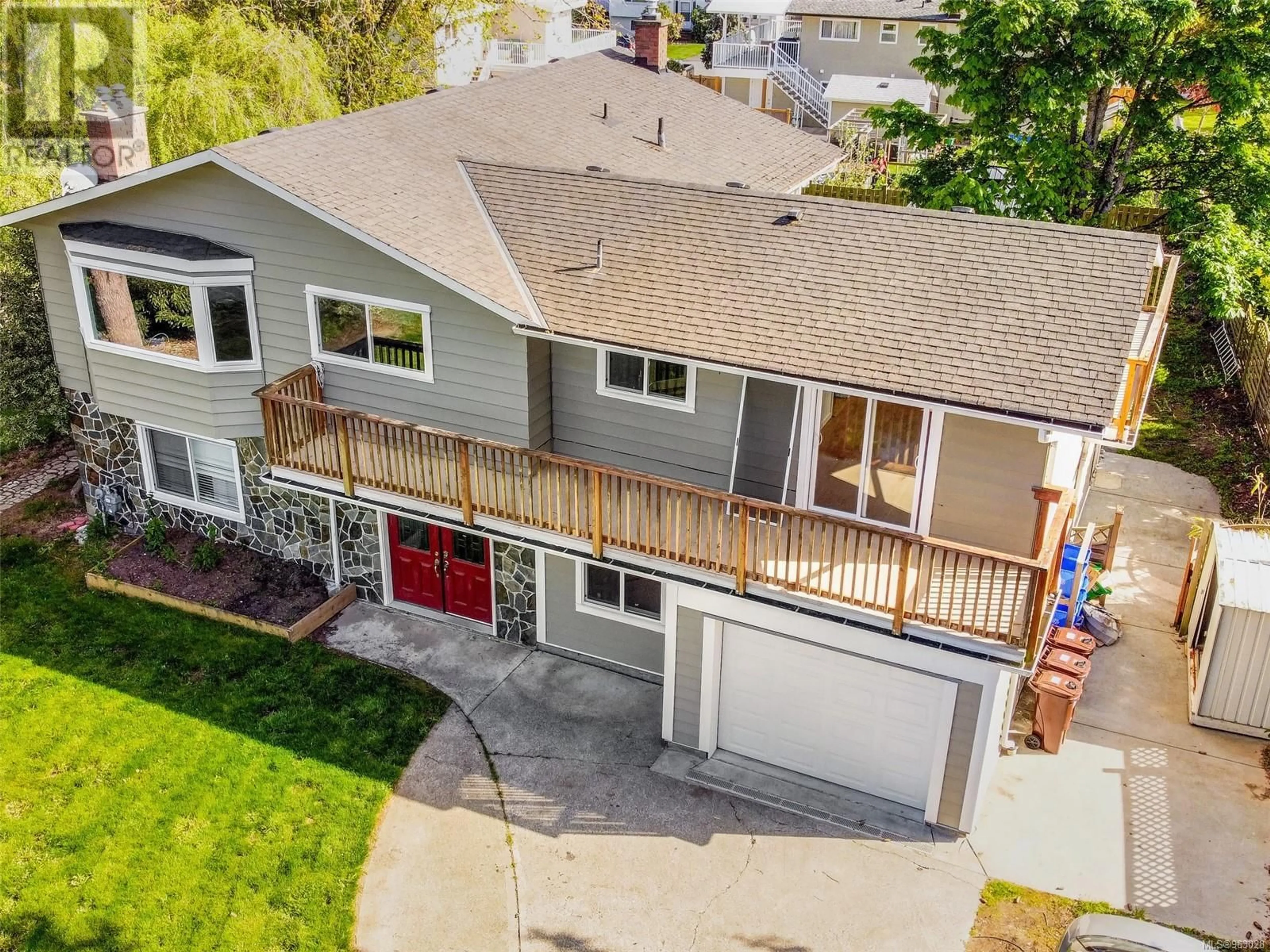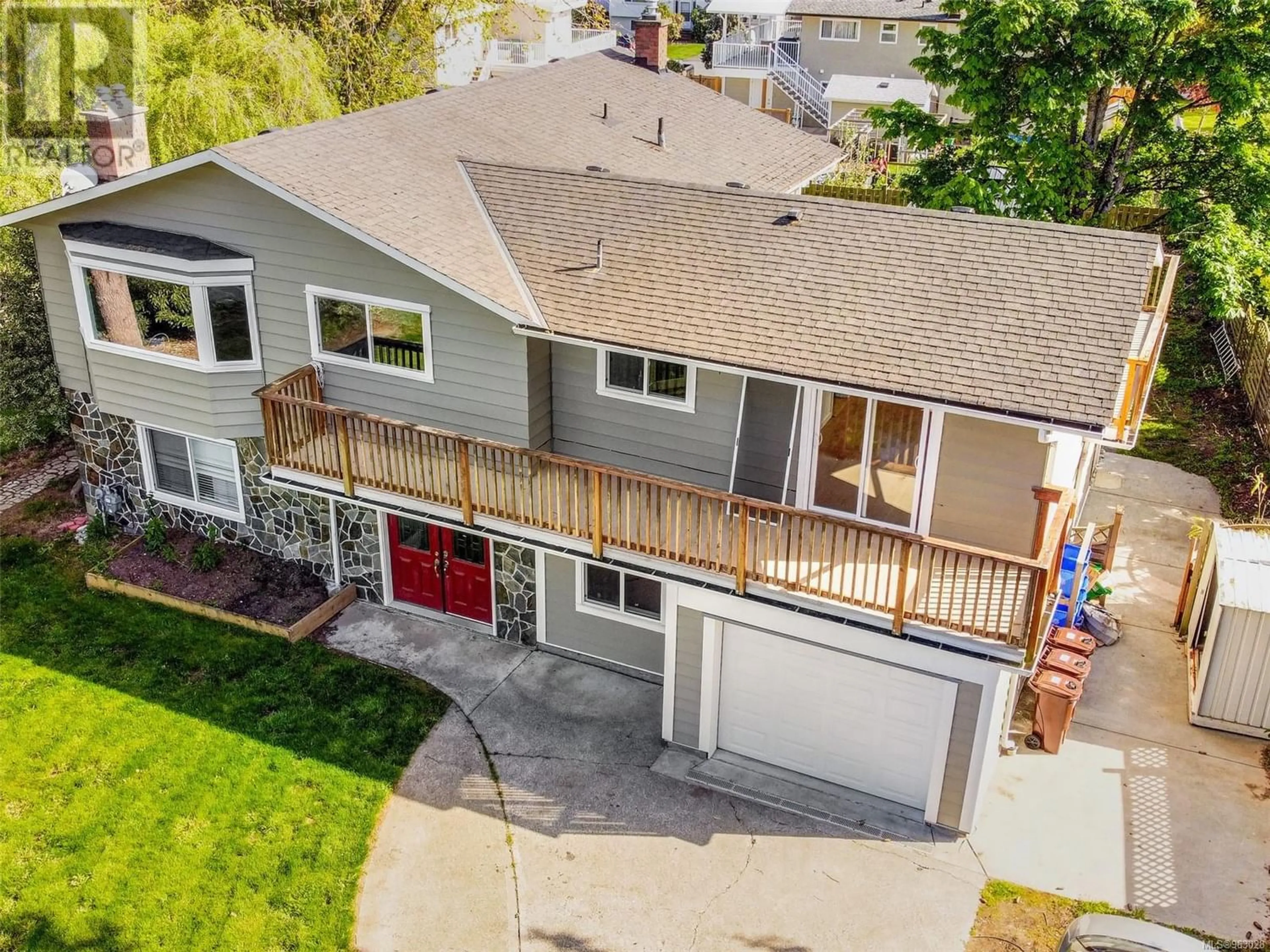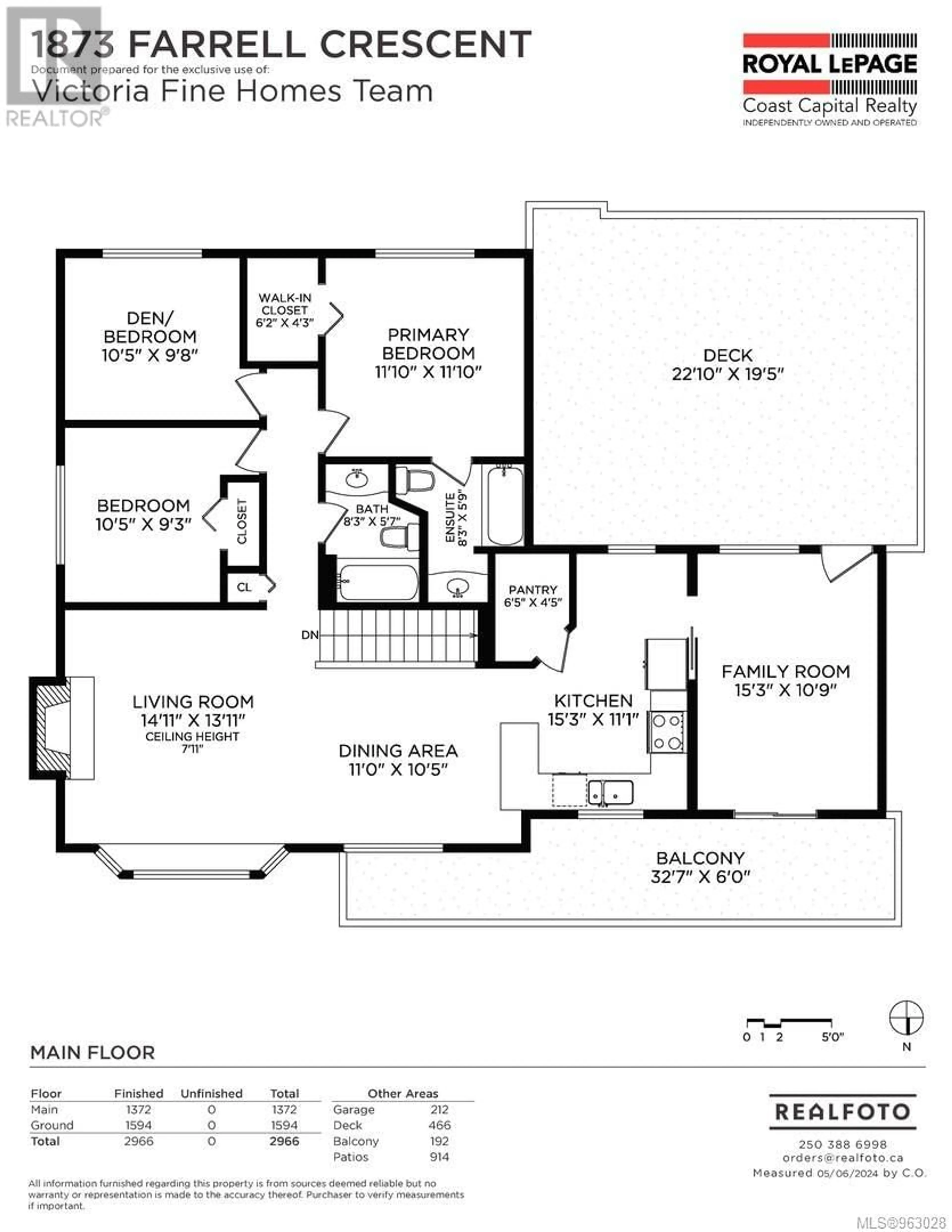1873 Farrell Cres, Central Saanich, British Columbia V8M1K7
Contact us about this property
Highlights
Estimated ValueThis is the price Wahi expects this property to sell for.
The calculation is powered by our Instant Home Value Estimate, which uses current market and property price trends to estimate your home’s value with a 90% accuracy rate.Not available
Price/Sqft$377/sqft
Days On Market73 days
Est. Mortgage$5,153/mth
Tax Amount ()-
Description
Welcome to this lovely updated home in the Village of Saanichton that offers an ideal setup for living upstairs and having two income producing suites downstairs. This home is located in a family friendly residential area within walking distance to amenities, has a large flat south facing backyard (0.20 of an acre), and a huge upstairs patio area to enjoy the outdoors. There's a total of 5 beds, 4 baths, 3 kitchens, and nearly 3000sqft of living space, including 2 self-contained 1-bedroom suites, perfect for extended family or rental income. The main upstairs living area features 3 bedrooms, a sun-room, full bathroom, an updated kitchen, open floor plan, upgraded natural gas fireplace and a master bedroom with walk-in closet and en-suite. Downstairs is the shared laundry/utility area and single car garage. Only one suite downstairs is rented and the other suite is vacant so you can rent it out, do a short-term rental or use it for your own use. (id:39198)
Property Details
Interior
Features
Lower level Floor
Patio
21 ft x 8 ftPatio
31 ft x 10 ftEntrance
7' x 10'Patio
19 ft x 10 ftExterior
Parking
Garage spaces 5
Garage type -
Other parking spaces 0
Total parking spaces 5
Property History
 20
20


