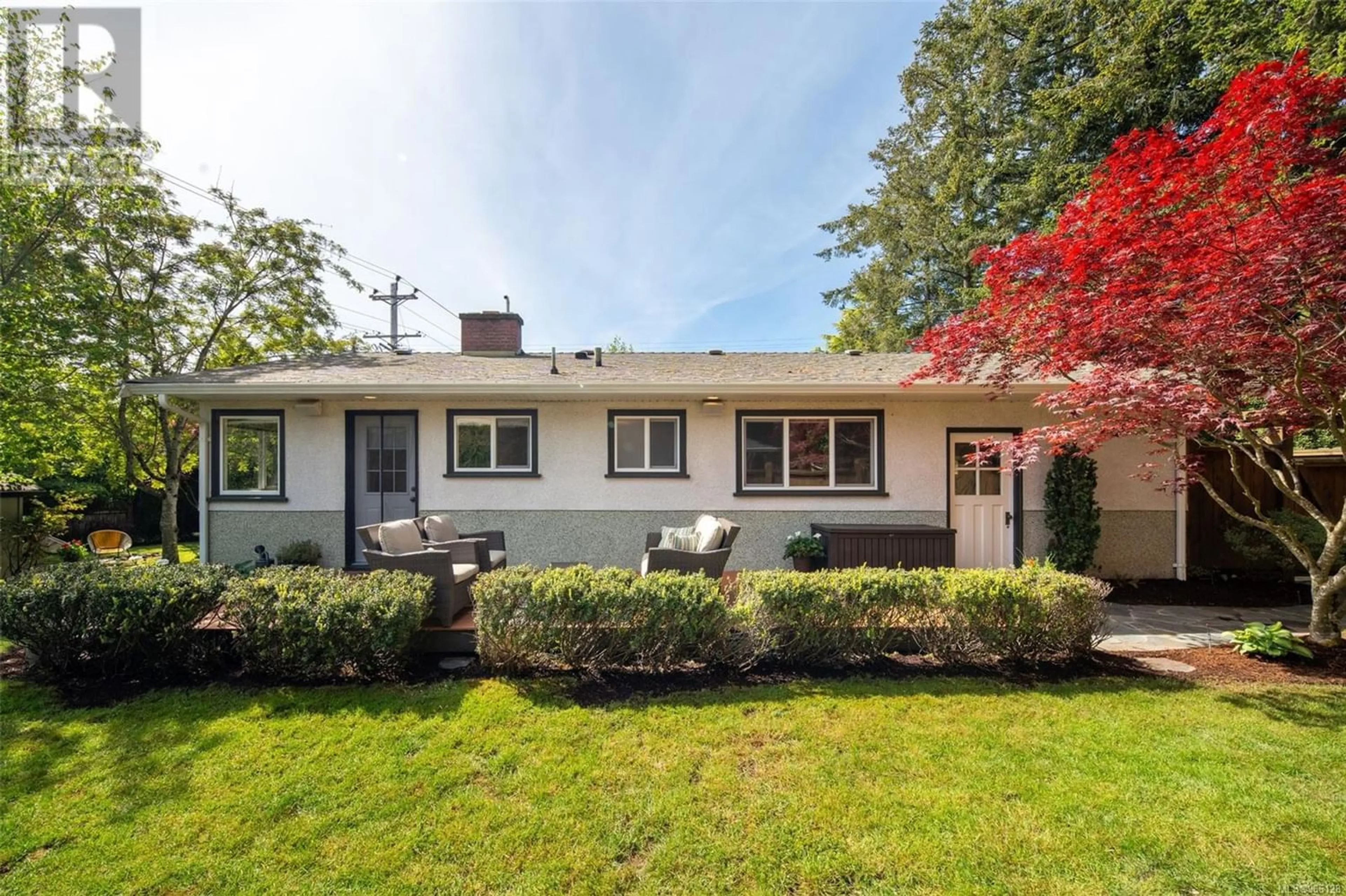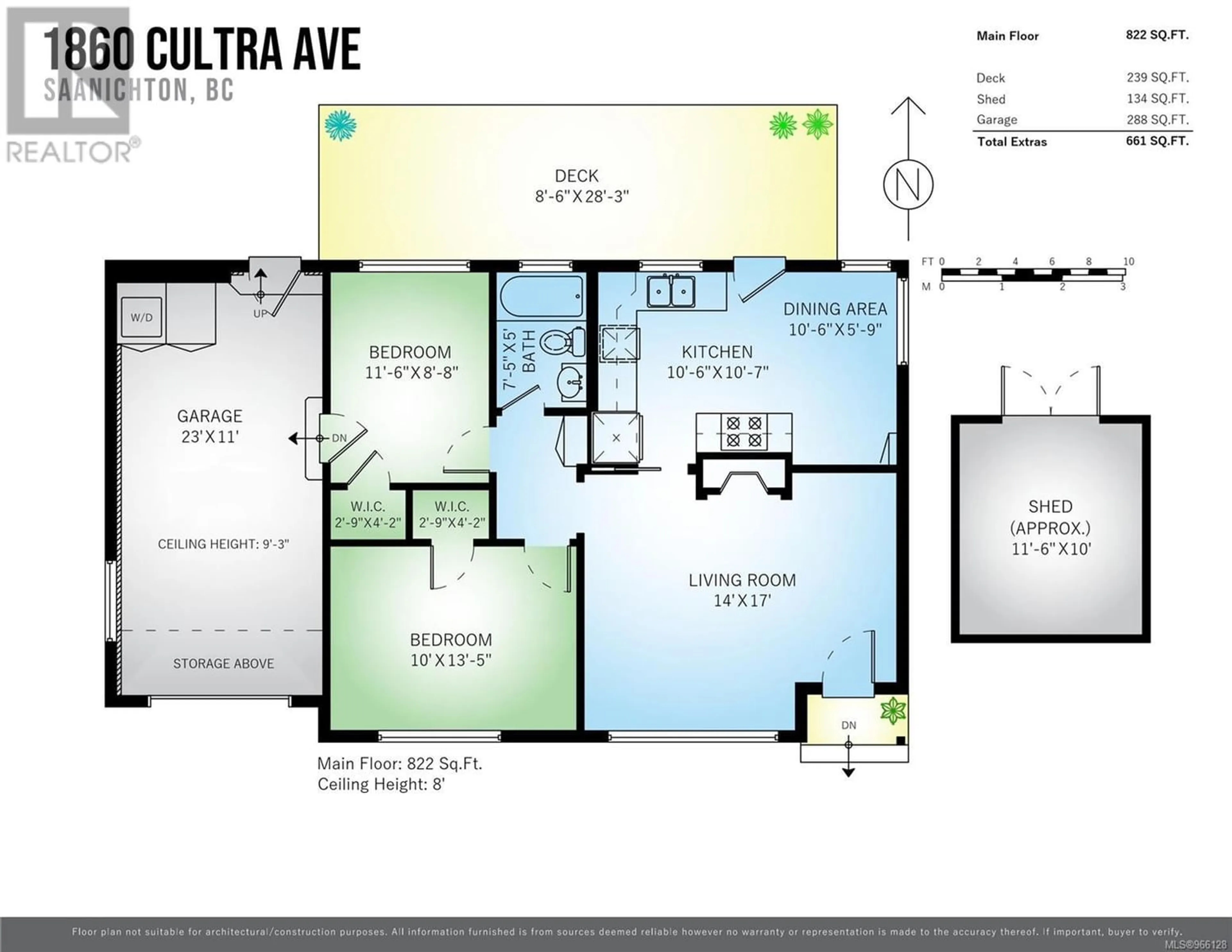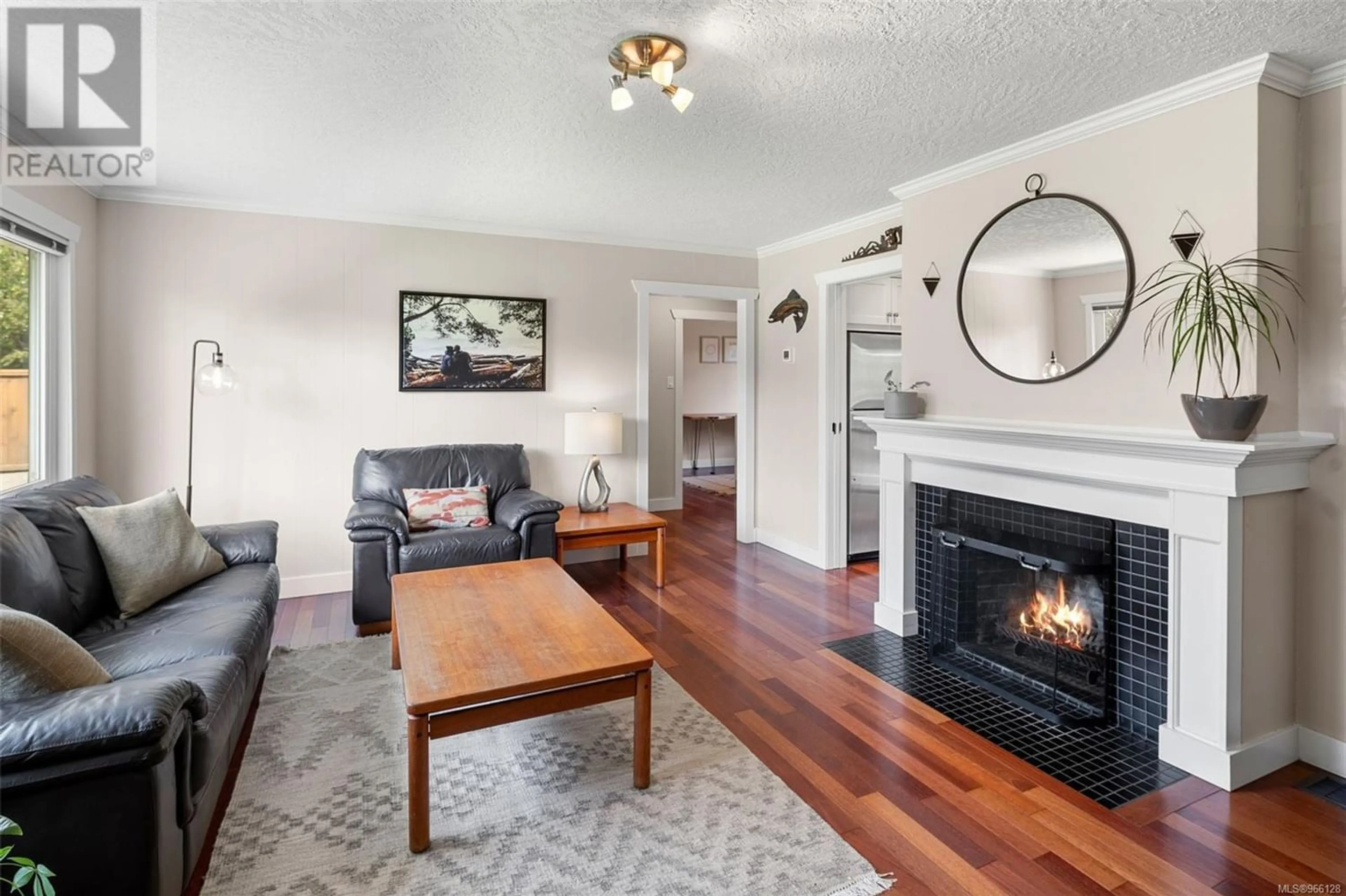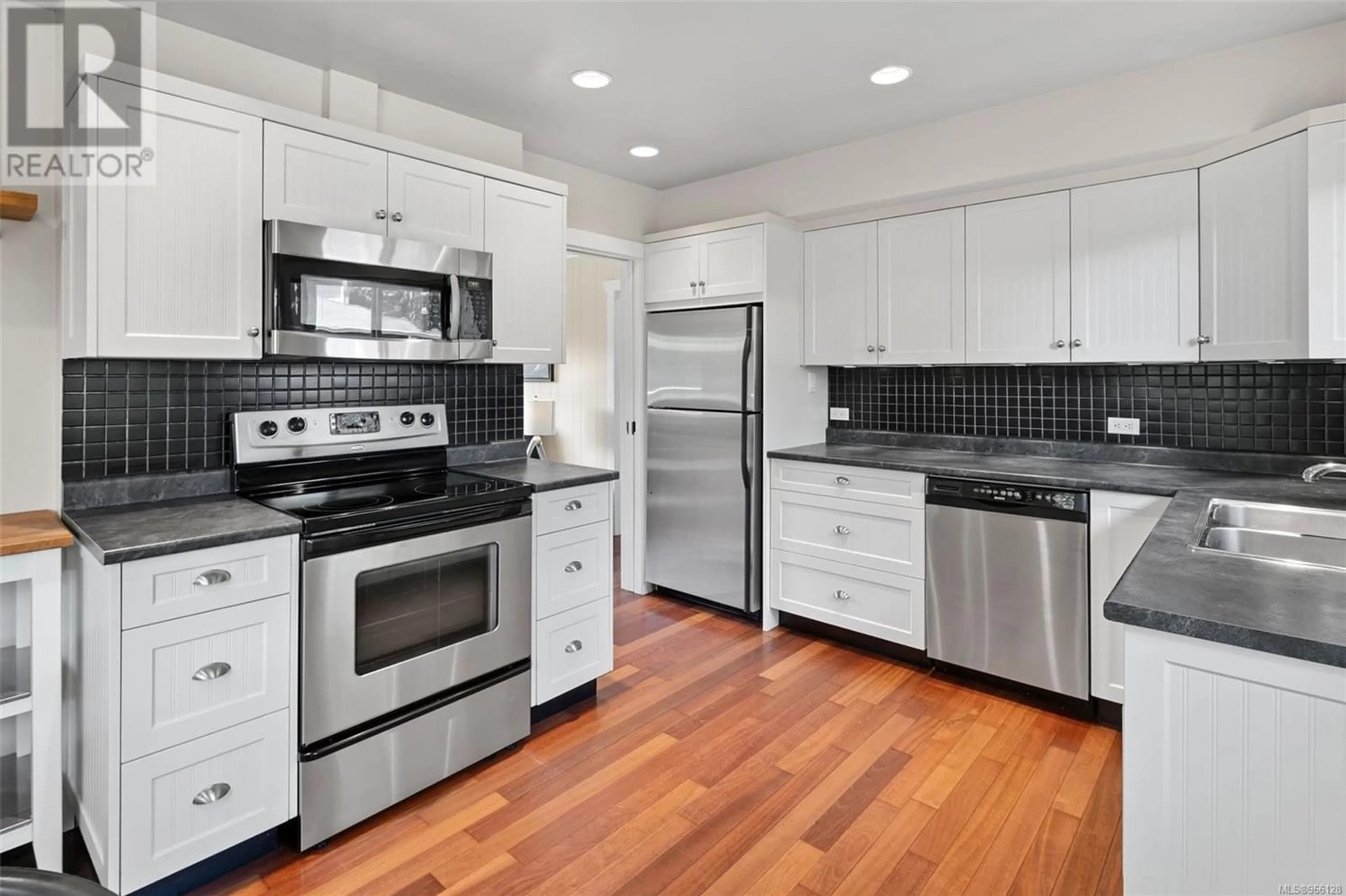1860 Cultra Ave, Central Saanich, British Columbia V8M1N7
Contact us about this property
Highlights
Estimated ValueThis is the price Wahi expects this property to sell for.
The calculation is powered by our Instant Home Value Estimate, which uses current market and property price trends to estimate your home’s value with a 90% accuracy rate.Not available
Price/Sqft$733/sqft
Est. Mortgage$3,861/mo
Tax Amount ()-
Days On Market229 days
Description
FABULOUS PRICE for this single-family home on a large lot!! The home is immaculate, well cared for & ready for new owners. Gleaming hard surface flooring throughout the updated home, ambiance galore w/ a cozy wood-burning fireplace in the living room. Country-style kitchen w/crisp, white cabinets & stainless appliances open to private back patio & fully fenced yard. Talk about curb appeal, 9188 ft.²corner lot, well-trimmed privacy hedges & level emerald lawns. The garage & generous paverstone driveway accommodates plenty of parking including RV. Great neighbourhood w/ an inviting semi-rural feel, fresh air, green space & wide streets. Pass by the serene hobby farms & agricultural land on your way home. Near historic Prairie Inn, Sannich Peninsula Hospital, Island View Beach, Thrifty Foods, Parks, restaurants/cafes & quaint shopping villages. (id:39198)
Property Details
Interior
Features
Main level Floor
Bathroom
Primary Bedroom
13' x 10'Kitchen
11' x 11'Bedroom
9' x 11'Exterior
Parking
Garage spaces 1
Garage type -
Other parking spaces 0
Total parking spaces 1
Property History
 31
31





