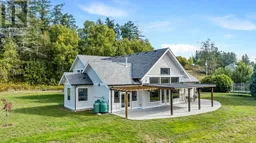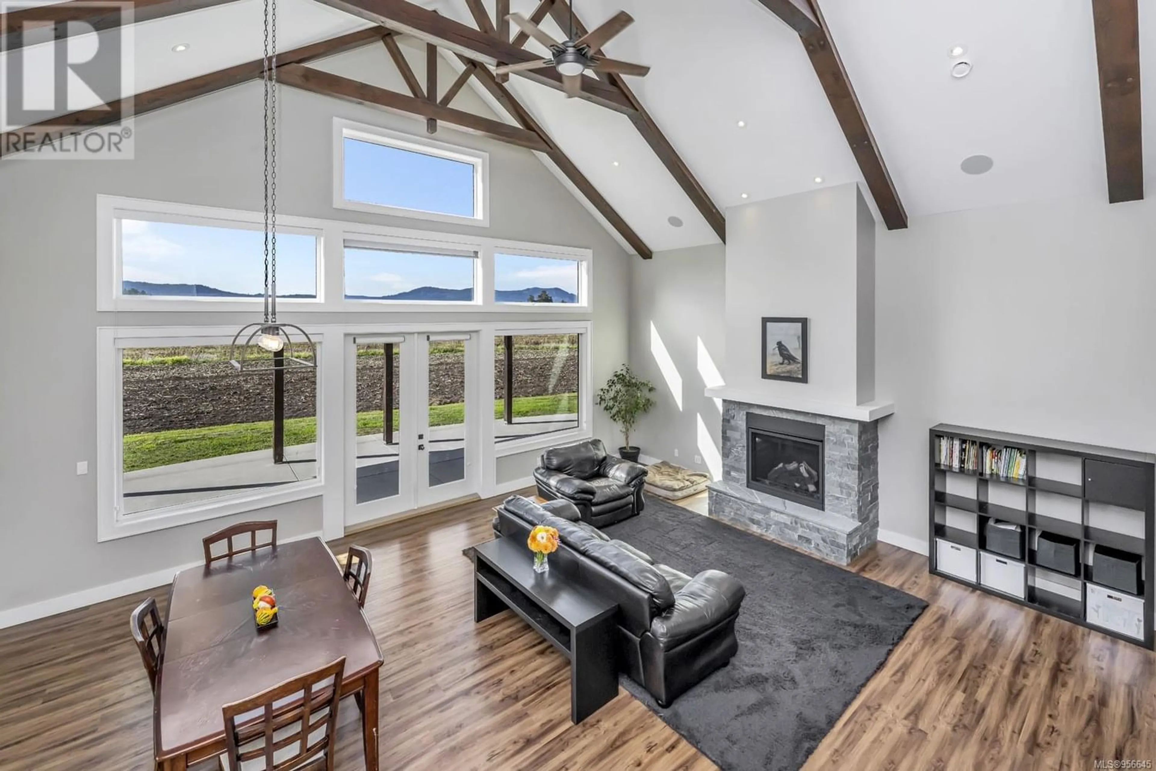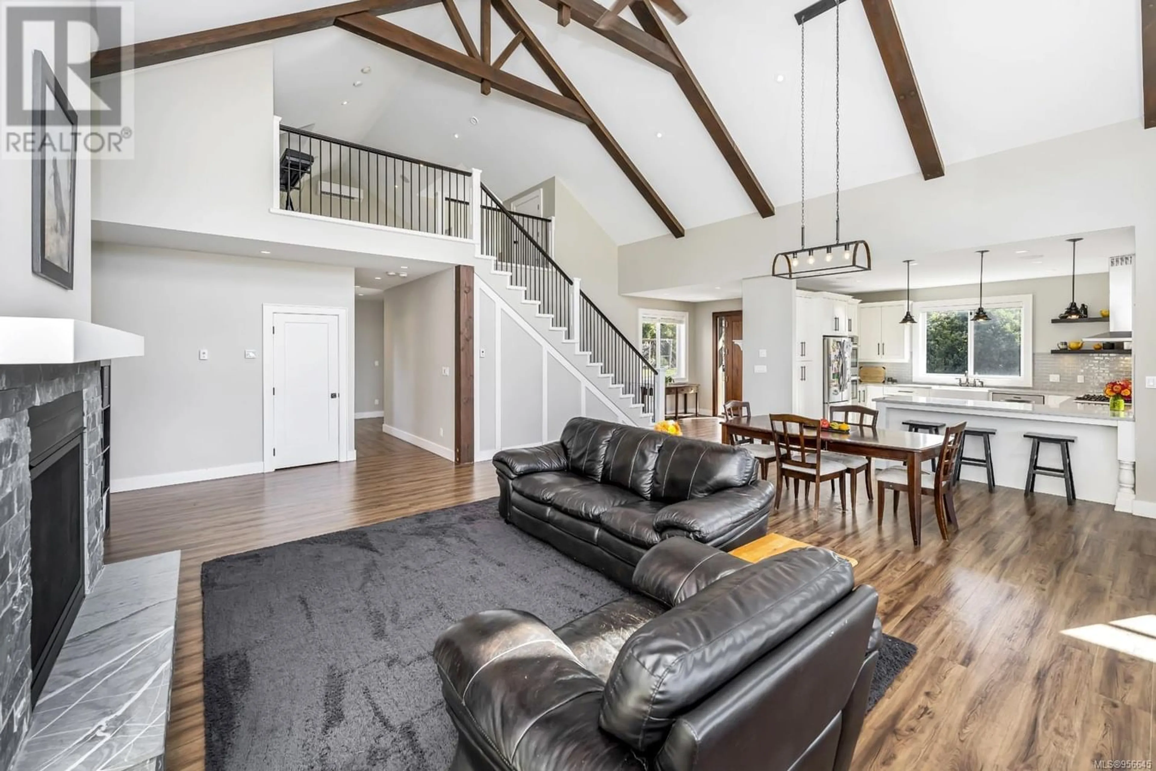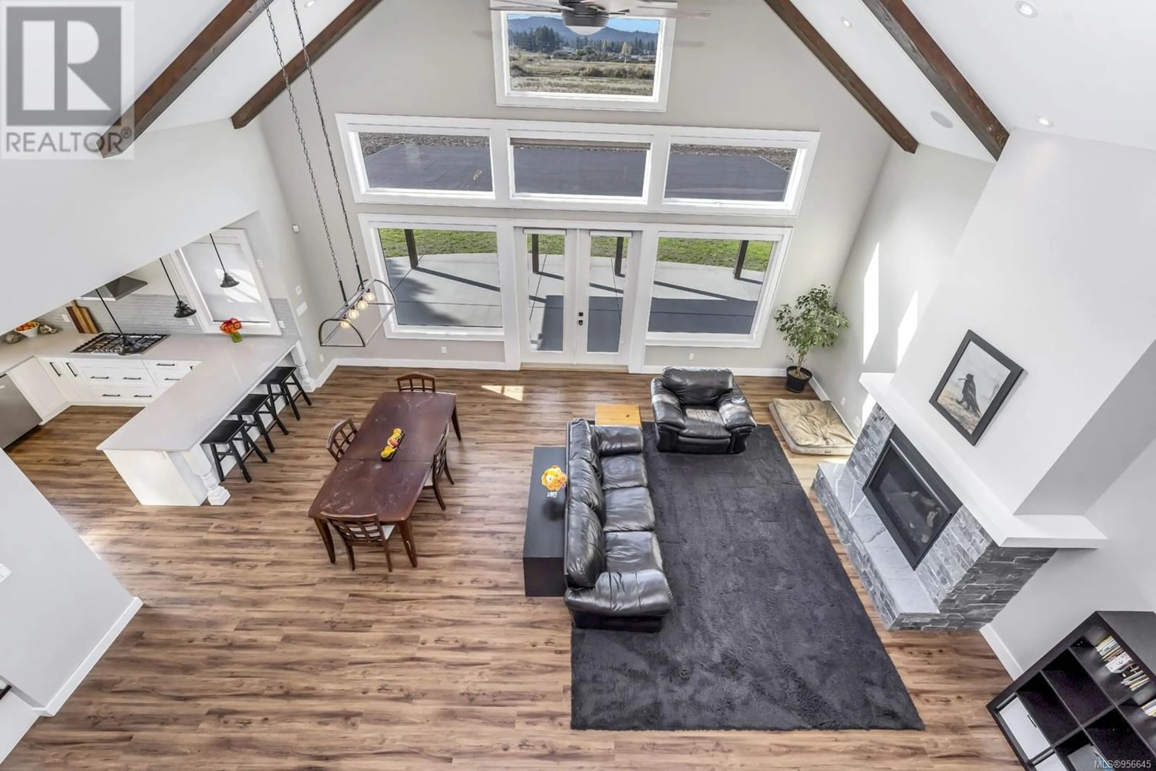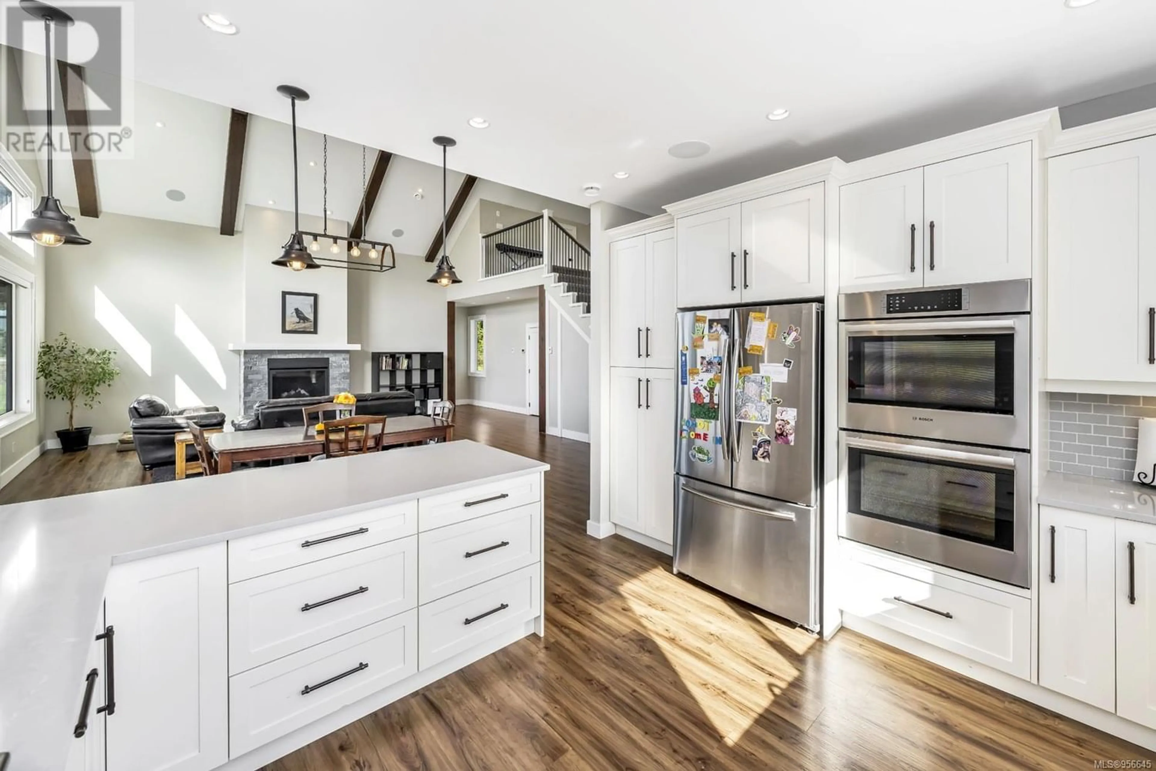1840 Highfield Rd, Central Saanich, British Columbia V8M1S9
Contact us about this property
Highlights
Estimated ValueThis is the price Wahi expects this property to sell for.
The calculation is powered by our Instant Home Value Estimate, which uses current market and property price trends to estimate your home’s value with a 90% accuracy rate.Not available
Price/Sqft$726/sqft
Est. Mortgage$10,286/mo
Tax Amount ()-
Days On Market301 days
Description
Privacy and tranquility await you with this 2017 custom built family home. Situated on 2.10 acres at the end of a quiet, no through street, this really is a special location. This wonderful south facing home features an open concept 3297 sq ft, c/w 4 bedrooms 4 bathrooms hardwood, floors dramatic 20' vaulted ceiling's, high end appliances, in-floor radiant heat, heat pump for air conditioning EV Charger in garage, and wait till you see the outdoor entertainment area facing your private sanctuary. The home also features a legal, fully self contained 1 bedroom suite c/w great tenants that would love to stay plus the suite is tucked out of the way and barely noticeable. So many options await you with this dead flat 2.10 acres. Lots of space for outbuildings, crops, horses, riding rings, whatever your imagination can muster. Great location and ready for your dreams and ideas. (id:39198)
Property Details
Interior
Features
Second level Floor
Laundry room
6 ft x 5 ftBathroom
9 ft x 7 ftBedroom
12 ft x 11 ftKitchen
14 ft x 11 ftExterior
Parking
Garage spaces 10
Garage type -
Other parking spaces 0
Total parking spaces 10
Property History
 55
55
