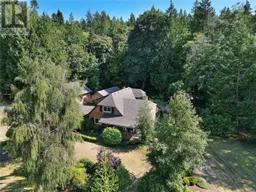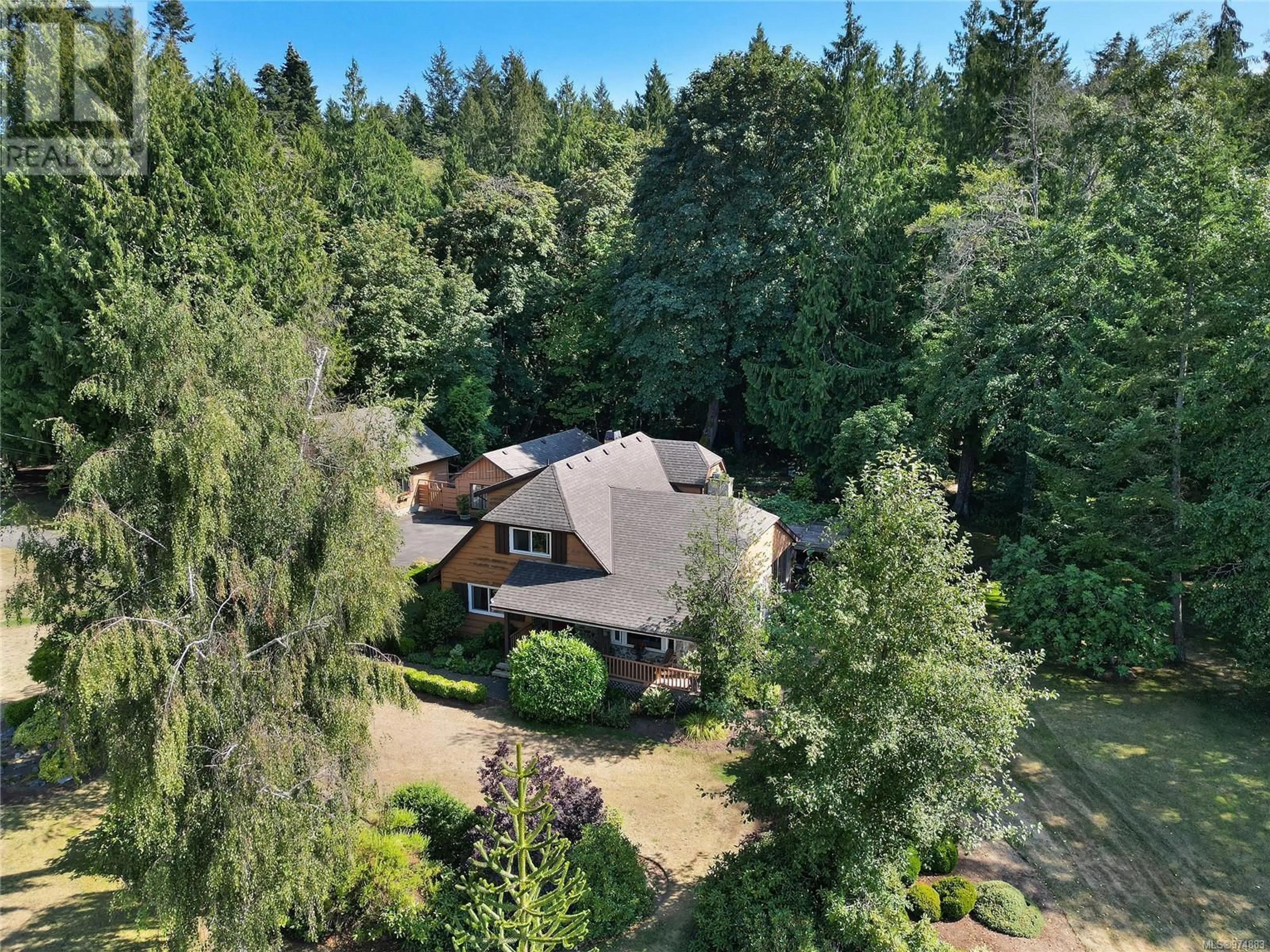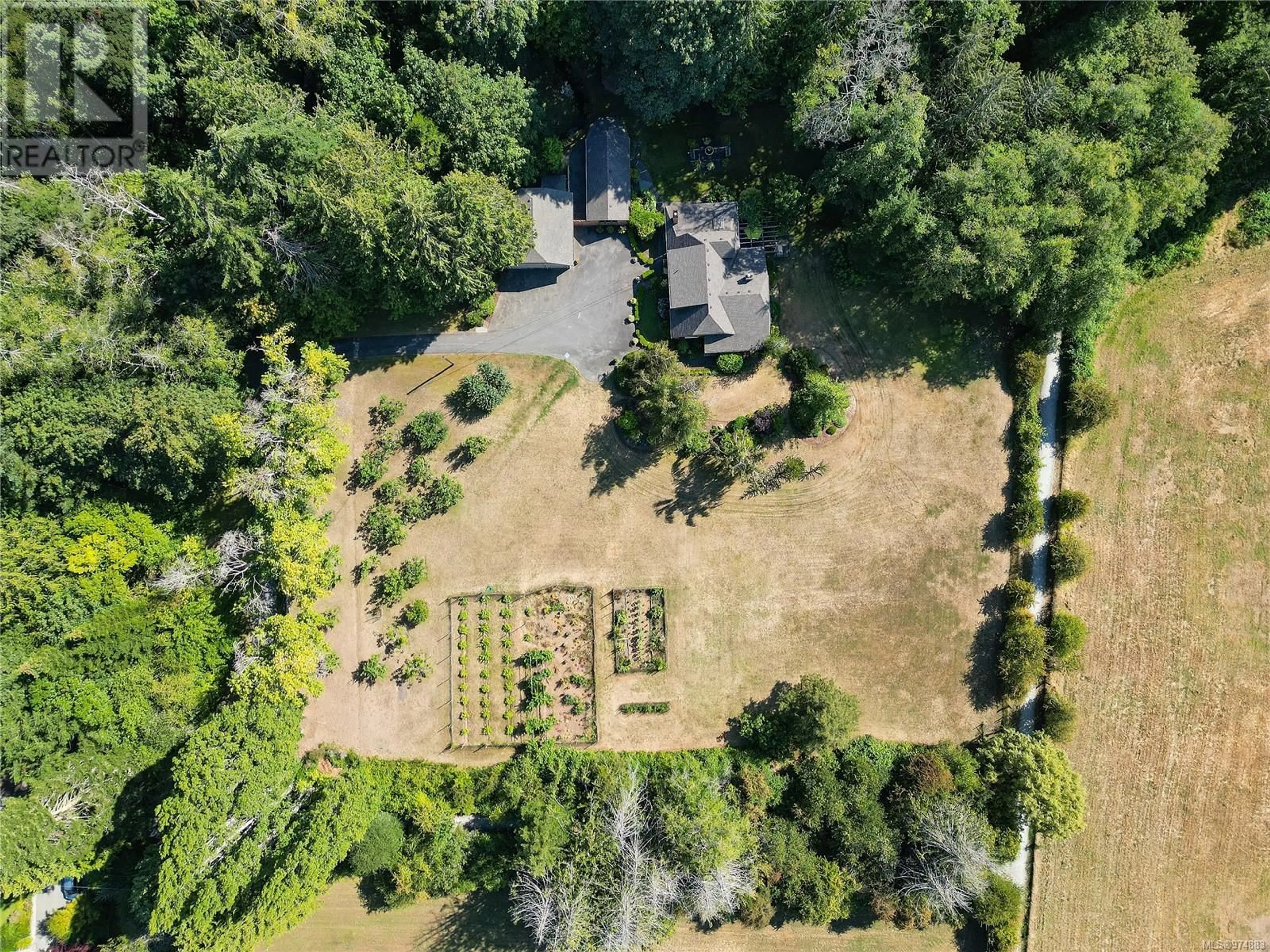1695 Cultra Ave, Central Saanich, British Columbia V8M1T1
Contact us about this property
Highlights
Estimated ValueThis is the price Wahi expects this property to sell for.
The calculation is powered by our Instant Home Value Estimate, which uses current market and property price trends to estimate your home’s value with a 90% accuracy rate.Not available
Price/Sqft$814/sqft
Est. Mortgage$12,454/mo
Tax Amount ()-
Days On Market93 days
Description
DISCOVER YOUR VERY OWN SANCTUARY in the heart of Mount Newton Valley on the desired Saanich Peninsula where Old World charm is evident in this European styled home adorrned with exposed beams, vaulted ceilings, a stone fireplace & leaded French doors that sets the stage for this amazing retreat. A custom built home offers 4 bedrooms, 4 bathrooms, in 3,562sf, with a primary bedroom on the main level, separate dining area, a country style eat-in kitchen, a cosy family room complete with a wood stove & a private patio looking out onto your own forest beyond. Separate studio and retreat space offers an array of flexible options and space. Lovingly maintained & landscaped gardens, fig, fruit trees, grapevines, open grassy areas surround this home, and the balance of the nearly 5 acres is an expansive nature retreat surrounded by your own private lush forest with creatively developed trails & peaceful sounds of flowing water from Graham Creek. This is truly a legacy property that awaits you! (id:39198)
Property Details
Interior
Features
Other Floor
Living room
17' x 15'Studio
19' x 15'Bathroom
Patio
35' x 9'Exterior
Parking
Garage spaces 3
Garage type -
Other parking spaces 0
Total parking spaces 3
Property History
 94
94

