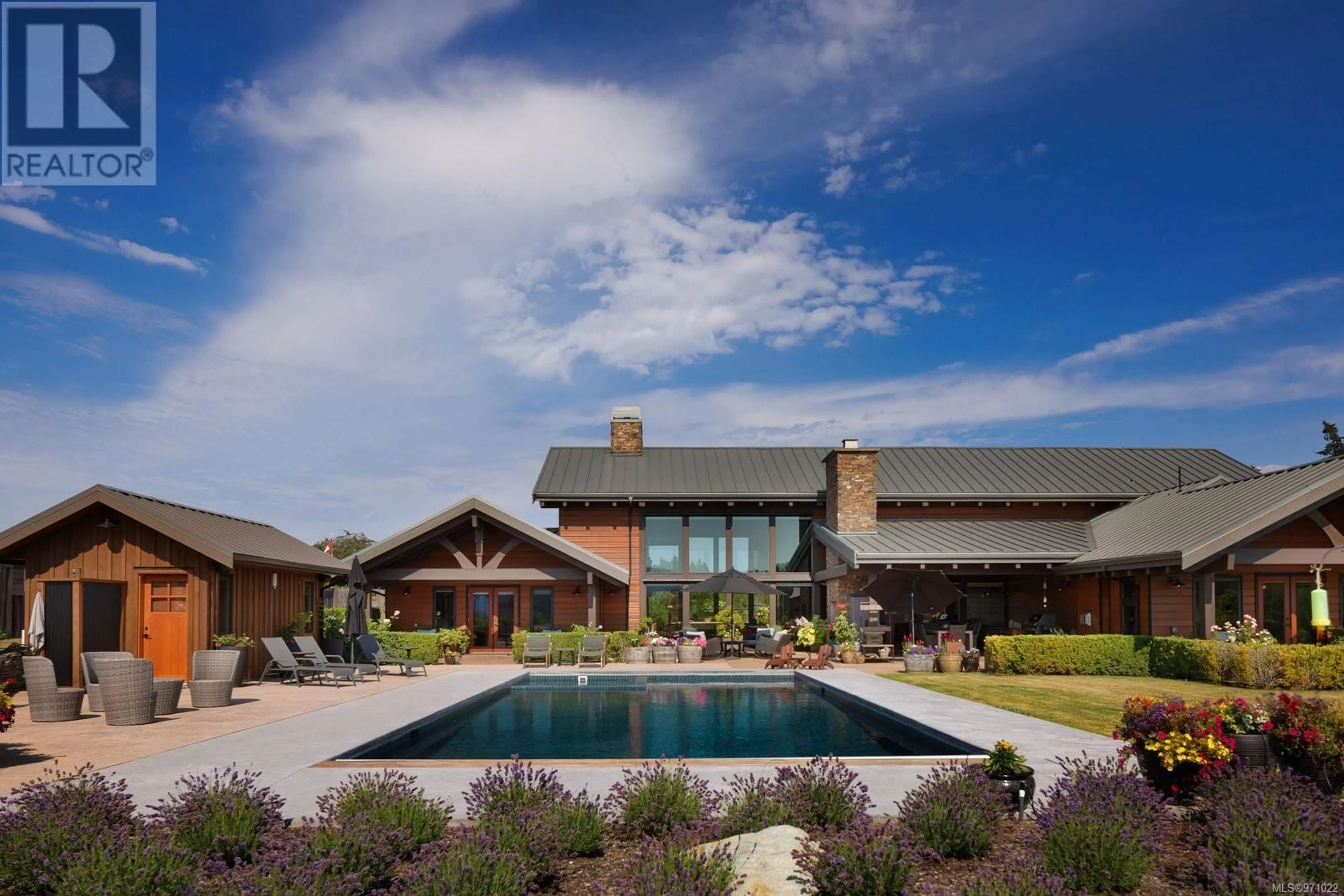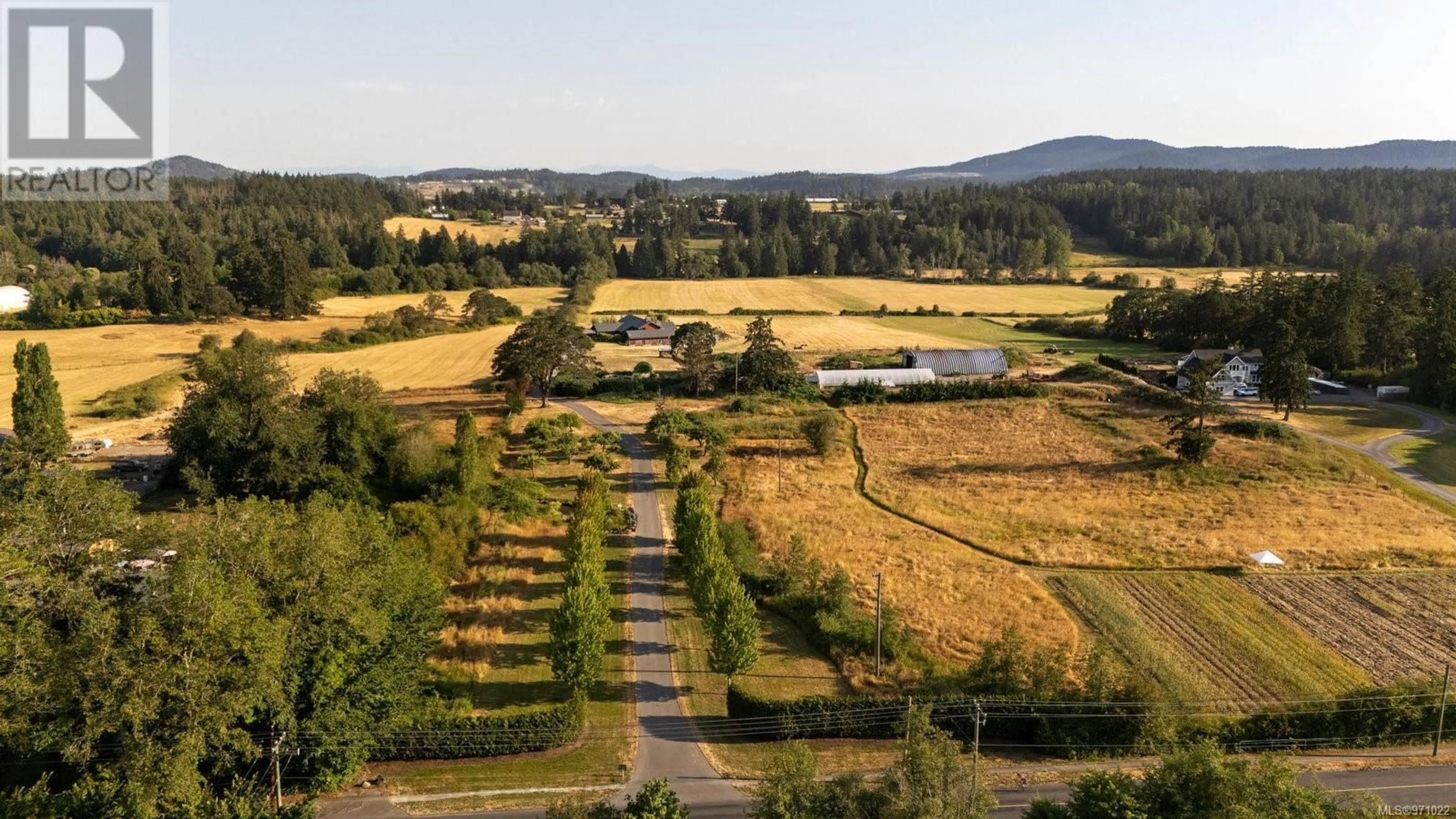1563 Mt. Newton Cross Rd, Central Saanich, British Columbia V8M1L1
Contact us about this property
Highlights
Estimated ValueThis is the price Wahi expects this property to sell for.
The calculation is powered by our Instant Home Value Estimate, which uses current market and property price trends to estimate your home’s value with a 90% accuracy rate.Not available
Price/Sqft$489/sqft
Days On Market4 days
Est. Mortgage$24,909/mth
Tax Amount ()-
Description
Set behind a winding, tree-lined drive sits a pristine 30-acre estate, where the landscape itself is a true luxury. Endless views of lush greenery & rolling fields serve as a breathtaking backdrop to this 3-Bed, 5-Bath, 6332-sqft. home. Designed to fully appreciate its stunning setting, the home welcomes views from every vantage point. An open layout with 22-ft. vaulted ceilings and wall-to-wall windows seamlessly brings the outside in, perfectly blending a relaxed feel with sophisticated design. A thoughtful floorplan places the main living spaces & all bedrooms, including the primary suite, on the main floor with additional spaces such as a media room, studio, & loft space on the upper and lower levels. The home also offers a walk-out basement suite. Enjoy over 4800 sqft. of patio space with a west-facing pool & pool house, as well as a greenhouse and Quonset. A truly stunning property to call home, located in beautiful, Central Saanich, close to beaches, parks, and trails. (id:39198)
Property Details
Interior
Features
Second level Floor
Bathroom
Living room
26' x 25'Exterior
Parking
Garage spaces 6
Garage type -
Other parking spaces 0
Total parking spaces 6
Property History
 45
45

