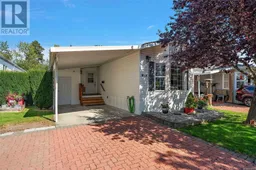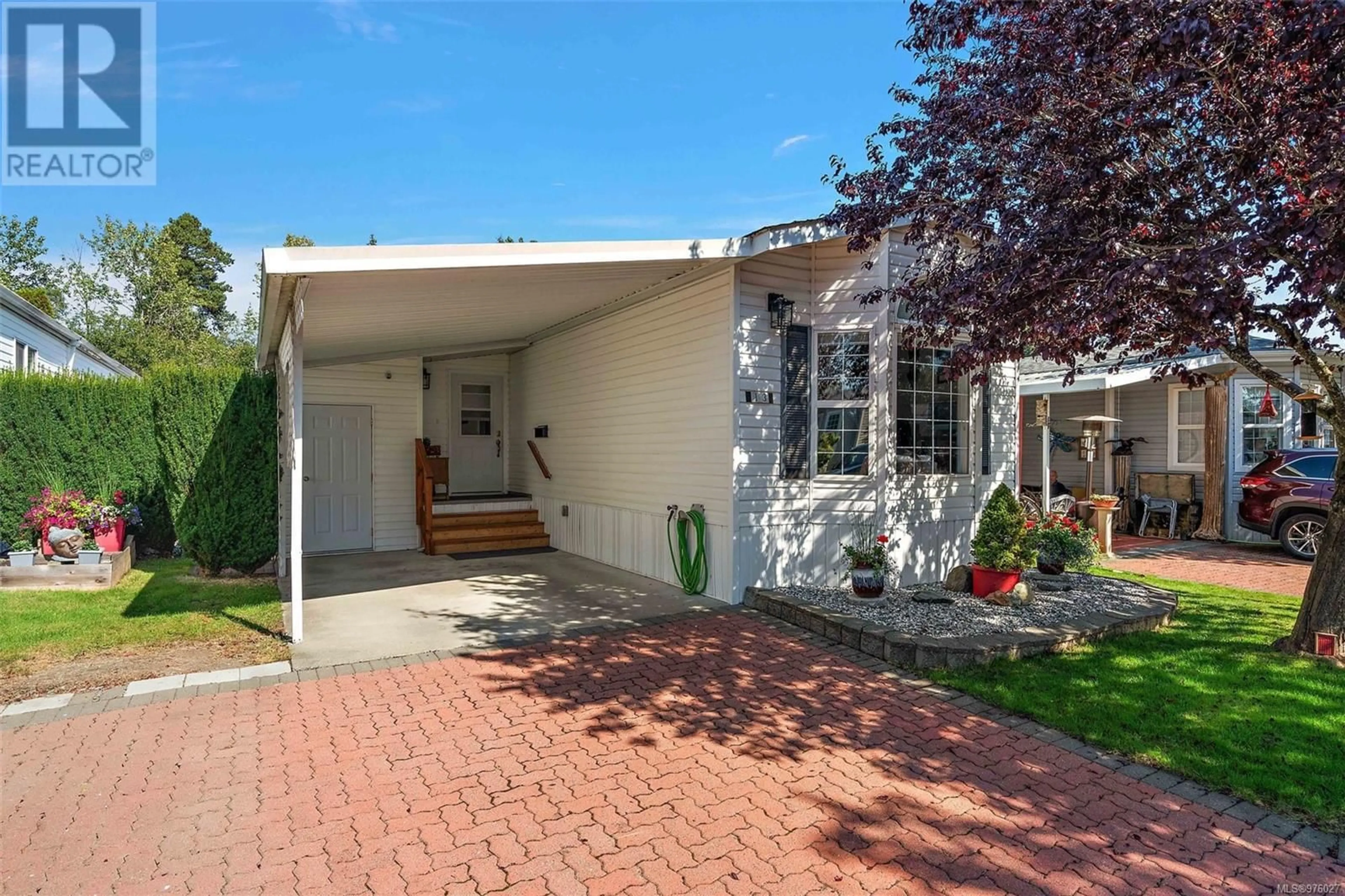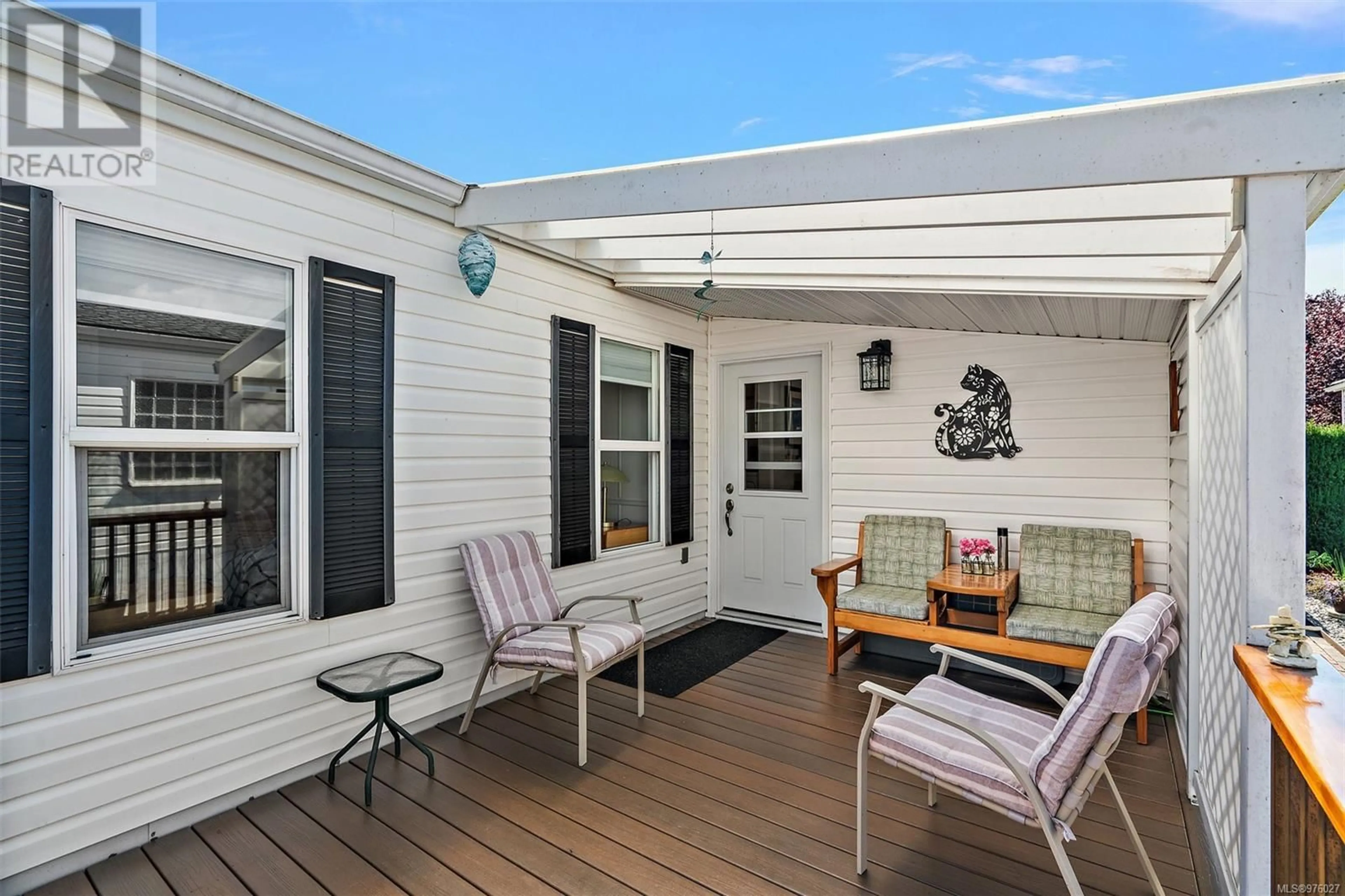13 7401 Central Saanich Rd, Central Saanich, British Columbia V8M2B5
Contact us about this property
Highlights
Estimated ValueThis is the price Wahi expects this property to sell for.
The calculation is powered by our Instant Home Value Estimate, which uses current market and property price trends to estimate your home’s value with a 90% accuracy rate.Not available
Price/Sqft$283/sqft
Est. Mortgage$1,503/mth
Maintenance fees$633/mth
Tax Amount ()-
Days On Market18 days
Description
This renovated, single level, turn-key home offers 2 bedrooms and 2 full bathrooms in the highly sought-after Country Park Village. All of the work has been done with immaculate care. This home features a new heat pump, flooring, composite decking, appliances, window coverings and more. The entire home has a perfect combination of indoor and outdoor living space with beautiful light throughout. A bright and spacious kitchen with separate large eating area are great for gatherings. The spacious living room is perfect for entertaining, while both the back yard and family room are perfect for your morning coffee. A separate den space offers added versatility, whether you need an office, media room, or crafting area. This vibrant 55+ community allows small pets and offers exclusive access to a clubhouse and guest suites. With a central location near restaurants, shopping, and the hospital, this home offers both comfort and convenience. (id:39198)
Property Details
Interior
Features
Main level Floor
Family room
15'6 x 9'7Living room
15'0 x 13'4Bonus Room
9'7 x 7'11Primary Bedroom
13'4 x 11'3Exterior
Parking
Garage spaces 2
Garage type -
Other parking spaces 0
Total parking spaces 2
Property History
 26
26

