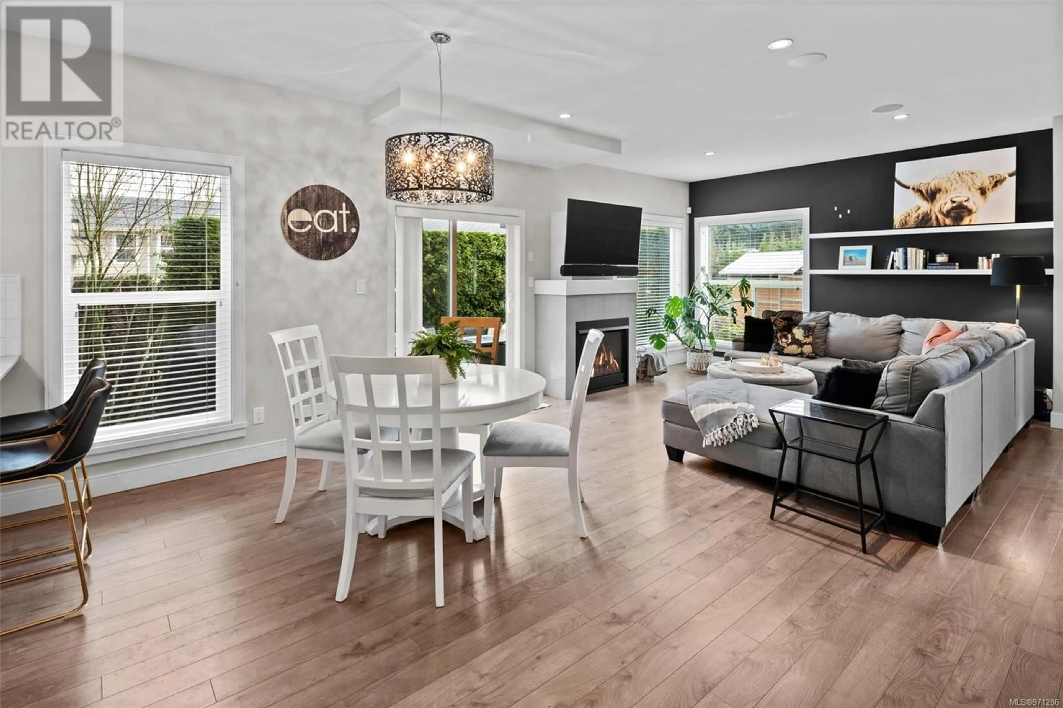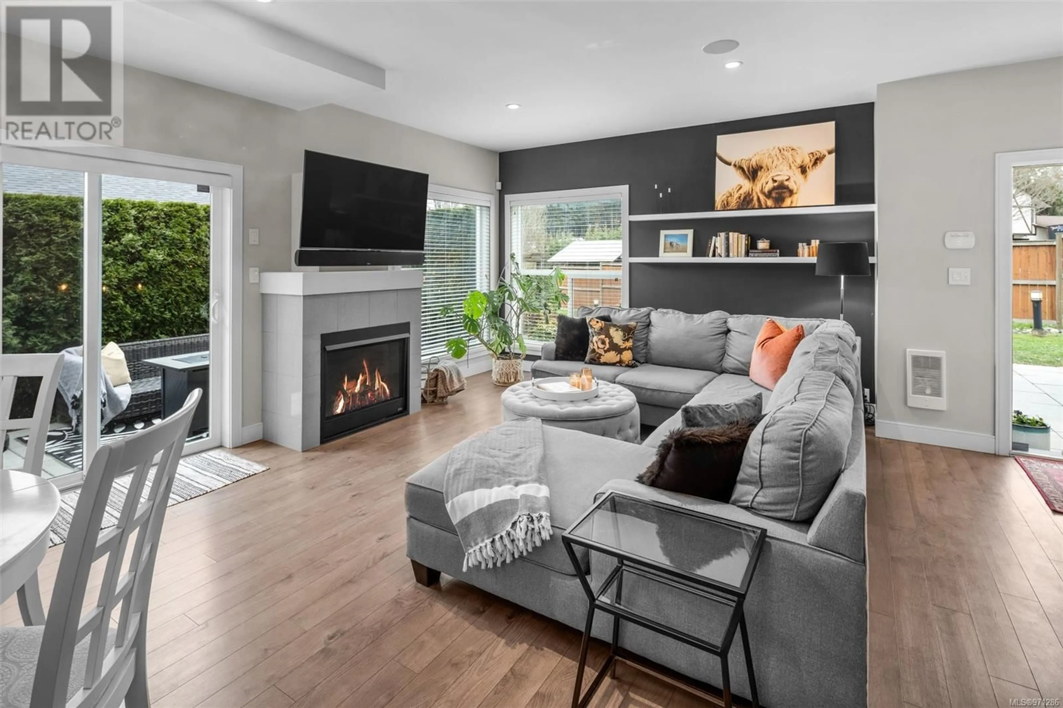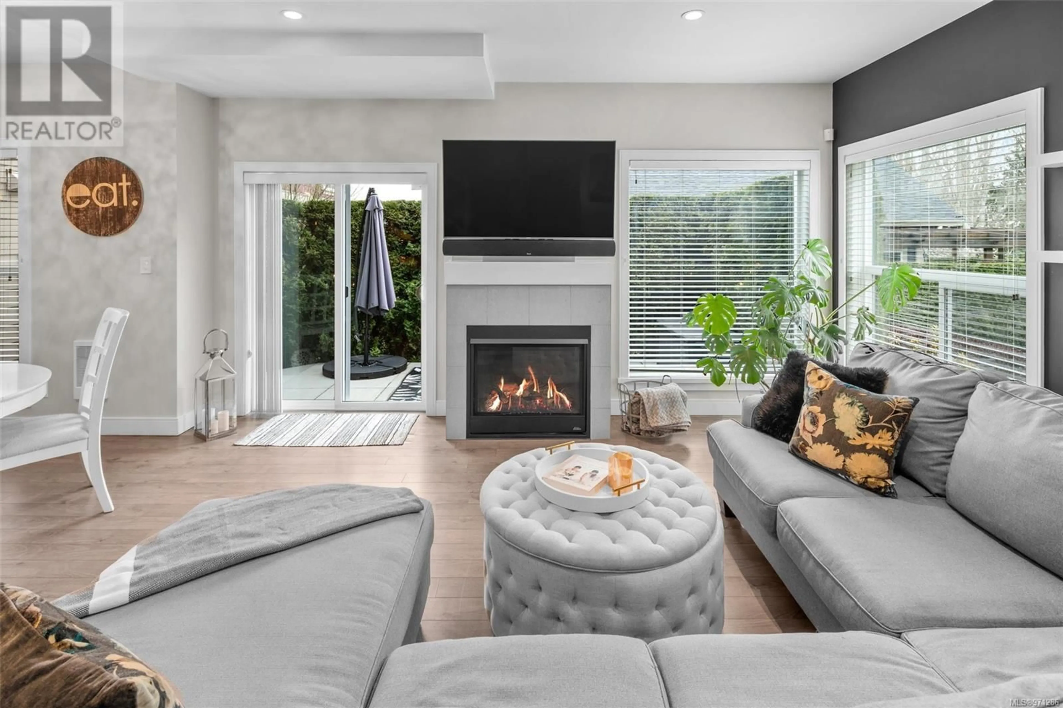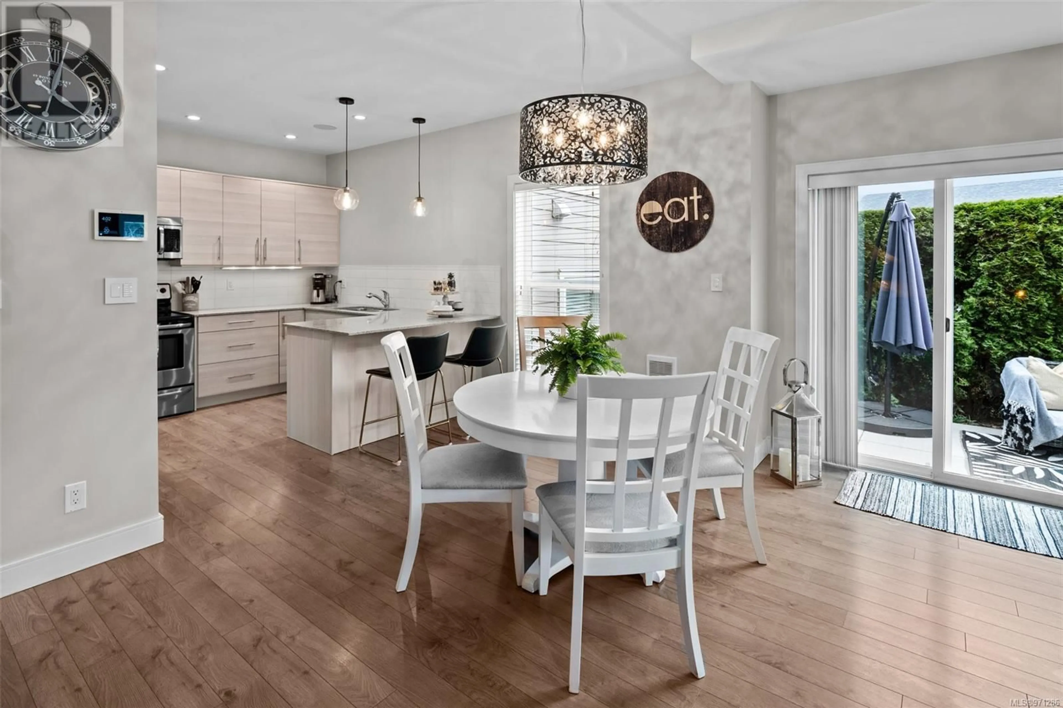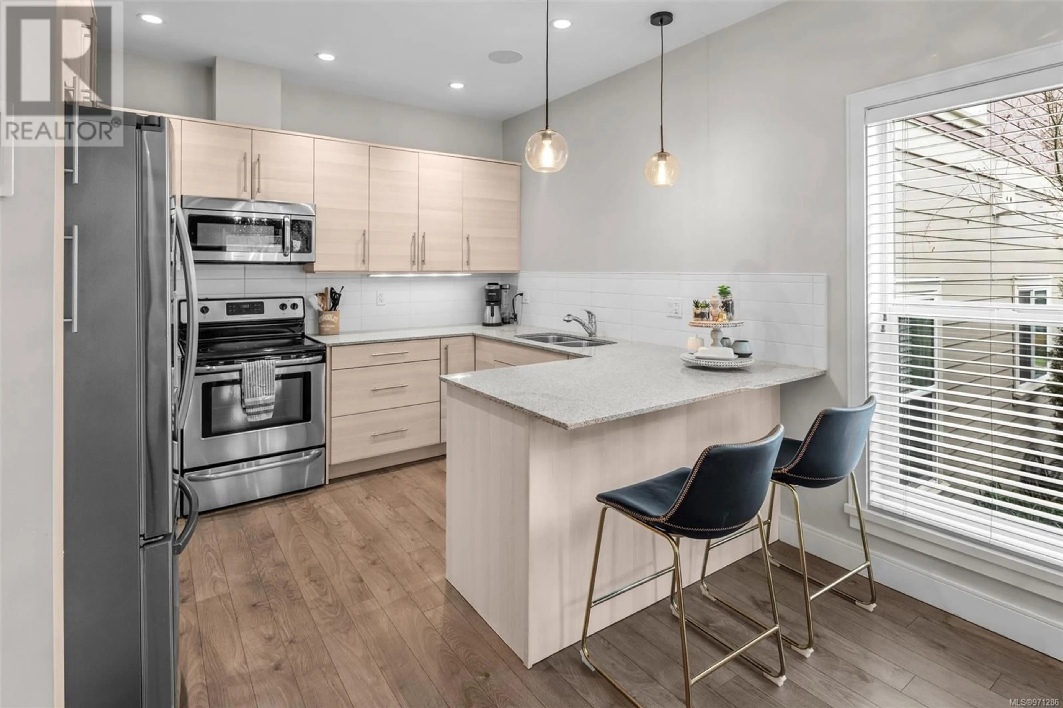13 1515 Keating cross Rd, Central Saanich, British Columbia V8M1W9
Contact us about this property
Highlights
Estimated ValueThis is the price Wahi expects this property to sell for.
The calculation is powered by our Instant Home Value Estimate, which uses current market and property price trends to estimate your home’s value with a 90% accuracy rate.Not available
Price/Sqft$482/sqft
Est. Mortgage$3,521/mo
Maintenance fees$456/mo
Tax Amount ()-
Days On Market170 days
Description
Open house Sunday July 28, 12-130pm. Welcome to Aura Village's premier townhome, nestled in a tranquil corner of the community. This 3-bedroom plus den with built-ins, 3-bathroom with heated floors boasts approximately 1,500 sqft of space and style seamlessly integrated. The open-concept main floor enhances togetherness with designer color schemes, while laminate flooring and plush carpeting ensure comfort throughout. The modern kitchen features stainless appliances, stone counters, modern pendant lighting and a peninsula for casual dining, complemented by the cozy ambiance of the natural gas fireplace. Enjoy the sunny south facing outdoor patio for BBQs and relaxation. Convenience meets luxury with hot water on demand and a one owner unit since purchased during preconstruction. This home offers flexibility for rentals, pets, and kids. Situated near schools, amenities, and Brentwood Village, with easy access to Victoria and the Ferries, don't miss out on this prime opportunity - schedule your viewing today! (id:39198)
Property Details
Interior
Second level Floor
Other
13' x 9'Laundry room
6' x 5'Ensuite
Bedroom
9' x 11'Exterior
Parking
Garage spaces 2
Garage type -
Other parking spaces 0
Total parking spaces 2
Condo Details
Inclusions
Property History
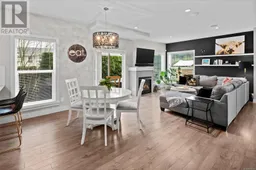 32
32
