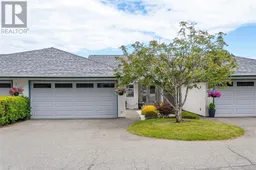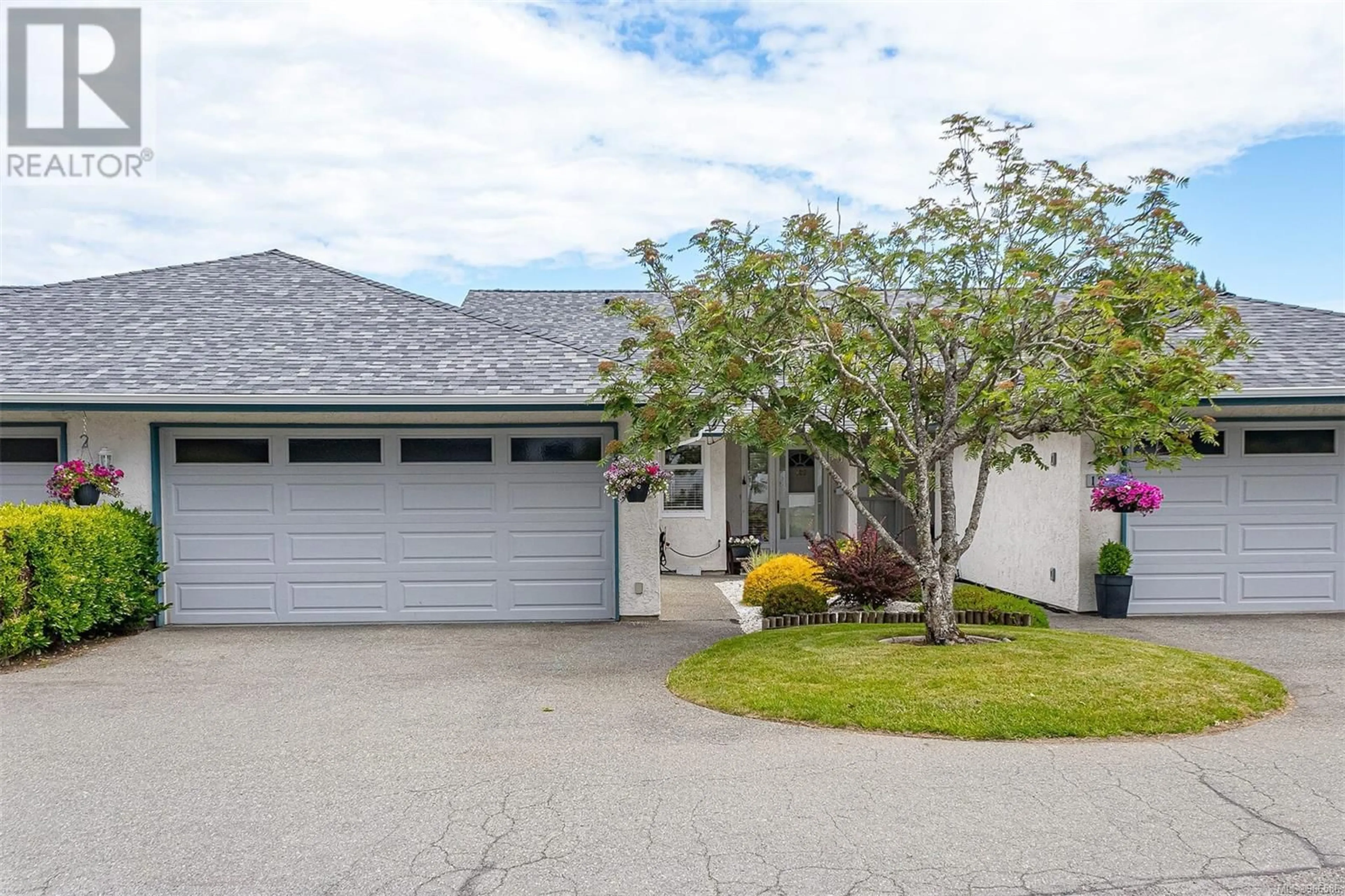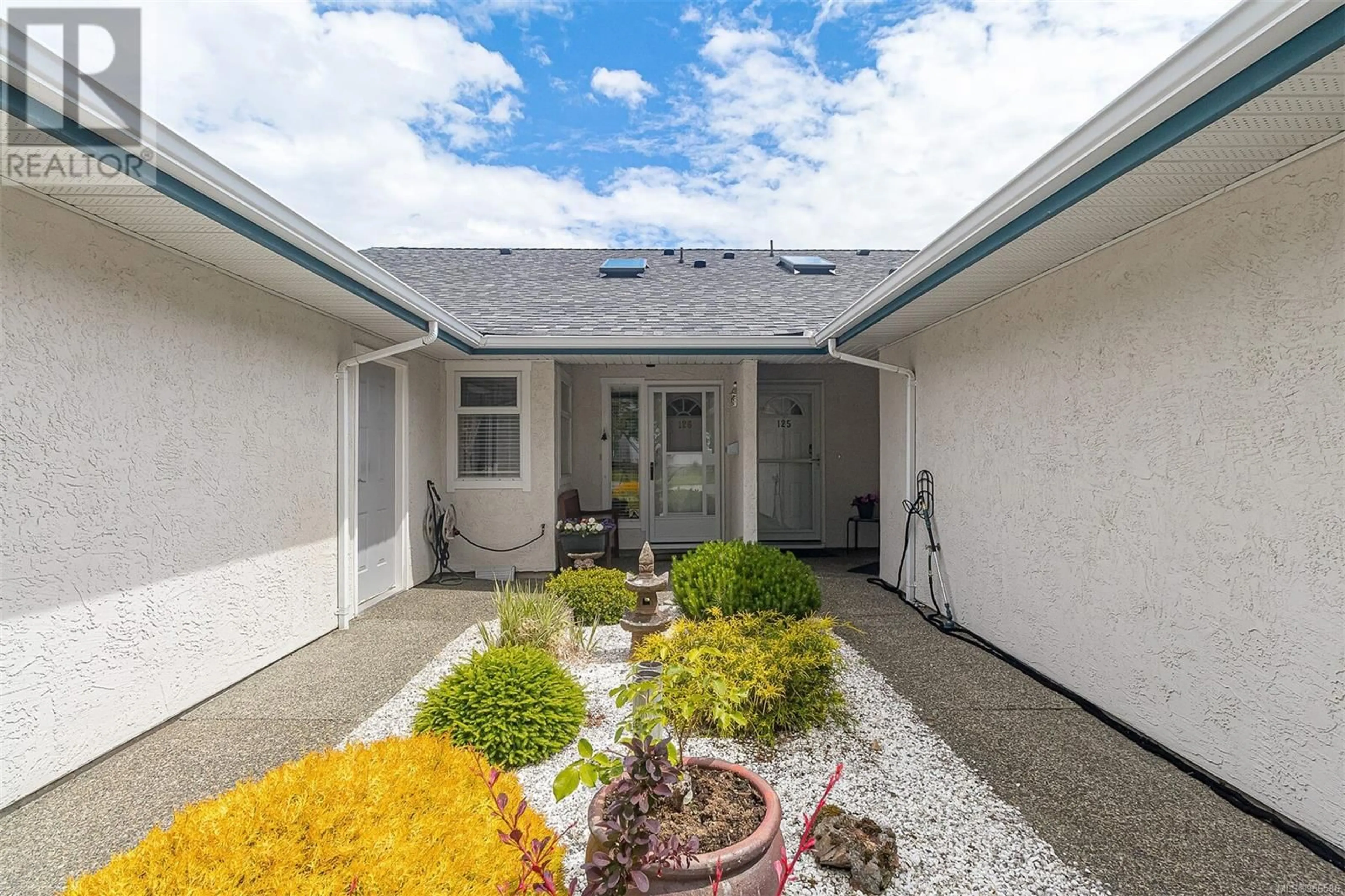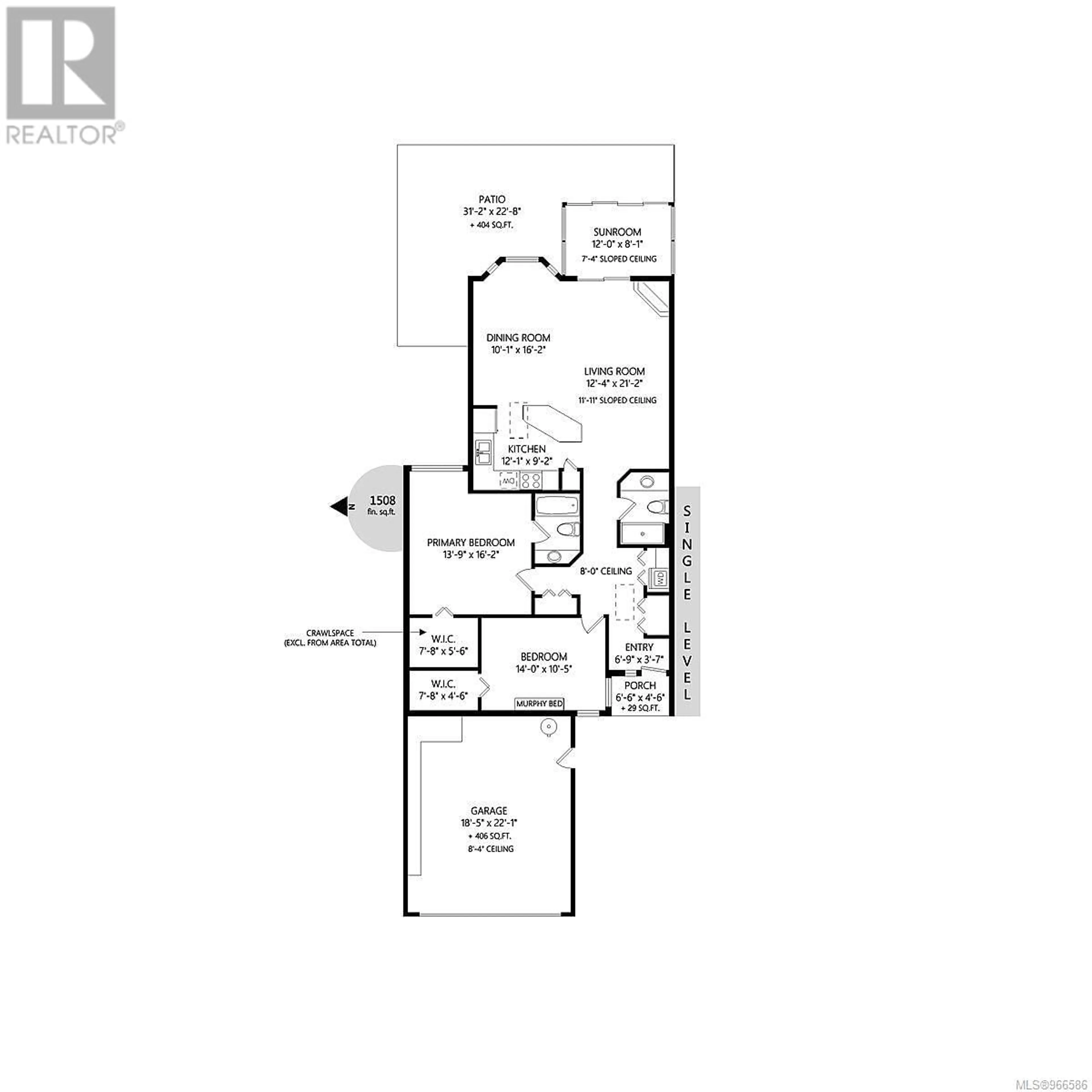126 2600 Ferguson Rd, Central Saanich, British Columbia V8M2C1
Contact us about this property
Highlights
Estimated ValueThis is the price Wahi expects this property to sell for.
The calculation is powered by our Instant Home Value Estimate, which uses current market and property price trends to estimate your home’s value with a 90% accuracy rate.Not available
Price/Sqft$345/sqft
Days On Market40 days
Est. Mortgage$3,435/mth
Maintenance fees$478/mth
Tax Amount ()-
Description
OPEN HOUSE SUN JULY 21ST 2-4! Elegantly Updated and Move-In Ready Townhouse in a Peaceful Setting. Welcome to this beautifully renovated one-level townhouse that makes downsizing effortless. Situated in an exceptionally quiet neighborhood, this home offers 2 bedrooms and 2 bathrooms across nearly 1500 square feet. Enjoy views of the tennis court from the cozy enclosed sunroom or the private outdoor patio. This modern, open-concept floor plan features soaring vaulted ceilings and high-quality laminate flooring throughout the main living areas. The kitchen boasts an induction stove, stainless steel fridge, quartz countertops, and a chic subway tile backsplash. Updated within the last 10 years, the bathrooms and kitchen showcase contemporary finishes. The spacious master bedroom includes a luxurious 4-piece ensuite, double walk-in closet, and a 4-foot crawl space for additional storage. Additional features include budget blinds with motorized controls, a winterized sunroom, heated tile floors, elecric insert, and a Murphy bed. Recent upgrades include a new roof in 2024, hot water tank, and plumbing improvements. A double garage offers ample storage space, and the home is part of a professionally managed and proactive strata. The community enjoys meticulously maintained landscaping with beautiful trees, flowers, plants, and shrubs. Extra amenities include a swimming pool, built-in vacuum and accessories, and a pet-friendly policy allowing one cat and one dog under 30 lbs.This friendly and welcoming +55 community is located just a 5-minute walk from the ocean walking path at Saanichton Bay Park and is a short commute to downtown Victoria, Sidney, or Saanichton. (id:39198)
Property Details
Interior
Features
Main level Floor
Patio
31' x 23'Sunroom
12' x 8'Primary Bedroom
14' x 16'Porch
7' x 5'Condo Details
Inclusions
Property History
 35
35


