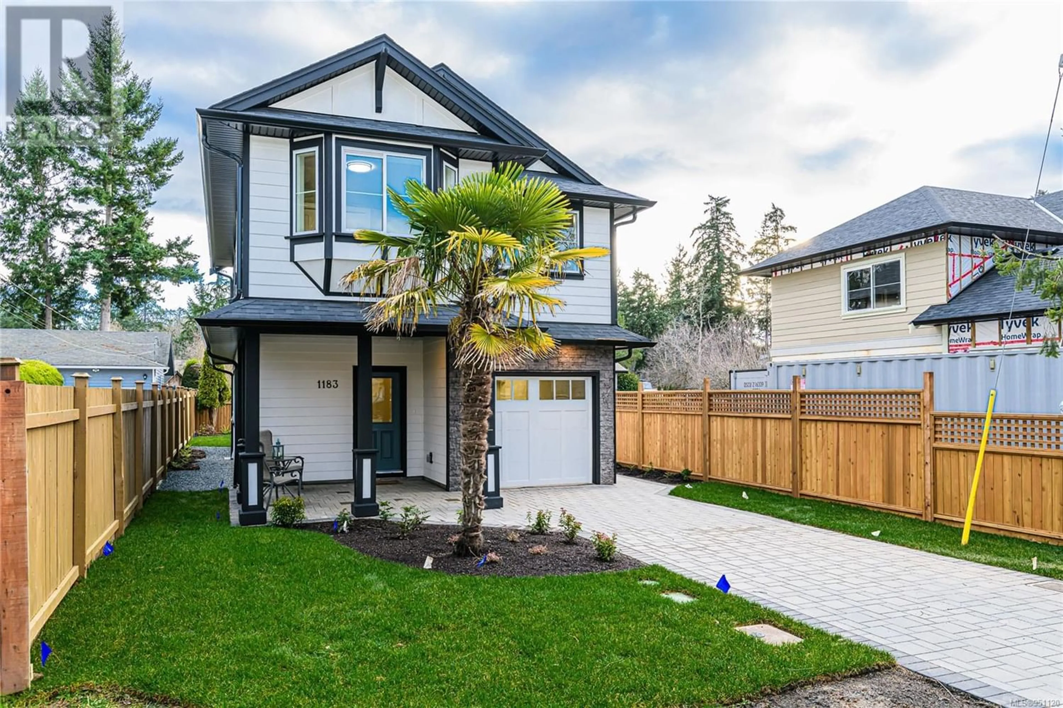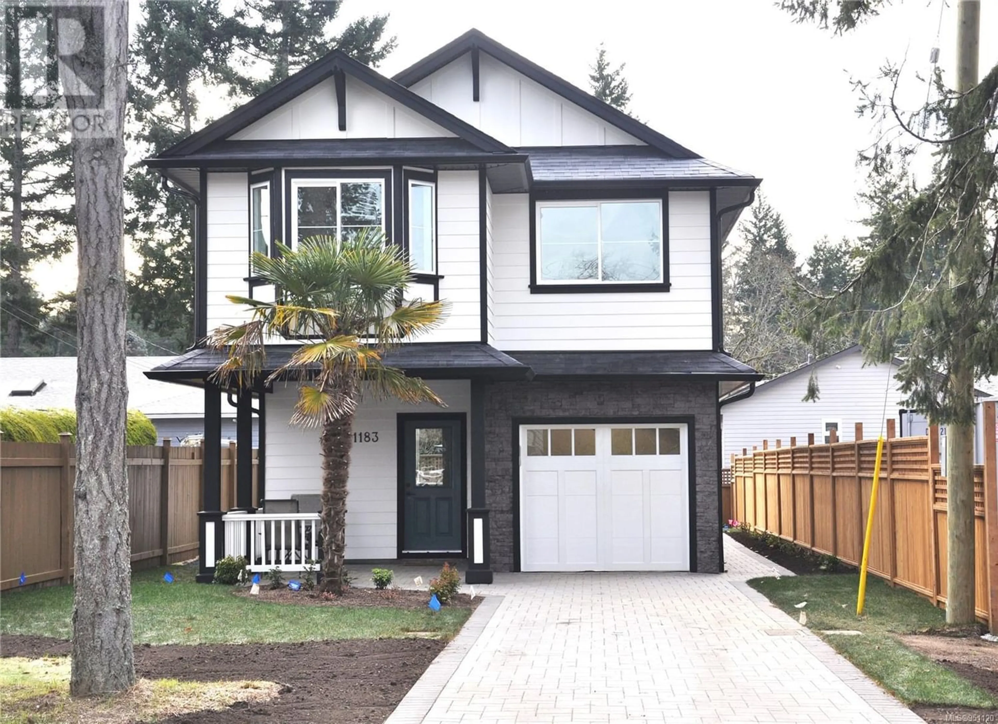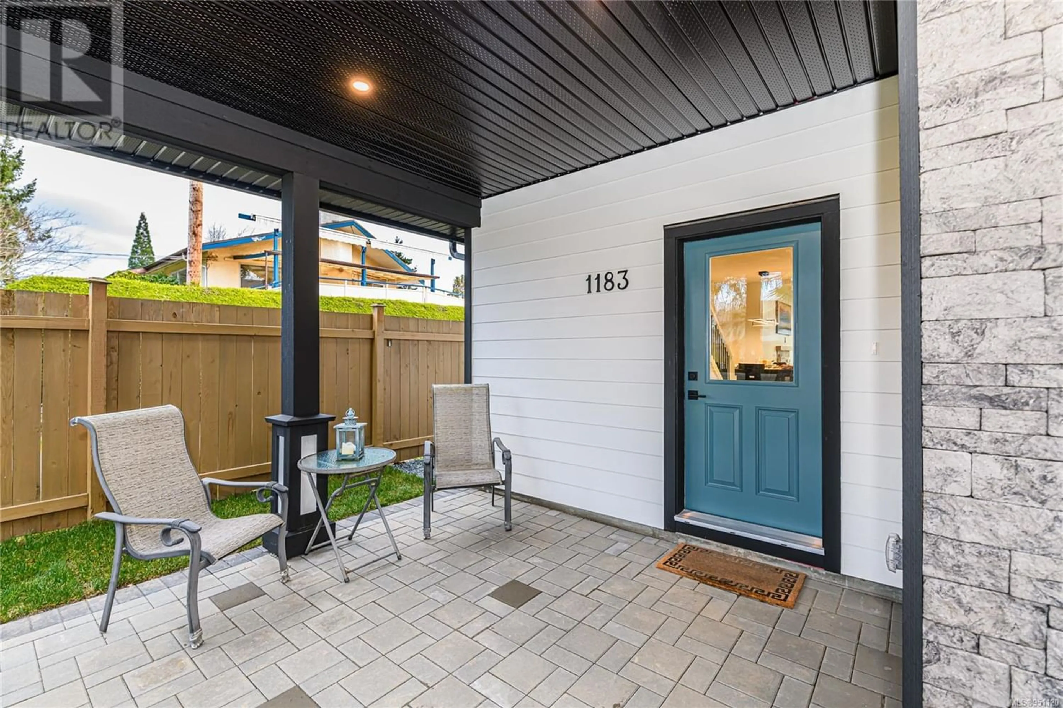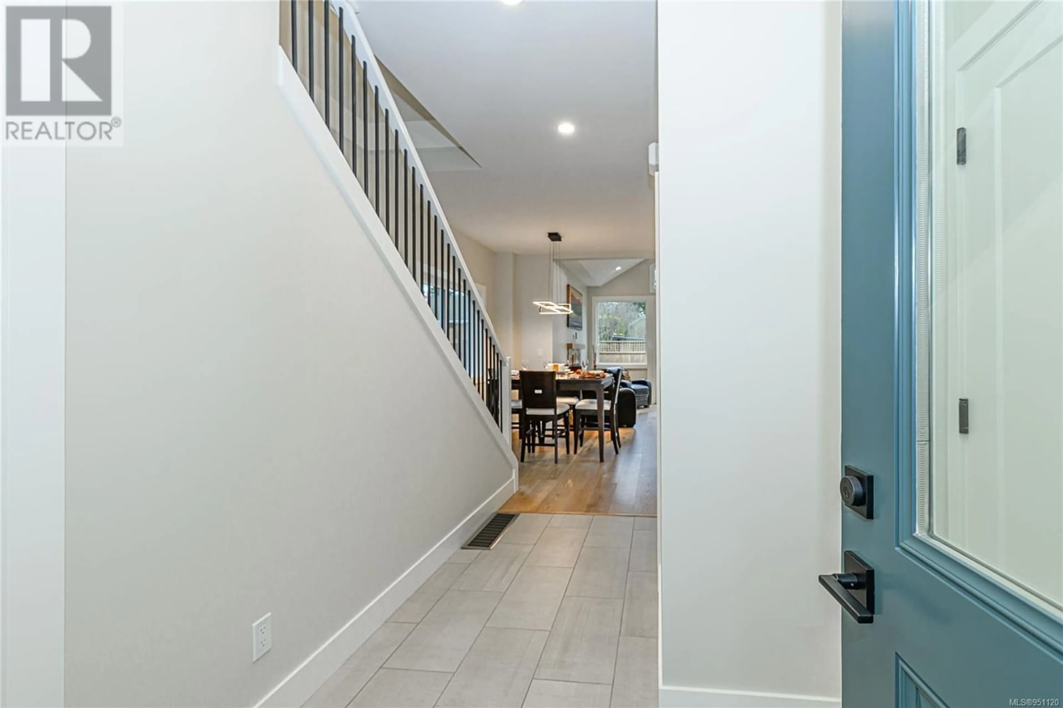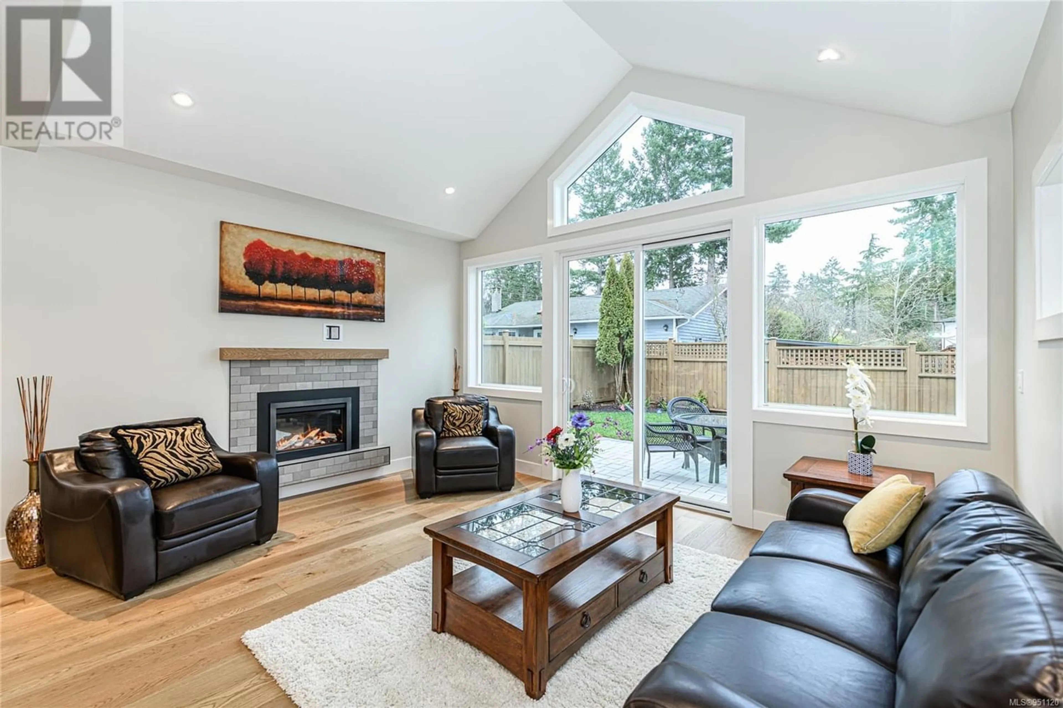1183 Marchant Rd, Central Saanich, British Columbia V8M1G7
Contact us about this property
Highlights
Estimated ValueThis is the price Wahi expects this property to sell for.
The calculation is powered by our Instant Home Value Estimate, which uses current market and property price trends to estimate your home’s value with a 90% accuracy rate.Not available
Price/Sqft$610/sqft
Est. Mortgage$4,402/mo
Tax Amount ()-
Days On Market358 days
Description
Accepted offer Just waiting for deposit to report sale. Home is now finished and ready for immediate occupancy. Luxurious brand new 3 br, 2.5 bath home steps to Brentwood Village. This quality built home is close to is close to many of the amazing amenities Brentwood has to offer. It is a few blocks to Fairways Market, grab a coffee at Politano Café or a pint at Brewskys Taphouse. A short walk East will take you to the waterfront where you can enjoy a meal at the Brentwood Bay Resort, wander around Butchart Gardens or catch a ferry to Up Island Destinations. This stunning air-conditioned home was decorated by Lorin Turner of Zebra Design and has hardwood flooring throughout open main floor with 9-foot ceilings, Spacious kitchen has quartz counters, stainless appliances, tiled backsplash, and large island to prepare your food. The Slider doors off living room open to the stone paver patio and private South facing yard which is fully landscaped including sprinkler system. Upstairs has the Primary bedroom with a 3 pc bath with heated tile, and W/I closet There are 2 other bedrooms and the 4 pc main bath also. This comfortable home is built to Step 3 energy code and has an HVAC system, and R/I wiring for your electric car. All tiled floors are heated, and the air is kept fresh with An HVAC system. National home warranty gives years of peace of mind. This Brentwood home has a very efficient floorplan and represents excellent value in a quiet family neighbourhood. (id:39198)
Property Details
Interior
Features
Second level Floor
Ensuite
Bathroom
Bedroom
11 ft x 10 ftBedroom
10 ft x 11 ftExterior
Parking
Garage spaces 2
Garage type -
Other parking spaces 0
Total parking spaces 2
Property History
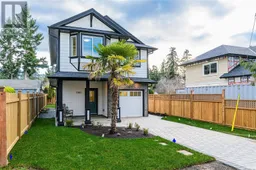 39
39
