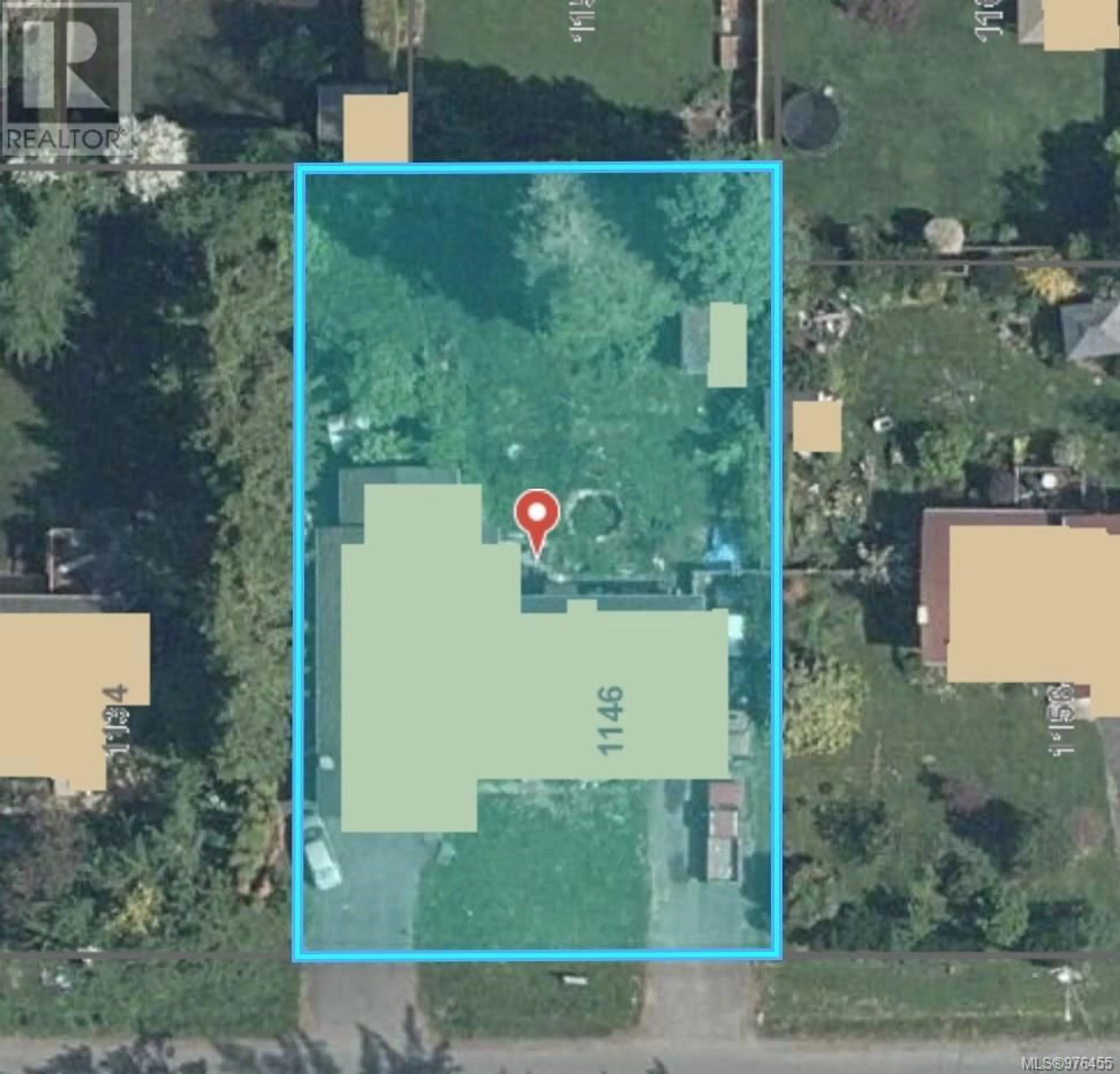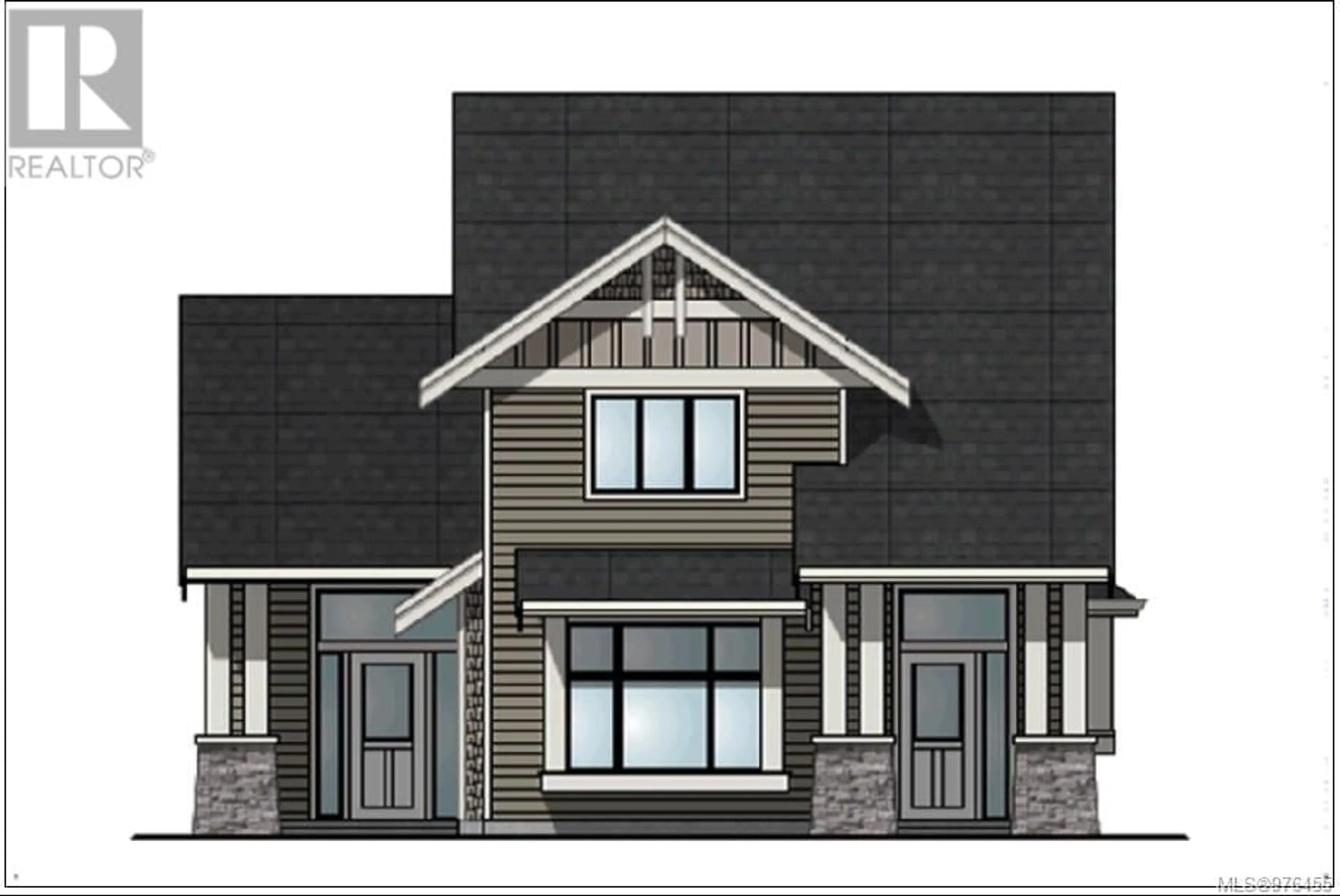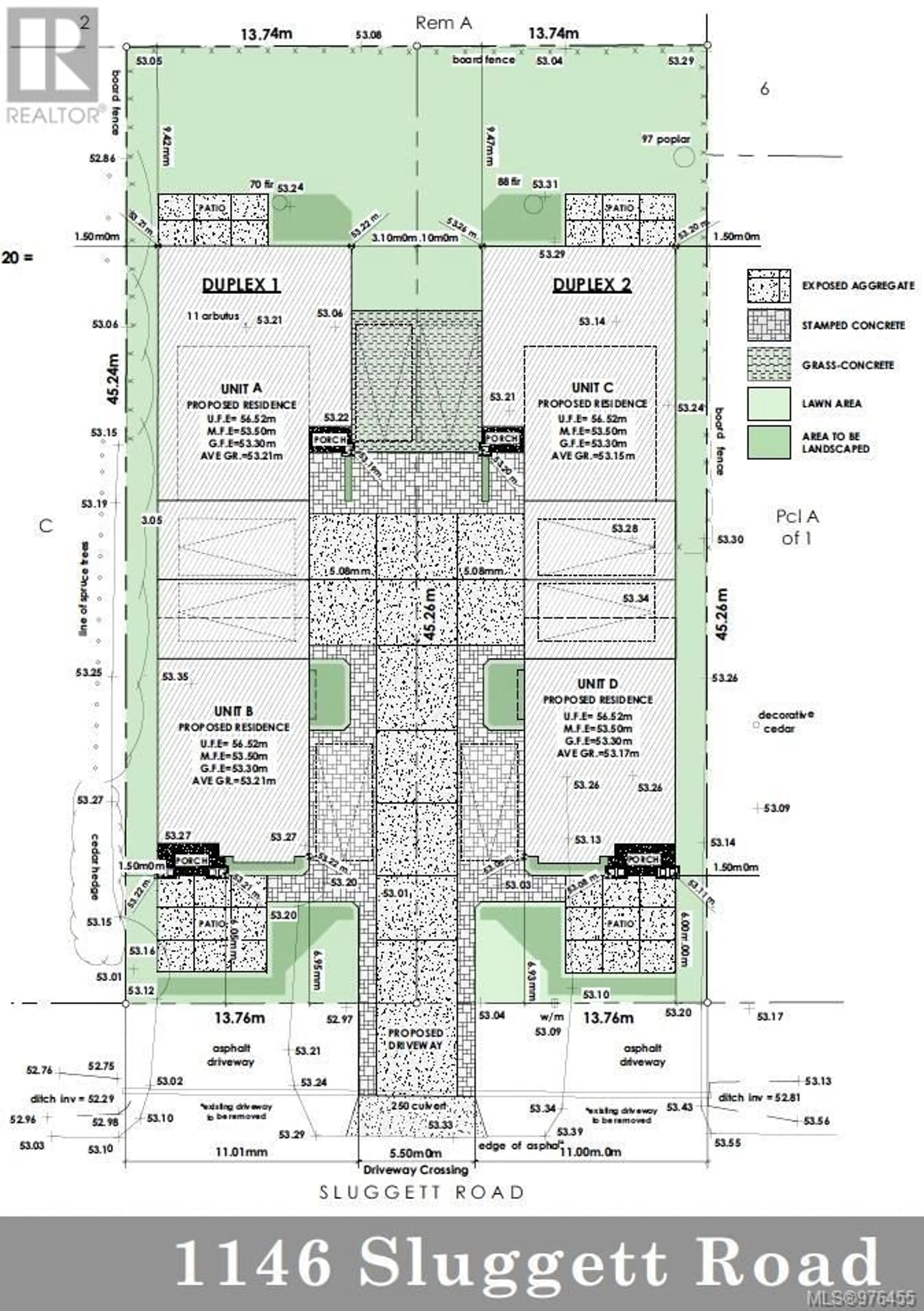1146 Sluggett Rd, Central Saanich, British Columbia V8M1E9
Contact us about this property
Highlights
Estimated ValueThis is the price Wahi expects this property to sell for.
The calculation is powered by our Instant Home Value Estimate, which uses current market and property price trends to estimate your home’s value with a 90% accuracy rate.Not available
Price/Sqft$667/sqft
Est. Mortgage$6,012/mth
Tax Amount ()-
Days On Market17 days
Description
Attention Builders and Developers, Opportunity to build 2 x side by side Duplexes or a Duplex + Single Family home with a suite! This flat 13,400+ sqft lot (90 x 148), close to newly built homes, is in the heart of Brentwood Bay just steps to schools, shopping and bus stops. The owner has done a lot of the hard work with Central Saanich and has preliminary approval, PLA is available and DP in place (preliminary drawings are available for the two side by side duplexes as well for a duplex and a single family home). Existing duplex can provide rental income should you choose to make a change to plans. South facing front yard with a backyard that gets the lovely west facing afternoon sun. See new Central Saanich RN Zoning for potential of additional density at 8 units (4 per lot) see supplements. Reach out today for more info. Buyer to confirm all info with Central Saanich Municipality. (id:39198)
Property Details
Interior
Features
Main level Floor
Bathroom
Primary Bedroom
Bathroom
Kitchen
Exterior
Parking
Garage spaces 4
Garage type Stall
Other parking spaces 0
Total parking spaces 4
Property History
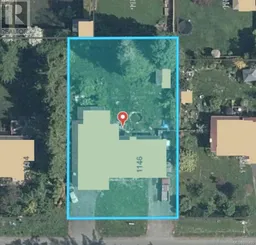 25
25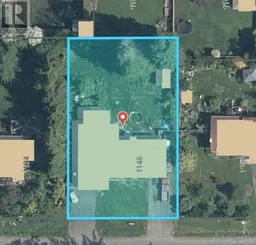 25
25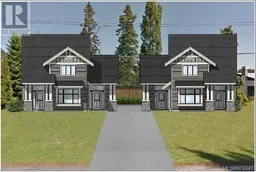 25
25
