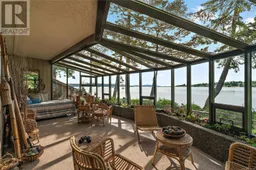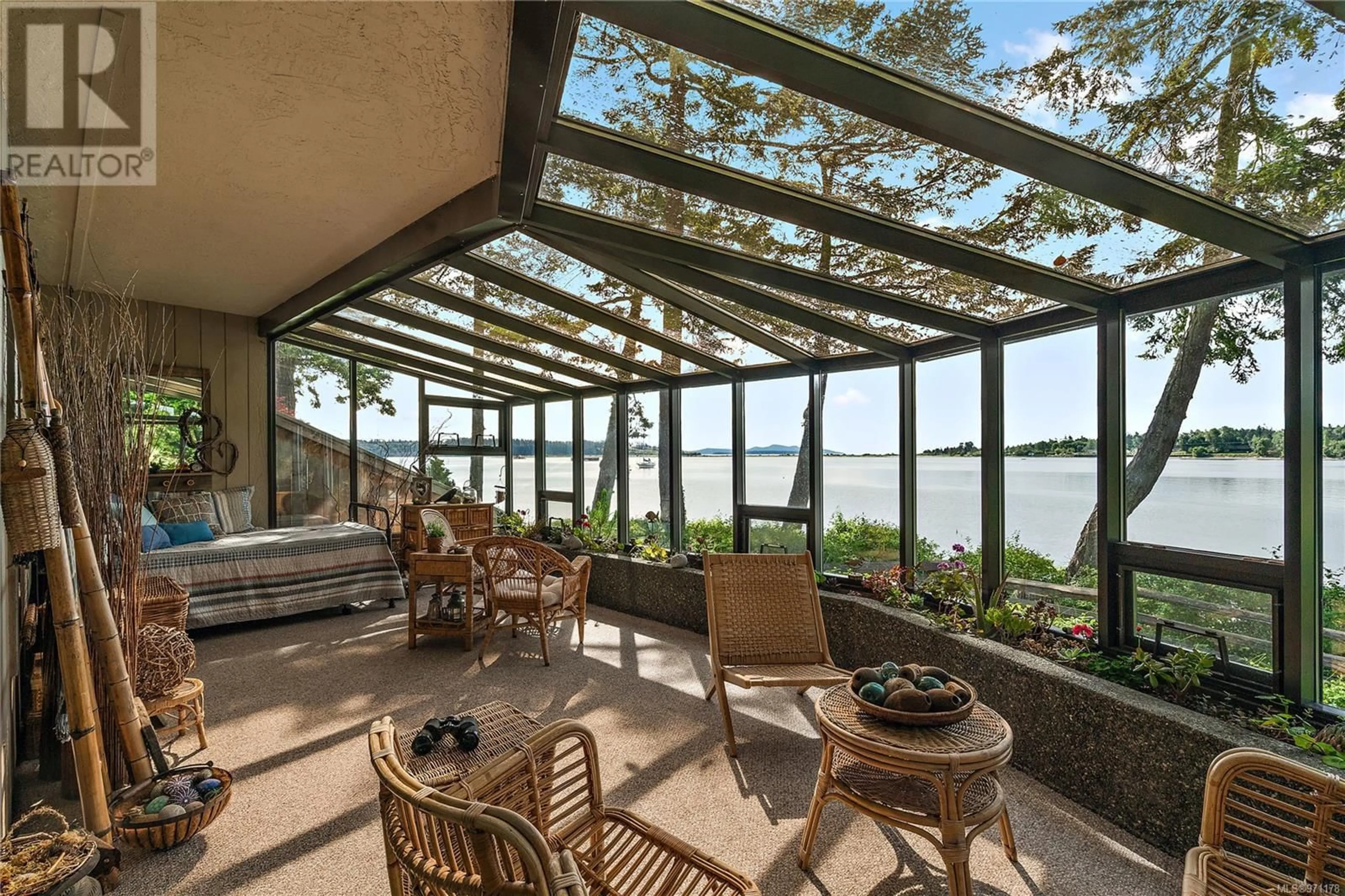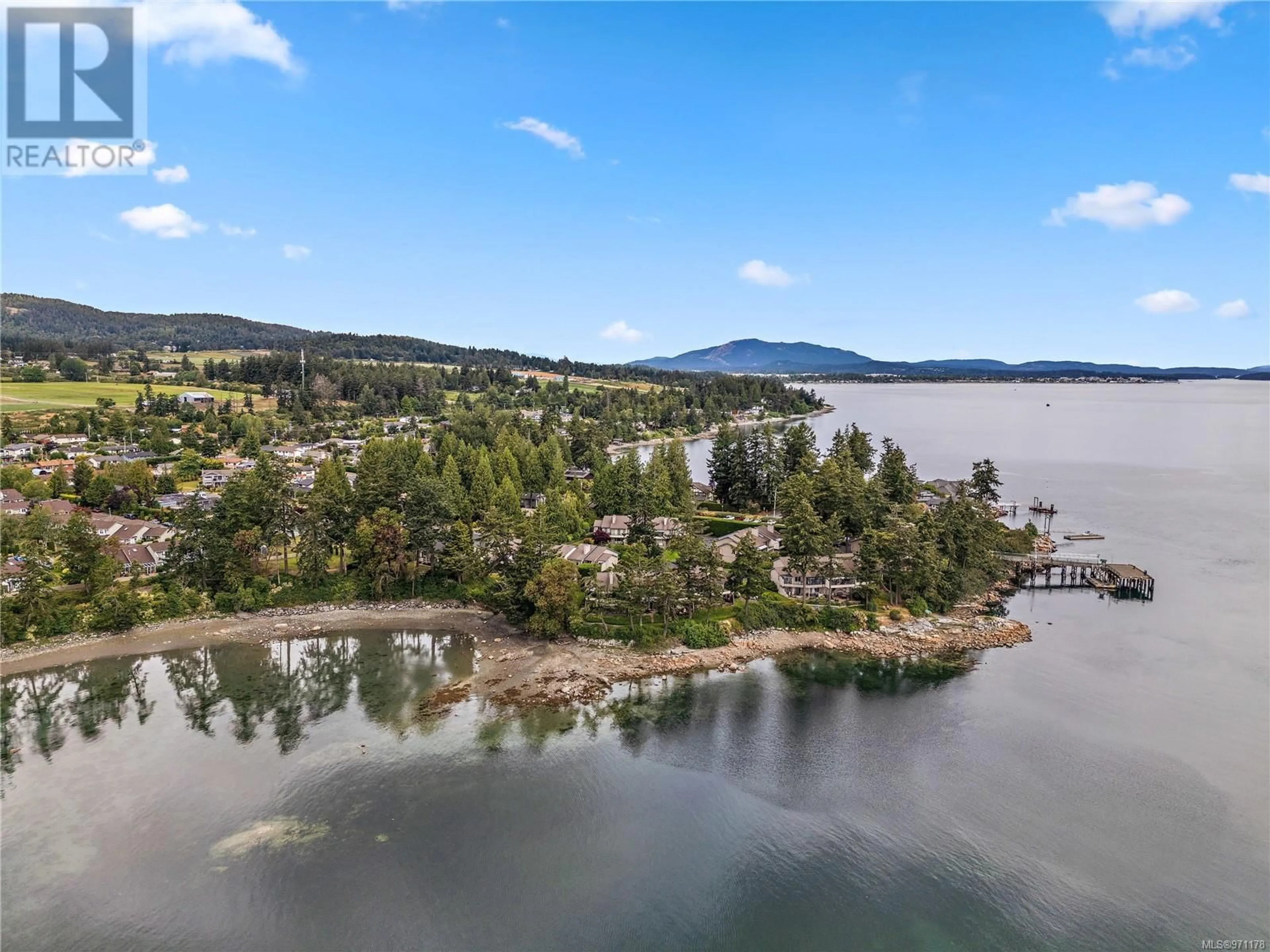11 2654 Lancelot Pl, Central Saanich, British Columbia V8M1V3
Contact us about this property
Highlights
Estimated ValueThis is the price Wahi expects this property to sell for.
The calculation is powered by our Instant Home Value Estimate, which uses current market and property price trends to estimate your home’s value with a 90% accuracy rate.Not available
Price/Sqft$551/sqft
Days On Market4 days
Est. Mortgage$5,364/mth
Maintenance fees$926/mth
Tax Amount ()-
Description
Watch eagles soar, river otters play, and shore birds’ flit by as you listen to the waves lapping on the shore. Enjoy true WATERFRONT living from this immaculate updated West Coast-inspired townhouse, just steps away from the sandy beaches and calm waters of Saanichton Bay. Secretly located in an extremely private complex of only 21 homes on 3 park-like acres with 730' of shoreline, this end-unit offers an exquisite blend of nature and luxury. With 2,266 square feet of living space, this home is flooded with incredible natural light and boasts breathtaking views. 3beds/3bath, double car garage, sundeck, huge sunroom/solarium which acts as an additional living space with floor to ceiling windows, captivating the ocean views. Upgraded kitchen, granite counters, hardwood floors, and enlarged ensuite shower. Launch your kayak, set your crab traps, or enjoy biking on nearby trails. Conveniently close to village shops, restaurants, and transit, yet only 20 minutes to Downtown Victoria (id:39198)
Property Details
Interior
Features
Main level Floor
Dining room
13' x 10'Living room
18' x 15'Eating area
11' x 9'Sunroom
15' x 5'Exterior
Parking
Garage spaces 2
Garage type Garage
Other parking spaces 0
Total parking spaces 2
Condo Details
Inclusions
Property History
 39
39

