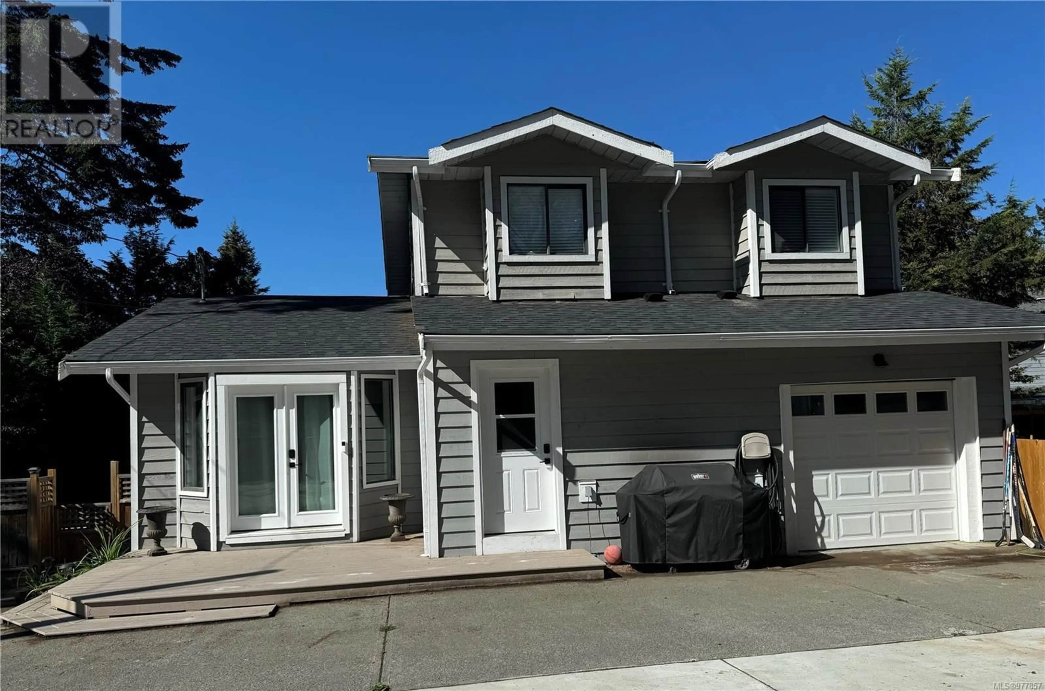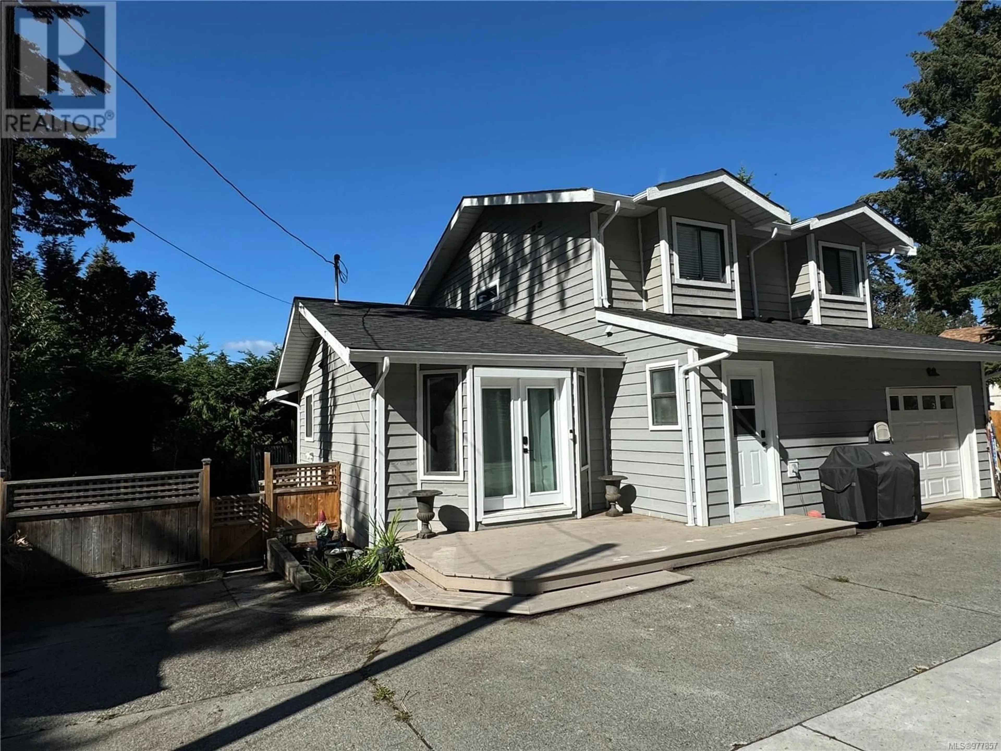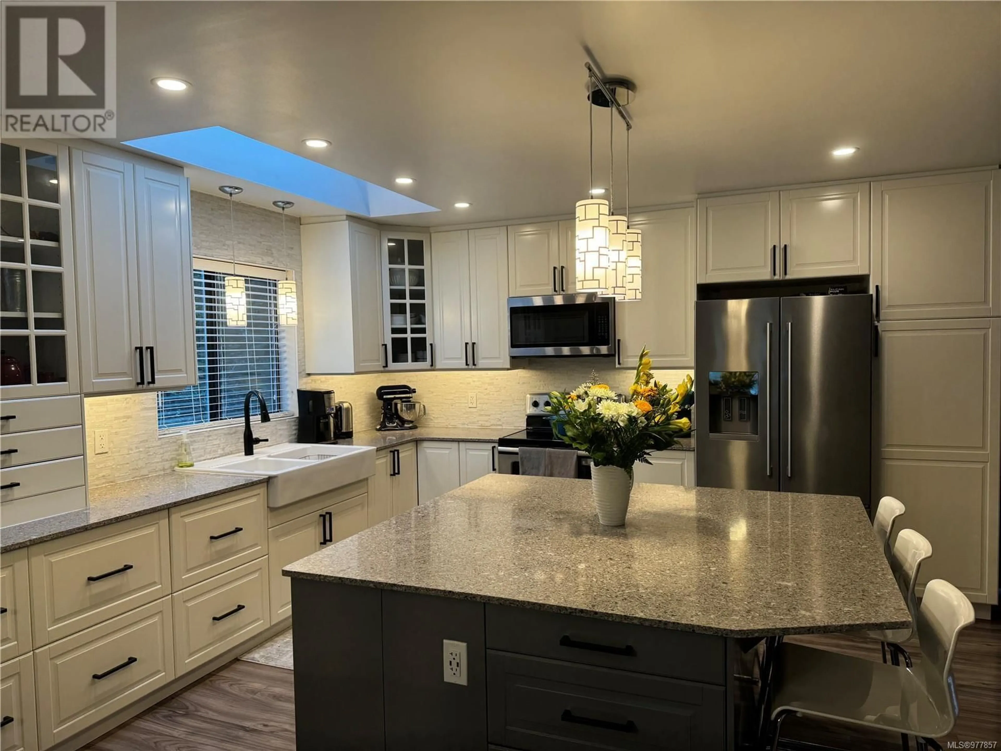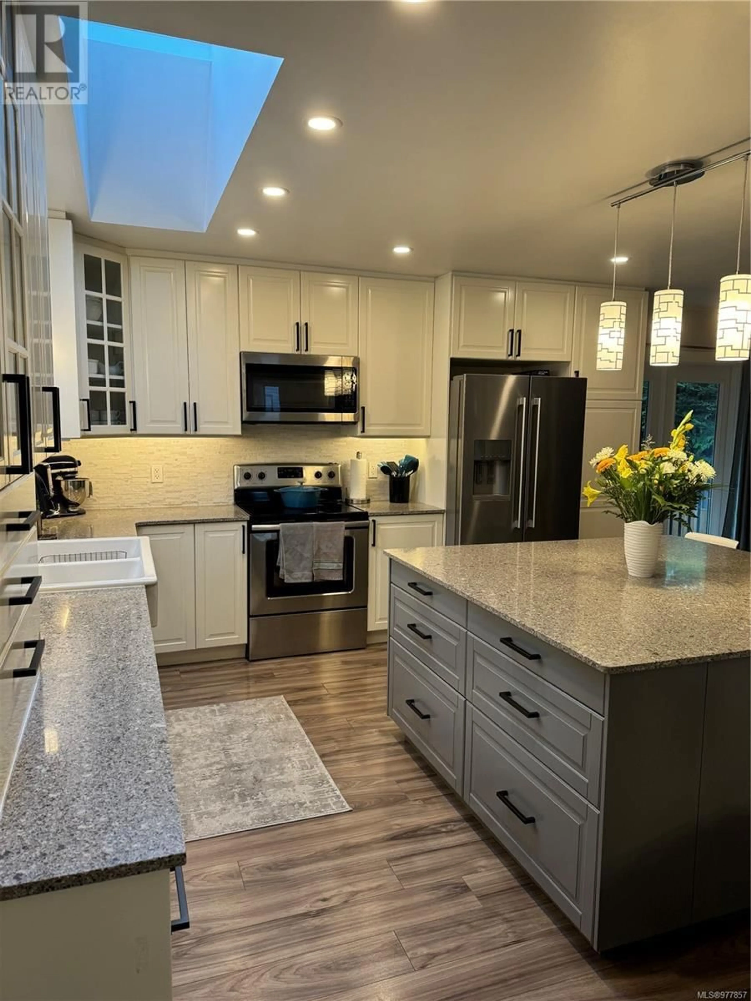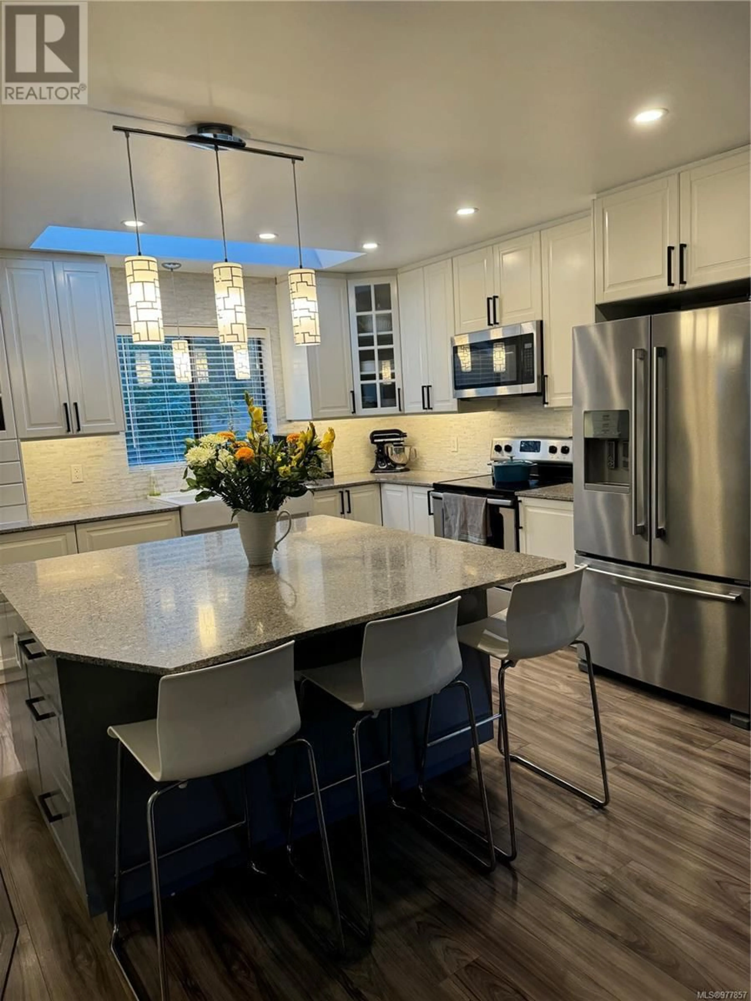1092 Marchant Rd, Central Saanich, British Columbia V8M1G1
Contact us about this property
Highlights
Estimated ValueThis is the price Wahi expects this property to sell for.
The calculation is powered by our Instant Home Value Estimate, which uses current market and property price trends to estimate your home’s value with a 90% accuracy rate.Not available
Price/Sqft$455/sqft
Est. Mortgage$5,141/mo
Tax Amount ()-
Days On Market97 days
Description
Welcome to Brentwood Bay with this centrally located 4-bedroom, 3.5 bathroom fully renovated family home. This fully updated home includes an open concept main floor with the spacious kitchen flowing into the living room and dining room. The main floor also features a laundry & mud room, two-piece bathroom, office and storage closets, and one car garage space. The upper has three large bedrooms and two fully renovated bathrooms. The main floor is level with the front of the house, and as the lot slopes around to the back a fully independent one-bedroom suite is tucked away in the lower floor. The suite has it’s own patio, kitchen, laundry, 3pc bathroom, and parking area on site. A three-foot-tall crawlspace provides extra storage for the main house and easy access to all main floor plumbing and electrical systems. Ducted heat pump providing heating and cooling. The panhandle lot has mature hedges on three sides providing excellent privacy, 6-person hot tub installed and ready for use. (id:39198)
Property Details
Interior
Features
Second level Floor
Bathroom
Ensuite
Primary Bedroom
12' x 14'Bedroom
10' x 10'Exterior
Parking
Garage spaces 5
Garage type -
Other parking spaces 0
Total parking spaces 5
Property History
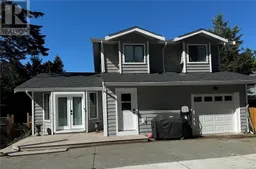 32
32
