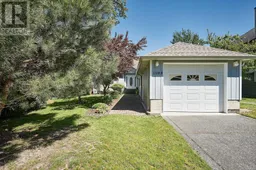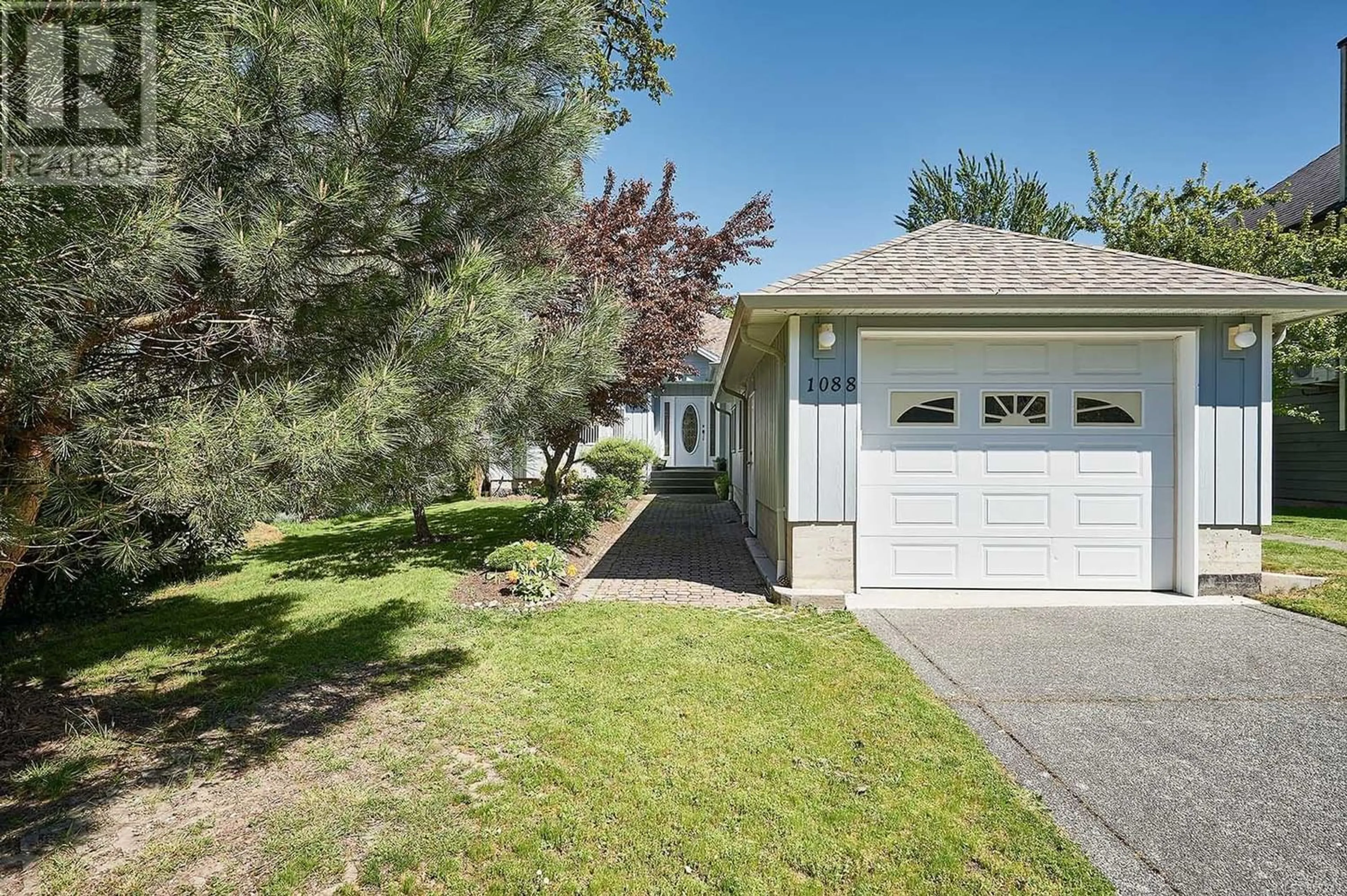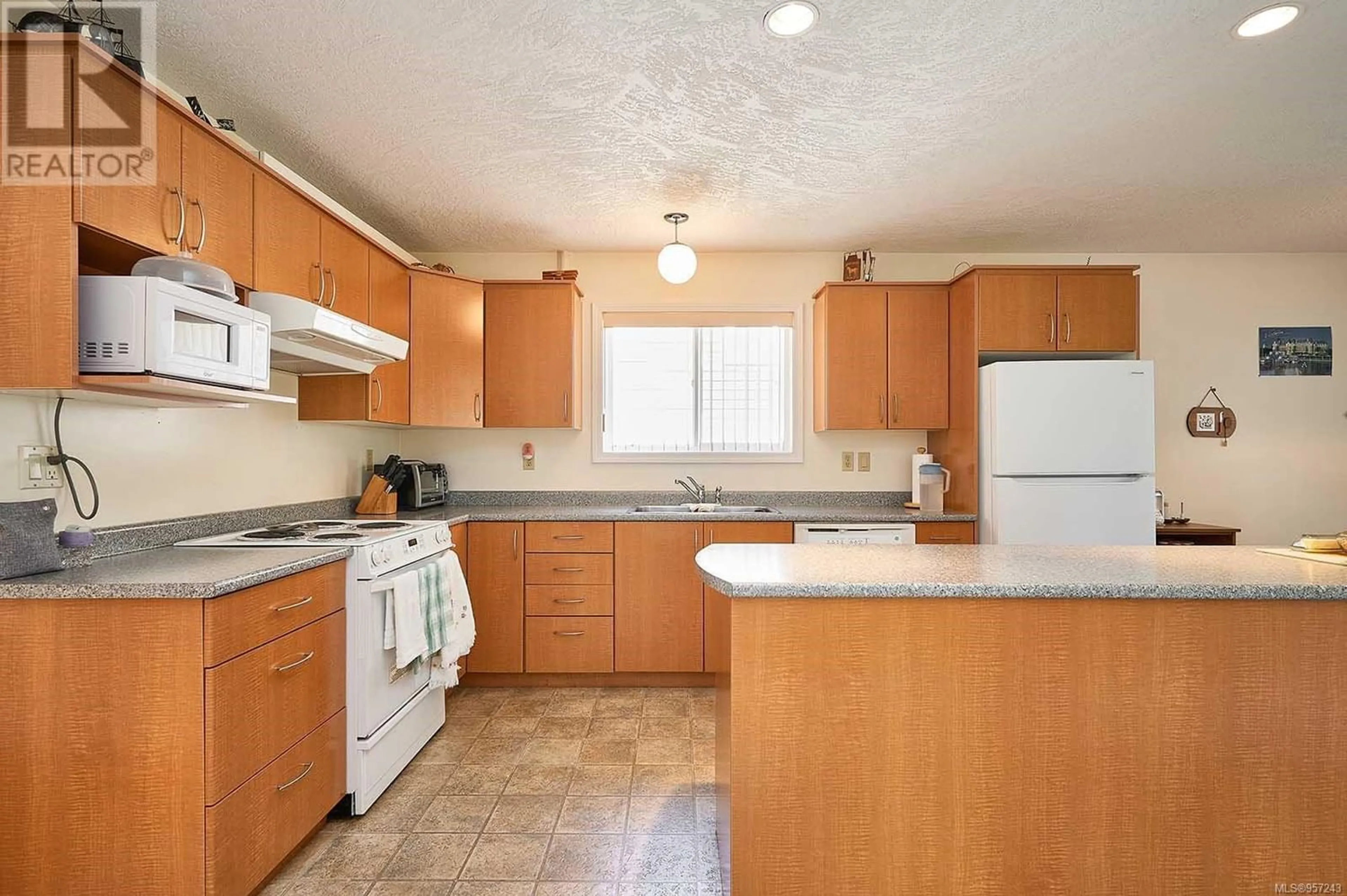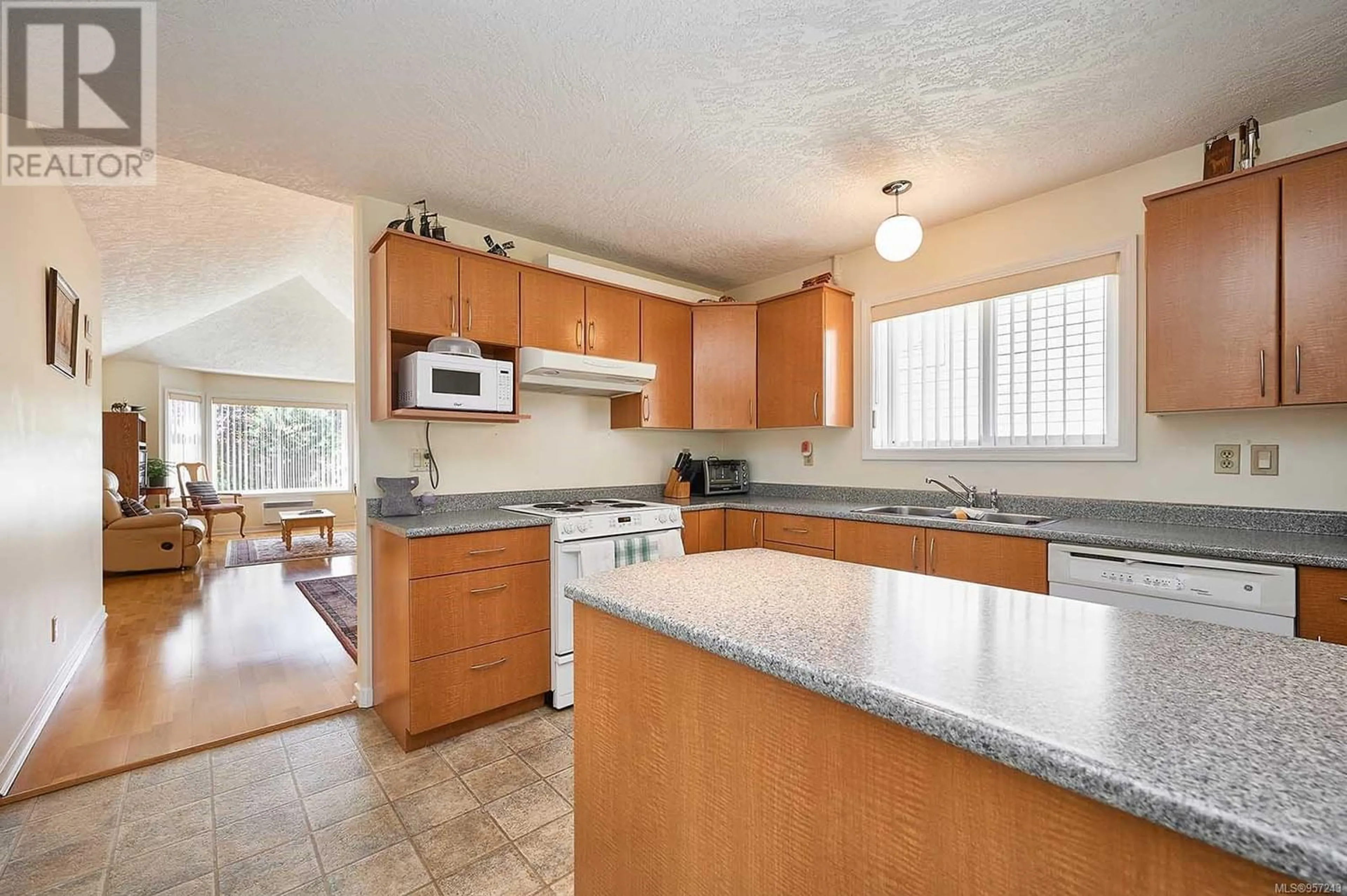1088 Lucille Dr, Central Saanich, British Columbia V8M1C8
Contact us about this property
Highlights
Estimated ValueThis is the price Wahi expects this property to sell for.
The calculation is powered by our Instant Home Value Estimate, which uses current market and property price trends to estimate your home’s value with a 90% accuracy rate.Not available
Price/Sqft$553/sqft
Days On Market121 days
Est. Mortgage$5,153/mth
Tax Amount ()-
Description
Situated on a quiet, no-through street in Brentwood Bay sits a bright and airy 3 bed/2bath rancher with a with a self- contained, legal 1 bed/1bath suite, and single car garage. A mature front garden and paver walkway welcomes you. Natural light fills the open concept living and dining rooms, each with 11.5-foot vaulted ceilings. The adjacent kitchen features a large island, breakfast nook, and sliding glass doors, opening to the covered back deck, with steps down to the lawn. Off the kitchen you’ll find a spacious laundry room, great for extra pantry storage, a homework haven, or additional workspace, as well as the primary suite, complete with an ensuite and walk-in closet, and 2 additional bedrooms. Outside is your secluded sanctuary, with a fully-fenced yard, mature hedging, privacy landscaping, and a tucked-away garden shed for extra outdoor storage. Constructed with a HardiPlank exterior and vinyl windows, the home was originally built in 2002, with additions for the suite and garage completed in 2009. The home totals 2167 square feet, with a 576 square-foot suite, featuring its own private entrance, a fully equipped kitchen, in-suite laundry, 4-piece bath, and 9.5-foot vaulted ceilings in the living room, giving it the same bright and airy feel as the rest of the home. Located just steps to the ocean, parks, schools, and heart of Brentwood. (id:39198)
Property Details
Interior
Features
Main level Floor
Storage
4' x 8'Entrance
7' x 4'Laundry room
10' x 14'Bedroom
12' x 11'Exterior
Parking
Garage spaces 2
Garage type -
Other parking spaces 0
Total parking spaces 2
Property History
 30
30


