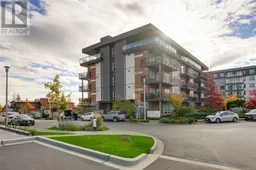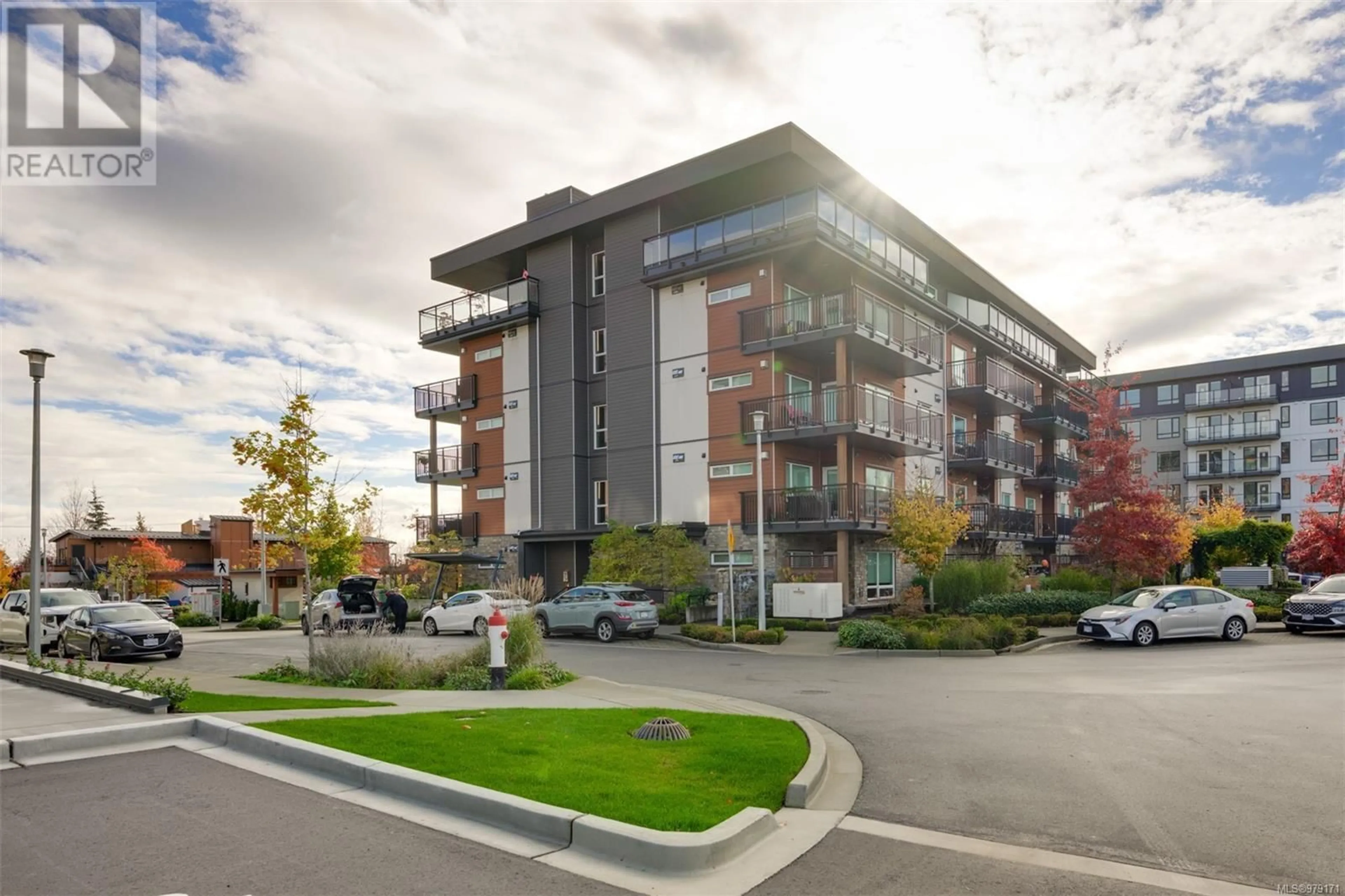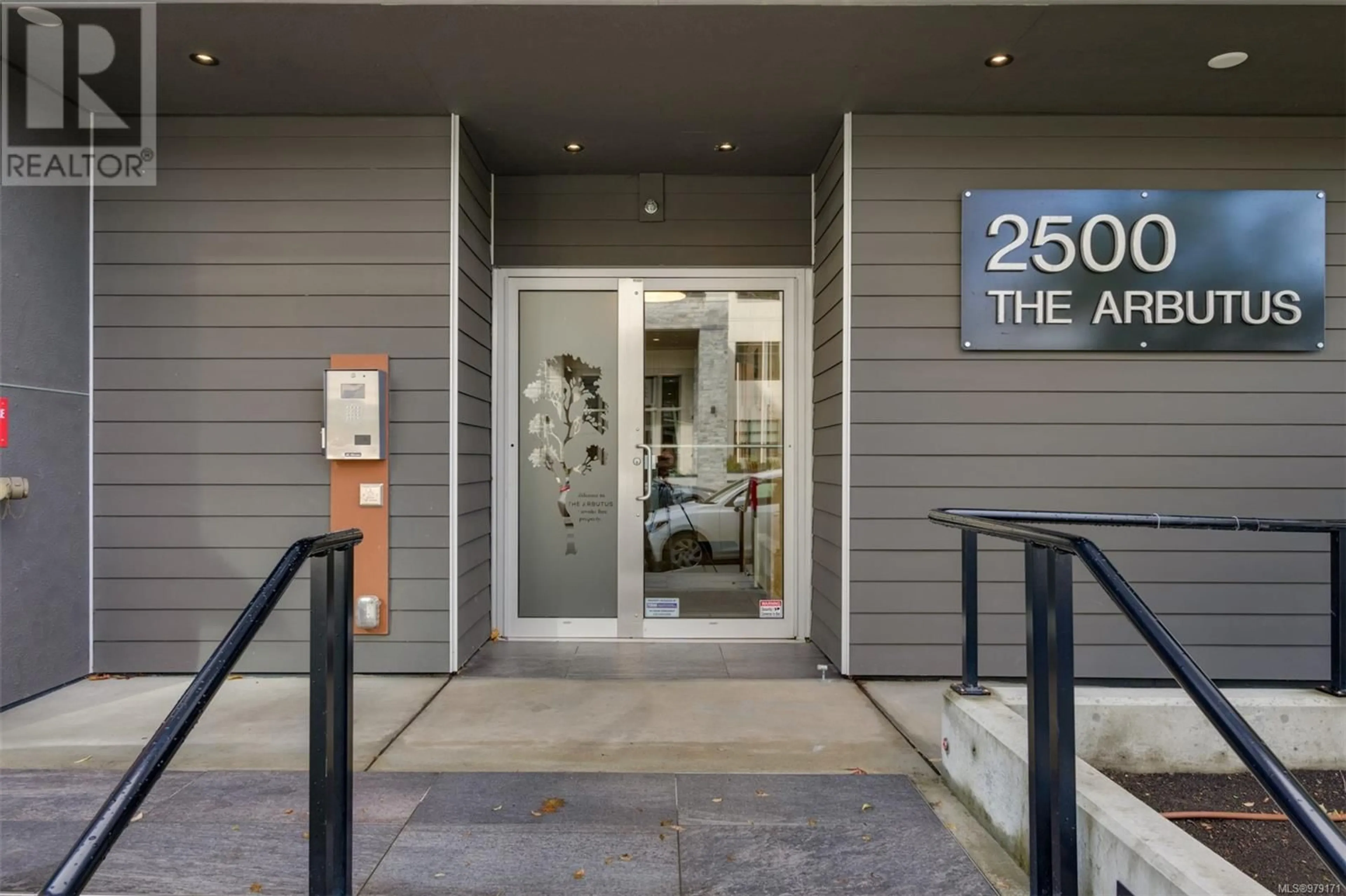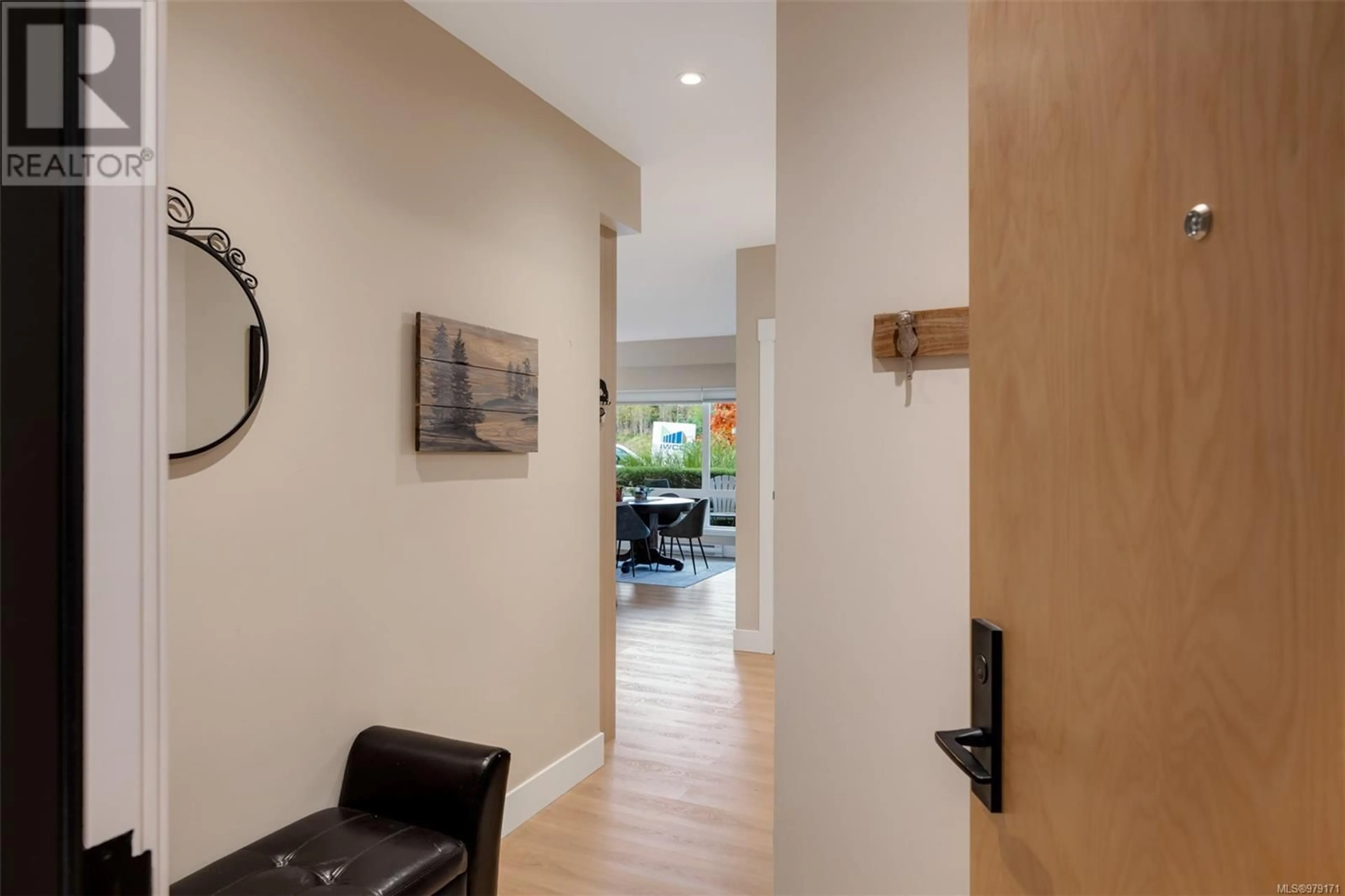104 2500 Hackett Cres, Central Saanich, British Columbia V8M0C1
Contact us about this property
Highlights
Estimated ValueThis is the price Wahi expects this property to sell for.
The calculation is powered by our Instant Home Value Estimate, which uses current market and property price trends to estimate your home’s value with a 90% accuracy rate.Not available
Price/Sqft$521/sqft
Est. Mortgage$2,727/mo
Maintenance fees$558/mo
Tax Amount ()-
Days On Market33 days
Description
Welcome to this beautiful 2-bedroom, 2-bathroom condo that perfectly blends style, convenience, and comfort. This condo features an open layout that seamlessly connects the spacious living area to an oversized private patio, ideal for outdoor entertaining, relaxation, or gardening. Inside, enjoy the convenience of in-unit laundry and a modern kitchen with sleek finishes, stainless steel appliances, quartz countertops, and a stylish island — perfect for entertaining. Each bedroom is generously sized, with the primary suite offering an ensuite bath for added privacy. The condo also includes secured underground parking and a dedicated bike and paddle board storage area, best of all Pets allowed!. With controlled entrance access, this community is designed with security in mind. Perfectly positioned along scenic lockside trail bike path a perfect place for the serious cyclist connecting you to all the best cycling routes. Easy access to dining, shopping, and public transportation, BC ferries and the Airport. This location is a haven for city-lovers and outdoor enthusiasts alike. (id:39198)
Property Details
Interior
Features
Main level Floor
Patio
22' x 10'Ensuite
Primary Bedroom
11' x 10'Living room
measurements not available x 14 ftExterior
Parking
Garage spaces 1
Garage type -
Other parking spaces 0
Total parking spaces 1
Condo Details
Inclusions
Property History
 37
37


