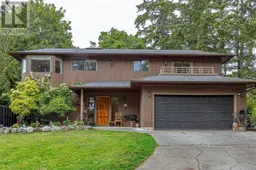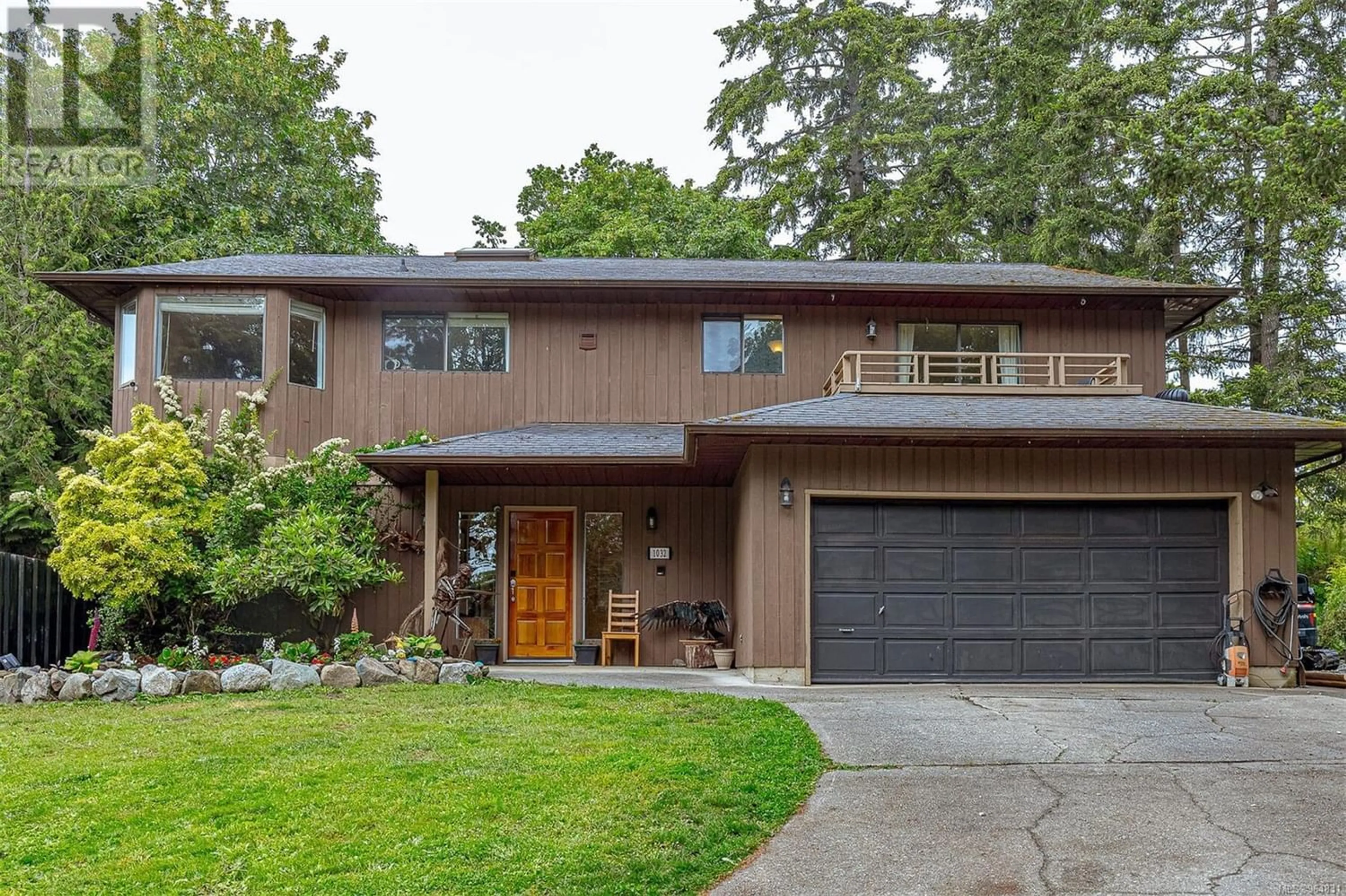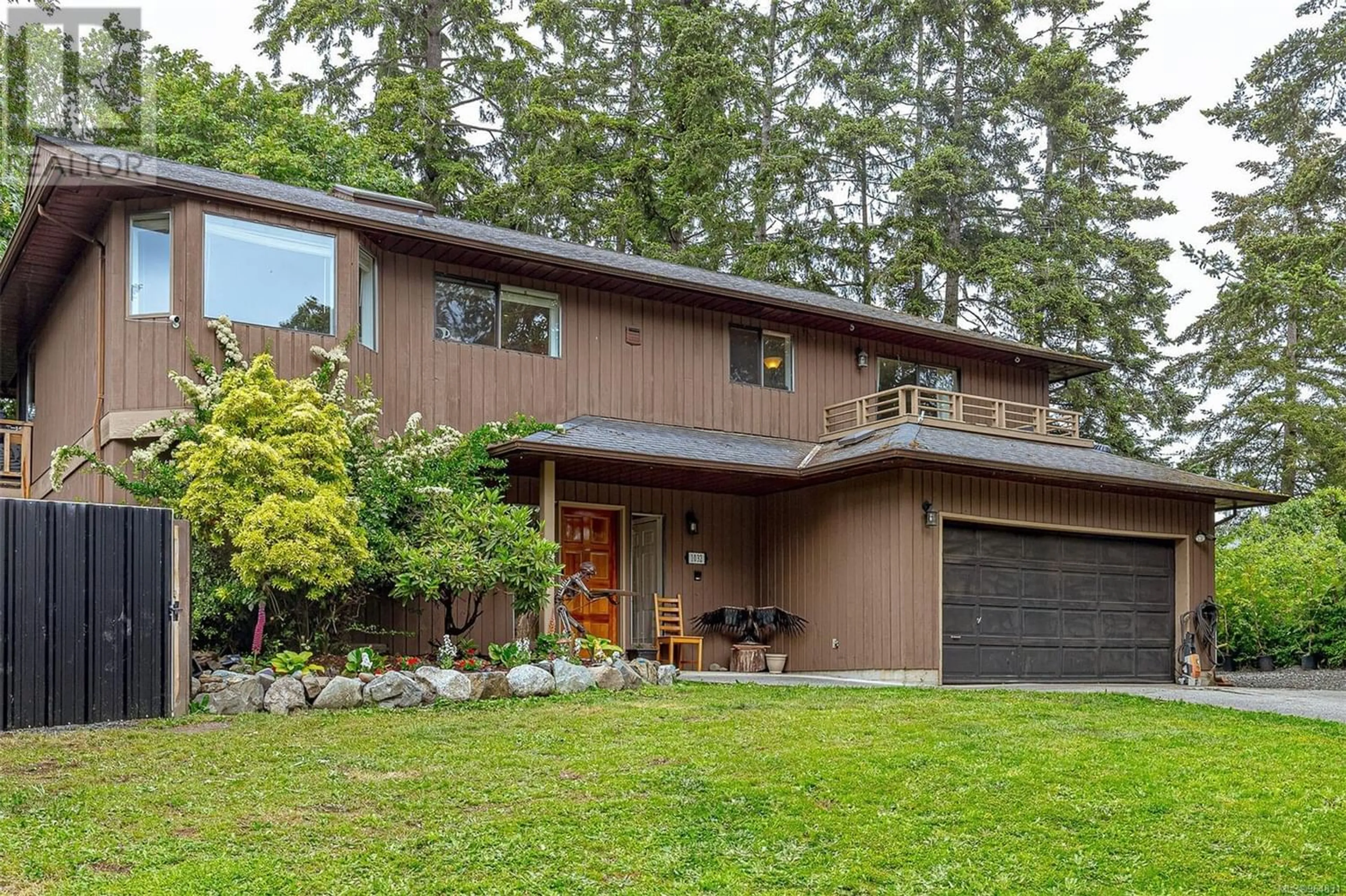1032 Parkway Dr, Central Saanich, British Columbia V9C4L1
Contact us about this property
Highlights
Estimated ValueThis is the price Wahi expects this property to sell for.
The calculation is powered by our Instant Home Value Estimate, which uses current market and property price trends to estimate your home’s value with a 90% accuracy rate.Not available
Price/Sqft$385/sqft
Days On Market59 days
Est. Mortgage$5,282/mth
Tax Amount ()-
Description
FANTASTIC 6 BED, 3 BATH FAMILY HOME at the end of a cul-de-sac in beautiful Brentwood Bay! With 3 family/living room areas including an impressive man cave, this home is perfect for a large family. On the ground floor you will find 3 bedrooms, double garage and huge family room leading to a hot tub on your private covered patio! Upstairs on the main floor there are another 3 generously sized bedrooms including master with ensuite and walk-in closet. Entertain in your spacious kitchen, dining, living and family room areas. Some additional features include newer appliances, 200 amp service, 30 amp RV outlet, rebuilt deck with cedar railings, fire pit and 20 x 20 fenced vegetable garden! Multiple patio and decks for your family's enjoyment, along with fully fenced yard with separate RV parking! Brentwood Bay is a family oriented community, with great schools, marina, shopping, restaurants and so much more! (id:39198)
Property Details
Interior
Features
Lower level Floor
Recreation room
25' x 14'Bedroom
11' x 12'Bedroom
14' x 10'Bathroom
Exterior
Parking
Garage spaces 4
Garage type -
Other parking spaces 0
Total parking spaces 4
Property History
 54
54

