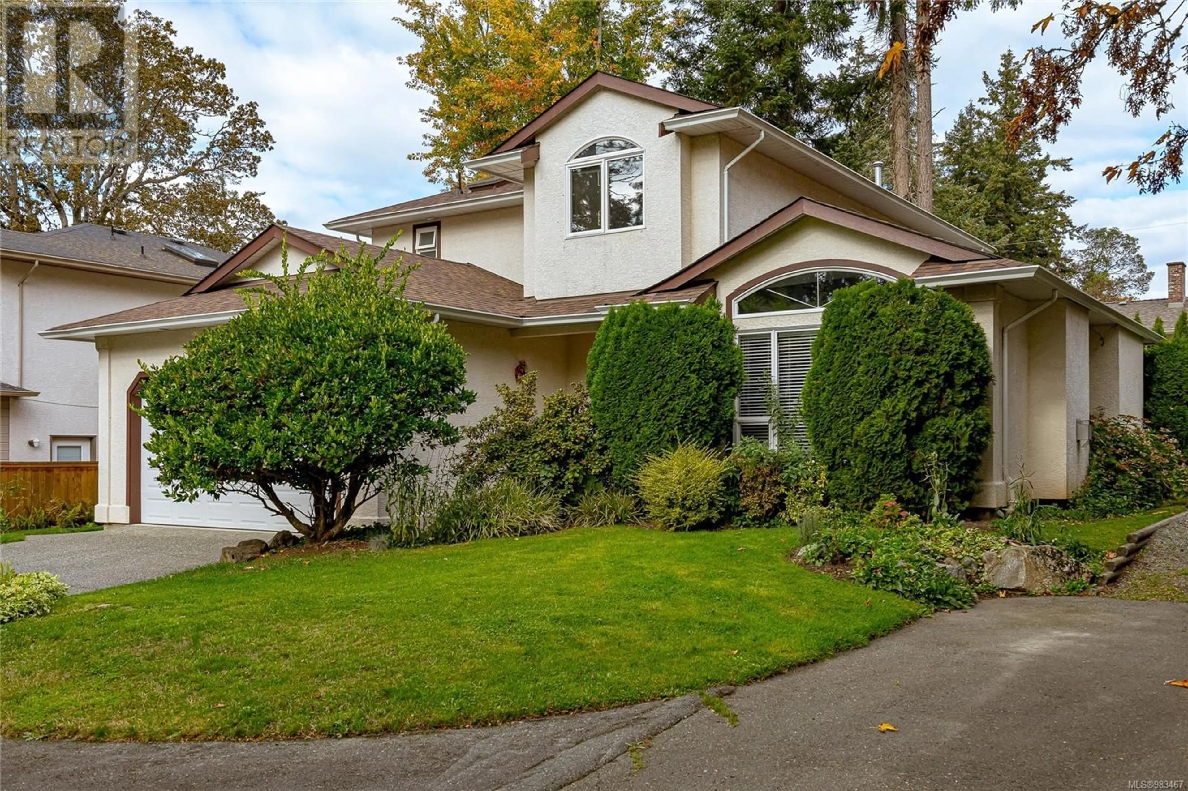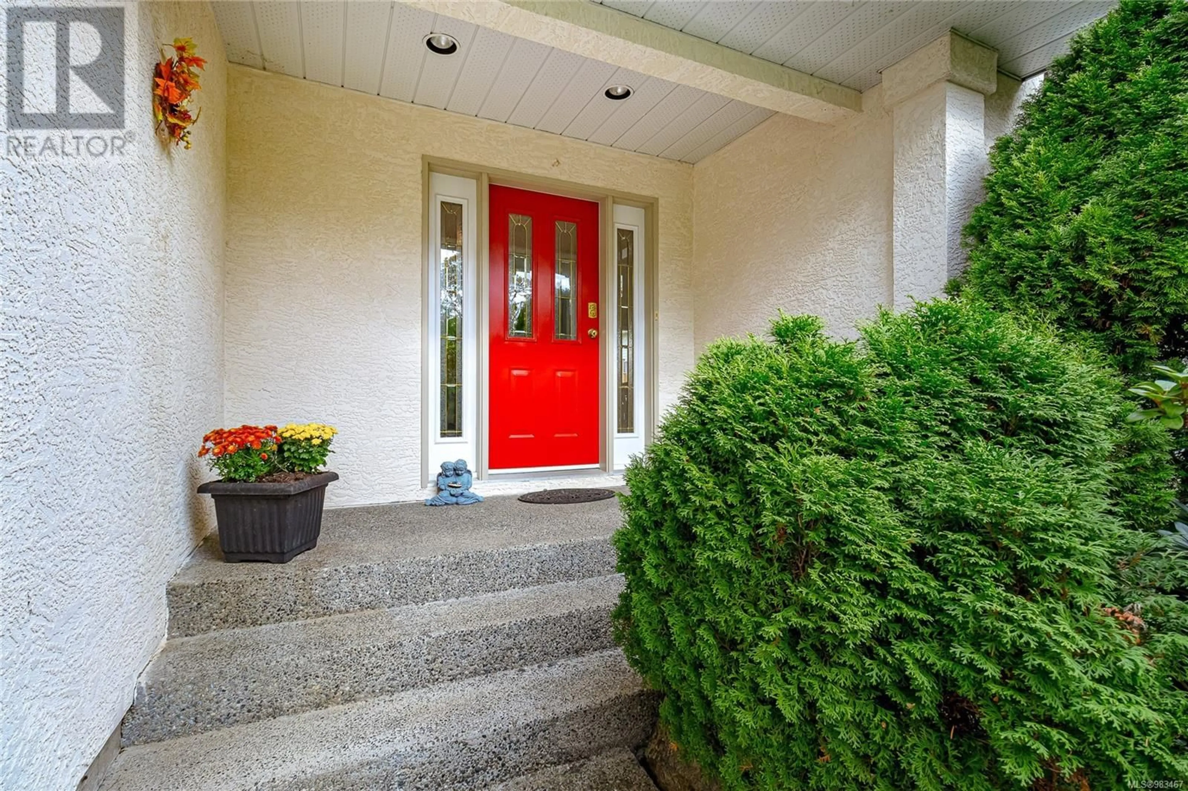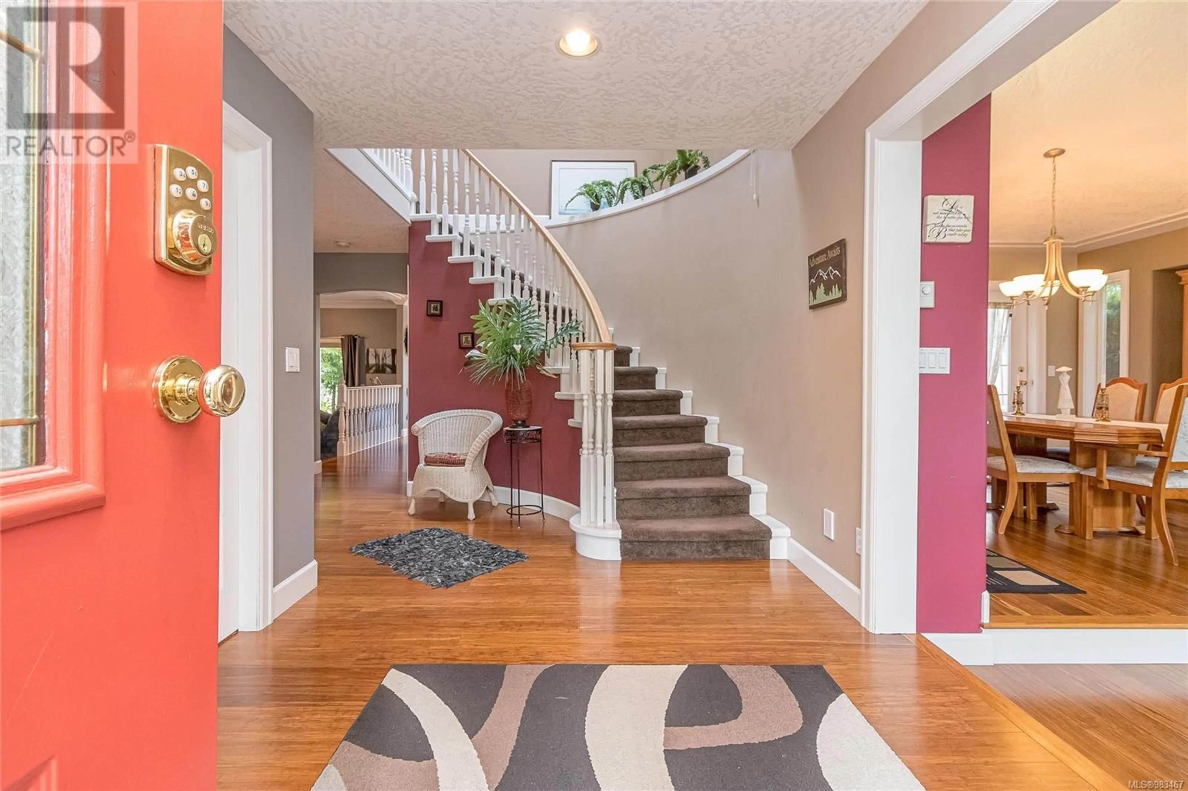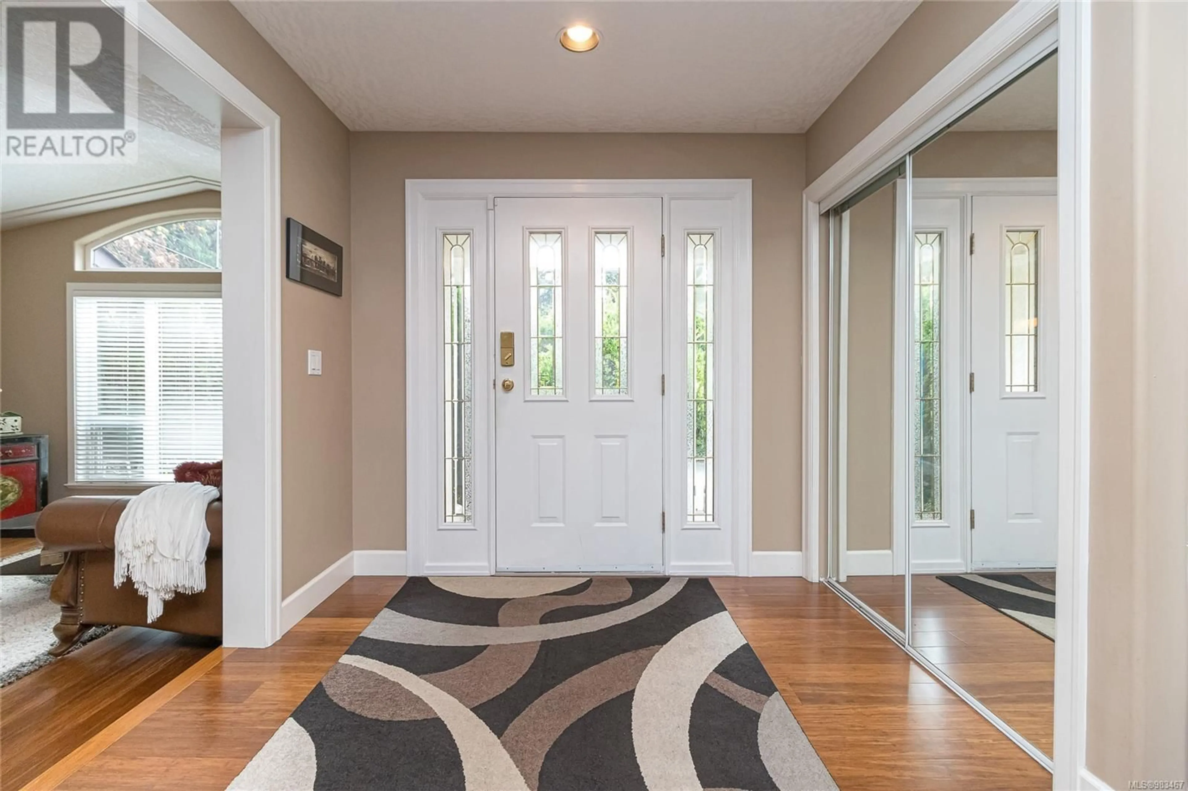1028 Parkway Dr, Central Saanich, British Columbia V8M1C8
Contact us about this property
Highlights
Estimated ValueThis is the price Wahi expects this property to sell for.
The calculation is powered by our Instant Home Value Estimate, which uses current market and property price trends to estimate your home’s value with a 90% accuracy rate.Not available
Price/Sqft$432/sqft
Est. Mortgage$5,493/mo
Tax Amount ()-
Days On Market7 days
Description
This immaculate 1-owner family / executive home has been tastefully updated & well-maintained with attention to detail. The spiral staircase greets you as you enter the home. You'll love entertaining family & friends in the inviting living/dining room. The kitchen is tastefully designed with an island, skylight, pantry, desk, & hardwood bamboo flooring. You'll never run out of cupboard or counter space. The eating area overlooks the sunken family room. Upstairs you'll find three spacious bedrooms, with the fourth bedroom/office on the main floor. The primary bedroom has a walk-in closet & an exquisite ensuite, with a glass walk-in shower, soaker tub, heated tile floor, double sinks, vanity & custom built-in cabinetry. There are 2 gas fireplaces & a gas hot water tank. The cul-de-sac location offers a private, peaceful location. Great outdoor living space with two decks & lots of green space. Double car garage + additional parking, the roof is 16 months old. (id:39198)
Property Details
Interior
Features
Second level Floor
Bathroom
Bedroom
12 ft x 12 ftBedroom
12 ft x 11 ftEnsuite
Exterior
Parking
Garage spaces 4
Garage type -
Other parking spaces 0
Total parking spaces 4
Condo Details
Inclusions
Property History
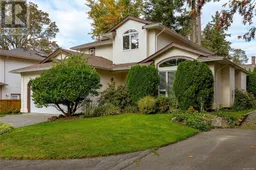 60
60
