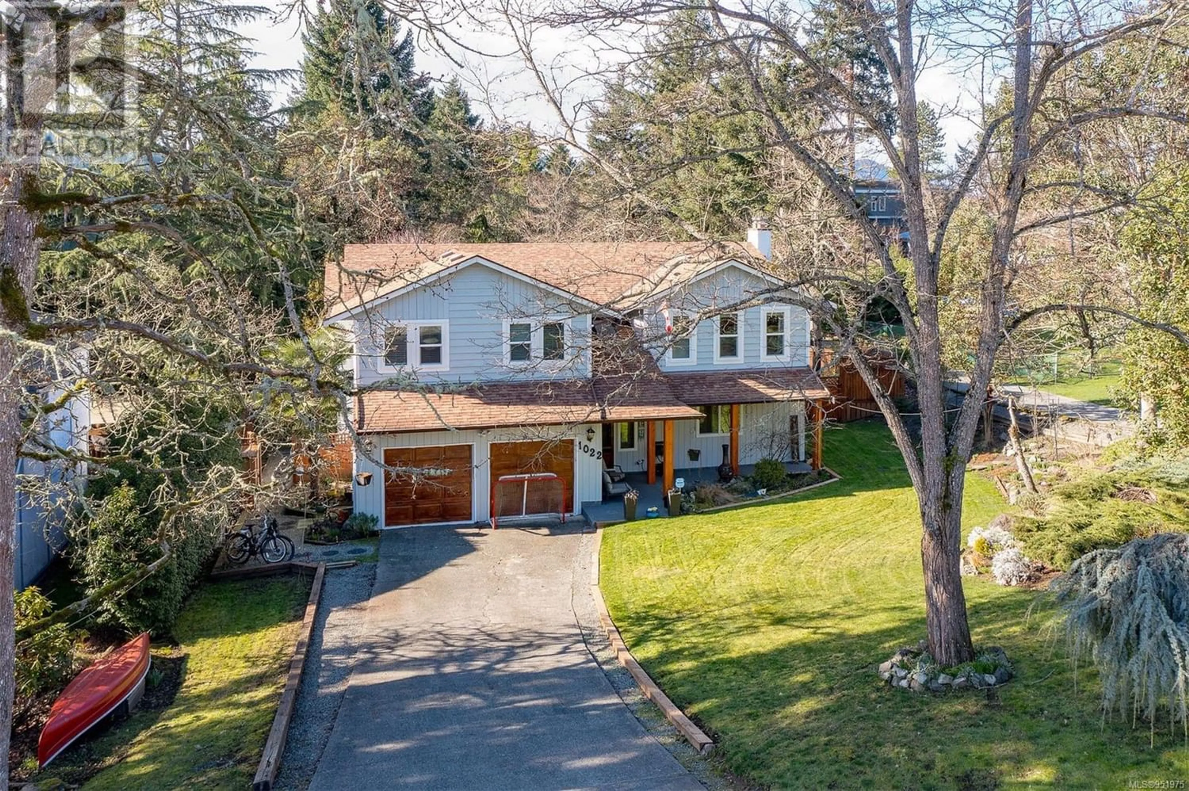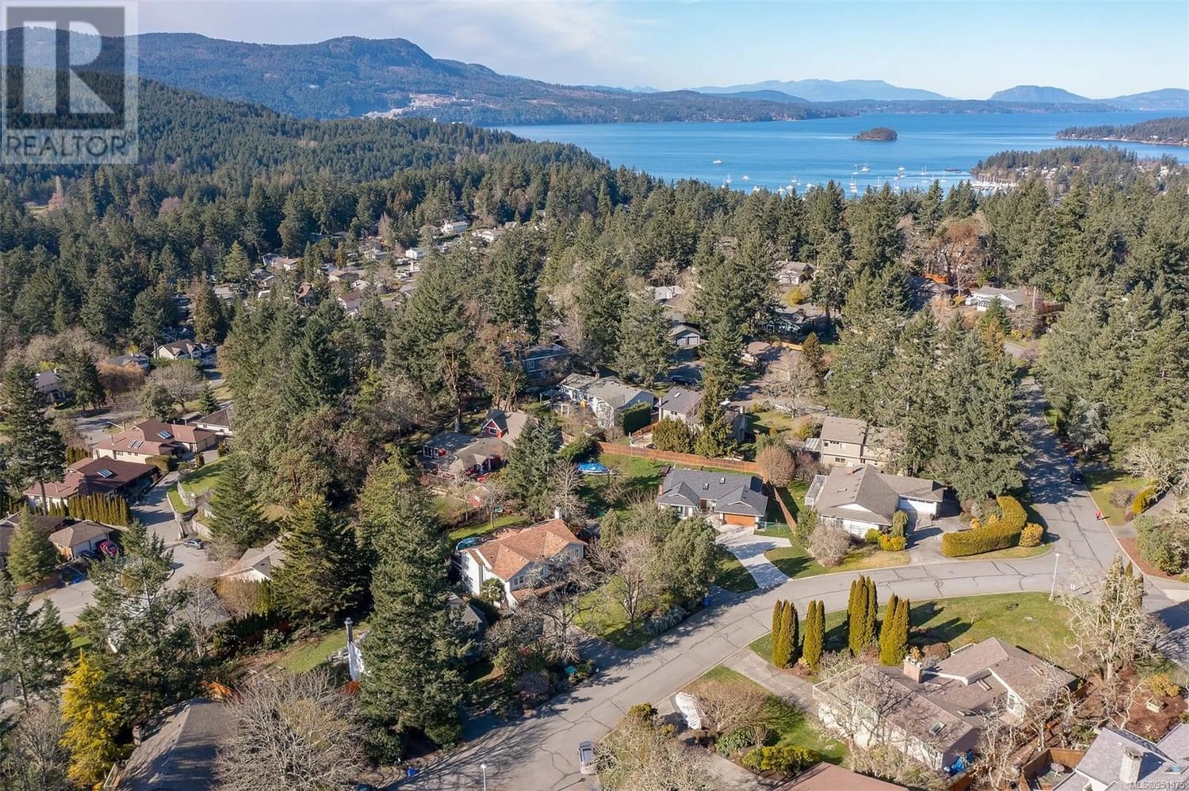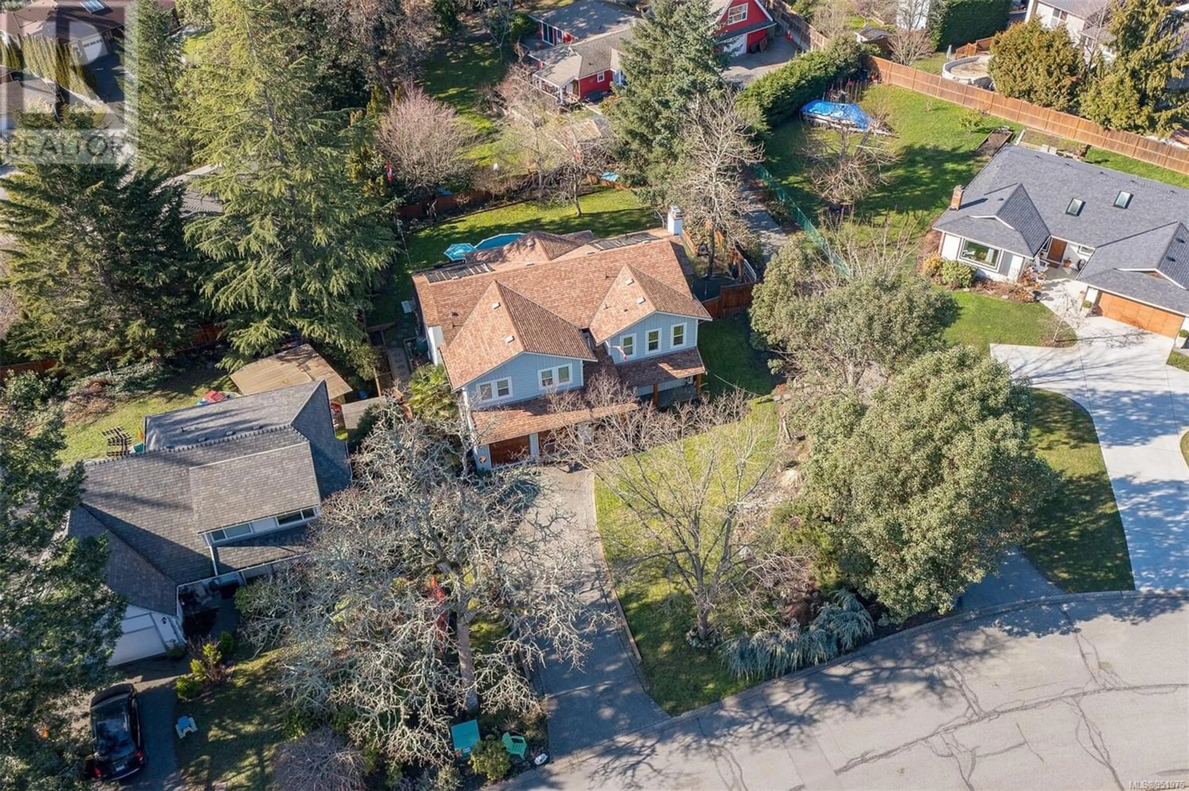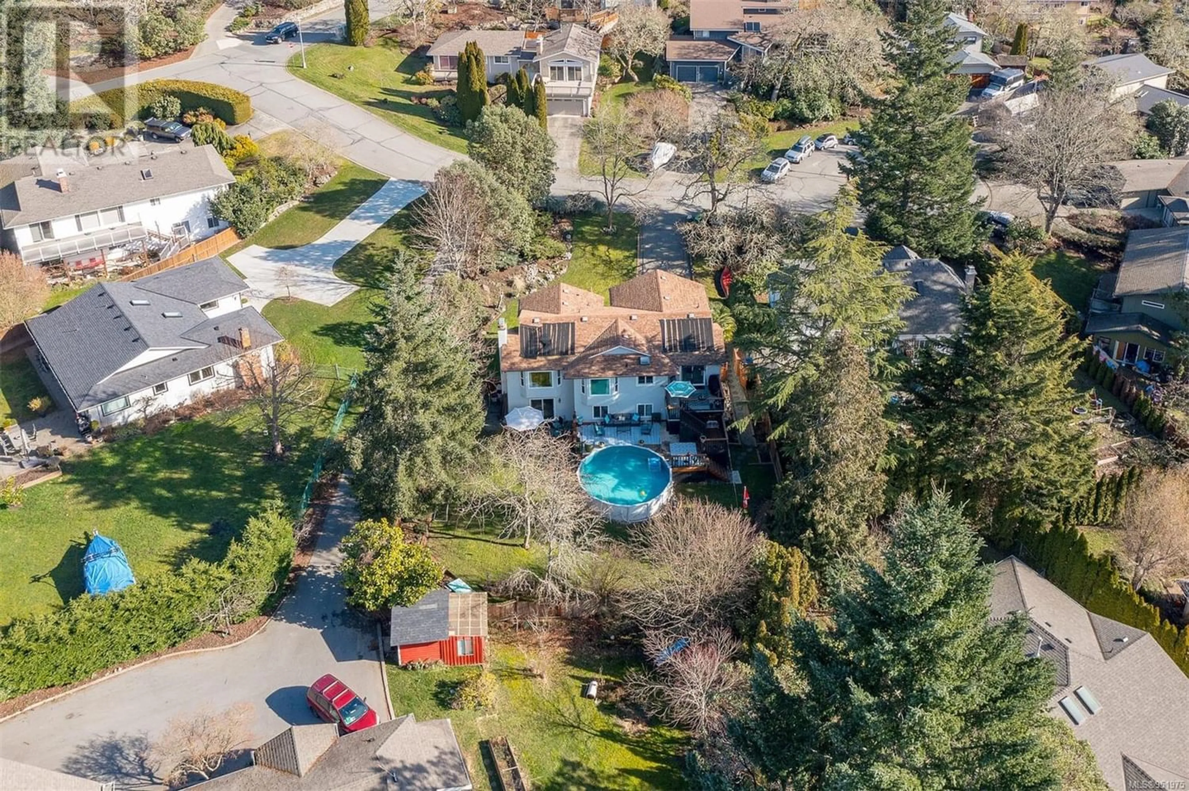1022 Bramfield Pl, Central Saanich, British Columbia V8M1A4
Contact us about this property
Highlights
Estimated ValueThis is the price Wahi expects this property to sell for.
The calculation is powered by our Instant Home Value Estimate, which uses current market and property price trends to estimate your home’s value with a 90% accuracy rate.Not available
Price/Sqft$321/sqft
Est. Mortgage$5,368/mo
Tax Amount ()-
Days On Market327 days
Description
In the highly sought-after cul-de-sac of Grieg Estates in Brentwood Bay, is this fantastic family home with an above-ground suite. This one has the ideal layout so you can enjoy all the space you need while still having room for a family co-share or mortgage helper. Bright, inviting home that says ''Welcome Home from the minute you enter''. A warm fireplace both up and down, and windows that face west let in an abundance of natural light throughout the main living spaces. The traditional floorplan creates great flow between the living room, dining area, and kitchen, making it ideal for family gatherings & entertaining. The perfect layout with a mortgage helper while still maintaining the space your family needs. Upstairs features three 3BR/2BA, a large living room, dining area, kitchen & family room that opens to an upper deck with views of your sun soaked S/W backyard. We know your home will be the spot the family & kids will want to enjoy this summer with the large above-ground pool & deck, making it the perfect spot for family get-togethers on hot summer days. All winter long, this one stays cozy thanks to updated vinyl windows and gas fireplaces in both living areas. Whether the kids hang out in the backyard around the pool or play outside on the peaceful cul-de-sac, this is the family house you have been waiting for. Walking distance to all levels of schools, Butchart Gardens and the Village of Brentwood. . (id:39198)
Property Details
Interior
Features
Second level Floor
Primary Bedroom
12 ft x 14 ftEnsuite
Living room
16 ft x 13 ftDining room
11 ft x 13 ftExterior
Parking
Garage spaces 2
Garage type -
Other parking spaces 0
Total parking spaces 2
Property History
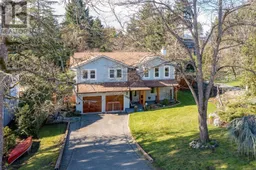 50
50
