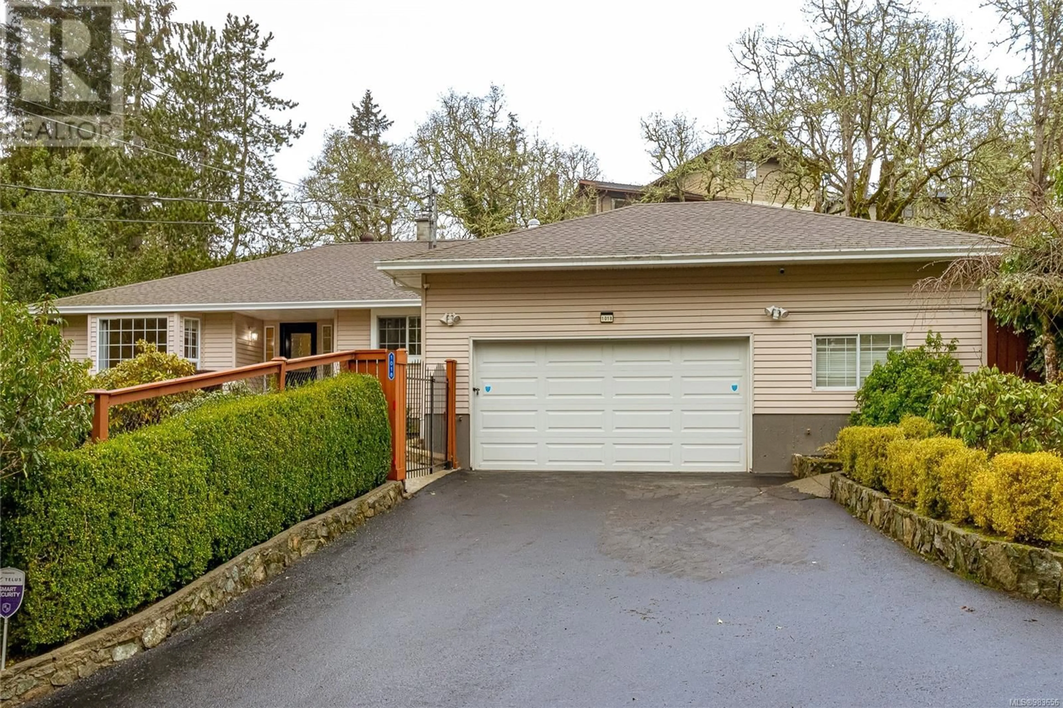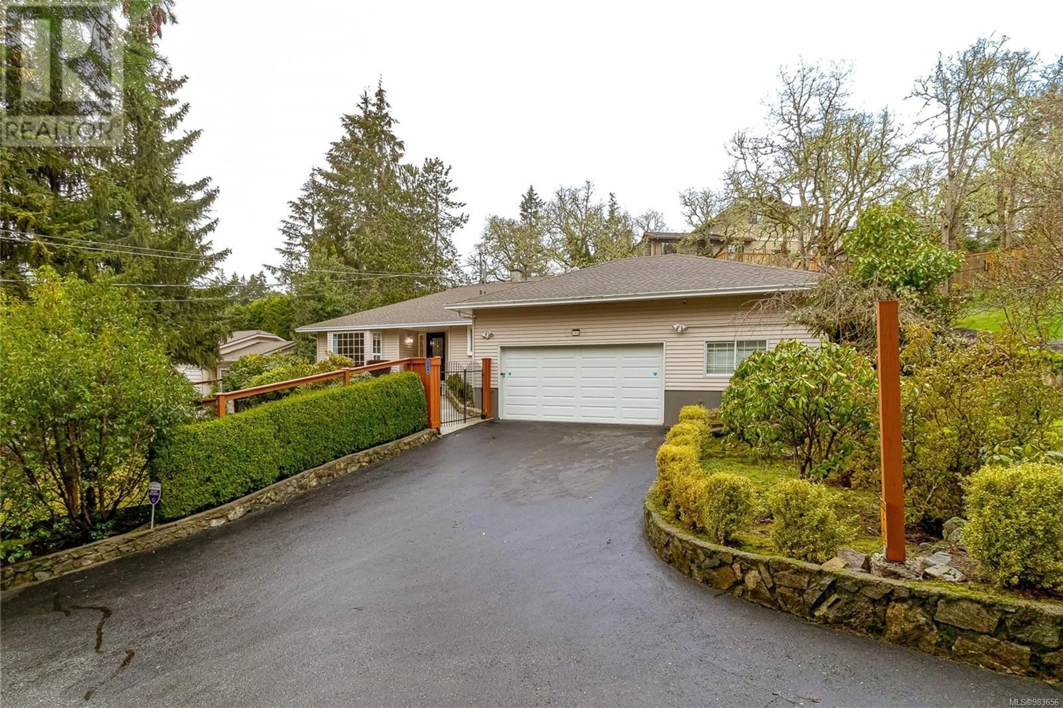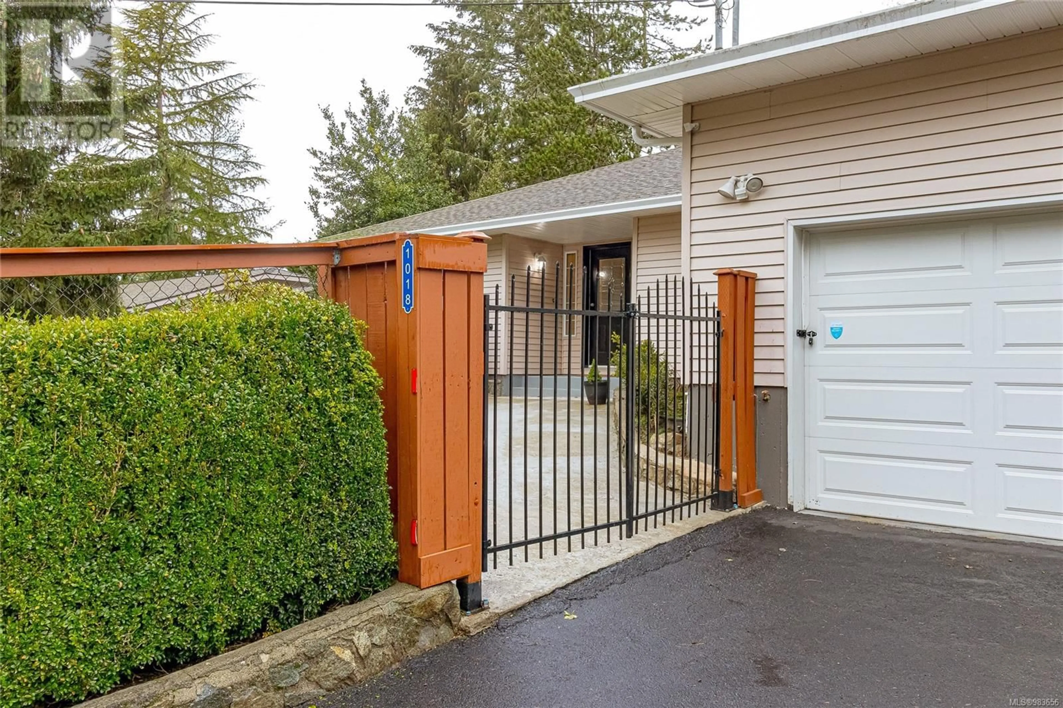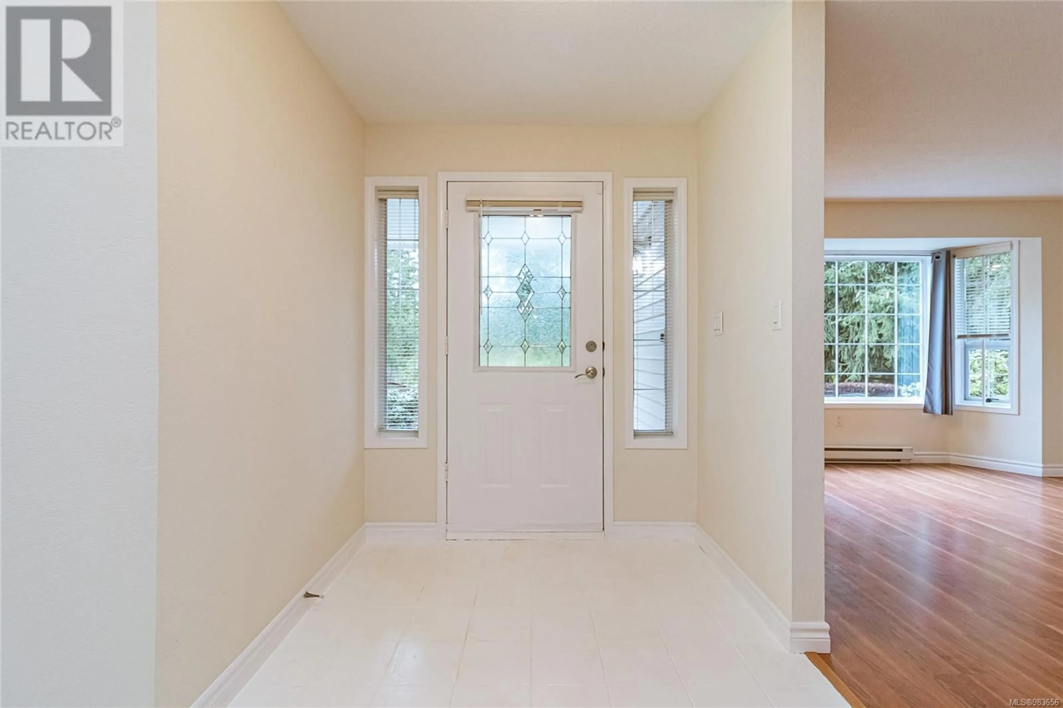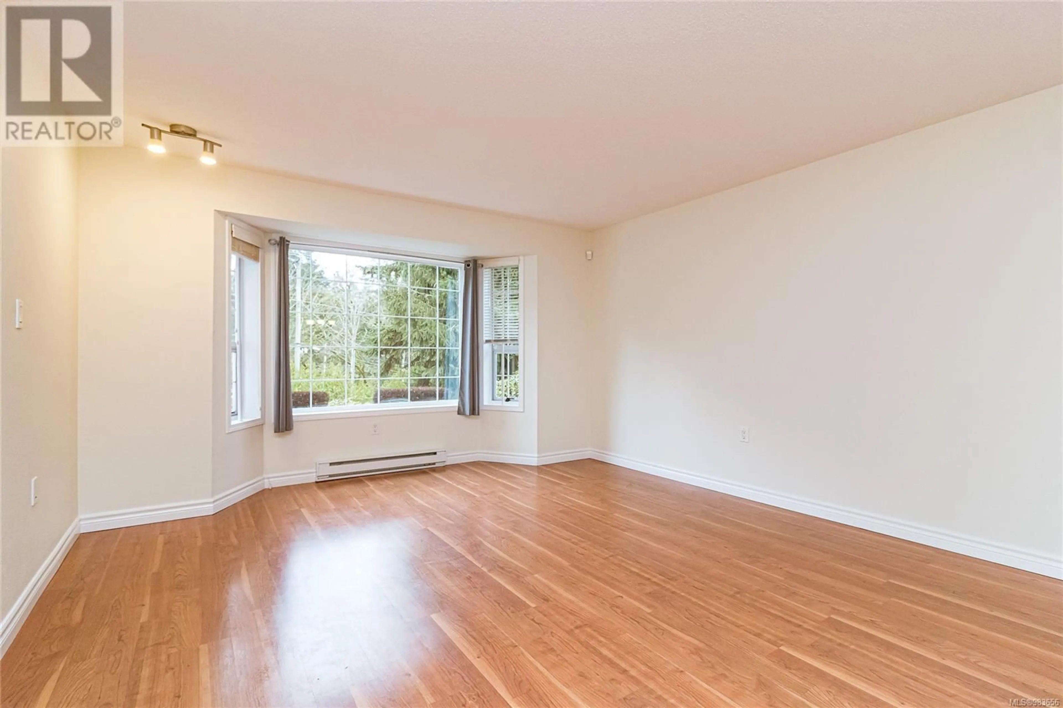1018 Benvenuto Ave, Central Saanich, British Columbia V8M1A1
Contact us about this property
Highlights
Estimated ValueThis is the price Wahi expects this property to sell for.
The calculation is powered by our Instant Home Value Estimate, which uses current market and property price trends to estimate your home’s value with a 90% accuracy rate.Not available
Price/Sqft$675/sqft
Est. Mortgage$4,724/mo
Tax Amount ()-
Days On Market53 days
Description
Located in the picturesque Brentwood Bay is you 1987 well maintained rancher on over a 10,000 sq.ft lot just minutes from Butchart Gardens, Tod Inlet and all amenities. Designed for effortless one-level living, this home features 3 bedrooms and 2 bathrooms. The spacious primary bedroom includes a relaxing ensuite. The open-concept living and dining area is perfect for entertaining, while the kitchen boasts slate flooring, a newer dishwasher, and a charming breakfast nook that leads to the private, low-maintenance backyard and outdoor patio. The cozy family room, with its newer gas fireplace, offers a welcoming space for winter warmth. The 700 sq.ft garage with 11-ft ceilings is ideal for larger vehicles, with plenty of storage and a workshop area. Recently painted and ready for quick occupancy. There is even room for an RV parking too! Book your showing today. Call Now! What a difference a Day makes! (id:39198)
Property Details
Interior
Features
Main level Floor
Kitchen
15'0 x 9'11Primary Bedroom
14'5 x 13'4Dining room
11' x 9'Eating area
7' x 6'Exterior
Parking
Garage spaces 2
Garage type -
Other parking spaces 0
Total parking spaces 2
Property History
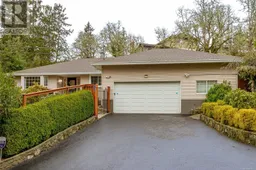 36
36
