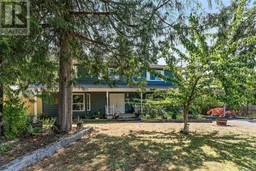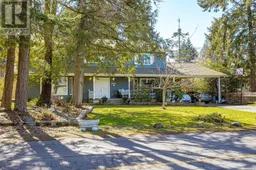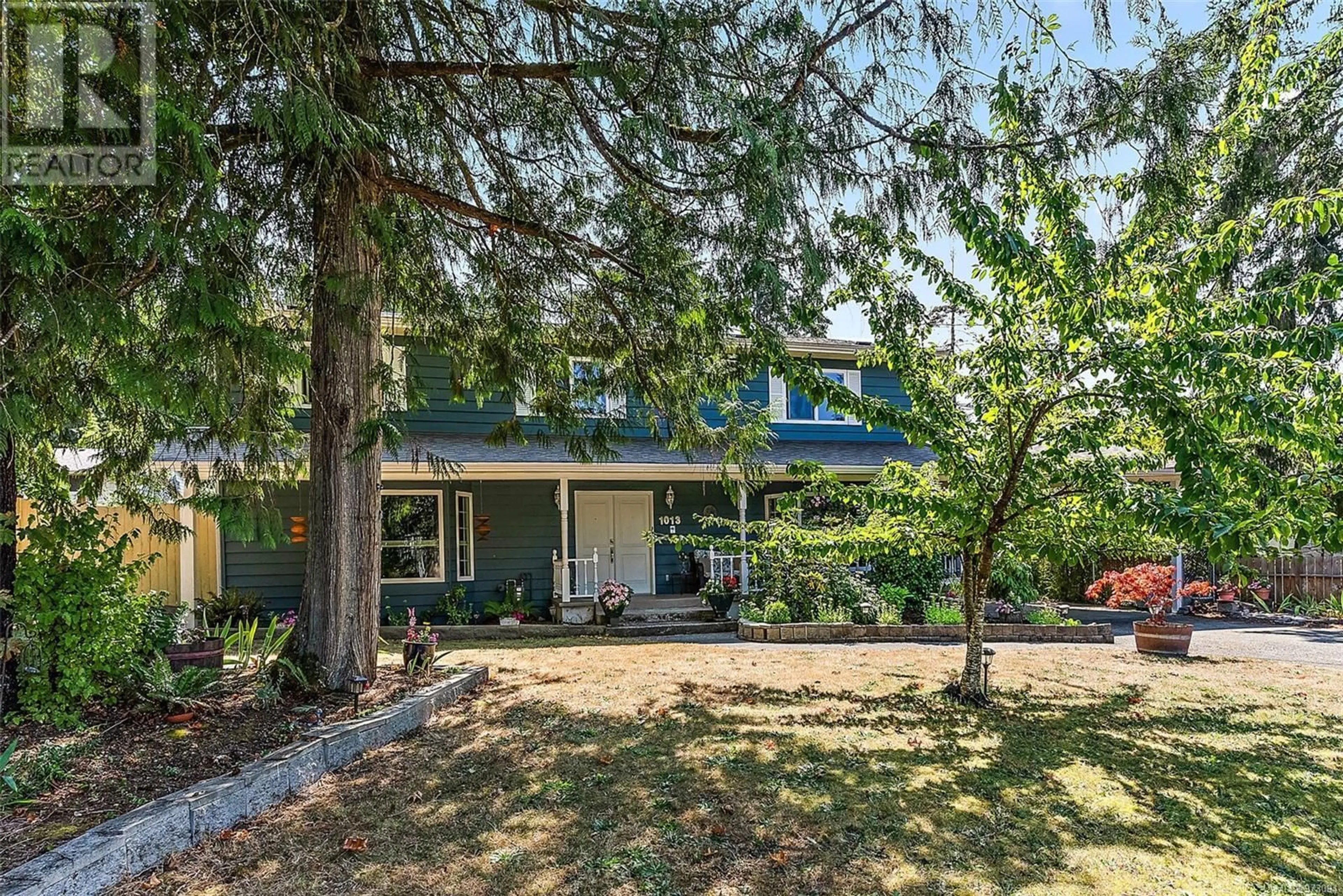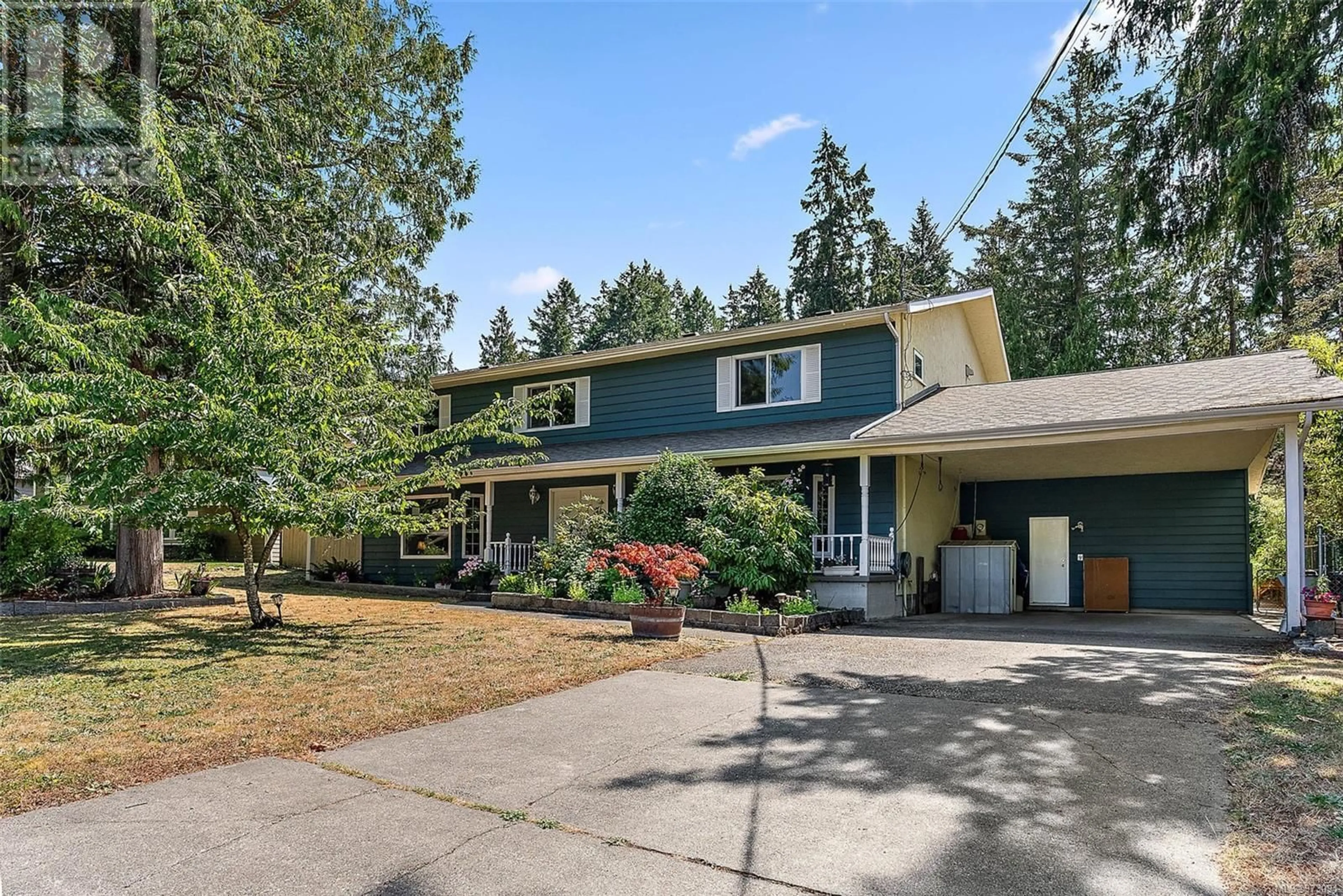1013 Marchant Rd, Central Saanich, British Columbia V8M1E7
Contact us about this property
Highlights
Estimated ValueThis is the price Wahi expects this property to sell for.
The calculation is powered by our Instant Home Value Estimate, which uses current market and property price trends to estimate your home’s value with a 90% accuracy rate.Not available
Price/Sqft$294/sqft
Est. Mortgage$5,531/mth
Tax Amount ()-
Days On Market52 days
Description
Located on a gorgeous, approximately 10,000 sq ft lot a block away from BRENTWOOD BAY, you will find this well kept circa 1975 family home. This is a very sought after location, within walking distance to the MARINA, Brentwood Bay Ferry, world famous BUTCHART GARDENS, seaside restaurants and shopping, and even nearby schools (BRENTWOOD, BAYSIDE & STELLY’S), yet a very quiet and peaceful neighbourhood. A perfect place to raise a family and call home. Offering 4000 square feet of functional living space, with 5 bedrooms and 3 bathrooms, each room is generous in size and proportion. The main floor boasts a large living room with lots of natural light, over height ceiling and a gas fireplace. French doors lead to the dining room with a fireplace (and direct access to the backyard), beautifully updated kitchen with island and another fireplace, large family room and media room. The very private backyard is fully fenced and the ideal place to grow your vegetables and herbs, or to escape and relax. There is even a gazebo to enjoy this oasis! There have been many upgrades by the current owner who has enjoyed this beautiful property for over 15 years, including HEAT PUMP, WINDOWS, FLOORING, ROOF (2020), and much more! Full list of upgrades are available. With ton's of storage, there’s even room to park your BOAT or RV in the overheight carport. This is a fantastic home in the perfect location! Don’t delay, this will not last. (id:39198)
Property Details
Interior
Features
Second level Floor
Ensuite
Bedroom
14' x 18'Bedroom
14' x 18'Bedroom
16' x 18'Exterior
Parking
Garage spaces 4
Garage type -
Other parking spaces 0
Total parking spaces 4
Property History
 43
43 40
40

